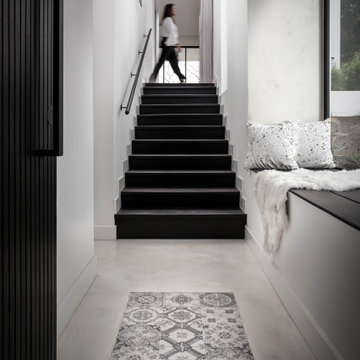Большая прямая лестница – фото дизайна интерьера
Сортировать:
Бюджет
Сортировать:Популярное за сегодня
141 - 160 из 5 000 фото
1 из 3
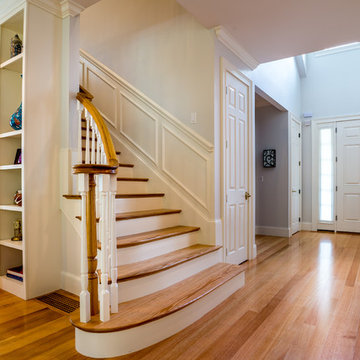
Custom Red Oak plain sawn stair treads designed to complement the Red Oak rift sawn plank flooring, select grade, all 3.5" planks. Planks run 4-10 feet with a 7+ foot average plank length. Custom sawn to customer specifications by Hull Forest Products. 1-800-928-9602. www.hullforest.com
Photo by Robert Leger.
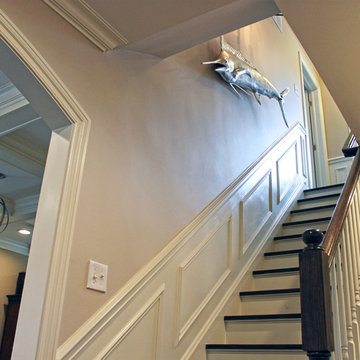
Свежая идея для дизайна: большая прямая лестница в стиле фьюжн с деревянными ступенями и крашенными деревянными подступенками - отличное фото интерьера
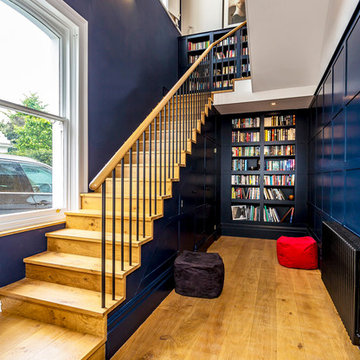
Стильный дизайн: большая прямая деревянная лестница в стиле неоклассика (современная классика) с деревянными ступенями и деревянными перилами - последний тренд
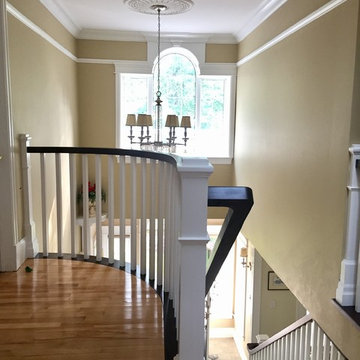
This renovation involves a complete tear out and rebuilt with some contemporary style
Пример оригинального дизайна: большая прямая лестница в классическом стиле с деревянными ступенями, крашенными деревянными подступенками и деревянными перилами
Пример оригинального дизайна: большая прямая лестница в классическом стиле с деревянными ступенями, крашенными деревянными подступенками и деревянными перилами
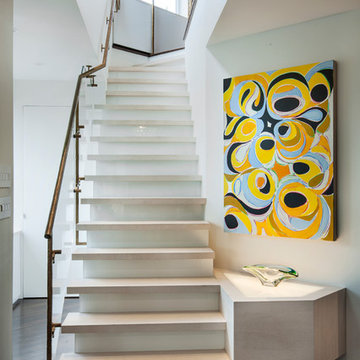
На фото: большая прямая лестница в стиле модернизм с ступенями из известняка и стеклянными перилами с
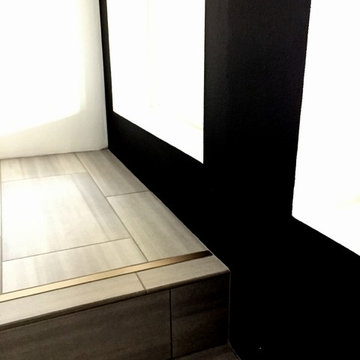
Custom staircase flooring with ceramic and metal. Photo by Eric Humes
Стильный дизайн: большая прямая металлическая лестница в современном стиле с ступенями из плитки - последний тренд
Стильный дизайн: большая прямая металлическая лестница в современном стиле с ступенями из плитки - последний тренд
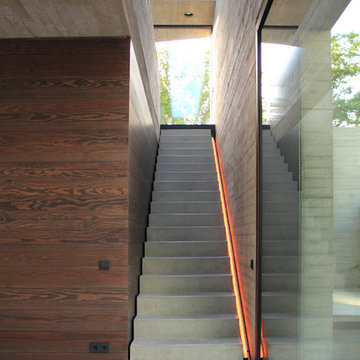
Свежая идея для дизайна: большая прямая бетонная лестница в современном стиле с бетонными ступенями - отличное фото интерьера
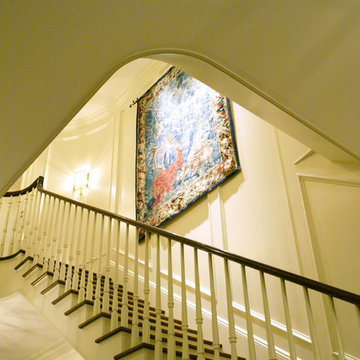
На фото: большая прямая лестница в классическом стиле с деревянными ступенями, крашенными деревянными подступенками и деревянными перилами с
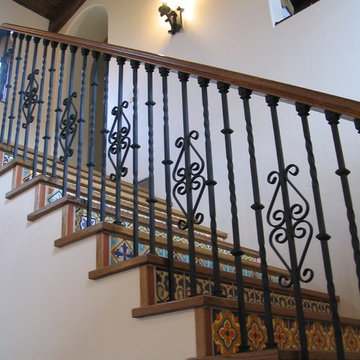
tommy taylor
На фото: большая прямая лестница в средиземноморском стиле с деревянными ступенями, подступенками из плитки и металлическими перилами с
На фото: большая прямая лестница в средиземноморском стиле с деревянными ступенями, подступенками из плитки и металлическими перилами с
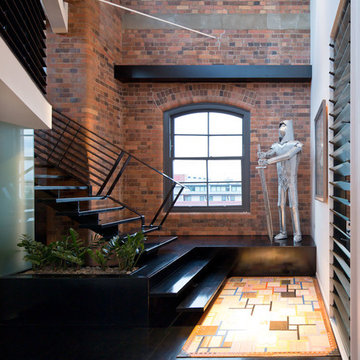
Angus Martin
Пример оригинального дизайна: большая прямая лестница в стиле лофт с деревянными ступенями и металлическими перилами без подступенок
Пример оригинального дизайна: большая прямая лестница в стиле лофт с деревянными ступенями и металлическими перилами без подступенок
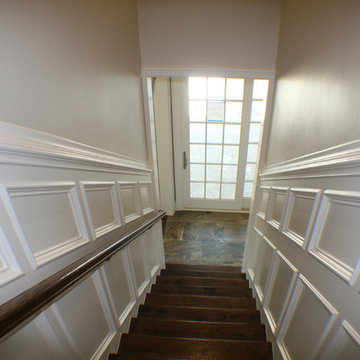
Staircase wall paneling that extends to the back of the house.The wall at the base of the stairs is designed with a slide out wooden doggy door.
На фото: большая прямая лестница в классическом стиле с деревянными ступенями с
На фото: большая прямая лестница в классическом стиле с деревянными ступенями с
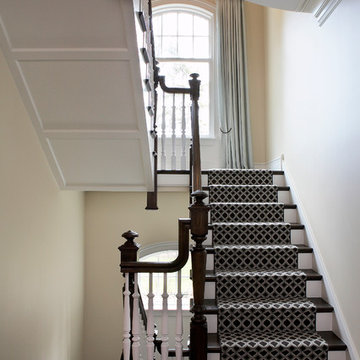
John Toniolo Architect
Jeff Harting
North Shore Architect
Custom Home
Highland Park
Photo taken by: Adam Jablonski
На фото: большая прямая лестница в классическом стиле с деревянными ступенями и крашенными деревянными подступенками с
На фото: большая прямая лестница в классическом стиле с деревянными ступенями и крашенными деревянными подступенками с
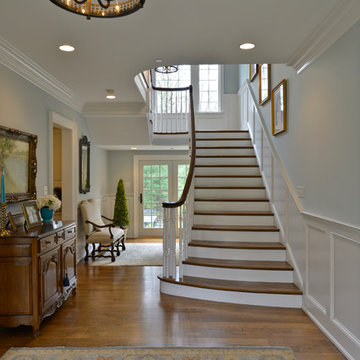
© 2013 John M. Lewis Photography
Идея дизайна: большая прямая лестница в классическом стиле с деревянными ступенями, крашенными деревянными подступенками и деревянными перилами
Идея дизайна: большая прямая лестница в классическом стиле с деревянными ступенями, крашенными деревянными подступенками и деревянными перилами
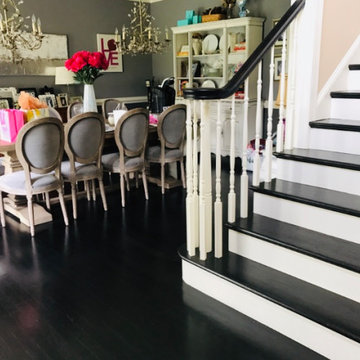
На фото: большая прямая лестница в стиле неоклассика (современная классика) с крашенными деревянными ступенями, крашенными деревянными подступенками и деревянными перилами с
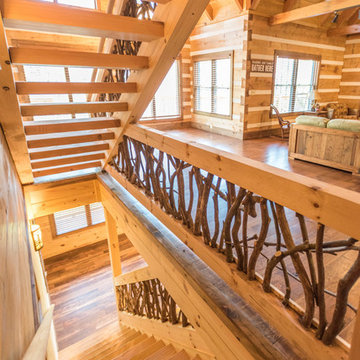
Свежая идея для дизайна: большая прямая лестница в стиле рустика с деревянными ступенями и деревянными перилами без подступенок - отличное фото интерьера
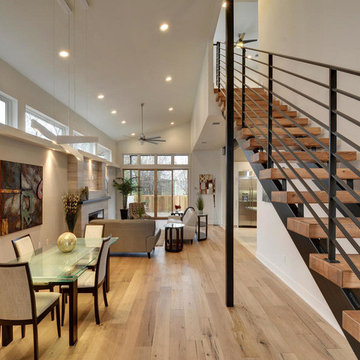
Источник вдохновения для домашнего уюта: большая прямая лестница в современном стиле с деревянными ступенями без подступенок
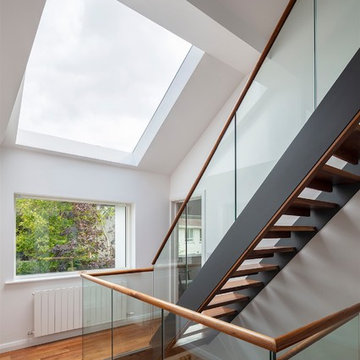
Richard Hatch Photography
Пример оригинального дизайна: большая прямая лестница в стиле модернизм с деревянными ступенями и стеклянными перилами без подступенок
Пример оригинального дизайна: большая прямая лестница в стиле модернизм с деревянными ступенями и стеклянными перилами без подступенок
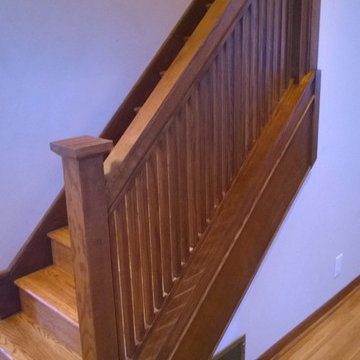
Пример оригинального дизайна: большая прямая деревянная лестница в классическом стиле с деревянными ступенями и деревянными перилами
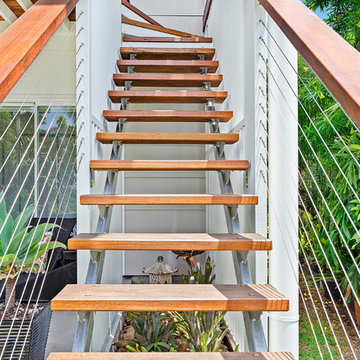
This Award Winning 411m2 architecturally designed house is built on an elevated platform perfectly positioned to enjoy the city lights and northerly breezes from the rear deck. An upper level ceiling height of 3m combined with a cool colour palate and clever tiling provides a canvas of grandeur and space. Modern influences have dramatically changed the authentic home design of the conventional Queensland home however the designers have made great use of the natural light and kept the high ceilings providing a very light and airy home design incorporating large windows and doors. Unlike old Queenslander designs this modern house has incorporated a seamless transition between indoor and outdoor living. Staying true to the roots of original Queensland houses which feature wooden flooring, the internal flooring of this house is made from hardwood Hermitage Oak. It’s a strong and resilient wood that looks great and will stand the test of time. This home also features some added modern extras you probably won't see in traditional Queensland homes, such as floor to ceiling tiles, separate butlers’ pantries and stone benches. So, although aesthetically different from traditional designs, this modern Queensland home has kept all the advantages of the older design but with a unique and stylish new twist.
Большая прямая лестница – фото дизайна интерьера
8
