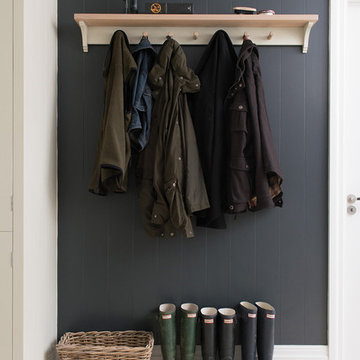Большая прихожая в современном стиле – фото дизайна интерьера
Сортировать:Популярное за сегодня
61 - 80 из 7 046 фото

Dan Piassick
Идея дизайна: большая входная дверь в современном стиле с бежевыми стенами, мраморным полом, одностворчатой входной дверью и входной дверью из светлого дерева
Идея дизайна: большая входная дверь в современном стиле с бежевыми стенами, мраморным полом, одностворчатой входной дверью и входной дверью из светлого дерева
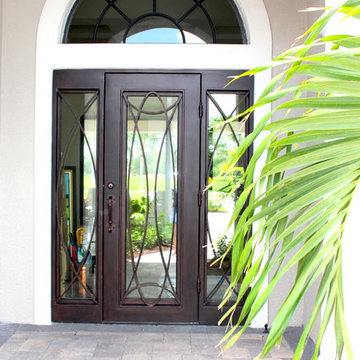
На фото: большая входная дверь в современном стиле с одностворчатой входной дверью и металлической входной дверью

http://www.jessamynharrisweddings.com/
На фото: большая входная дверь в современном стиле с бежевыми стенами, одностворчатой входной дверью, полом из керамогранита, входной дверью из дерева среднего тона и бежевым полом с
На фото: большая входная дверь в современном стиле с бежевыми стенами, одностворчатой входной дверью, полом из керамогранита, входной дверью из дерева среднего тона и бежевым полом с
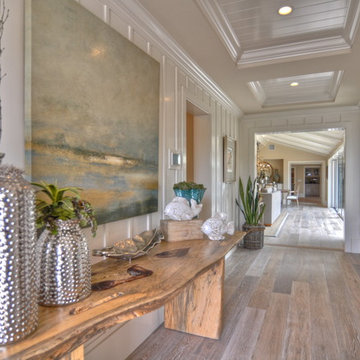
7" Engineered Wire Brushed White Oak with a Custom Stain & Finish
Источник вдохновения для домашнего уюта: большая узкая прихожая в современном стиле с белыми стенами и светлым паркетным полом
Источник вдохновения для домашнего уюта: большая узкая прихожая в современном стиле с белыми стенами и светлым паркетным полом
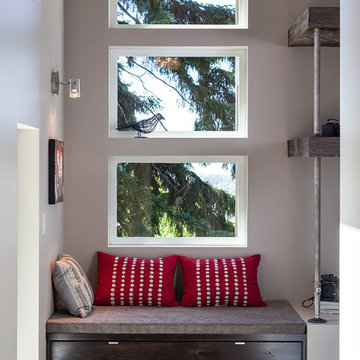
2012 KuDa Photography
На фото: большая прихожая в современном стиле с серыми стенами, темным паркетным полом, одностворчатой входной дверью и входной дверью из светлого дерева
На фото: большая прихожая в современном стиле с серыми стенами, темным паркетным полом, одностворчатой входной дверью и входной дверью из светлого дерева
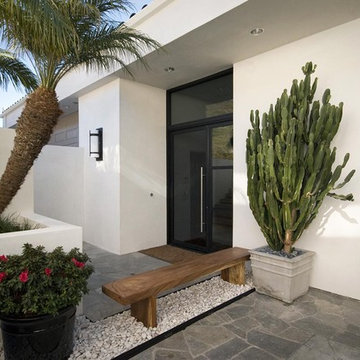
Laguna Beach, California Custom Home: New smooth stucco on all exterior walls, including low walls at the downhill entry area, highlight the contemporary, planar elements of this unique entry design. Custom metal window and door systems enhance the minimalist aesthetic, while a natural wood bench in a bed of tumbled white stones softens the entry area and invites visitors to rest and gather.
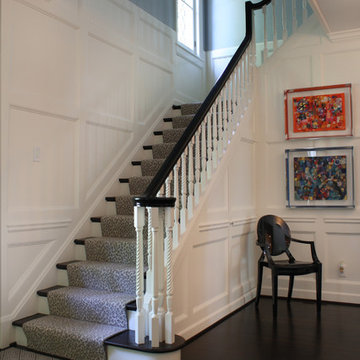
Credit: Terra Nova Construction
На фото: большое фойе в современном стиле с синими стенами
На фото: большое фойе в современном стиле с синими стенами
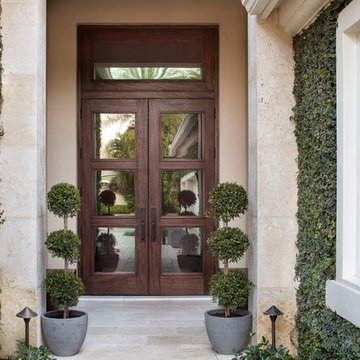
Classic modern outdoor entrance with custom double doors. Travertine tiles and pavers. Mature English ivy on the exterior. Design By Krista Watterworth Design Studio of Palm Beach Gardens, Florida
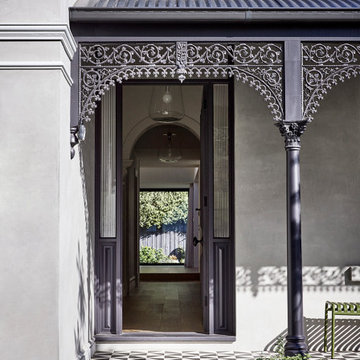
This stunning four-bedroom home effortlessly oozes fun and functionality with a transformation that honours colour, character and coming together.
Enlisted to convert this modern Victorian into a home that marries heritage and hosting, architectural themes of period detailing and fluting feature throughout.
Embarking on a colour journey of furniture, art selection, decor and soft furnishings, the finished product is a medley that accents the architectural backdrop of black and white with a line up of local furniture artisans, artists and international furniture designers that fills the home with a sense of flow and collaboration.
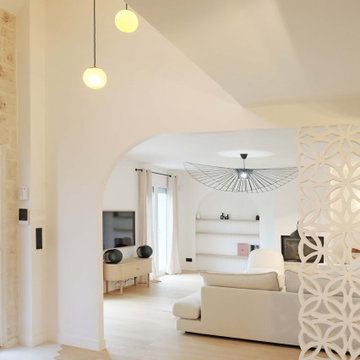
Rénovation complète d'une maison de 200m2
На фото: большое фойе в современном стиле с белыми стенами, светлым паркетным полом, одностворчатой входной дверью и белой входной дверью
На фото: большое фойе в современном стиле с белыми стенами, светлым паркетным полом, одностворчатой входной дверью и белой входной дверью

This brownstone, located in Harlem, consists of five stories which had been duplexed to create a two story rental unit and a 3 story home for the owners. The owner hired us to do a modern renovation of their home and rear garden. The garden was under utilized, barely visible from the interior and could only be accessed via a small steel stair at the rear of the second floor. We enlarged the owner’s home to include the rear third of the floor below which had walk out access to the garden. The additional square footage became a new family room connected to the living room and kitchen on the floor above via a double height space and a new sculptural stair. The rear facade was completely restructured to allow us to install a wall to wall two story window and door system within the new double height space creating a connection not only between the two floors but with the outside. The garden itself was terraced into two levels, the bottom level of which is directly accessed from the new family room space, the upper level accessed via a few stone clad steps. The upper level of the garden features a playful interplay of stone pavers with wood decking adjacent to a large seating area and a new planting bed. Wet bar cabinetry at the family room level is mirrored by an outside cabinetry/grill configuration as another way to visually tie inside to out. The second floor features the dining room, kitchen and living room in a large open space. Wall to wall builtins from the front to the rear transition from storage to dining display to kitchen; ending at an open shelf display with a fireplace feature in the base. The third floor serves as the children’s floor with two bedrooms and two ensuite baths. The fourth floor is a master suite with a large bedroom and a large bathroom bridged by a walnut clad hall that conceals a closet system and features a built in desk. The master bath consists of a tiled partition wall dividing the space to create a large walkthrough shower for two on one side and showcasing a free standing tub on the other. The house is full of custom modern details such as the recessed, lit handrail at the house’s main stair, floor to ceiling glass partitions separating the halls from the stairs and a whimsical builtin bench in the entry.
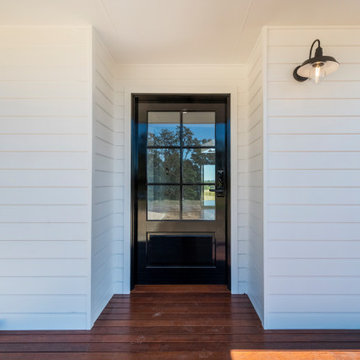
Gloss black stunning Hampton's inspired entry door manufactured in Papua New Guinea Rosewood
Пример оригинального дизайна: большая прихожая в современном стиле с одностворчатой входной дверью и черной входной дверью
Пример оригинального дизайна: большая прихожая в современном стиле с одностворчатой входной дверью и черной входной дверью

Modern pivot door is centerpiece of the entry experience.
Идея дизайна: большая входная дверь в современном стиле с белыми стенами, бетонным полом, поворотной входной дверью, стеклянной входной дверью и серым полом
Идея дизайна: большая входная дверь в современном стиле с белыми стенами, бетонным полом, поворотной входной дверью, стеклянной входной дверью и серым полом

Пример оригинального дизайна: большая входная дверь в современном стиле с белыми стенами, светлым паркетным полом, двустворчатой входной дверью, стеклянной входной дверью и бежевым полом
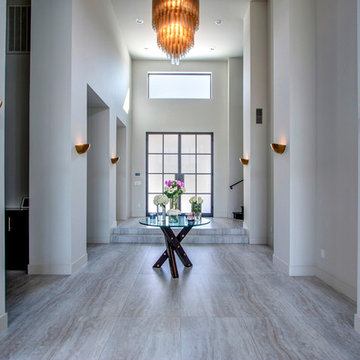
COLLABORATION PROJECT| SHEAR FORCE CONSTRUCTION
Свежая идея для дизайна: большое фойе в современном стиле с серыми стенами, бетонным полом, двустворчатой входной дверью, черной входной дверью и серым полом - отличное фото интерьера
Свежая идея для дизайна: большое фойе в современном стиле с серыми стенами, бетонным полом, двустворчатой входной дверью, черной входной дверью и серым полом - отличное фото интерьера
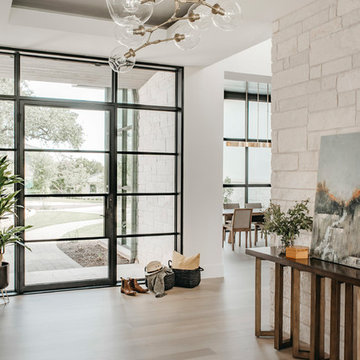
An Indoor Lady
Пример оригинального дизайна: большое фойе в современном стиле с белыми стенами, светлым паркетным полом, одностворчатой входной дверью и стеклянной входной дверью
Пример оригинального дизайна: большое фойе в современном стиле с белыми стенами, светлым паркетным полом, одностворчатой входной дверью и стеклянной входной дверью
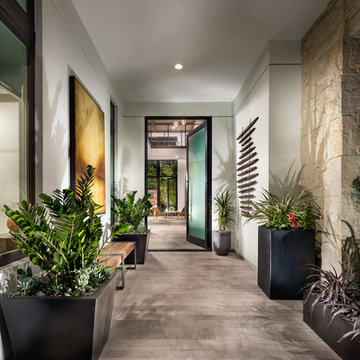
Entry Porch with 5' x 10' Western Laminated Glass Front Door
Свежая идея для дизайна: большая входная дверь в современном стиле с белыми стенами, одностворчатой входной дверью и стеклянной входной дверью - отличное фото интерьера
Свежая идея для дизайна: большая входная дверь в современном стиле с белыми стенами, одностворчатой входной дверью и стеклянной входной дверью - отличное фото интерьера
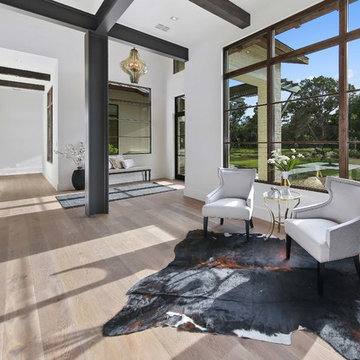
Cordillera Ranch Residence
Builder: Todd Glowka
Designer: Jessica Claiborne, Claiborne & Co too
Photo Credits: Lauren Keller
Materials Used: Macchiato Plank, Vaal 3D Wallboard, Ipe Decking
European Oak Engineered Wood Flooring, Engineered Red Oak 3D wall paneling, Ipe Decking on exterior walls.
This beautiful home, located in Boerne, Tx, utilizes our Macchiato Plank for the flooring, Vaal 3D Wallboard on the chimneys, and Ipe Decking for the exterior walls. The modern luxurious feel of our products are a match made in heaven for this upscale residence.
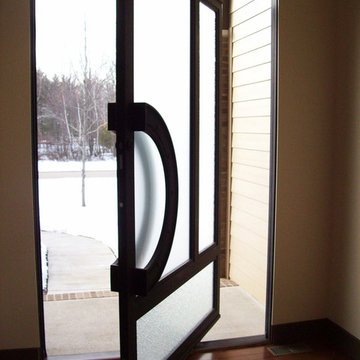
Unique pivot front door with frosted glass.
Свежая идея для дизайна: большая входная дверь в современном стиле с бежевыми стенами, темным паркетным полом, поворотной входной дверью и стеклянной входной дверью - отличное фото интерьера
Свежая идея для дизайна: большая входная дверь в современном стиле с бежевыми стенами, темным паркетным полом, поворотной входной дверью и стеклянной входной дверью - отличное фото интерьера
Большая прихожая в современном стиле – фото дизайна интерьера
4
