Большая прачечная с темным паркетным полом – фото дизайна интерьера
Сортировать:
Бюджет
Сортировать:Популярное за сегодня
81 - 100 из 291 фото
1 из 3
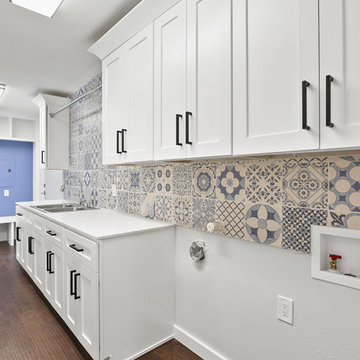
laundry and mud room, blue accent wall.
Источник вдохновения для домашнего уюта: большая угловая универсальная комната в стиле неоклассика (современная классика) с двойной мойкой, фасадами в стиле шейкер, белыми фасадами, столешницей из кварцевого агломерата, серыми стенами, темным паркетным полом, со стиральной и сушильной машиной рядом, коричневым полом и белой столешницей
Источник вдохновения для домашнего уюта: большая угловая универсальная комната в стиле неоклассика (современная классика) с двойной мойкой, фасадами в стиле шейкер, белыми фасадами, столешницей из кварцевого агломерата, серыми стенами, темным паркетным полом, со стиральной и сушильной машиной рядом, коричневым полом и белой столешницей

Cabinetry: Showplace EVO
Style: Pendleton w/ Five Piece Drawers
Finish: Paint Grade – Dorian Gray/Walnut - Natural
Countertop: (Customer’s Own) White w/ Gray Vein Quartz
Plumbing: (Customer’s Own)
Hardware: Richelieu – Champagne Bronze Bar Pulls
Backsplash: (Customer’s Own) Full-height Quartz
Floor: (Customer’s Own)
Designer: Devon Moore
Contractor: Carson’s Installations – Paul Carson
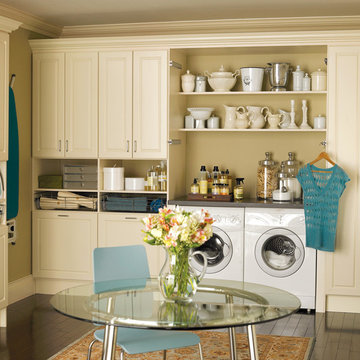
Laundry room cabinets in antique white finish with raised panel doors
На фото: большая угловая универсальная комната в стиле кантри с фасадами с выступающей филенкой, бежевыми фасадами, столешницей из акрилового камня, бежевыми стенами, темным паркетным полом, со стиральной и сушильной машиной рядом и коричневым полом с
На фото: большая угловая универсальная комната в стиле кантри с фасадами с выступающей филенкой, бежевыми фасадами, столешницей из акрилового камня, бежевыми стенами, темным паркетным полом, со стиральной и сушильной машиной рядом и коричневым полом с
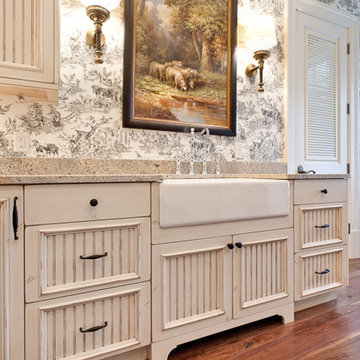
www.venvisio.com
На фото: большая угловая универсальная комната в классическом стиле с с полувстраиваемой мойкой (с передним бортиком), бежевыми фасадами, гранитной столешницей, темным паркетным полом и со стиральной и сушильной машиной рядом с
На фото: большая угловая универсальная комната в классическом стиле с с полувстраиваемой мойкой (с передним бортиком), бежевыми фасадами, гранитной столешницей, темным паркетным полом и со стиральной и сушильной машиной рядом с
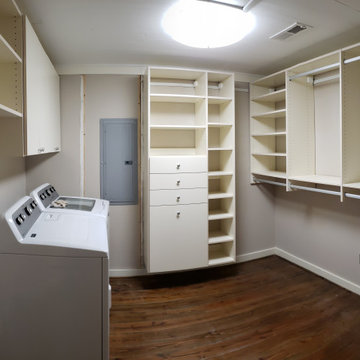
Источник вдохновения для домашнего уюта: большая п-образная кладовка в стиле модернизм с плоскими фасадами, белыми фасадами, бежевыми стенами, со стиральной и сушильной машиной рядом и темным паркетным полом
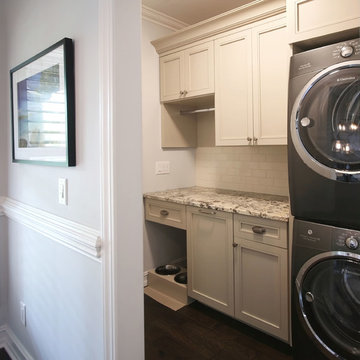
The stacked Wahser & Dryer gives this laundry room pleanty of space to get the job done. We also made a custom dog bowl to match.
Photo Credits: WW Photography
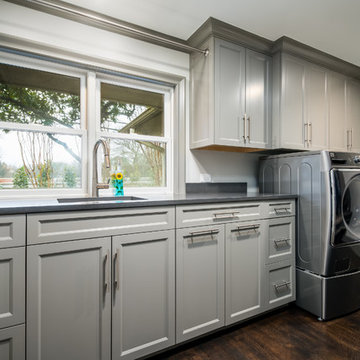
На фото: большая отдельная, прямая прачечная в стиле модернизм с врезной мойкой, фасадами в стиле шейкер, серыми фасадами, столешницей из кварцевого агломерата, белыми стенами, темным паркетным полом, со стиральной и сушильной машиной рядом, коричневым полом, серой столешницей и сводчатым потолком с
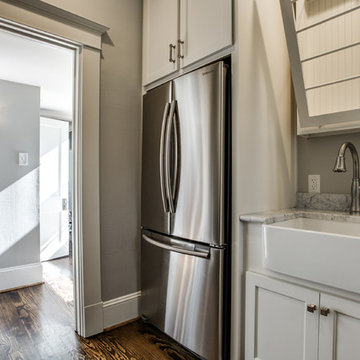
Shoot 2 Sell
Пример оригинального дизайна: большая параллельная универсальная комната в стиле неоклассика (современная классика) с с полувстраиваемой мойкой (с передним бортиком), фасадами в стиле шейкер, белыми фасадами, мраморной столешницей, серыми стенами, темным паркетным полом и с сушильной машиной на стиральной машине
Пример оригинального дизайна: большая параллельная универсальная комната в стиле неоклассика (современная классика) с с полувстраиваемой мойкой (с передним бортиком), фасадами в стиле шейкер, белыми фасадами, мраморной столешницей, серыми стенами, темным паркетным полом и с сушильной машиной на стиральной машине

Aventos door lifts completely out of the way. Photo: Jeff McNamara
На фото: большая угловая прачечная в стиле кантри с врезной мойкой, фасадами в стиле шейкер, серыми фасадами, столешницей из кварцита, серым фартуком, фартуком из каменной плиты и темным паркетным полом с
На фото: большая угловая прачечная в стиле кантри с врезной мойкой, фасадами в стиле шейкер, серыми фасадами, столешницей из кварцита, серым фартуком, фартуком из каменной плиты и темным паркетным полом с
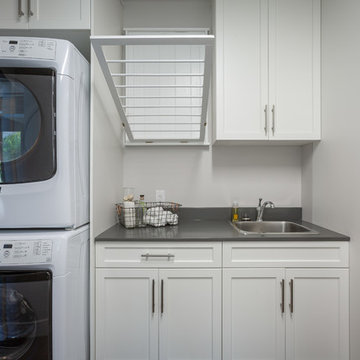
Functionality is critical in a laundry room, especially if you're tight on space. Having a sink, some counter space, enough cabinets to store detergent, softener etc..., and still having room to hang clothes can be tricky. the right products with the right layout make all the difference.
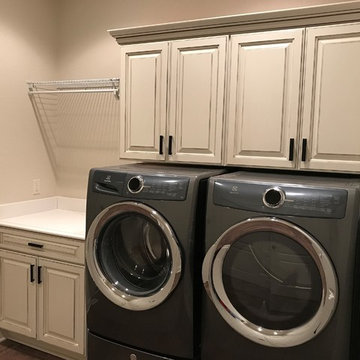
Свежая идея для дизайна: большая отдельная, прямая прачечная в классическом стиле с фасадами с выступающей филенкой, белыми фасадами, столешницей из акрилового камня, серыми стенами, темным паркетным полом, со стиральной и сушильной машиной рядом, коричневым полом и белой столешницей - отличное фото интерьера
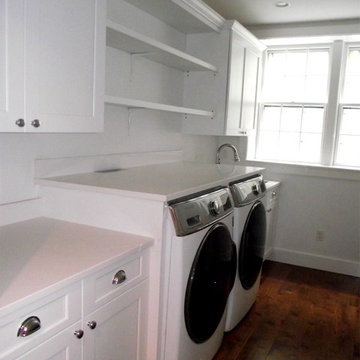
Lacey Marean
На фото: большая отдельная, прямая прачечная в стиле модернизм с фасадами в стиле шейкер, белыми фасадами, столешницей из кварцевого агломерата, белыми стенами, темным паркетным полом, со стиральной и сушильной машиной рядом и коричневым полом
На фото: большая отдельная, прямая прачечная в стиле модернизм с фасадами в стиле шейкер, белыми фасадами, столешницей из кварцевого агломерата, белыми стенами, темным паркетным полом, со стиральной и сушильной машиной рядом и коричневым полом
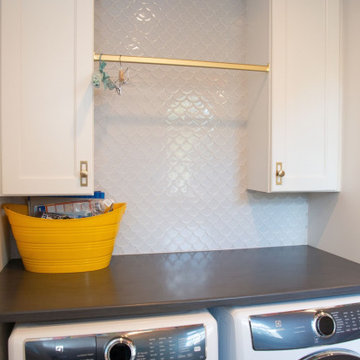
Kitchen, Wet Bar, Pantry and Laundry Room Remodel
Идея дизайна: большая параллельная прачечная в современном стиле с врезной мойкой, белым фартуком, фартуком из кварцевого агломерата, темным паркетным полом, коричневым полом и белой столешницей
Идея дизайна: большая параллельная прачечная в современном стиле с врезной мойкой, белым фартуком, фартуком из кварцевого агломерата, темным паркетным полом, коричневым полом и белой столешницей

Пример оригинального дизайна: большая п-образная универсальная комната в средиземноморском стиле с врезной мойкой, фасадами с выступающей филенкой, бежевыми фасадами, гранитной столешницей, бежевыми стенами, темным паркетным полом, со стиральной и сушильной машиной рядом и красным полом
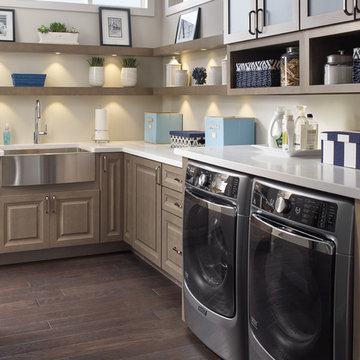
Свежая идея для дизайна: большая отдельная, угловая прачечная в морском стиле с с полувстраиваемой мойкой (с передним бортиком), фасадами с выступающей филенкой, бежевыми стенами, со стиральной и сушильной машиной рядом, столешницей из кварцевого агломерата, темным паркетным полом, коричневым полом и фасадами цвета дерева среднего тона - отличное фото интерьера

Jenn Cohen
Источник вдохновения для домашнего уюта: большая отдельная, угловая прачечная в стиле кантри с хозяйственной раковиной, белыми фасадами, столешницей из талькохлорита, бежевыми стенами, темным паркетным полом, со стиральной и сушильной машиной рядом и фасадами с декоративным кантом
Источник вдохновения для домашнего уюта: большая отдельная, угловая прачечная в стиле кантри с хозяйственной раковиной, белыми фасадами, столешницей из талькохлорита, бежевыми стенами, темным паркетным полом, со стиральной и сушильной машиной рядом и фасадами с декоративным кантом
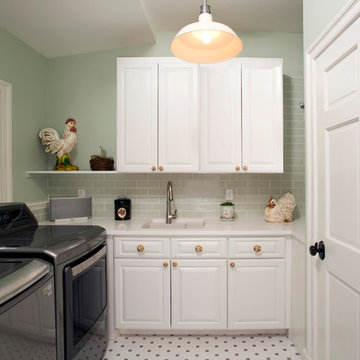
This client sought to update their recently purchased home in Alexandria. A gourmet kitchen that complemented the size of the home and property was a top priority. They wanted more light-filled and connected living spaces for their growing family. Updating the finishes throughout the home was also a necessity.
Design challenges included an existing utility space that occupied a large portion of the kitchen footprint, making the kitchen cramped and narrow. In addition, the foyer was dark, confined and uninviting as a result of its organization and enclosed nature of the main stair.
To overcome the challenges, we relocated the utilities, creating a more usable footprint for the kitchen. The aging furnace was replaced with a high efficiency furnace located in a newly insulated and conditioned crawl space. A new hot water heater was placed in the finished attic, and the electrical panel was also relocated. Then, we designed a portion of the kitchen to mask the need for dropped structural headers: the refrigerator, freezer and pantry were placed under the area that necessitated a drop bulkhead, creating a sleek built-in area for the appliances.
Once the utilities were moved, the kitchen could be opened up to a large family room and designed with a much-improved layout. Two new four-panel exterior doors replaced small doors at the family room to connect the main living space with the beautiful yard. In addition, white bead board was added to the family room ceiling, creating more visual continuity with the adjacent white kitchen.
To transform the foyer into a grand and welcoming entry, a small amount of space was taken from a large second floor bedroom, and the entire second floor structure was supported with a series of flush beams to allow the stair to be opened and expose the rail. New glass doors to the den, relocated at an angle from the main stair provide the foyer with more natural light and a wider, more inviting path to the kitchen.
In the master suite, the bedroom and bathroom entry doors were relocated to improve the room’s layout and offer more bathroom privacy and space for a walk-in closet. A room forgotten by the previous owner was turned into a family mudroom with built-ins and wainscoting to keep the family organized in style.
Photography by Greg Hadley
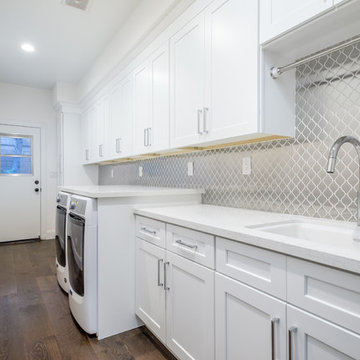
Идея дизайна: большая прямая прачечная в стиле неоклассика (современная классика) с врезной мойкой, фасадами в стиле шейкер, белыми фасадами, белыми стенами, темным паркетным полом, со стиральной и сушильной машиной рядом, коричневым полом и белой столешницей
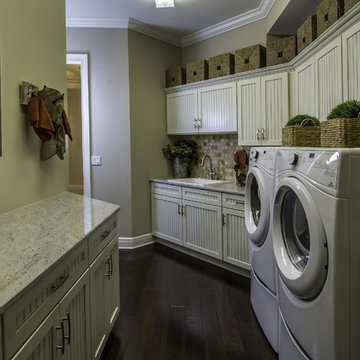
We have been lucky enough to work with some of the Tampa Bay area’s best builders. For this model home, we teamed up with Bakerfield Homes in Wesley Chapel. This home, and our work, was featured in HouseTrends magazine. The article does a very nice job of describing the process that was used to make this dream a reality. For this project we provided only cabinetry and hardware, which was Merillat Masterpiece and Amerock respectively.
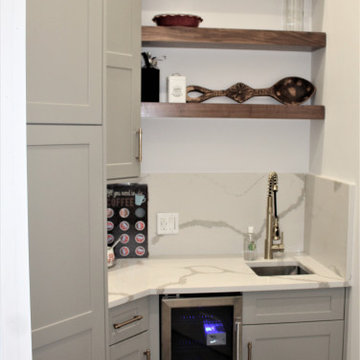
Cabinetry: Showplace EVO
Style: Pendleton w/ Five Piece Drawers
Finish: Paint Grade – Dorian Gray/Walnut - Natural
Countertop: (Customer’s Own) White w/ Gray Vein Quartz
Plumbing: (Customer’s Own)
Hardware: Richelieu – Champagne Bronze Bar Pulls
Backsplash: (Customer’s Own) Full-height Quartz
Floor: (Customer’s Own)
Designer: Devon Moore
Contractor: Carson’s Installations – Paul Carson
Большая прачечная с темным паркетным полом – фото дизайна интерьера
5