Большая прачечная с фасадами цвета дерева среднего тона – фото дизайна интерьера
Сортировать:
Бюджет
Сортировать:Популярное за сегодня
41 - 60 из 455 фото
1 из 3
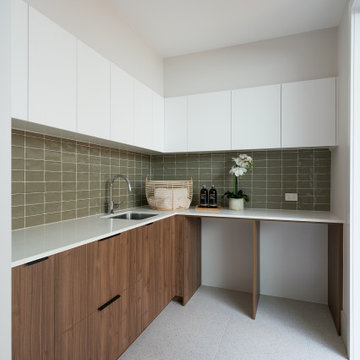
Laundry Room
Идея дизайна: большая отдельная, угловая прачечная в классическом стиле с врезной мойкой, фасадами цвета дерева среднего тона, столешницей из кварцевого агломерата, белыми стенами, полом из керамической плитки, со стиральной и сушильной машиной рядом, белым полом и белой столешницей
Идея дизайна: большая отдельная, угловая прачечная в классическом стиле с врезной мойкой, фасадами цвета дерева среднего тона, столешницей из кварцевого агломерата, белыми стенами, полом из керамической плитки, со стиральной и сушильной машиной рядом, белым полом и белой столешницей

Свежая идея для дизайна: большая п-образная прачечная в стиле рустика с плоскими фасадами, фасадами цвета дерева среднего тона и светлым паркетным полом - отличное фото интерьера

Great views from this beautiful and efficient laundry room.
Стильный дизайн: большая отдельная, угловая прачечная в стиле рустика с врезной мойкой, фасадами с утопленной филенкой, фасадами цвета дерева среднего тона, гранитной столешницей, полом из сланца и со стиральной и сушильной машиной рядом - последний тренд
Стильный дизайн: большая отдельная, угловая прачечная в стиле рустика с врезной мойкой, фасадами с утопленной филенкой, фасадами цвета дерева среднего тона, гранитной столешницей, полом из сланца и со стиральной и сушильной машиной рядом - последний тренд

Fully integrated Signature Estate featuring Creston controls and Crestron panelized lighting, and Crestron motorized shades and draperies, whole-house audio and video, HVAC, voice and video communication atboth both the front door and gate. Modern, warm, and clean-line design, with total custom details and finishes. The front includes a serene and impressive atrium foyer with two-story floor to ceiling glass walls and multi-level fire/water fountains on either side of the grand bronze aluminum pivot entry door. Elegant extra-large 47'' imported white porcelain tile runs seamlessly to the rear exterior pool deck, and a dark stained oak wood is found on the stairway treads and second floor. The great room has an incredible Neolith onyx wall and see-through linear gas fireplace and is appointed perfectly for views of the zero edge pool and waterway. The center spine stainless steel staircase has a smoked glass railing and wood handrail.
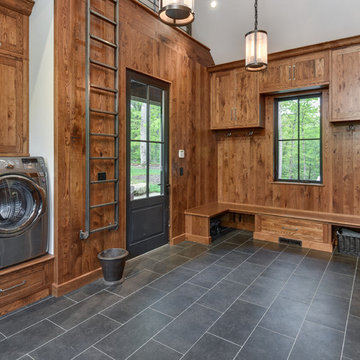
Источник вдохновения для домашнего уюта: большая п-образная универсальная комната в стиле неоклассика (современная классика) с фасадами в стиле шейкер, фасадами цвета дерева среднего тона, со стиральной и сушильной машиной рядом, серым полом, коричневыми стенами и полом из керамогранита

Architect: Domain Design Architects
Photography: Joe Belcovson Photography
Пример оригинального дизайна: большая отдельная, параллельная прачечная в стиле ретро с врезной мойкой, плоскими фасадами, фасадами цвета дерева среднего тона, столешницей из кварцевого агломерата, зеленым фартуком, фартуком из стеклянной плитки, белыми стенами, полом из известняка, с сушильной машиной на стиральной машине, разноцветным полом и белой столешницей
Пример оригинального дизайна: большая отдельная, параллельная прачечная в стиле ретро с врезной мойкой, плоскими фасадами, фасадами цвета дерева среднего тона, столешницей из кварцевого агломерата, зеленым фартуком, фартуком из стеклянной плитки, белыми стенами, полом из известняка, с сушильной машиной на стиральной машине, разноцветным полом и белой столешницей

A couple hired us as the professional remodeling contractor to update the first floor of their Brookfield, WI home. The project included the kitchen, family room entertainment center, laundry room and mudroom.
The goal was to improve the functionality of the space, improving prep space and storage. Their house had a traditional style, so the homeowners chose a transitional style with wood and natural elements.
Kitchen Remodel
We wanted to give the kitchen a more streamlined, contemporary feel. We removed the soffits, took the cabinetry to the ceiling, and opened the space. Cherry cabinets line the perimeter of the kitchen with a soft gray island. We kept a desk area in the kitchen, which can be used as a sideboard when hosting parties.
This kitchen has many storage and organizational features. The interior cabinet organizers include: a tray/cutting board cabinet, a pull-out pantry, a pull-out drawer for trash/compost/dog food, dish peg drawers, a corner carousel and pot/pan drawers.
The couple wanted more countertop space in their kitchen. We added an island with a black walnut butcher block table height seating area. The low height makes the space feel open and accessible to their grandchildren who visit.
The island countertop is one of the highlights of the space. Dekton is an ultra-compact surface that is durable and indestructible. The ‘Trilium’ color comes from their industrial collection, that looks like patina iron. We also used Dekton counters in the laundry room.
Family Room Entertainment Center
We updated the small built-in media cabinets in the family room. The new cabinetry provides better storage space and frames the large television.
Laundry Room & Mudroom
The kitchen connects the laundry room, closet area and garage. We widened this entry to keep the kitchen feeling connected with a new pantry area. In this area, we created a landing zone for phones and groceries.
We created a folding area at the washer and dryer. We raised the height of the cabinets and floated the countertop over the appliances. We removed the sink and instead installed a utility sink in the garage for clean up.
At the garage entrance, we added more organization for coats, shoes and boots. The cabinets have his and hers drawers, hanging racks and lined shelves.
New hardwood floors were added in this Brookfield, WI kitchen and laundry area to match the rest of the house. We refinished the floors on the entire main level.
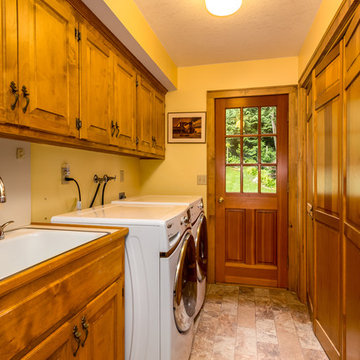
Идея дизайна: большая параллельная универсальная комната в стиле кантри с накладной мойкой, фасадами с выступающей филенкой, фасадами цвета дерева среднего тона, столешницей из ламината, желтыми стенами и со стиральной и сушильной машиной рядом
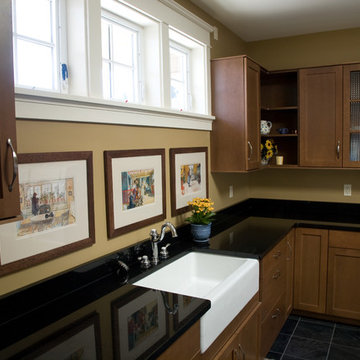
Пример оригинального дизайна: большая отдельная, угловая прачечная в стиле кантри с с полувстраиваемой мойкой (с передним бортиком), фасадами в стиле шейкер, фасадами цвета дерева среднего тона, столешницей из кварцевого агломерата, бежевыми стенами, полом из сланца, черным полом и черной столешницей

This dedicated laundry room is on the second floor and features ample counter and storage, white washer and dryer and floating shelves.
На фото: большая отдельная, угловая прачечная в современном стиле с врезной мойкой, плоскими фасадами, столешницей из кварцевого агломерата, белыми стенами, со стиральной и сушильной машиной рядом, серым полом, белой столешницей и фасадами цвета дерева среднего тона
На фото: большая отдельная, угловая прачечная в современном стиле с врезной мойкой, плоскими фасадами, столешницей из кварцевого агломерата, белыми стенами, со стиральной и сушильной машиной рядом, серым полом, белой столешницей и фасадами цвета дерева среднего тона
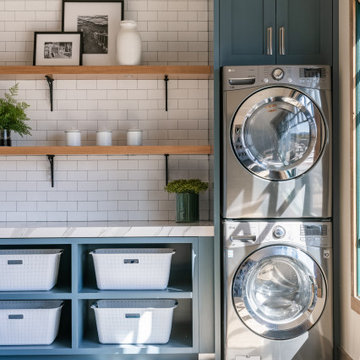
На фото: большая п-образная прачечная в стиле рустика с плоскими фасадами, фасадами цвета дерева среднего тона и светлым паркетным полом
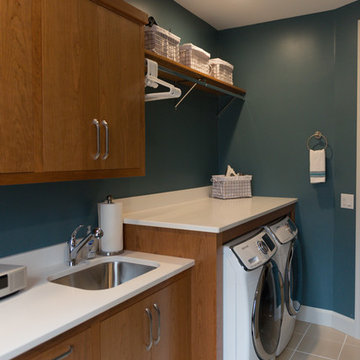
Sherwin William's Refuge paint color sums up this laundry space. Organized layout offers it all: lots of counter space, under mount sink, & hanging storage.
Photos by Mandi

Richard Froze
Идея дизайна: большая параллельная универсальная комната в стиле ретро с врезной мойкой, плоскими фасадами, фасадами цвета дерева среднего тона, столешницей из кварцевого агломерата, белыми стенами, полом из керамической плитки и со стиральной и сушильной машиной рядом
Идея дизайна: большая параллельная универсальная комната в стиле ретро с врезной мойкой, плоскими фасадами, фасадами цвета дерева среднего тона, столешницей из кварцевого агломерата, белыми стенами, полом из керамической плитки и со стиральной и сушильной машиной рядом
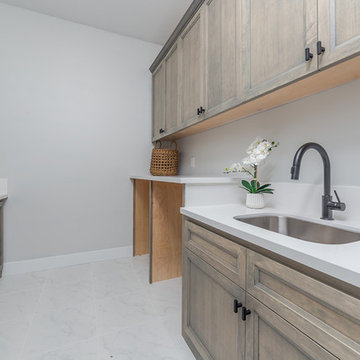
На фото: большая отдельная, п-образная прачечная в стиле кантри с монолитной мойкой, плоскими фасадами, фасадами цвета дерева среднего тона, столешницей из акрилового камня, серыми стенами, полом из керамической плитки, со стиральной машиной с сушилкой, белым полом и белой столешницей

LG, R Segal
Стильный дизайн: большая прямая универсальная комната в классическом стиле с хозяйственной раковиной, фасадами в стиле шейкер, фасадами цвета дерева среднего тона, гранитной столешницей, бежевыми стенами и бетонным полом - последний тренд
Стильный дизайн: большая прямая универсальная комната в классическом стиле с хозяйственной раковиной, фасадами в стиле шейкер, фасадами цвета дерева среднего тона, гранитной столешницей, бежевыми стенами и бетонным полом - последний тренд
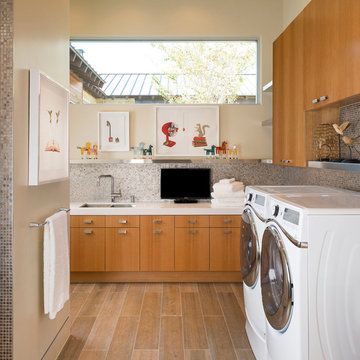
Danny Piassick
Свежая идея для дизайна: большая отдельная, угловая прачечная в стиле ретро с врезной мойкой, плоскими фасадами, фасадами цвета дерева среднего тона, столешницей из кварцита, бежевыми стенами, полом из керамогранита и со стиральной и сушильной машиной рядом - отличное фото интерьера
Свежая идея для дизайна: большая отдельная, угловая прачечная в стиле ретро с врезной мойкой, плоскими фасадами, фасадами цвета дерева среднего тона, столешницей из кварцита, бежевыми стенами, полом из керамогранита и со стиральной и сушильной машиной рядом - отличное фото интерьера
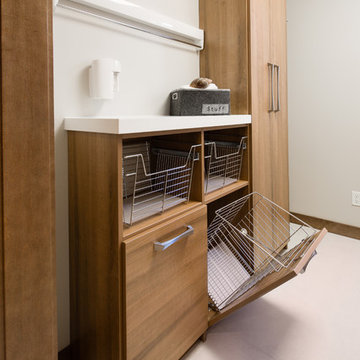
На фото: большая параллельная, отдельная прачечная в современном стиле с фасадами цвета дерева среднего тона, белыми стенами, со стиральной и сушильной машиной рядом, плоскими фасадами и полом из винила с
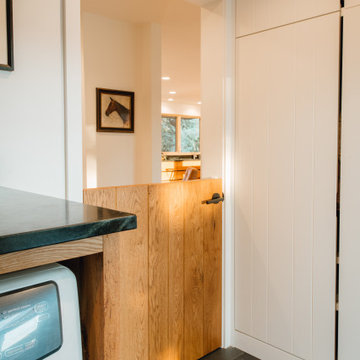
Пример оригинального дизайна: большая параллельная универсальная комната с фасадами цвета дерева среднего тона, белыми стенами, полом из керамической плитки, со стиральной и сушильной машиной рядом, черным полом и черной столешницей
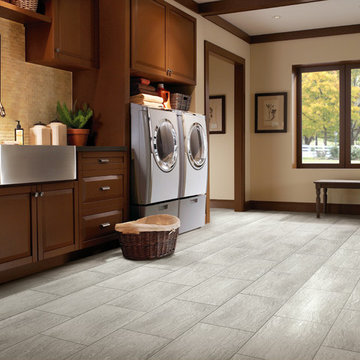
Пример оригинального дизайна: большая прямая универсальная комната в стиле неоклассика (современная классика) с с полувстраиваемой мойкой (с передним бортиком), фасадами с выступающей филенкой, фасадами цвета дерева среднего тона, бежевыми стенами, со стиральной и сушильной машиной рядом, серым полом, коричневой столешницей и полом из винила
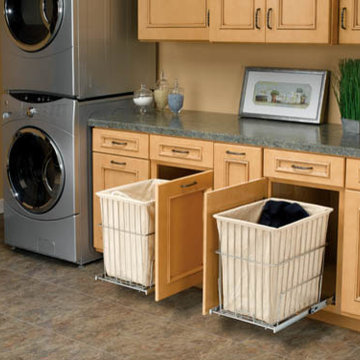
Pull-out Laundry Baskets Keep Laundry Out of Sight - Exquisite cabinets hide pull-out, canvas-lined laundry baskets that make sorting laundry a simple task.
Большая прачечная с фасадами цвета дерева среднего тона – фото дизайна интерьера
3