Большая прачечная с белыми фасадами – фото дизайна интерьера
Сортировать:
Бюджет
Сортировать:Популярное за сегодня
141 - 160 из 3 720 фото
1 из 3

Builder: Segard Builders
Photographer: Ashley Avila Photography
Symmetry and traditional sensibilities drive this homes stately style. Flanking garages compliment a grand entrance and frame a roundabout style motor court. On axis, and centered on the homes roofline is a traditional A-frame dormer. The walkout rear elevation is covered by a paired column gallery that is connected to the main levels living, dining, and master bedroom. Inside, the foyer is centrally located, and flanked to the right by a grand staircase. To the left of the foyer is the homes private master suite featuring a roomy study, expansive dressing room, and bedroom. The dining room is surrounded on three sides by large windows and a pair of French doors open onto a separate outdoor grill space. The kitchen island, with seating for seven, is strategically placed on axis to the living room fireplace and the dining room table. Taking a trip down the grand staircase reveals the lower level living room, which serves as an entertainment space between the private bedrooms to the left and separate guest bedroom suite to the right. Rounding out this plans key features is the attached garage, which has its own separate staircase connecting it to the lower level as well as the bonus room above.
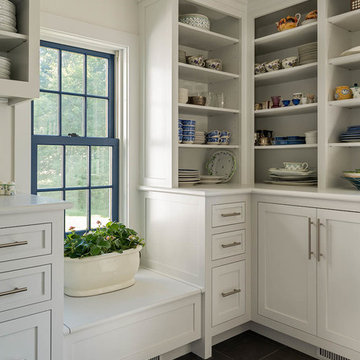
Rob Karosis: Photographer
Стильный дизайн: большая отдельная прачечная в стиле фьюжн с фасадами в стиле шейкер, белыми фасадами, со стиральной и сушильной машиной рядом, деревянной столешницей, белыми стенами, полом из керамической плитки и серым полом - последний тренд
Стильный дизайн: большая отдельная прачечная в стиле фьюжн с фасадами в стиле шейкер, белыми фасадами, со стиральной и сушильной машиной рядом, деревянной столешницей, белыми стенами, полом из керамической плитки и серым полом - последний тренд
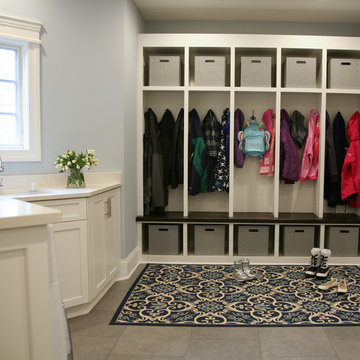
This is what everyone thinks a mudroom should look like~ until the kids all come home with their friends and drop everything in the middle of the room!! Perfectly perfect, and ideally planned, this is the drop zone.
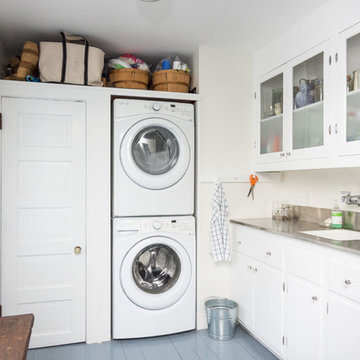
CJ South
Пример оригинального дизайна: большая угловая прачечная в морском стиле с врезной мойкой, стеклянными фасадами, белыми фасадами, столешницей из нержавеющей стали, белыми стенами, деревянным полом и с сушильной машиной на стиральной машине
Пример оригинального дизайна: большая угловая прачечная в морском стиле с врезной мойкой, стеклянными фасадами, белыми фасадами, столешницей из нержавеющей стали, белыми стенами, деревянным полом и с сушильной машиной на стиральной машине

Свежая идея для дизайна: большая прямая кладовка в стиле неоклассика (современная классика) с открытыми фасадами, белыми фасадами, столешницей из акрилового камня, зелеными стенами, паркетным полом среднего тона, со стиральной и сушильной машиной рядом и коричневым полом - отличное фото интерьера
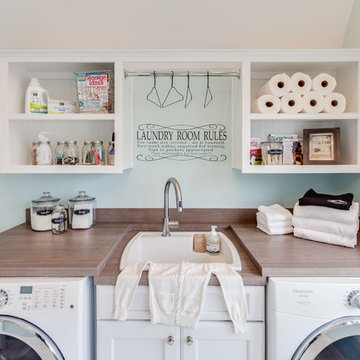
Jonathan Edwards
Свежая идея для дизайна: большая универсальная комната в морском стиле с накладной мойкой, фасадами с утопленной филенкой, белыми фасадами, столешницей из ламината, синими стенами, мраморным полом и со стиральной и сушильной машиной рядом - отличное фото интерьера
Свежая идея для дизайна: большая универсальная комната в морском стиле с накладной мойкой, фасадами с утопленной филенкой, белыми фасадами, столешницей из ламината, синими стенами, мраморным полом и со стиральной и сушильной машиной рядом - отличное фото интерьера

Стильный дизайн: большая отдельная, п-образная прачечная в классическом стиле с с полувстраиваемой мойкой (с передним бортиком), фасадами с утопленной филенкой, белыми фасадами, мраморной столешницей, бежевыми стенами, кирпичным полом, с сушильной машиной на стиральной машине, черным полом и белой столешницей - последний тренд
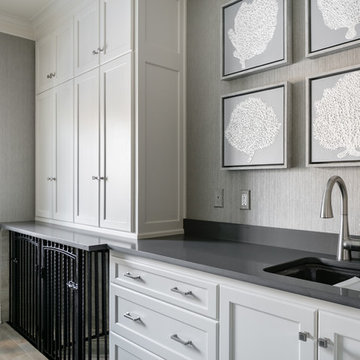
The elegant feel of this home flows throughout the open first-floor and continues into the mudroom and laundry room, with gray grasscloth wallpaper, quartz countertops and custom cabinetry. Smart storage solutions AND a built-in dog kennel was also on my clients' wish-list.
Design Connection, Inc. provided; Space plans, custom cabinet designs, furniture, wall art, lamps, and project management to ensure all aspects of this space met the firm’s high criteria.

We took advantage of this extra large laundry room and put in a bath and bed for the dog. So much better than going to the groomer or trying to get them out of the tub!!
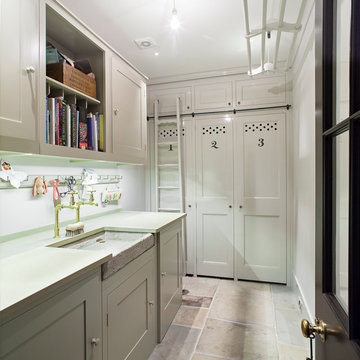
Peter Landers
Свежая идея для дизайна: большая отдельная прачечная в классическом стиле с с полувстраиваемой мойкой (с передним бортиком), фасадами в стиле шейкер, белыми фасадами, белыми стенами и со скрытой стиральной машиной - отличное фото интерьера
Свежая идея для дизайна: большая отдельная прачечная в классическом стиле с с полувстраиваемой мойкой (с передним бортиком), фасадами в стиле шейкер, белыми фасадами, белыми стенами и со скрытой стиральной машиной - отличное фото интерьера
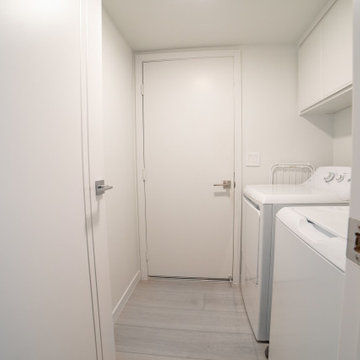
Influenced by classic Nordic design. Surprisingly flexible with furnishings. Amplify by continuing the clean modern aesthetic, or punctuate with statement pieces. With the Modin Collection, we have raised the bar on luxury vinyl plank. The result is a new standard in resilient flooring. Modin offers true embossed in register texture, a low sheen level, a rigid SPC core, an industry-leading wear layer, and so much more.

This laundry room is what dreams are made of… ?
A double washer and dryer, marble lined utility sink, and custom mudroom with built-in storage? We are swooning.

Свежая идея для дизайна: большая отдельная, п-образная прачечная в стиле неоклассика (современная классика) с врезной мойкой, фасадами в стиле шейкер, белыми фасадами, столешницей из кварцита, белым фартуком, фартуком из цементной плитки, белыми стенами, полом из керамогранита, со стиральной и сушильной машиной рядом и белой столешницей - отличное фото интерьера

На фото: большая п-образная универсальная комната в стиле неоклассика (современная классика) с врезной мойкой, плоскими фасадами, белыми фасадами, столешницей из кварцита, белым фартуком, фартуком из керамической плитки, серыми стенами, полом из винила, со стиральной и сушильной машиной рядом, серым полом и серой столешницей

Utility room with full height cabinets. Pull out storage and stacked washer-dryer. Bespoke terrazzo tiled floor in light green and warm stone mix.
Пример оригинального дизайна: большая отдельная, угловая прачечная в современном стиле с накладной мойкой, плоскими фасадами, белыми фасадами, столешницей из акрилового камня, белым фартуком, фартуком из керамической плитки, белыми стенами, полом из керамогранита, с сушильной машиной на стиральной машине, зеленым полом и белой столешницей
Пример оригинального дизайна: большая отдельная, угловая прачечная в современном стиле с накладной мойкой, плоскими фасадами, белыми фасадами, столешницей из акрилового камня, белым фартуком, фартуком из керамической плитки, белыми стенами, полом из керамогранита, с сушильной машиной на стиральной машине, зеленым полом и белой столешницей
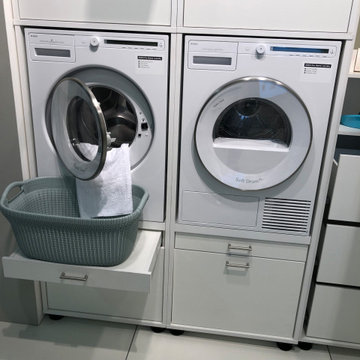
Источник вдохновения для домашнего уюта: большая прямая универсальная комната в современном стиле с плоскими фасадами, белыми фасадами, со стиральной машиной с сушилкой и белым полом
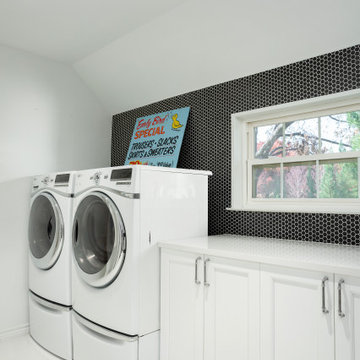
Before this laundry room was transformed it felt tired with peeling wallpaper and faded oak hardwood floors. We moved the ref and sink locations to get a more functional layout and increase folding counter space next to the washer and dryer. We also added a drip-dry hanging rod for clothes and a nook for brooms and mop storage. The cabinetry is Kitchen Craft, Lexington maple door style, in an Artic White painted finish with a 3 cm Cambria Whitehall quartz on the countertops. The laundry floor has The Tile Shop Metropolis White 12” hex. On the entire window wall, we installed Interceramic Restoration black 1” porcelain hex mosaic tile. For the sink, we installed a Blanco One medium single bowl undermount stainless steel sink paired with the Blanco Napa single pull-down faucet in chrome.

Old Grove estate featuring painted wood floors, built-in custom cabinetry, sliding ladder, and Dutch door leading into the mud room.
Design and Architecture: William B. Litchfield
Builder: Nautilus Homes
Photos:
Jessica Glynn
www.jessicaglynn.com
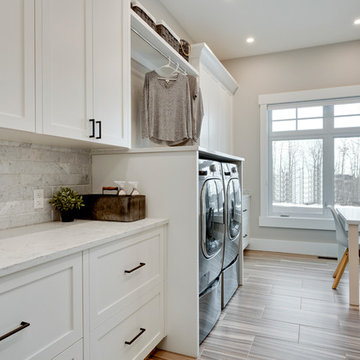
www.zoon.ca
На фото: большая отдельная, параллельная прачечная в стиле неоклассика (современная классика) с фасадами в стиле шейкер, белыми фасадами, столешницей из кварцита, серыми стенами, полом из керамогранита, со стиральной и сушильной машиной рядом, серым полом и белой столешницей
На фото: большая отдельная, параллельная прачечная в стиле неоклассика (современная классика) с фасадами в стиле шейкер, белыми фасадами, столешницей из кварцита, серыми стенами, полом из керамогранита, со стиральной и сушильной машиной рядом, серым полом и белой столешницей
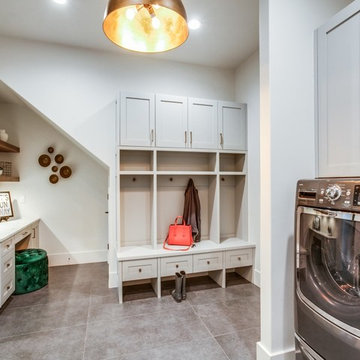
Fun, funky french laundry room! Gold-leaf backspalsh with black faucet, carrera marble counter top and gray shaker cabinetry with gold hardware. Walnut wood floating shelving. Mud room with drawers and upper storage
Большая прачечная с белыми фасадами – фото дизайна интерьера
8