Большая п-образная лестница – фото дизайна интерьера
Сортировать:
Бюджет
Сортировать:Популярное за сегодня
121 - 140 из 7 677 фото
1 из 3
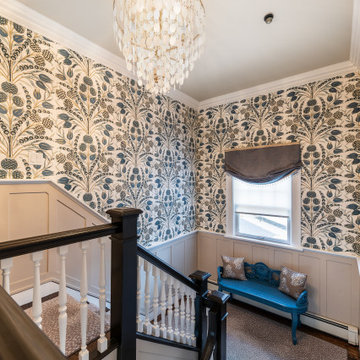
Идея дизайна: большая п-образная лестница в стиле неоклассика (современная классика) с деревянными перилами и обоями на стенах

Il vano scala è una scultura minimalista in cui coesistono ferro, vetro e legno.
La luce lineare esalta il disegno orizzontale delle nicchie della libreria in cartongesso.
Il mobile sottoscala è frutto di un progetto e di una realizzazione sartoriale, che qualificano lo spazio a livello estetico e funzionale, consentendo l'utilizzo di uno spazio altrimenti morto.
Il parapetto in cristallo è una presenza discreta che completa e impreziosisce senza disturbare.
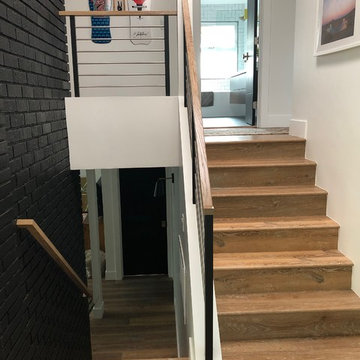
We chose to use a mix of white oak on the railing to match the floors and metal. The open lines of the staircase allowed the light to flow up and down in this tri-level while adding a different material in the space.

Always at the forefront of style, this Chicago Gold Coast home is no exception. Crisp lines accentuate the bold use of light and dark hues. The white cerused grey toned wood floor fortifies the contemporary impression. Floor: 7” wide-plank Vintage French Oak | Rustic Character | DutchHaus® Collection smooth surface | nano-beveled edge | color Rock | Matte Hardwax Oil. For more information please email us at: sales@signaturehardwoods.com

Black Cables and Fittings on a wood interior staircase with black metal posts.
Railings by Keuka Studios www.keuka-studios.com
Photographer Dave Noonan
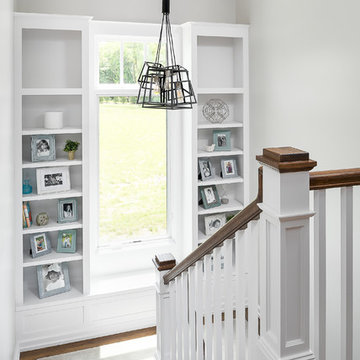
Свежая идея для дизайна: большая п-образная лестница в стиле неоклассика (современная классика) с деревянными ступенями, ковровыми подступенками и деревянными перилами - отличное фото интерьера
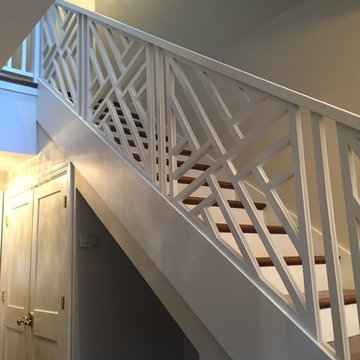
The owners wanted to update the existing dated staircase by removing the half wall and wood posts. New custom built Chippendale panels replaced the half wall giving the staircase an open feel and allowing more light in. New stairs were also installed from the ground to second floors.
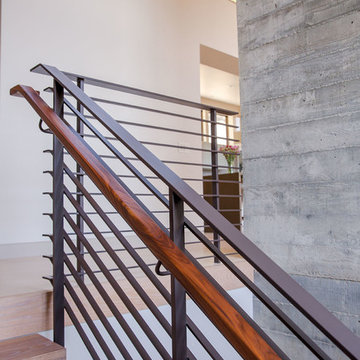
Open metal railing with wood floors and handrail leads up to the second floor space. High clerestory windows provide lots of natural light and most are operable for good cross ventilation.
Paul Dyer Photography
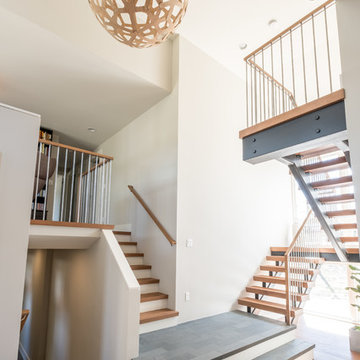
На фото: большая п-образная лестница в современном стиле с деревянными ступенями и перилами из смешанных материалов без подступенок
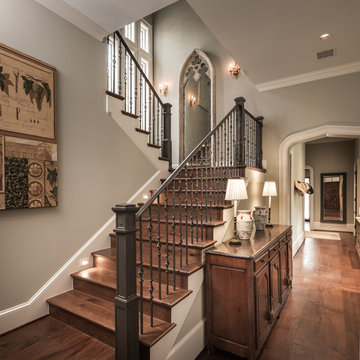
Back entry and stair
Источник вдохновения для домашнего уюта: большая п-образная деревянная лестница в классическом стиле с деревянными ступенями
Источник вдохновения для домашнего уюта: большая п-образная деревянная лестница в классическом стиле с деревянными ступенями
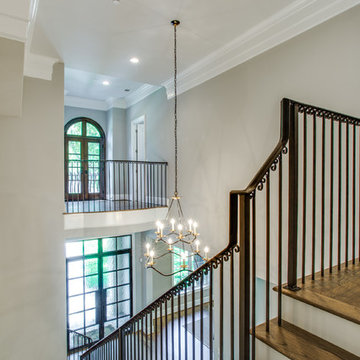
Shoot2Sell
Свежая идея для дизайна: большая п-образная лестница в стиле неоклассика (современная классика) с деревянными ступенями и крашенными деревянными подступенками - отличное фото интерьера
Свежая идея для дизайна: большая п-образная лестница в стиле неоклассика (современная классика) с деревянными ступенями и крашенными деревянными подступенками - отличное фото интерьера
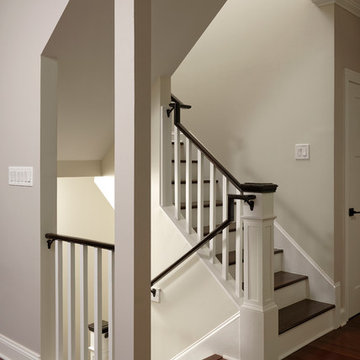
Paint colors:
Walls: Glidden Silver Cloud 30YY 63/024
Ceilings/Trims/Doors: Glidden Swan White GLC23
Stairway: Glidden Meeting House White 50YY 74/069
Robert B. Narod Photography
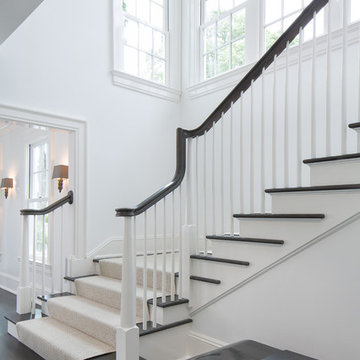
Tim Lee Photography
Fairfield County Award Winning Architect
Идея дизайна: большая п-образная лестница в классическом стиле с ступенями с ковровым покрытием и ковровыми подступенками
Идея дизайна: большая п-образная лестница в классическом стиле с ступенями с ковровым покрытием и ковровыми подступенками
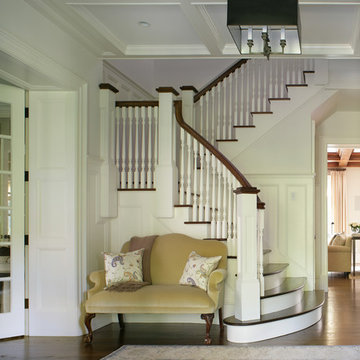
Peter Rymwid
На фото: большая п-образная деревянная лестница в классическом стиле с деревянными ступенями с
На фото: большая п-образная деревянная лестница в классическом стиле с деревянными ступенями с
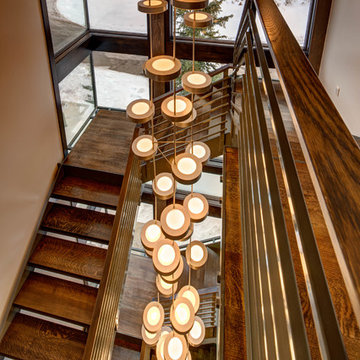
Architecture by: Think Architecture
Interior Design by: Denton House
Construction by: Magleby Construction Photos by: Alan Blakley
На фото: большая п-образная лестница в современном стиле с деревянными ступенями и металлическими перилами без подступенок с
На фото: большая п-образная лестница в современном стиле с деревянными ступенями и металлическими перилами без подступенок с
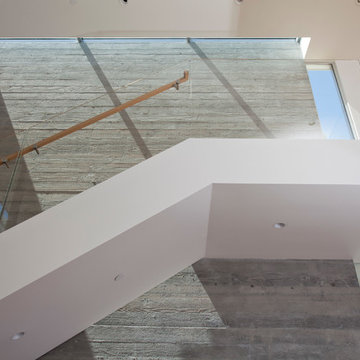
Russell Abraham
На фото: большая п-образная деревянная лестница в стиле модернизм с деревянными ступенями с
На фото: большая п-образная деревянная лестница в стиле модернизм с деревянными ступенями с
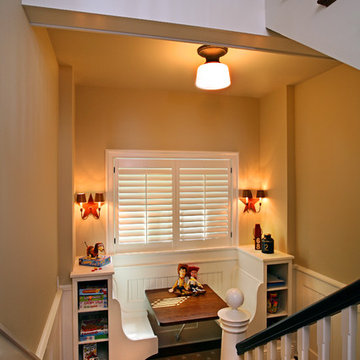
Shingle-style details and handsome stone accents give this contemporary home the look of days gone by while maintaining all of the convenience of today. Equally at home as a main residence or second home, it features graceful pillars at the entrance that lead into a roomy foyer, kitchen and large living room with a long bank of windows designed to capture a view. Not far away is a private retreat/master bedroom suite and cozy study perfect for reading or relaxing. Family-focused spaces are upstairs, including four additional bedrooms. A large screen porch and expansive outdoor deck allow outdoor entertaining.
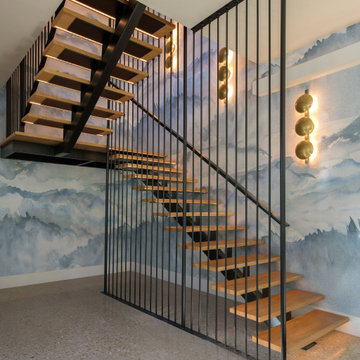
Floating stairs with mono-stringer, LED lights under the treads, floor to ceiling vertical poles
Стильный дизайн: большая п-образная лестница в современном стиле с деревянными ступенями, металлическими перилами и обоями на стенах - последний тренд
Стильный дизайн: большая п-образная лестница в современном стиле с деревянными ступенями, металлическими перилами и обоями на стенах - последний тренд
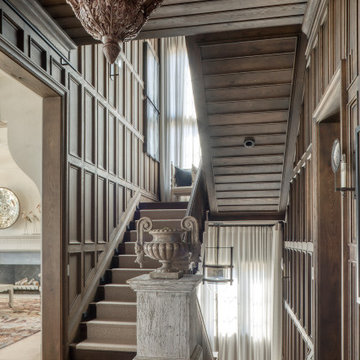
Пример оригинального дизайна: большая п-образная деревянная лестница в морском стиле с деревянными ступенями, деревянными перилами и панелями на части стены
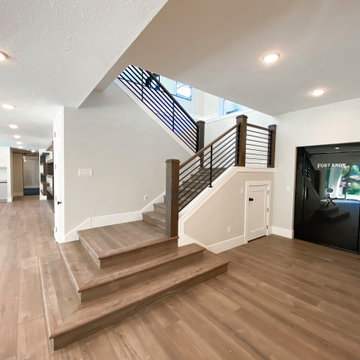
This stairwell opens up to the main entertainment space in the basement. The vault door was installed on a completely concrete room to provide a true large safe or safe room.
Большая п-образная лестница – фото дизайна интерьера
7