Большая оранжевая кухня – фото дизайна интерьера
Сортировать:
Бюджет
Сортировать:Популярное за сегодня
141 - 160 из 5 419 фото
1 из 3
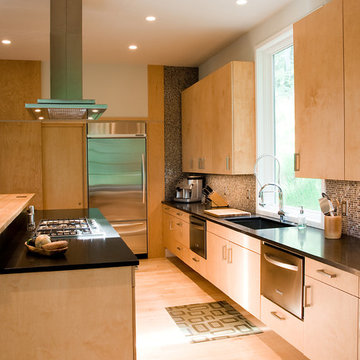
Пример оригинального дизайна: большая п-образная кухня-гостиная в современном стиле с одинарной мойкой, плоскими фасадами, светлыми деревянными фасадами, столешницей из акрилового камня, разноцветным фартуком, фартуком из стеклянной плитки, техникой из нержавеющей стали, светлым паркетным полом и островом
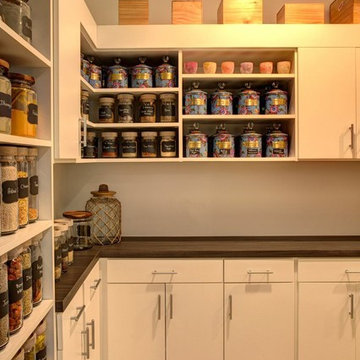
Свежая идея для дизайна: большая кухня в современном стиле с кладовкой, плоскими фасадами, белыми фасадами, деревянной столешницей и полом из керамогранита - отличное фото интерьера
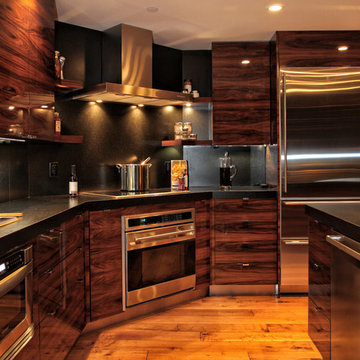
Photo Credit: Ron Rosenzweig
Свежая идея для дизайна: большая отдельная, угловая кухня в современном стиле с плоскими фасадами, темными деревянными фасадами, черным фартуком, техникой из нержавеющей стали, паркетным полом среднего тона, врезной мойкой, гранитной столешницей, фартуком из каменной плиты, островом, коричневым полом, черной столешницей и двухцветным гарнитуром - отличное фото интерьера
Свежая идея для дизайна: большая отдельная, угловая кухня в современном стиле с плоскими фасадами, темными деревянными фасадами, черным фартуком, техникой из нержавеющей стали, паркетным полом среднего тона, врезной мойкой, гранитной столешницей, фартуком из каменной плиты, островом, коричневым полом, черной столешницей и двухцветным гарнитуром - отличное фото интерьера
All original kitchen in Ralph Anderson home features stainless steel countertops, birch cabinetry with tall suspended upper cabinets, and a large eat in nook with fireplace.
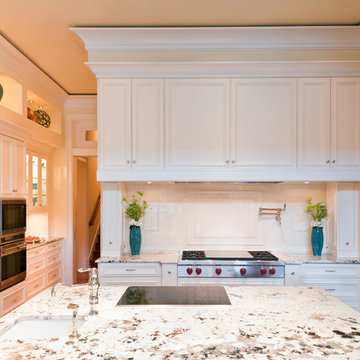
Lori Hamilton Photography
На фото: большая угловая кухня в классическом стиле с фасадами с утопленной филенкой, белыми фасадами, гранитной столешницей, белым фартуком, фартуком из керамической плитки, техникой под мебельный фасад и островом
На фото: большая угловая кухня в классическом стиле с фасадами с утопленной филенкой, белыми фасадами, гранитной столешницей, белым фартуком, фартуком из керамической плитки, техникой под мебельный фасад и островом
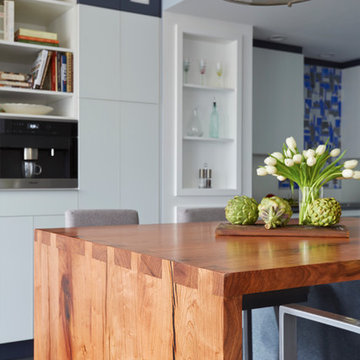
Mike Kaskel
Свежая идея для дизайна: большая п-образная кухня в современном стиле с обеденным столом, одинарной мойкой, стеклянными фасадами, белыми фасадами, столешницей из талькохлорита, фартуком цвета металлик, зеркальным фартуком, техникой из нержавеющей стали, пробковым полом и островом - отличное фото интерьера
Свежая идея для дизайна: большая п-образная кухня в современном стиле с обеденным столом, одинарной мойкой, стеклянными фасадами, белыми фасадами, столешницей из талькохлорита, фартуком цвета металлик, зеркальным фартуком, техникой из нержавеющей стали, пробковым полом и островом - отличное фото интерьера
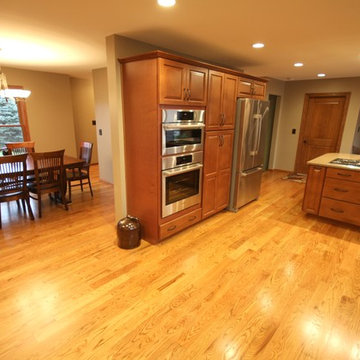
Kitchen opens into the formal dining area. New hardwoods throughout the main floor.
Пример оригинального дизайна: большая прямая кухня в классическом стиле с техникой из нержавеющей стали, светлым паркетным полом, островом, столешницей из кварцита, двойной мойкой, фасадами с выступающей филенкой, фасадами цвета дерева среднего тона, обеденным столом, бежевым фартуком и фартуком из керамической плитки
Пример оригинального дизайна: большая прямая кухня в классическом стиле с техникой из нержавеющей стали, светлым паркетным полом, островом, столешницей из кварцита, двойной мойкой, фасадами с выступающей филенкой, фасадами цвета дерева среднего тона, обеденным столом, бежевым фартуком и фартуком из керамической плитки
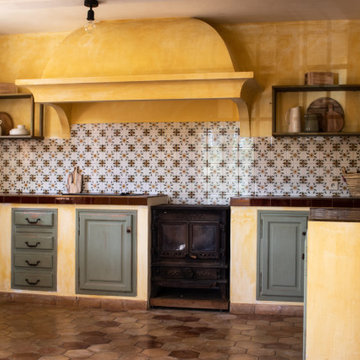
Источник вдохновения для домашнего уюта: большая отдельная, п-образная кухня в стиле кантри с с полувстраиваемой мойкой (с передним бортиком), искусственно-состаренными фасадами, фартуком из цементной плитки, полом из терракотовой плитки, коричневой столешницей и мойкой у окна без острова
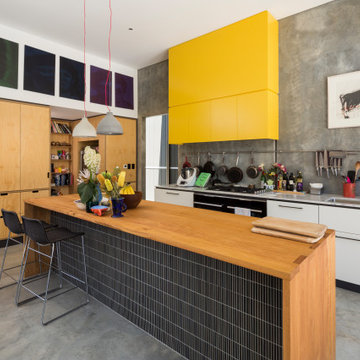
Идея дизайна: большая угловая кухня в современном стиле с врезной мойкой, плоскими фасадами, белыми фасадами, серым фартуком, техникой под мебельный фасад, островом, серым полом и серой столешницей
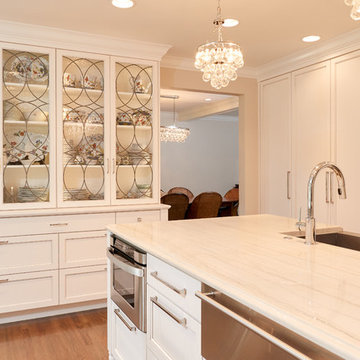
Blu Fish Photography
Стильный дизайн: большая кухня-гостиная в стиле неоклассика (современная классика) с с полувстраиваемой мойкой (с передним бортиком), стеклянными фасадами, белыми фасадами, столешницей из кварцита, техникой под мебельный фасад, темным паркетным полом и двумя и более островами - последний тренд
Стильный дизайн: большая кухня-гостиная в стиле неоклассика (современная классика) с с полувстраиваемой мойкой (с передним бортиком), стеклянными фасадами, белыми фасадами, столешницей из кварцита, техникой под мебельный фасад, темным паркетным полом и двумя и более островами - последний тренд
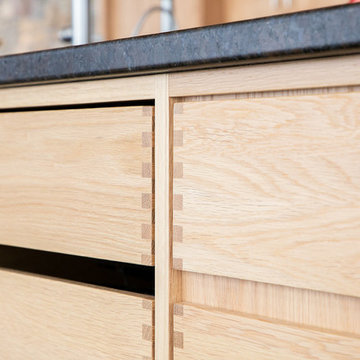
Designer: Paul Dybdahl
Photographer: Shanna Wolf
Designer’s Note: One of the main project goals was to develop a kitchen space that complimented the homes quality while blending elements of the new kitchen space with the homes eclectic materials.
Japanese Ash veneers were chosen for the main body of the kitchen for it's quite linear appeals. Quarter Sawn White Oak, in a natural finish, was chosen for the island to compliment the dark finished Quarter Sawn Oak floor that runs throughout this home.
The west end of the island, under the Walnut top, is a metal finished wood. This was to speak to the metal wrapped fireplace on the west end of the space.
A massive Walnut Log was sourced to create the 2.5" thick 72" long and 45" wide (at widest end) living edge top for an elevated seating area at the island. This was created from two pieces of solid Walnut, sliced and joined in a book-match configuration.
The homeowner loves the new space!!
Cabinets: Premier Custom-Built
Countertops: Leathered Granite The Granite Shop of Madison
Location: Vermont Township, Mt. Horeb, WI
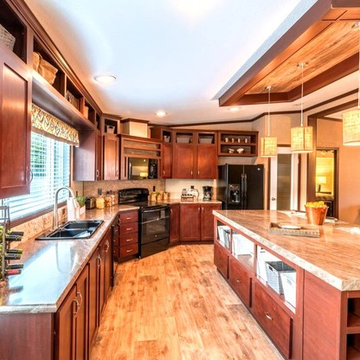
Palm Harbor Homes Texas
Text/Call 210-215-2572 or see more www.palmharbortx.com
We are a Custom Home Builder for all of TX that Specializes in #Modular Homes, #Manufactured Homes, #Mobile Homes for sale in #Texas, and Foreclosures, Oilfield Housing, Man Camps, Mobile Offices, #Singlewides, #Doublewides, #Triplewides, Stick Built Homes, On Your Lot Building, over 200 floorplans and more.
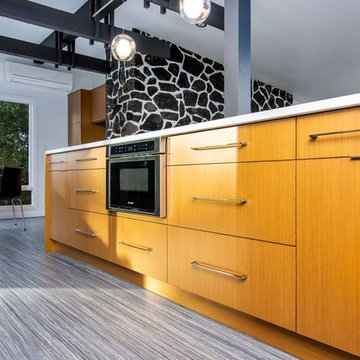
A modern contemporary kitchen remodel with mid-century modern influences. The eye catching exposed beams are complemented by a large island with panels capping the quartz counter top, which is a common mid-century design feature. The custom glass tile backsplash makes a statement, as do the pops of cobalt blue and the contemporary glass pendant lights.
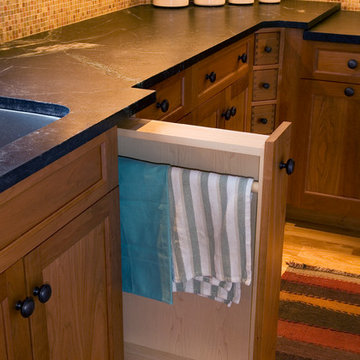
Стильный дизайн: большая п-образная кухня-гостиная в стиле рустика с светлыми деревянными фасадами, светлым паркетным полом, островом, врезной мойкой, фасадами в стиле шейкер, столешницей из талькохлорита, разноцветным фартуком, фартуком из плитки мозаики и черной столешницей - последний тренд
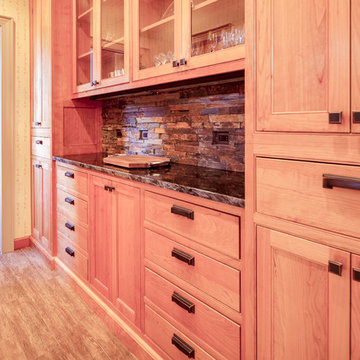
Источник вдохновения для домашнего уюта: большая прямая кухня в классическом стиле с кладовкой, с полувстраиваемой мойкой (с передним бортиком), фасадами с утопленной филенкой, фасадами цвета дерева среднего тона, гранитной столешницей, коричневым фартуком, фартуком из удлиненной плитки, техникой из нержавеющей стали, темным паркетным полом и островом
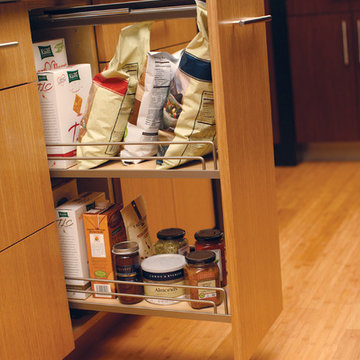
Storage Solutions - Dura Supreme's wire pantry (BPOPW) offers slim-line storage for pantry goods.
“Loft” Living originated in Paris when artists established studios in abandoned warehouses to accommodate the oversized paintings popular at the time. Modern loft environments idealize the characteristics of their early counterparts with high ceilings, exposed beams, open spaces, and vintage flooring or brickwork. Soaring windows frame dramatic city skylines, and interior spaces pack a powerful visual punch with their clean lines and minimalist approach to detail. Dura Supreme cabinetry coordinates perfectly within this design genre with sleek contemporary door styles and equally sleek interiors.
This kitchen features Moda cabinet doors with vertical grain, which gives this kitchen its sleek minimalistic design. Lofted design often starts with a neutral color then uses a mix of raw materials, in this kitchen we’ve mixed in brushed metal throughout using Aluminum Framed doors, stainless steel hardware, stainless steel appliances, and glazed tiles for the backsplash.
Request a FREE Brochure:
http://www.durasupreme.com/request-brochure
Find a dealer near you today:
http://www.durasupreme.com/dealer-locator
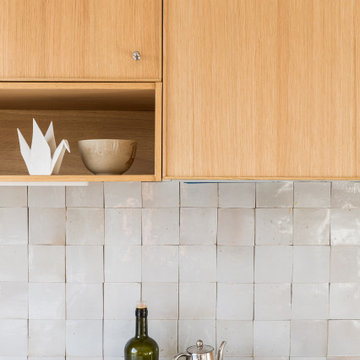
Стильный дизайн: большая кухня-гостиная в стиле модернизм с одинарной мойкой, столешницей из кварцита, бежевым фартуком, разноцветным полом и белой столешницей - последний тренд

Источник вдохновения для домашнего уюта: большая угловая кухня-гостиная в стиле рустика с двойной мойкой, фасадами с утопленной филенкой, красными фасадами, столешницей из талькохлорита, техникой под мебельный фасад, полом из бамбука, островом, бежевым полом, коричневым фартуком и фартуком из каменной плитки
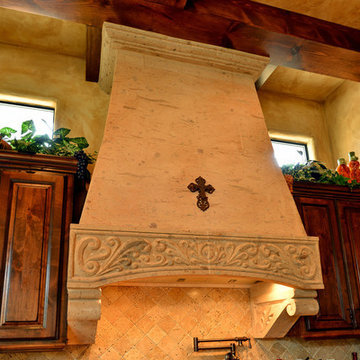
Cindy Kelleher
Идея дизайна: большая угловая кухня-гостиная в средиземноморском стиле с накладной мойкой, фасадами с выступающей филенкой, темными деревянными фасадами, гранитной столешницей, бежевым фартуком, фартуком из каменной плитки, техникой из нержавеющей стали, полом из травертина и островом
Идея дизайна: большая угловая кухня-гостиная в средиземноморском стиле с накладной мойкой, фасадами с выступающей филенкой, темными деревянными фасадами, гранитной столешницей, бежевым фартуком, фартуком из каменной плитки, техникой из нержавеющей стали, полом из травертина и островом
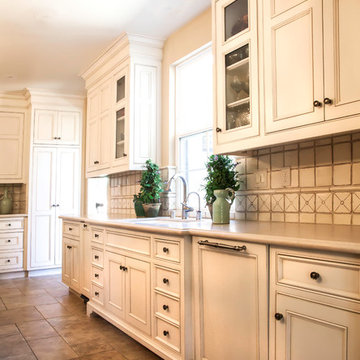
Creamy white painted cabinetry with glaze coat. Porcelain Versaille pattern floor. Spanish tile backsplash.
White! White painted cabinetry with white granite counters, and stone look tiles are featured in this Farmhouse Spanish / Moorish / Andalusian / kitchen. For the family's kids and all of their friends, a large island with wrought iron pendants and chandeliers. Maraya Interior Design created a new kitchen out of an old outdated space using white tile backsplashes and finding new porcelain tiles to match the old.
Project Location: Thousand Oaks, California. Project designed by Maraya Interior Design. From their beautiful resort town of Ojai, they serve clients in Montecito, Hope Ranch, Malibu, Westlake and Calabasas, across the tri-county areas of Santa Barbara, Ventura and Los Angeles, south to Hidden Hills- north through Solvang and more.
Большая оранжевая кухня – фото дизайна интерьера
8