Большая оранжевая детская комната – фото дизайна интерьера
Сортировать:
Бюджет
Сортировать:Популярное за сегодня
141 - 160 из 168 фото
1 из 3
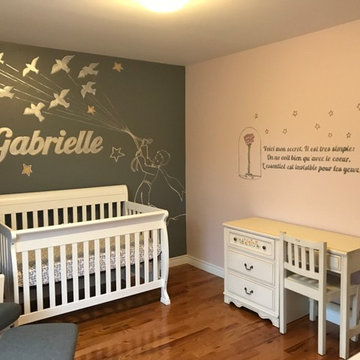
Murals By Marg
Источник вдохновения для домашнего уюта: большая комната для малыша в классическом стиле с розовыми стенами для девочки
Источник вдохновения для домашнего уюта: большая комната для малыша в классическом стиле с розовыми стенами для девочки
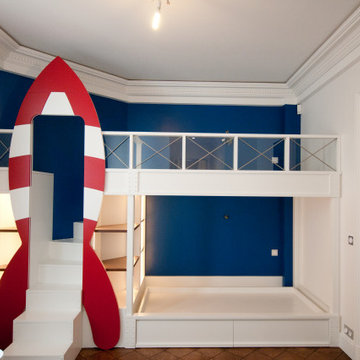
Пример оригинального дизайна: большая детская в стиле неоклассика (современная классика) с спальным местом, синими стенами, паркетным полом среднего тона и коричневым полом для ребенка от 4 до 10 лет, мальчика
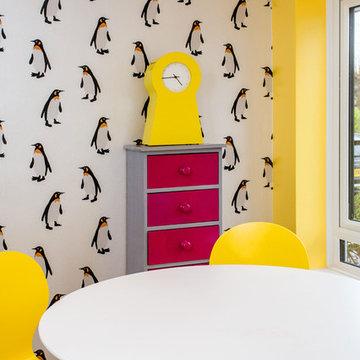
На фото: большая нейтральная детская с игровой в стиле фьюжн с белыми стенами, полом из керамогранита, бежевым полом, потолком с обоями и обоями на стенах для ребенка от 4 до 10 лет с
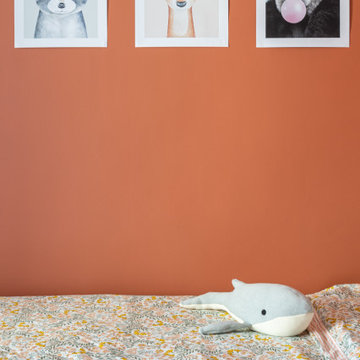
Пример оригинального дизайна: большая детская в современном стиле с спальным местом, красными стенами и паркетным полом среднего тона для ребенка от 4 до 10 лет, девочки
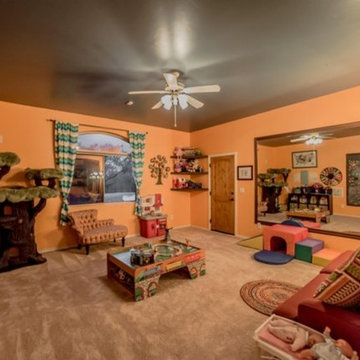
Источник вдохновения для домашнего уюта: большая нейтральная детская с игровой в стиле неоклассика (современная классика) с ковровым покрытием
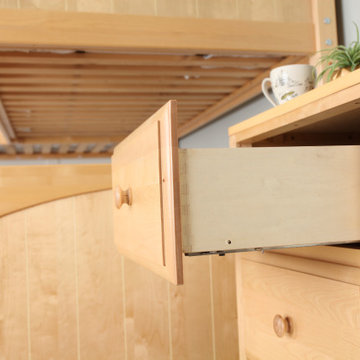
Maxtrix combined two bunk beds to form an "L" shape that fits perfectly in a bedroom corner. Designed as a space-saving way to sleep four, it’s the perfect solution for a shared bedroom or vacation home. Easy-to-climb, solid wood ladders on each end for dual access points. Patented Rock Lock system keeps stacked beds super sturdy + secure. www.maxtrixkids.com
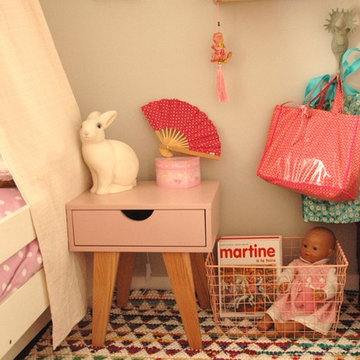
Géraldine Blé
Источник вдохновения для домашнего уюта: большая нейтральная детская в современном стиле с спальным местом, синими стенами и коричневым полом для ребенка от 4 до 10 лет
Источник вдохновения для домашнего уюта: большая нейтральная детская в современном стиле с спальным местом, синими стенами и коричневым полом для ребенка от 4 до 10 лет
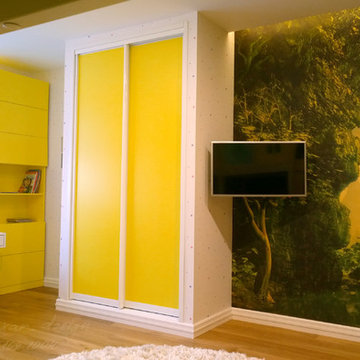
Источник вдохновения для домашнего уюта: большая нейтральная детская с игровой в современном стиле с зелеными стенами, паркетным полом среднего тона и коричневым полом для ребенка от 4 до 10 лет
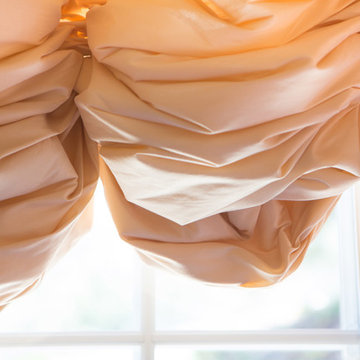
Lori Dennis Interior Design
SoCal Contractor Construction
Erika Bierman Photography
Идея дизайна: большая комната для малыша в средиземноморском стиле с белыми стенами и паркетным полом среднего тона для девочки
Идея дизайна: большая комната для малыша в средиземноморском стиле с белыми стенами и паркетным полом среднего тона для девочки
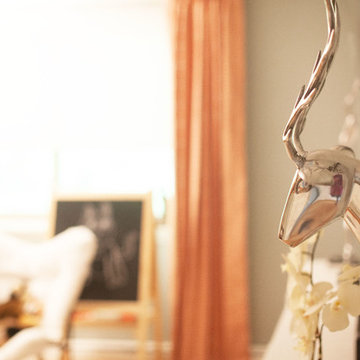
Jon Frederick
Идея дизайна: большая нейтральная детская с игровой в стиле фьюжн с разноцветными стенами, паркетным полом среднего тона и коричневым полом для подростка
Идея дизайна: большая нейтральная детская с игровой в стиле фьюжн с разноцветными стенами, паркетным полом среднего тона и коричневым полом для подростка
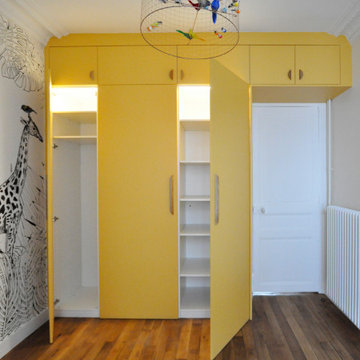
Источник вдохновения для домашнего уюта: большая нейтральная комната для малыша в стиле неоклассика (современная классика) с желтыми стенами, паркетным полом среднего тона, коричневым полом и обоями на стенах
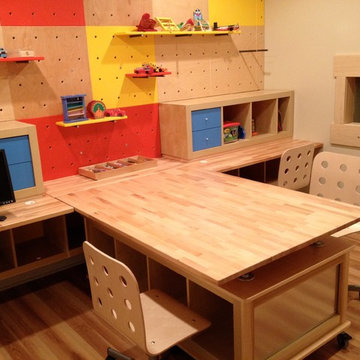
THEME The overall theme for this
space is a functional, family friendly
escape where time spent together
or alone is comfortable and exciting.
The integration of the work space,
clubhouse and family entertainment
area creates an environment that
brings the whole family together in
projects, recreation and relaxation.
Each element works harmoniously
together blending the creative and
functional into the perfect family
escape.
FOCUS The two-story clubhouse is
the focal point of the large space and
physically separates but blends the two
distinct rooms. The clubhouse has an
upper level loft overlooking the main
room and a lower enclosed space with
windows looking out into the playroom
and work room. There was a financial
focus for this creative space and the
use of many Ikea products helped to
keep the fabrication and build costs
within budget.
STORAGE Storage is abundant for this
family on the walls, in the cabinets and
even in the floor. The massive built in
cabinets are home to the television
and gaming consoles and the custom
designed peg walls create additional
shelving that can be continually
transformed to accommodate new or
shifting passions. The raised floor is
the base for the clubhouse and fort
but when pulled up, the flush mounted
floor pieces reveal large open storage
perfect for toys to be brushed into
hiding.
GROWTH The entire space is designed
to be fun and you never outgrow
fun. The clubhouse and loft will be a
focus for these boys for years and the
media area will draw the family to
this space whether they are watching
their favorite animated movie or
newest adventure series. The adjoining
workroom provides the perfect arts and
crafts area with moving storage table
and will be well suited for homework
and science fair projects.
SAFETY The desire to climb, jump,
run, and swing is encouraged in this
great space and the attention to detail
ensures that they will be safe. From
the strong cargo netting enclosing
the upper level of the clubhouse to
the added care taken with the lumber
to ensure a soft clean feel without
splintering and the extra wide borders
in the flush mounted floor storage, this
space is designed to provide this family
with a fun and safe space.
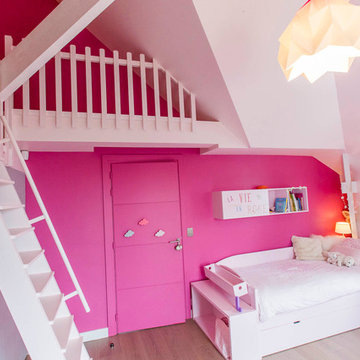
Свежая идея для дизайна: большая детская в современном стиле с спальным местом, розовыми стенами, коричневым полом и светлым паркетным полом для ребенка от 4 до 10 лет, девочки - отличное фото интерьера

Свежая идея для дизайна: большая нейтральная детская в современном стиле с рабочим местом, паркетным полом среднего тона, многоуровневым потолком, обоями на стенах, разноцветными стенами и серым полом для подростка - отличное фото интерьера
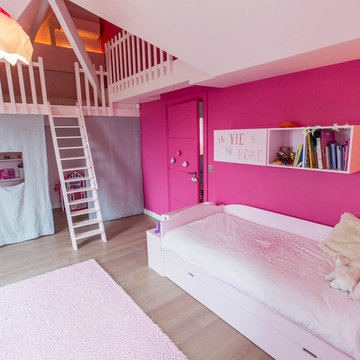
Пример оригинального дизайна: большая детская в современном стиле с спальным местом, розовыми стенами, коричневым полом и светлым паркетным полом для ребенка от 4 до 10 лет, девочки
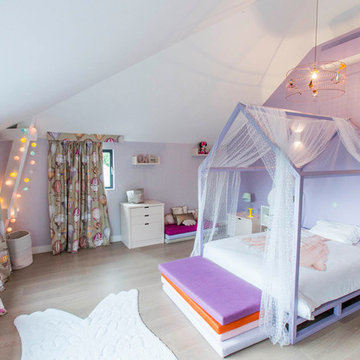
Стильный дизайн: большая детская в современном стиле с спальным местом, фиолетовыми стенами, коричневым полом и светлым паркетным полом для ребенка от 4 до 10 лет, девочки - последний тренд
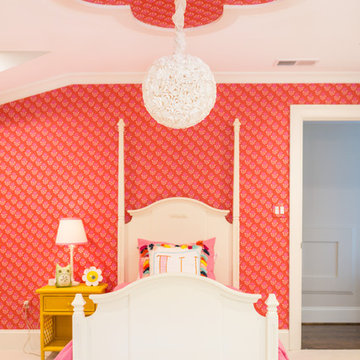
Photos: Jon Courville
Источник вдохновения для домашнего уюта: большая детская в стиле неоклассика (современная классика) с спальным местом, серыми стенами и ковровым покрытием для ребенка от 4 до 10 лет, девочки
Источник вдохновения для домашнего уюта: большая детская в стиле неоклассика (современная классика) с спальным местом, серыми стенами и ковровым покрытием для ребенка от 4 до 10 лет, девочки
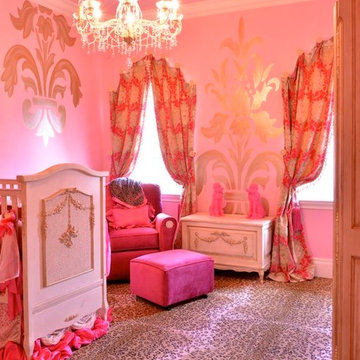
Princess ready bedroom from floor to ceiling, from the leapard carpet to the damask on the wall!
Стильный дизайн: большая нейтральная комната для малыша в стиле неоклассика (современная классика) с розовыми стенами и ковровым покрытием - последний тренд
Стильный дизайн: большая нейтральная комната для малыша в стиле неоклассика (современная классика) с розовыми стенами и ковровым покрытием - последний тренд
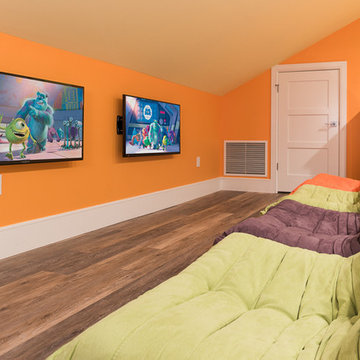
3rd floor Kid's bunk room
Пример оригинального дизайна: большая нейтральная детская в стиле неоклассика (современная классика) с спальным местом, оранжевыми стенами и светлым паркетным полом для ребенка от 4 до 10 лет
Пример оригинального дизайна: большая нейтральная детская в стиле неоклассика (современная классика) с спальным местом, оранжевыми стенами и светлым паркетным полом для ребенка от 4 до 10 лет
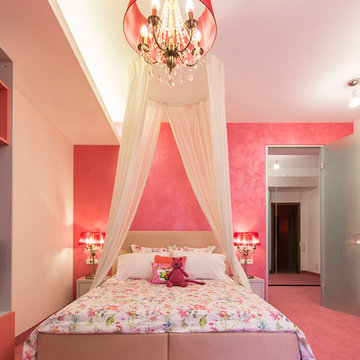
Dormitorul fetitei este unul cu totul special. La intrare avem o usa din sticla opaca ce lasa razele solare sa isi continue "drumul" spre hol.
Photo by SpotOnDesign
Большая оранжевая детская комната – фото дизайна интерьера
8

