Большая, огромная спальня – фото дизайна интерьера
Сортировать:
Бюджет
Сортировать:Популярное за сегодня
81 - 100 из 110 421 фото
1 из 3
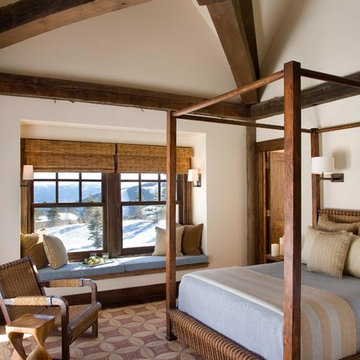
Gordon Gregory
На фото: большая хозяйская спальня в стиле рустика с белыми стенами, ковровым покрытием и разноцветным полом с
На фото: большая хозяйская спальня в стиле рустика с белыми стенами, ковровым покрытием и разноцветным полом с
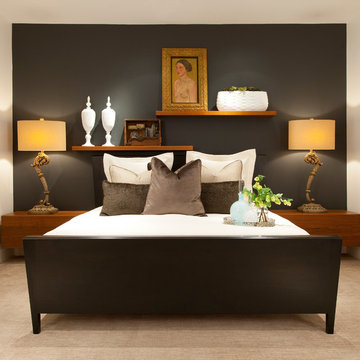
The jet black accent wall behind the bed creates drama in this master bedroom. The bright bedding and white accessories pop in front of the accent wall creating interest.
Design: Wesley-Wayne Interiors
Photo: Dan Piassick
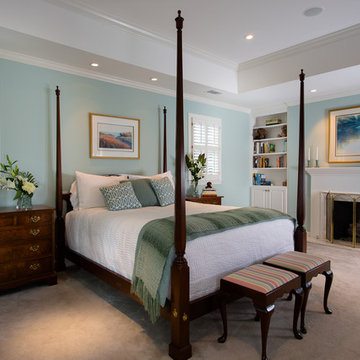
Источник вдохновения для домашнего уюта: большая хозяйская спальня в классическом стиле с синими стенами и ковровым покрытием без камина
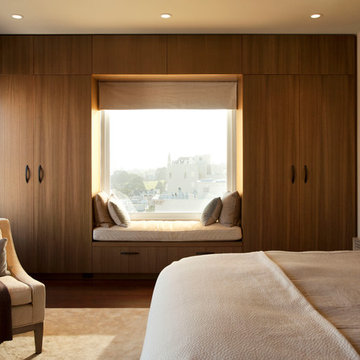
This 1925 Jackson street penthouse boasts 2,600 square feet with an additional 1,000 square foot roof deck. Having only been remodeled a few times the space suffered from an outdated, wall heavy floor plan. Updating the flow was critical to the success of this project. An enclosed kitchen was opened up to become the hub for gathering and entertaining while an antiquated closet was relocated for a sumptuous master bath. The necessity for roof access to the additional outdoor living space allowed for the introduction of a spiral staircase. The sculptural stairs provide a source for natural light and yet another focal point.
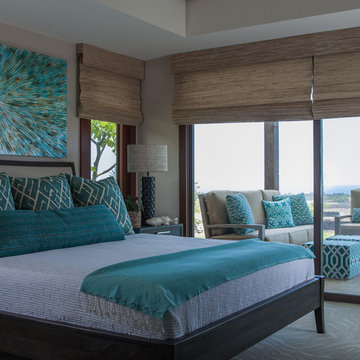
David Duncan Livingston
Пример оригинального дизайна: большая спальня в морском стиле с бежевыми стенами и ковровым покрытием
Пример оригинального дизайна: большая спальня в морском стиле с бежевыми стенами и ковровым покрытием
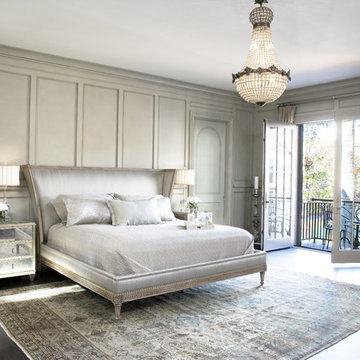
Carefully nestled among old growth trees and sited to showcase the remarkable views of Lake Keowee at every given opportunity, this South Carolina architectural masterpiece was designed to meet USGBC LEED for Home standards. The great room affords access to the main level terrace and offers a view of the lake through a wall of limestone-cased windows. A towering coursed limestone fireplace, accented by a 163“ high 19th Century iron door from Italy, anchors the sitting area. Between the great room and dining room lies an exceptional 1913 satin ebony Steinway. An antique walnut trestle table surrounded by antique French chairs slip-covered in linen mark the spacious dining that opens into the kitchen.
Rachael Boling Photography
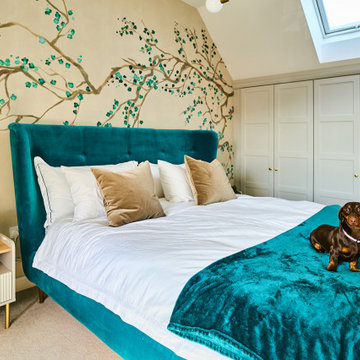
This loft bedroom was the big seeling point for the owners of this new build home. The vast space has such a perfect opportunity for storage space and has been utilised with these gorgeous traditional shaker-style wardrobes. The super king-sized bed is in a striking teal shade taking from the impressive wall mural that gives the space a bit of personal flair and warmth.

Principal bedroom - comforting blue hues, grasscloth wallpaper and warm pink accent make this bedroom a relaxing sanctuary
На фото: большая хозяйская спальня в стиле неоклассика (современная классика) с синими стенами, темным паркетным полом, стандартным камином, фасадом камина из дерева, коричневым полом и обоями на стенах
На фото: большая хозяйская спальня в стиле неоклассика (современная классика) с синими стенами, темным паркетным полом, стандартным камином, фасадом камина из дерева, коричневым полом и обоями на стенах
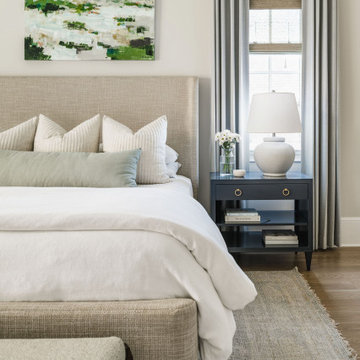
Details from a designed and styled primary bedroom in Charlotte, NC complete with upholstered bed and benches, navy bedside tables, white table lamps, woven rug, large wall art, custom window treatments and woven roman shades and wood ceiling fan.
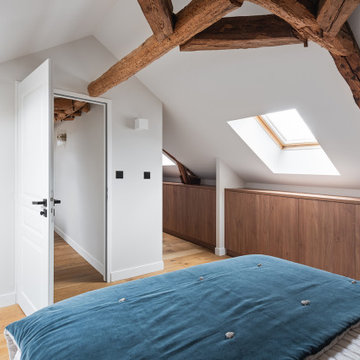
Rénovation complète d’une maison familiale proche de Nantes.
Стильный дизайн: большая спальня в стиле неоклассика (современная классика) - последний тренд
Стильный дизайн: большая спальня в стиле неоклассика (современная классика) - последний тренд
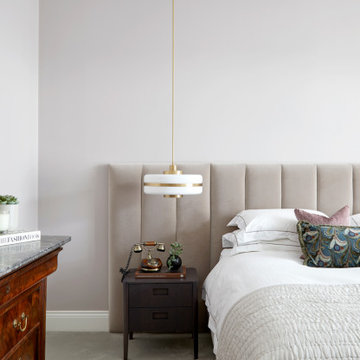
Luxury and soft tones for this principle bedroom. With the introduction of gorgeous carpets and a velvet headboard, alongside the subtle use of print on the cushions, combine to create a sanctuary of calm and luxury. The brass detail on the bedside lights also give a flavour of the past with a nod to the 1950’s in design.
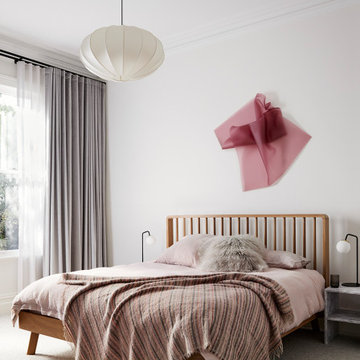
This stunning four-bedroom home effortlessly oozes fun and functionality with a transformation that honours colour, character and coming together.
Enlisted to convert this modern Victorian into a home that marries heritage and hosting, architectural themes of period detailing and fluting feature throughout.
Embarking on a colour journey of furniture, art selection, decor and soft furnishings, the finished product is a medley that accents the architectural backdrop of black and white with a line up of local furniture artisans, artists and international furniture designers that fills the home with a sense of flow and collaboration.
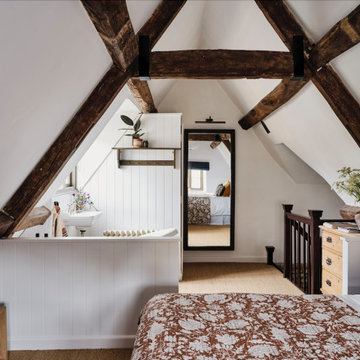
We added a super king bed, sisal carpets, a roll top bath & antique furniture to the open plan master suite at our Cotswolds Cottage project. Interior Design by Imperfect Interiors
Armada Cottage is available to rent at www.armadacottagecotswolds.co.uk
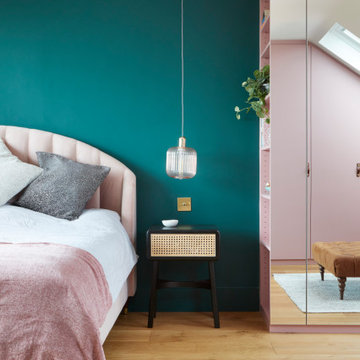
The loft bedroom features a dressing area with bespoke storage in a bold pink finish. The main bedroom area is finished in a rich deep green.
Пример оригинального дизайна: большая хозяйская спальня на мансарде в современном стиле с зелеными стенами и паркетным полом среднего тона
Пример оригинального дизайна: большая хозяйская спальня на мансарде в современном стиле с зелеными стенами и паркетным полом среднего тона

King size bed with grey- blue nightstands, brass chandelier, velvet chairs, round table lamps, custom artwork, linen curtains with brass rods, warm earth tones, bright and airy primary bedroom.
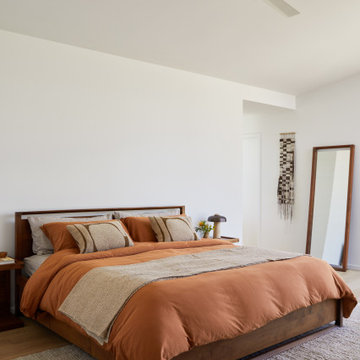
This Australian-inspired new construction was a successful collaboration between homeowner, architect, designer and builder. The home features a Henrybuilt kitchen, butler's pantry, private home office, guest suite, master suite, entry foyer with concealed entrances to the powder bathroom and coat closet, hidden play loft, and full front and back landscaping with swimming pool and pool house/ADU.
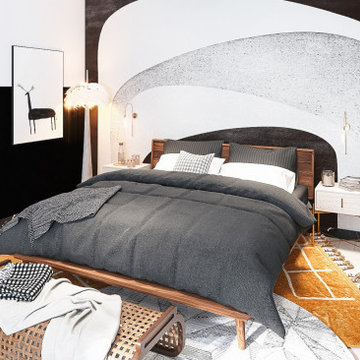
Свежая идея для дизайна: большая хозяйская спальня в восточном стиле с черными стенами, светлым паркетным полом, подвесным камином, бежевым полом и панелями на стенах - отличное фото интерьера
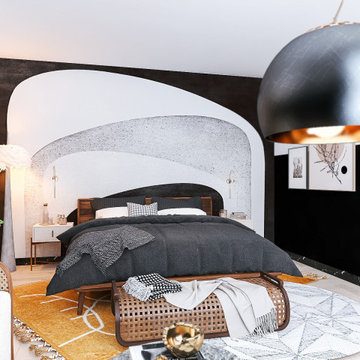
На фото: большая хозяйская спальня в восточном стиле с черными стенами, светлым паркетным полом, подвесным камином, бежевым полом и панелями на стенах с

Пример оригинального дизайна: большая хозяйская спальня в стиле неоклассика (современная классика) с белыми стенами, светлым паркетным полом, стандартным камином, фасадом камина из камня, бежевым полом, деревянным потолком и деревянными стенами

Источник вдохновения для домашнего уюта: большая хозяйская спальня в морском стиле с белыми стенами, светлым паркетным полом, коричневым полом, балками на потолке и стенами из вагонки без камина
Большая, огромная спальня – фото дизайна интерьера
5