Большая металлическая лестница – фото дизайна интерьера
Сортировать:
Бюджет
Сортировать:Популярное за сегодня
141 - 160 из 1 011 фото
1 из 3
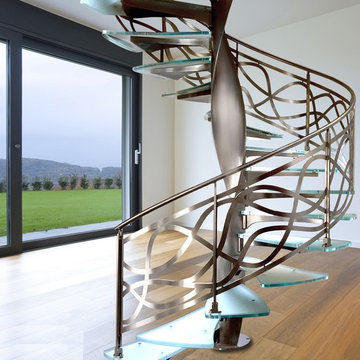
Escalier hélicoïdal avec mât central,en hélice et marches en verre dépoli. Mât et garde-corps en inox
На фото: большая винтовая металлическая лестница в современном стиле с металлическими ступенями и металлическими перилами
На фото: большая винтовая металлическая лестница в современном стиле с металлическими ступенями и металлическими перилами
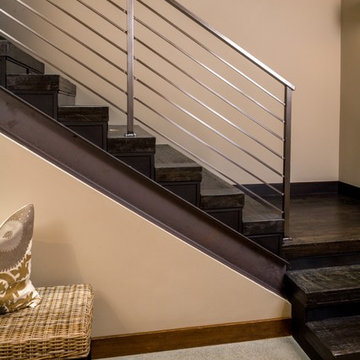
Michael Seidl Photography
Свежая идея для дизайна: большая прямая металлическая лестница в современном стиле с крашенными деревянными ступенями и металлическими перилами - отличное фото интерьера
Свежая идея для дизайна: большая прямая металлическая лестница в современном стиле с крашенными деревянными ступенями и металлическими перилами - отличное фото интерьера
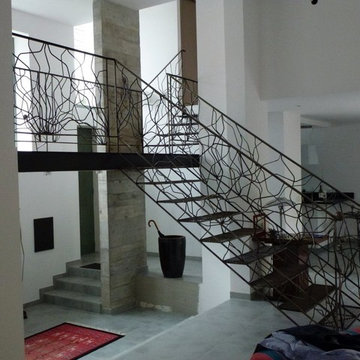
Стильный дизайн: большая угловая металлическая лестница в современном стиле с металлическими ступенями - последний тренд
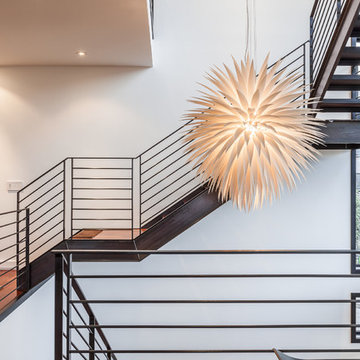
Dale Tu
На фото: большая металлическая лестница на больцах в современном стиле с деревянными ступенями
На фото: большая металлическая лестница на больцах в современном стиле с деревянными ступенями
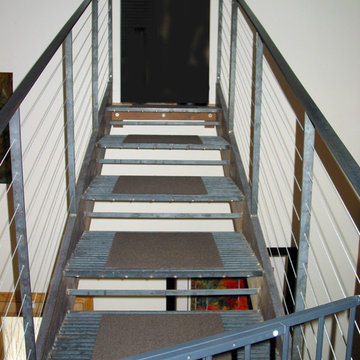
The upper level, steel grated stairs, have suspension wire railing, and are made of salvaged materials from the trade. This upper level bedroom will eventually be a children's playroom, but for the time being they are too little for this location. Industrial Loft Home, Seattle, WA. Belltown Design. Photography by Paula McHugh
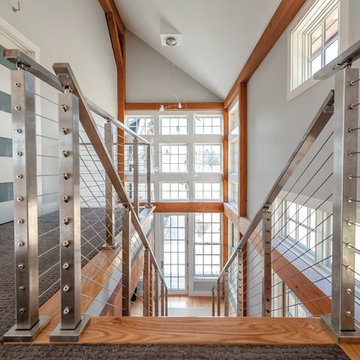
Expansive open views of post and beam architecture, lofted spaces adding visual interest, an upper level bridge (catwalk style) and large and small barn windows create a complete custom design for this New Hampshire home. Floor to ceiling windows in key focal points extend the sense of space and bring both light and the outdoors into the home. To accomplish that goal, Integrity Wood-Ultrex® Casement, Awning and Double Hung Windows were the perfect choice. Integrity offered the color, energy efficiency and architectural fit the homeowners wanted while also working within their budget.
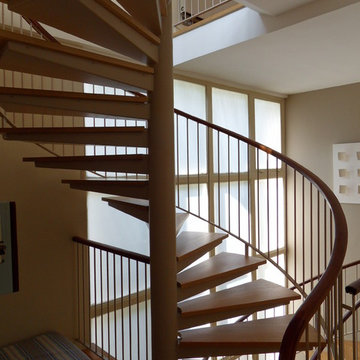
escalier en colimaçon dans l'esprit de l'existant pour accéder au nouvel étage donnant sur la trèmie
jeanmarc moynacq
Свежая идея для дизайна: большая винтовая металлическая лестница в современном стиле с деревянными ступенями и металлическими перилами - отличное фото интерьера
Свежая идея для дизайна: большая винтовая металлическая лестница в современном стиле с деревянными ступенями и металлическими перилами - отличное фото интерьера
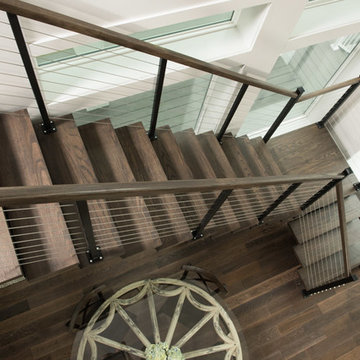
The steel cable railing pairs with the traditional wooden handrail and steps to create a transitional style piece for the Galveston lake house.
Источник вдохновения для домашнего уюта: большая металлическая лестница на больцах в морском стиле с деревянными ступенями и деревянными перилами
Источник вдохновения для домашнего уюта: большая металлическая лестница на больцах в морском стиле с деревянными ступенями и деревянными перилами
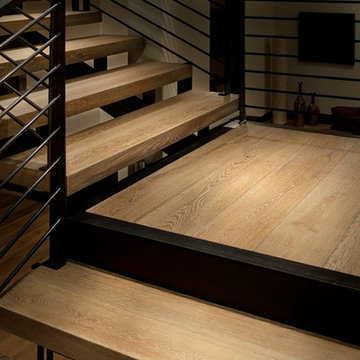
A luxury residence in Vail, Colorado featuring wire-brushed European Oak wide-plank wood floors in a custom finish.
Arrigoni Woods specializes in wide-plank wood flooring, both recycled and engineered. Our wood comes from old-growth Western European forests that are sustainably managed. Arrigoni's uniquely engineered wood (which has the look and feel of solid wood) features a trio of layered engineered planks, with a middle layer of transversely laid vertical grain spruce, providing a solid core.
Gibeon Photography
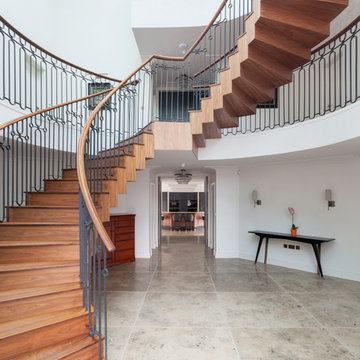
Having previously worked on the clients existing property in Great Pulteney Street, we were approached and asked to get involved with the project as design consultants for all aspects of the interior.
Although not involved with the construction of the building, the team and I came up with concept ideas for the kitchen, utility room, boot room, study/library, guest bedroom furniture and the master dressing room and en-suite.
The concept for the kitchen design was driven in part by the huge hexagonal entrance atrium that leads directly into the kitchen area. The initial designs were developed into working drawings. The statement piece for the kitchen is the large ceiling bulkhead and in order to make sure it worked aesthetically, we made a full size section that would enable the clients to fully visualise how the finished piece would look.
The American Black Walnut panelling was chosen to compliment some of the client’s existing furniture, this material is used throughout the construction of the kitchen cabinets, with the paint colour of the door fronts complimenting the colour of all the building’s exterior doors and windows.
The brief for the master bedroom dressing room and en-suite was to exude the qualities of some of the world’s most prestigious hotel suites, therefore we used solid oak frames with full bur oak panels for the beautiful, handmade furniture.
Finally, we were instructed to bring a unique design to all of the guest bedrooms and the library furniture, the former being encapsulated by each room’s bespoke wardrobe design.
We are incredibly proud that the clients should choose to work with the Stephen Graver Ltd team again, putting their trust in us to create an incredible finish with exacting standards of design and quality within a property that deserves it!
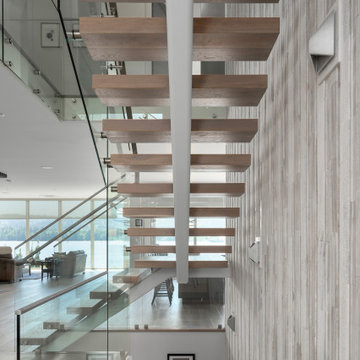
Пример оригинального дизайна: большая металлическая лестница на больцах в стиле модернизм с деревянными ступенями и стеклянными перилами
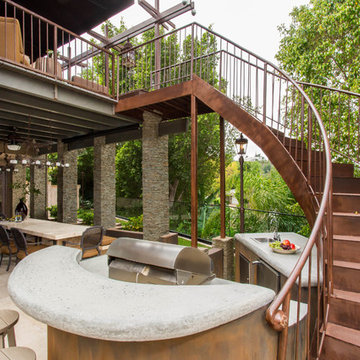
This backyard is built for entertaining with a 12' long dining table, a concrete-top bar with full outdoor kitchen and a metal staircase leading to an upstairs outdoor lounge.
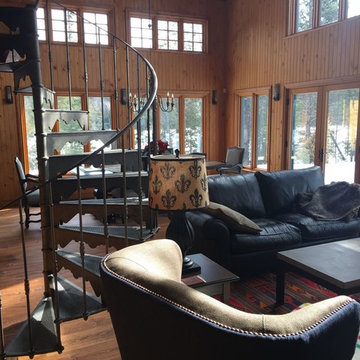
The Versailles model spiral staircase in a cosy Montreal home.
Свежая идея для дизайна: большая винтовая металлическая лестница в стиле рустика с металлическими ступенями и металлическими перилами - отличное фото интерьера
Свежая идея для дизайна: большая винтовая металлическая лестница в стиле рустика с металлическими ступенями и металлическими перилами - отличное фото интерьера
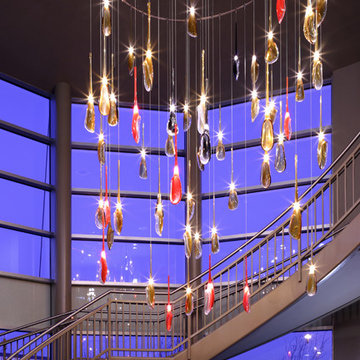
Свежая идея для дизайна: большая изогнутая металлическая лестница в современном стиле с металлическими ступенями - отличное фото интерьера
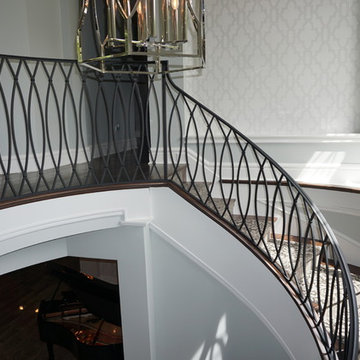
Liberty Emma Lazarus
We had the pleasure of creating this spiral staircase for Dayton, Ohio's custom home builder G.A. White! Take a look at our completed job!
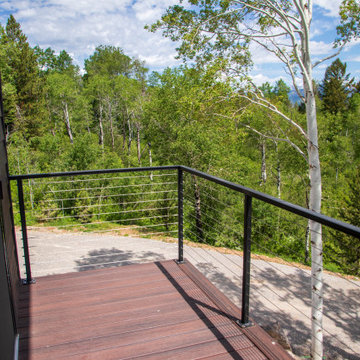
This classic cable rail was fabricated out of steel in sections at our facility. Each section was welded together on-site and painted with a flat black urethane. The cable was run through the posts in each section and then tensioned to the correct specifications. The simplicity of this rail gives an un-obstructed view of the beautiful surrounding valley and mountains. The front steps grab rail was measured and laid out onsite, and was bolted into place on the rock steps. The clear-cut grabrails inside for the basement stairs were formed and mounted to the wall. Overall, this beautiful home nestled in the heart of the Wyoming Mountains is one for the books.
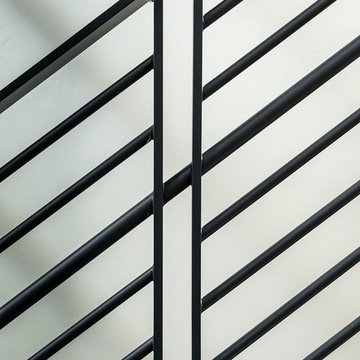
KuDa Photography
Источник вдохновения для домашнего уюта: большая п-образная металлическая лестница в стиле модернизм с деревянными ступенями
Источник вдохновения для домашнего уюта: большая п-образная металлическая лестница в стиле модернизм с деревянными ступенями
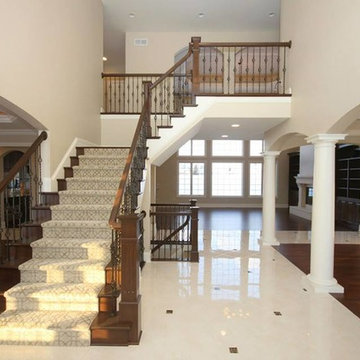
На фото: большая угловая металлическая лестница в классическом стиле с деревянными ступенями
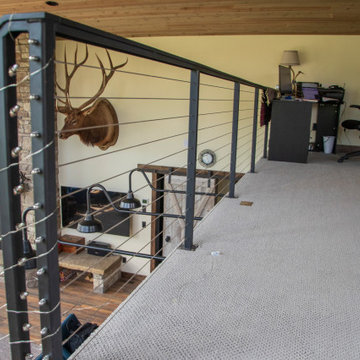
This classic cable rail was fabricated out of steel in sections at our facility. Each section was welded together on-site and painted with a flat black urethane. The cable was run through the posts in each section and then tensioned to the correct specifications. The simplicity of this rail gives an un-obstructed view of the beautiful surrounding valley and mountains. The front steps grab rail was measured and laid out onsite, and was bolted into place on the rock steps. The clear-cut grabrails inside for the basement stairs were formed and mounted to the wall. Overall, this beautiful home nestled in the heart of the Wyoming Mountains is one for the books.
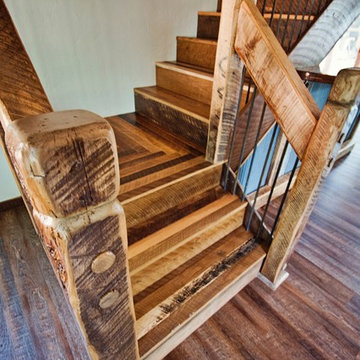
Just take a look at this home crafted with 300-year-old barn boards the owners carted from states away. The home's layout was written on a cocktail napkin 30 years ago and brought to life as the owner's dying wish. Thankfully, Kevin Klover is still fighting the good fight and got to move into his dream home. Take a look around.
Created with High Falls Furniture & Aesthetics
Kim Hanson Photography, Art & Design
Большая металлическая лестница – фото дизайна интерьера
8