Большая лестница в стиле лофт – фото дизайна интерьера
Сортировать:
Бюджет
Сортировать:Популярное за сегодня
121 - 140 из 581 фото
1 из 3
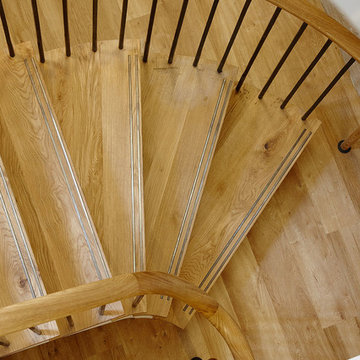
A very real concern of many people refurbishing a period property is getting the new interior to sit well in what can effectively be a completely new shell. In this respect staircases are no different and regardless of whether you choose a traditional or contemporary staircase it has to be in empathy with the building and not look like an obvious add on. Executed properly the staircase will update the property and see it confidently through generations to come.
In 2014 Bisca were commissioned by Northminster Ltd to work alongside Rachel McLane Interiors and COG Architects in the conversion of a 1930’s car showroom in the heart of York into prestige, residential loft style apartments.
There were two clear facets to the redeveloped building, the River Foss facing apartments, which were rather industrial in architectural scale and feel, and the more urban domestic proportions and outlook of the Piccadilly Street facing apartments.
The overall theme for the redevelopment was industrial; the differentiator being the level to which the fixtures and fittings of within each apartment or area soften the feel.
In keeping with the industrial heritage of the building the main common areas staircase, from basement to ground and ground to first, was carefully designed to be part of the property in its new chapter. Visible from Piccadilly at street level, the staircase is showcased in a huge feature window at ground floor and the design had to be both stunning and functional.
As the apartments at the Piccadilly side of the property were fitted with oak units and oak flooring, hardwearing treads of fumed oak were the obvious choice for the staircase timber. The inlaid tread detail provides a non-slip function as well as adding interest.
Closed treads and risers are supported by slim and elegant steel structures and sweeping plastered soffits contrasting wonderfully with the warmth of the exposed brickwork. The balustrade is of hand forged, formed and textured uprights capped by a tactile hand carved oak handrail.
Bisca have gained a reputation as specialists for staircases in listed or period properties and were proud to be part of the winning team at the recent York Design Awards where Piccadilly Lofts Staircase won the special judges award special award for detail design and craftsmanship
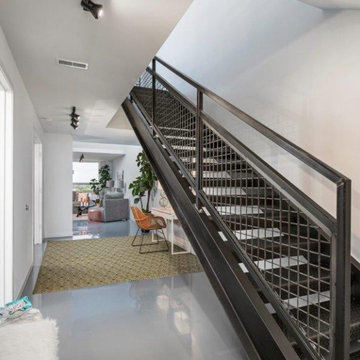
Industrial-chic steel staircases complement contemporary loft spaces in Detroit, Michigan.
You can read more about these Industrial Metal Stairs here or start at the Great Lakes Metal Fabrication Steel Stairs page.
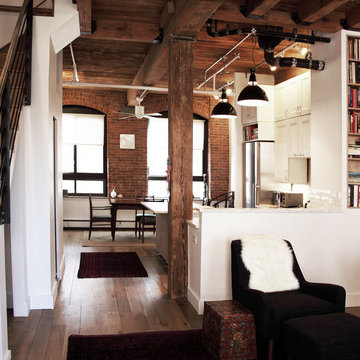
View from the living room with the new kitchen, stairs, and under stair powder room. The material palette of whites, metals, and matching wood tones keeps in harmony with the historic brick and wood.
photos by: Jeff Wandersman
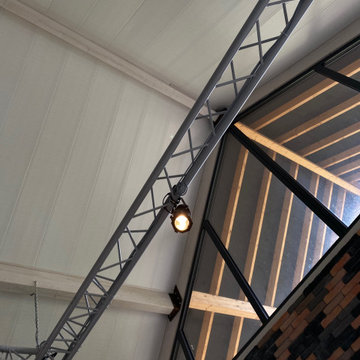
Détail rampe métallique suspendue au plafond cathédrale
Mur en briques
Идея дизайна: большая лестница в стиле лофт с кирпичными стенами
Идея дизайна: большая лестница в стиле лофт с кирпичными стенами
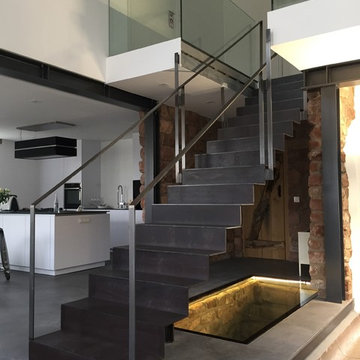
Faltwerktreppe Königsbruch
Stahlblechfaltwerktreppe, 10 mm Stärke, 950 mm breit mit Abhängung an der Deckenkante. Bügelgeländer aus Flachstahl 60 x 10 mm mit 3 Pfosten.
Galerie mit Glasplattengeländer VSG 17,52 mm klar für höchste Transparenz.
Treppe und Sandsteinmauern des ca. 250 Jahre alten stillgelegten Kellerabgangs im Verwalterhaus wurden freigelegt, beleuchtet und mit einer Ganzglasbodenscheibe dekorativ abgedeckt (2600 x 1100 x 21,52 mm).
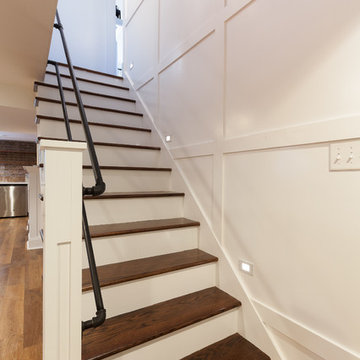
Elizabeth Steiner Photography
Источник вдохновения для домашнего уюта: большая лестница в стиле лофт
Источник вдохновения для домашнего уюта: большая лестница в стиле лофт
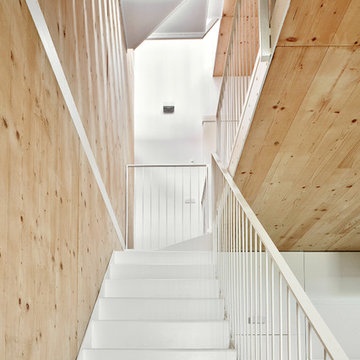
Источник вдохновения для домашнего уюта: большая п-образная лестница в стиле лофт
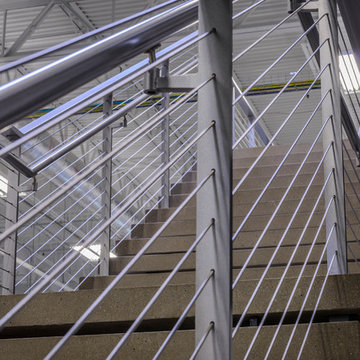
Garen T Photography
Источник вдохновения для домашнего уюта: большая лестница на больцах в стиле лофт с бетонными ступенями без подступенок
Источник вдохновения для домашнего уюта: большая лестница на больцах в стиле лофт с бетонными ступенями без подступенок
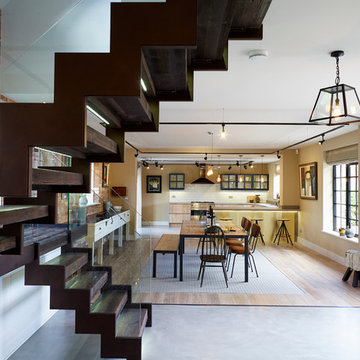
The bespoke staircase sits delicately on the polished micro concrete floor, a great combination of raw industrial materials. We used the old roof rafters to make the stair treads: sandblasting and staining them to bring out the grain. Each tread is also illuminated with LED lights to enhance the architectural merit of the material
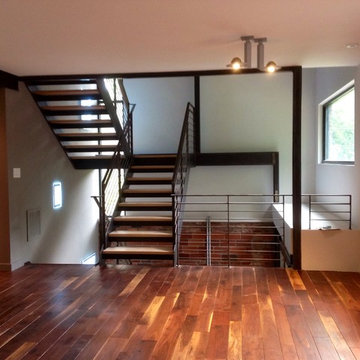
This residential project consisting of six flights and three landings was designed, fabricated and installed by metal inc..LD
Идея дизайна: большая п-образная лестница в стиле лофт с деревянными ступенями и металлическими перилами без подступенок
Идея дизайна: большая п-образная лестница в стиле лофт с деревянными ступенями и металлическими перилами без подступенок
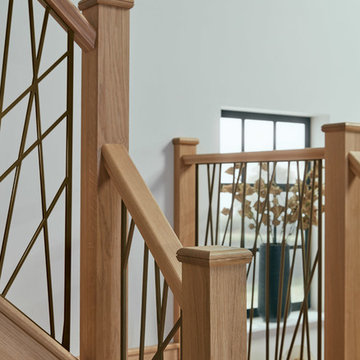
Old meets new in our antique brass finish. It gives the staircase a grown-up twist and this particular hue is sought-after by interior designers seeking an ‘industrial’ look with a warm ambience. This beautiful interpretation of Opus suits a range of hallways and entrances in traditional or contemporary homes.
We were inspired by the popular trend for industrial architecture seen in lighting, structural work and metal finishes. The Opus design naturally lends itself to this look with its striking blend of natural wood and a powder coated antique brass finish.
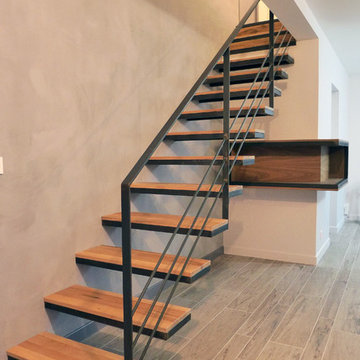
Dans le cadre du projet de réaménagement/ré-ameublement d’un salon avec l’Agence iNe (architecte d’intérieur Auréline Gella), nous avons réalisé et posé cet escalier sans limon, structure et garde-corps en acier patiné, marches en noyer massif vernis mat.
Sous l’escalier au premier plan, le caisson d’angle assorti (en noyer vernis mat et acier brut pâtiné) a également été fabriqué par notre atelier.
Les lignes réaffirmées des marches de l’escalier, grâce à l’absence de limon visible, sont soulignées par le dessin en angle du caisson. L’association du noyer, qui ne manque pas de contraste et de personnalité, à l’acier remplit son office et propose un ensemble à l’esprit industriel.
crédits photo: La CST
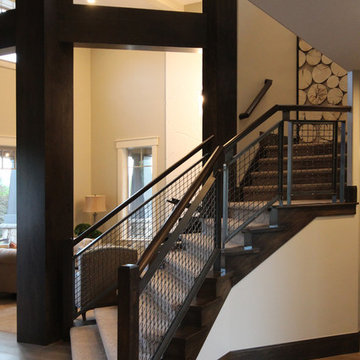
Wood and Steel Grid Railing System for Raykon Construction - 2014 Utah County Parade of Homes
Пример оригинального дизайна: большая п-образная лестница в стиле лофт с ступенями с ковровым покрытием и ковровыми подступенками
Пример оригинального дизайна: большая п-образная лестница в стиле лофт с ступенями с ковровым покрытием и ковровыми подступенками
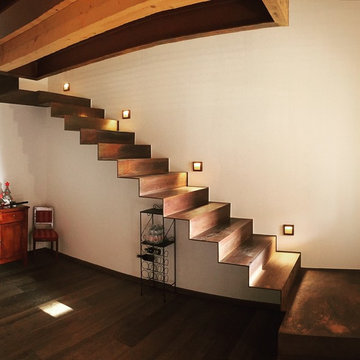
cortensteel
Свежая идея для дизайна: большая лестница в стиле лофт - отличное фото интерьера
Свежая идея для дизайна: большая лестница в стиле лофт - отличное фото интерьера
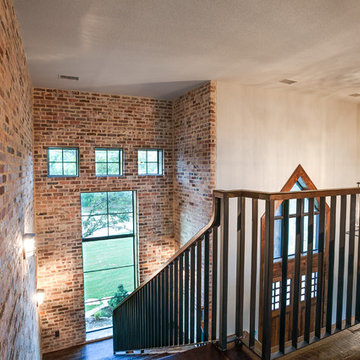
Ariana Miller with ANM Photography. www.anmphoto.com
Стильный дизайн: большая прямая деревянная лестница в стиле лофт с металлическими ступенями - последний тренд
Стильный дизайн: большая прямая деревянная лестница в стиле лофт с металлическими ступенями - последний тренд
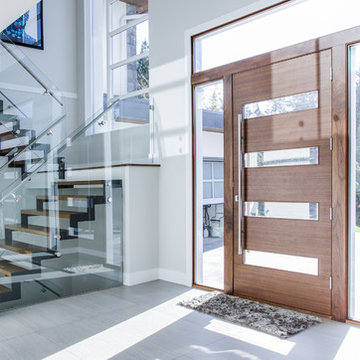
Morph Industries has been in operation since October 2007. In that time we have worked on many high end residences in Vancouver and Whistler area as our main focus for our architectural division.
We have a strong background in heavy structural steel as well as being self taught at stainless ornamental work and finishing. We are very proud to be able to fabricate some of the most beautiful ornamental metal work in the industry.
We are one of the only companies that is able to offer in-house ornamental stainless, aluminum and glass work as well as being fully certified for structural steel.
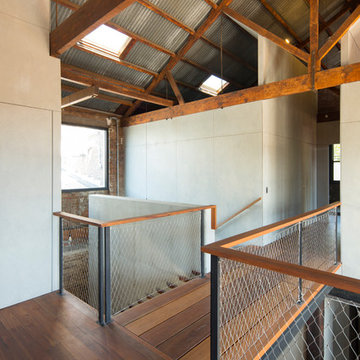
Cameron Ramsay
На фото: большая деревянная лестница на больцах в стиле лофт с деревянными ступенями и перилами из смешанных материалов
На фото: большая деревянная лестница на больцах в стиле лофт с деревянными ступенями и перилами из смешанных материалов
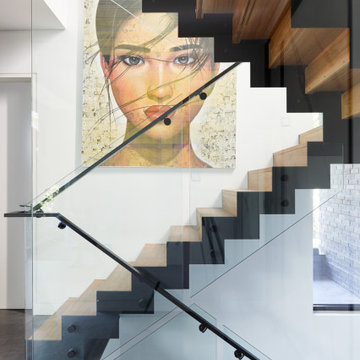
Balaclava Road is constructed with rich Spotted Gum timbers, playing off against black mild steel zig-zag stringers and handrail. This combination, together with floor to ceiling glass balustrade which runs down 4 flights, is a testament to the design and construction of this beautiful project.
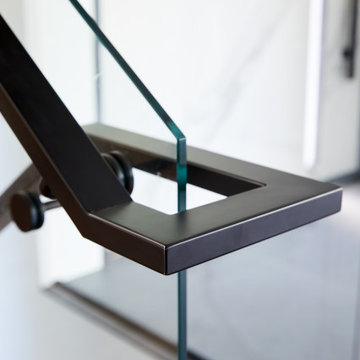
Balaclava Road is constructed with rich Spotted Gum timbers, playing off against black mild steel zig-zag stringers and handrail. This combination, together with floor to ceiling glass balustrade which runs down 4 flights, is a testament to the design and construction of this beautiful project.
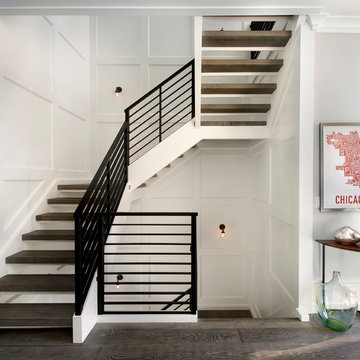
Open rise treads with spacers, closed-end stringers, and horizontal iron balustrade
На фото: большая п-образная лестница в стиле лофт с деревянными ступенями и металлическими перилами без подступенок с
На фото: большая п-образная лестница в стиле лофт с деревянными ступенями и металлическими перилами без подступенок с
Большая лестница в стиле лофт – фото дизайна интерьера
7