Большая лестница среднего размера – фото дизайна интерьера
Сортировать:
Бюджет
Сортировать:Популярное за сегодня
81 - 100 из 86 685 фото
1 из 3
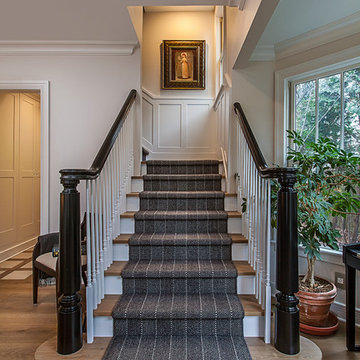
Sharon Kory Interiors
Location: Birmingham, MI, USA
This was a complete re-design of the spaces in the home to create better flow. The craft room now sits where the kitchen was and the library is now the kitchen. We added loads of storage for a busy family with 4 children. We used Sunbrella fabrics on the seating, quartzite in the kitchen and European hand scraped floors for easy use and maintenance.
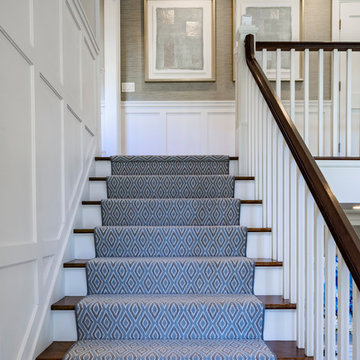
John Neitzel
Источник вдохновения для домашнего уюта: большая угловая деревянная лестница в стиле неоклассика (современная классика) с ступенями с ковровым покрытием и деревянными перилами
Источник вдохновения для домашнего уюта: большая угловая деревянная лестница в стиле неоклассика (современная классика) с ступенями с ковровым покрытием и деревянными перилами
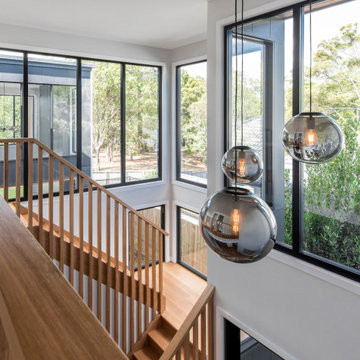
На фото: большая п-образная деревянная лестница в современном стиле с деревянными ступенями и деревянными перилами с

Clean and modern staircase
© David Lauer Photography
Свежая идея для дизайна: лестница на больцах, среднего размера в современном стиле с деревянными ступенями и перилами из тросов без подступенок - отличное фото интерьера
Свежая идея для дизайна: лестница на больцах, среднего размера в современном стиле с деревянными ступенями и перилами из тросов без подступенок - отличное фото интерьера
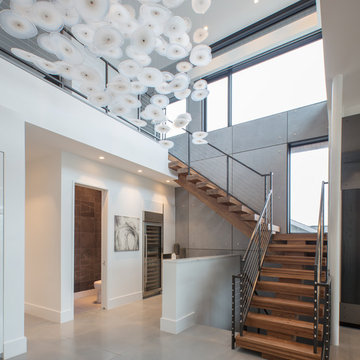
На фото: большая угловая лестница в современном стиле с деревянными ступенями и перилами из тросов без подступенок с
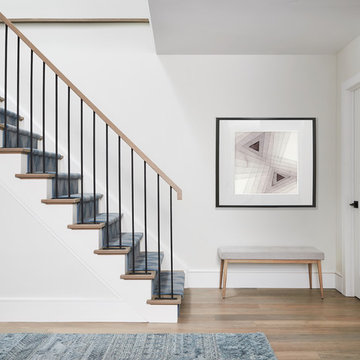
Стильный дизайн: угловая лестница среднего размера в скандинавском стиле с ступенями с ковровым покрытием, крашенными деревянными подступенками и перилами из смешанных материалов - последний тренд
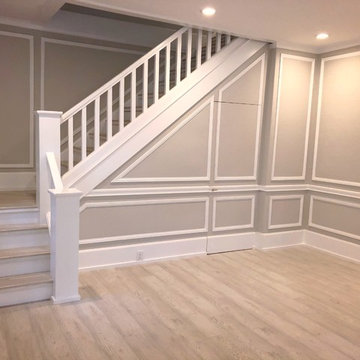
30 Years of Construction Experience in the Bay Area | Best of Houzz!
We are a passionate, family owned/operated local business in the Bay Area, California. At Lavan Construction, we create a fresh and fit environment with over 30 years of experience in building and construction in both domestic and international markets. We have a unique blend of leadership combining expertise in construction contracting and management experience from Fortune 500 companies. We commit to deliver you a world class experience within your budget and timeline while maintaining trust and transparency. At Lavan Construction, we believe relationships are the main component of any successful business and we stand by our motto: “Trust is the foundation we build on.”

Eric Roth Photography
Источник вдохновения для домашнего уюта: п-образная лестница среднего размера в стиле кантри с деревянными перилами, деревянными ступенями, крашенными деревянными подступенками и кладовкой или шкафом под ней
Источник вдохновения для домашнего уюта: п-образная лестница среднего размера в стиле кантри с деревянными перилами, деревянными ступенями, крашенными деревянными подступенками и кладовкой или шкафом под ней
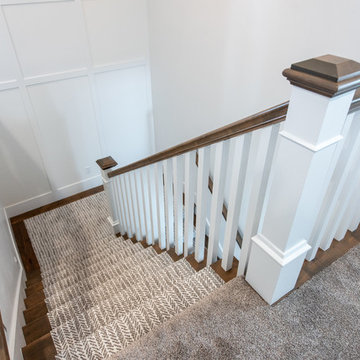
Jared Medley
На фото: п-образная деревянная лестница среднего размера в стиле неоклассика (современная классика) с деревянными ступенями и деревянными перилами с
На фото: п-образная деревянная лестница среднего размера в стиле неоклассика (современная классика) с деревянными ступенями и деревянными перилами с
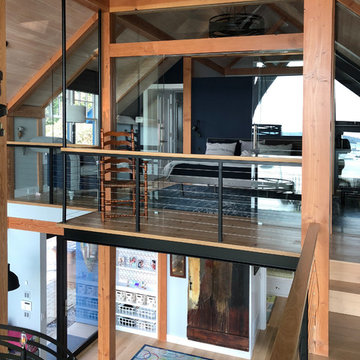
Идея дизайна: прямая деревянная лестница среднего размера в современном стиле с деревянными ступенями и перилами из тросов
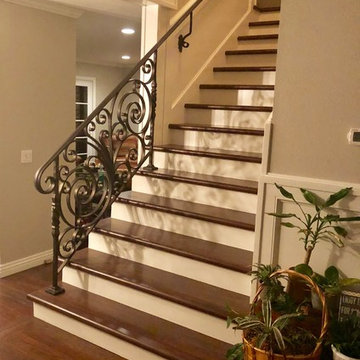
Стильный дизайн: прямая деревянная лестница среднего размера в классическом стиле с деревянными ступенями и металлическими перилами - последний тренд

На фото: угловая деревянная лестница среднего размера в современном стиле с деревянными ступенями и стеклянными перилами
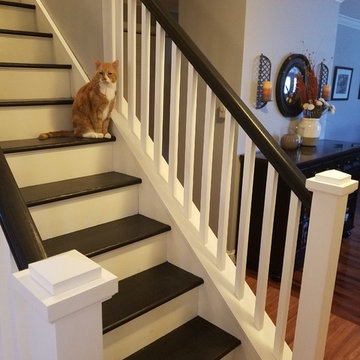
In this home, we took a partially closed, carpeted stairwell with posts and railings from 1981, and opened the space up, adding new railing, posts and balusters on both sides of the stairs. By opening the wall to the living room, the space feels more open, has more light traveling through and the new railing has brought the home up to date.

Стильный дизайн: п-образная лестница среднего размера в стиле кантри с деревянными ступенями, крашенными деревянными подступенками и металлическими перилами - последний тренд
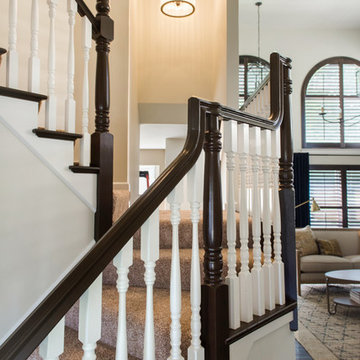
In the stairway, the existing traditional railing was painted out for a more transitional blend into the new dark floors. The old large pendant light was switched out for a sleek, updated look and moved to the appropriate height and location.
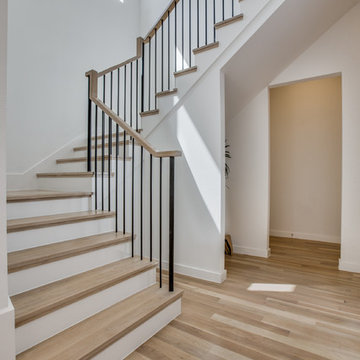
Идея дизайна: большая п-образная лестница в современном стиле с деревянными ступенями, крашенными деревянными подступенками и металлическими перилами
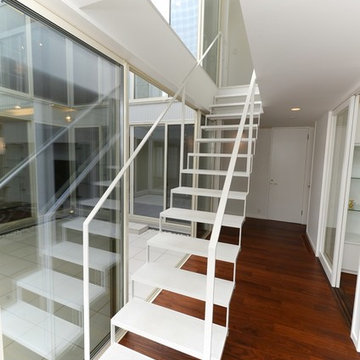
中庭のある家
На фото: прямая лестница среднего размера в стиле модернизм с металлическими перилами без подступенок
На фото: прямая лестница среднего размера в стиле модернизм с металлическими перилами без подступенок

Пример оригинального дизайна: угловая деревянная лестница среднего размера в современном стиле с деревянными ступенями и металлическими перилами

На фото: п-образная деревянная лестница среднего размера в стиле модернизм с деревянными ступенями и перилами из тросов
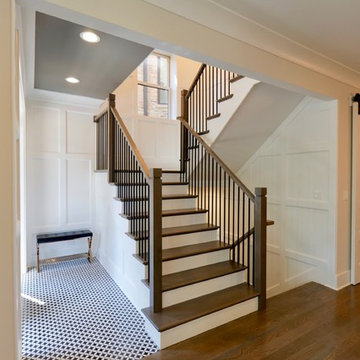
Converted a tired two-flat into a transitional single family home. The very narrow staircase was converted to an ample, bright u-shape staircase, the first floor and basement were opened for better flow, the existing second floor bedrooms were reconfigured and the existing second floor kitchen was converted to a master bath. A new detached garage was added in the back of the property.
Architecture and photography by Omar Gutiérrez, Architect
Большая лестница среднего размера – фото дизайна интерьера
5