Большая лестница с стеклянными подступенками – фото дизайна интерьера
Сортировать:
Бюджет
Сортировать:Популярное за сегодня
41 - 60 из 119 фото
1 из 3
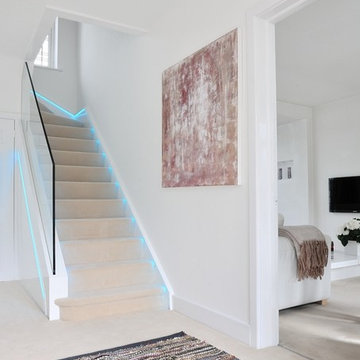
The Jones Family wanted to transform their dated white newels and spindles into a minimalistic staircase, complete with programmable lights
Photo Credit: Matt Cant
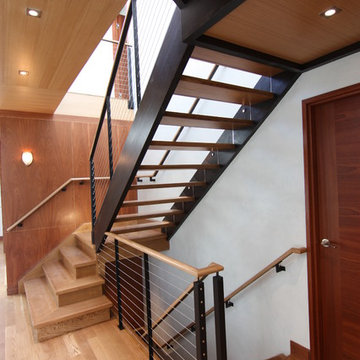
Interior view of main hall / atrium, looking at quarter-sawn white oak stairs with plexiglass risers, painted steel posts and stainless steel cable rails. Also note subtle Venetian plaster wall at right.
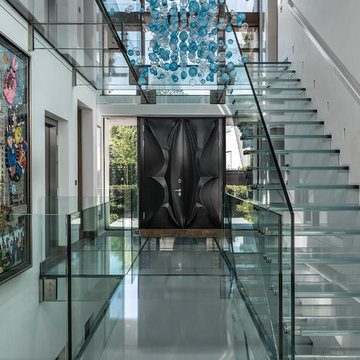
Jonathan Little
Идея дизайна: большая лестница на больцах в современном стиле с стеклянными ступенями и стеклянными подступенками
Идея дизайна: большая лестница на больцах в современном стиле с стеклянными ступенями и стеклянными подступенками
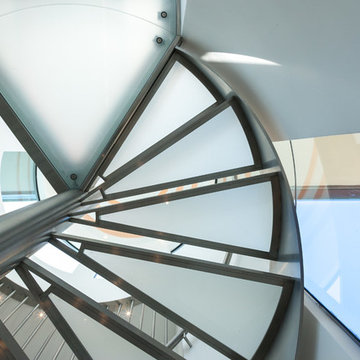
Photo by: Russell Abraham
Свежая идея для дизайна: большая винтовая лестница в стиле модернизм с металлическими ступенями и стеклянными подступенками - отличное фото интерьера
Свежая идея для дизайна: большая винтовая лестница в стиле модернизм с металлическими ступенями и стеклянными подступенками - отличное фото интерьера
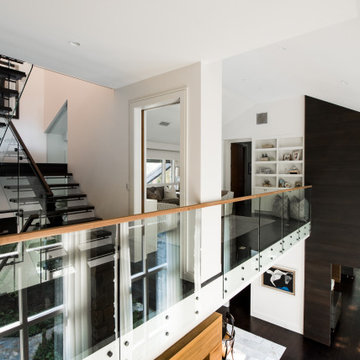
Источник вдохновения для домашнего уюта: большая п-образная лестница в стиле ретро с деревянными ступенями, стеклянными подступенками и стеклянными перилами
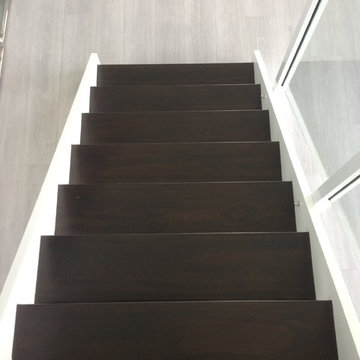
Dela Marie Interiors
Источник вдохновения для домашнего уюта: большая п-образная лестница в современном стиле с деревянными ступенями и стеклянными подступенками
Источник вдохновения для домашнего уюта: большая п-образная лестница в современном стиле с деревянными ступенями и стеклянными подступенками
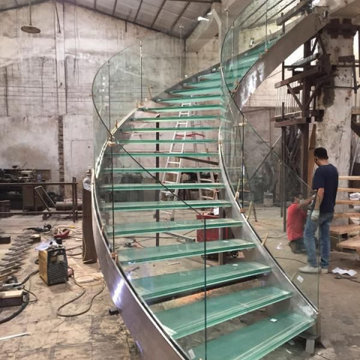
Стильный дизайн: большая изогнутая лестница в стиле модернизм с стеклянными ступенями, стеклянными подступенками и стеклянными перилами - последний тренд
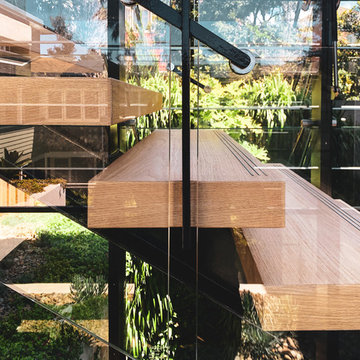
На фото: большая прямая лестница в современном стиле с деревянными ступенями, стеклянными подступенками и перилами из смешанных материалов
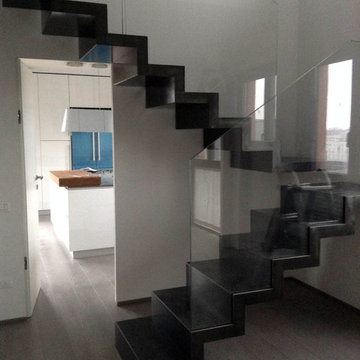
На фото: большая п-образная лестница в стиле модернизм с металлическими ступенями и стеклянными подступенками
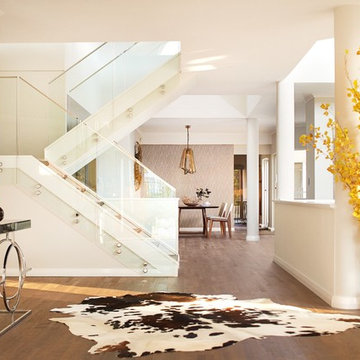
На фото: большая угловая лестница в современном стиле с деревянными ступенями и стеклянными подступенками
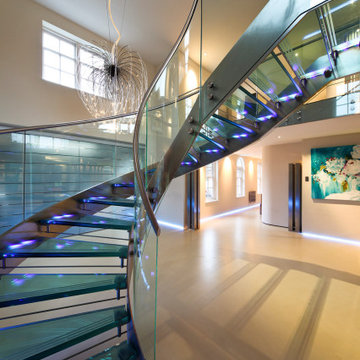
Internal glazed box leads to staircase to roof terrace.
RRA was commissioned to revisit this 1970’s mansion, set within one of Cheltenham’s premiere addresses.
The project involved working with our client to open up the space, bringing light into the interior, and to upgrade fittings and finishes throughout including an illuminated stainless-steel and glass helical staircase, a new double-height hallway, an elevated terrace to view stunning landscaped gardens and a superb inside-outside space created via a substantial 8m long sliding glazed screen.
This tired 1970’s mansion has been transformed into a stunning contemporary home.
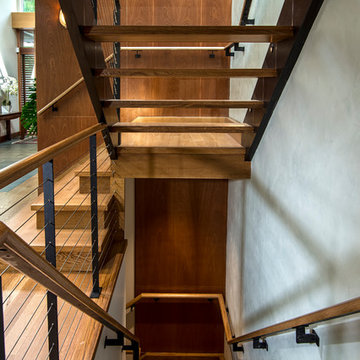
Interior view looking through quarter-sawn white oak stairs with plexiglass risers, painted steel posts and stainless steel cable rails. Also note subtle Venetian plaster wall at right, and mahogany paneled walls beyond.
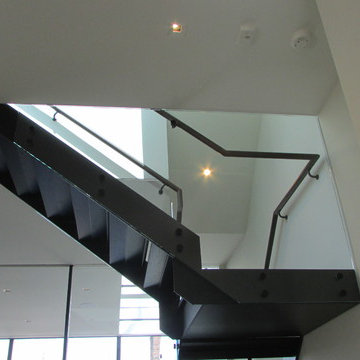
Стильный дизайн: большая винтовая лестница в стиле модернизм с деревянными ступенями и стеклянными подступенками - последний тренд
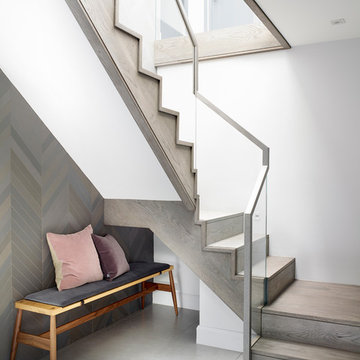
Источник вдохновения для домашнего уюта: большая изогнутая лестница в современном стиле с деревянными ступенями, стеклянными подступенками и металлическими перилами
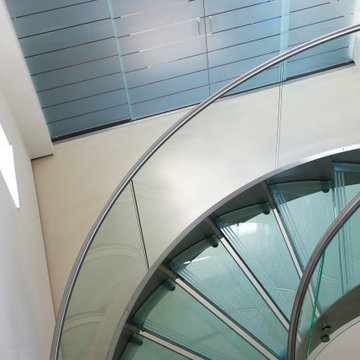
Internal glazed box leads to staircase to roof terrace.
RRA was commissioned to revisit this 1970’s mansion, set within one of Cheltenham’s premiere addresses.
The project involved working with our client to open up the space, bringing light into the interior, and to upgrade fittings and finishes throughout including an illuminated stainless-steel and glass helical staircase, a new double-height hallway, an elevated terrace to view stunning landscaped gardens and a superb inside-outside space created via a substantial 8m long sliding glazed screen.
This tired 1970’s mansion has been transformed into a stunning contemporary home.
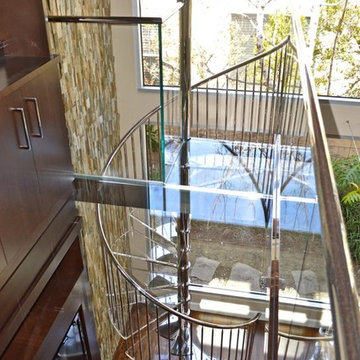
Идея дизайна: большая изогнутая лестница в стиле модернизм с стеклянными ступенями и стеклянными подступенками
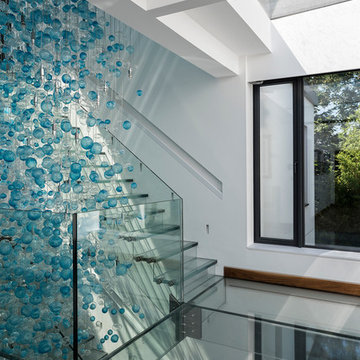
Jonathan Little
Стильный дизайн: большая лестница на больцах в современном стиле с стеклянными ступенями и стеклянными подступенками - последний тренд
Стильный дизайн: большая лестница на больцах в современном стиле с стеклянными ступенями и стеклянными подступенками - последний тренд
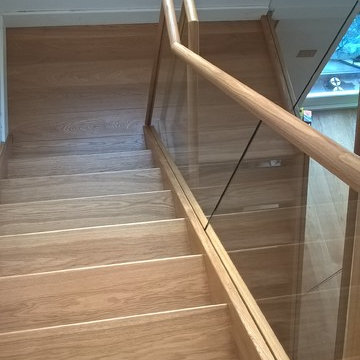
As part of this extension and refurbishment project in Hampstead we relocated the staircase to the rear creating modern open plan spaces. The oak and glass staircase is designed to let the light into the main reception space. The glass balustrade with oak handrail are light but secure.
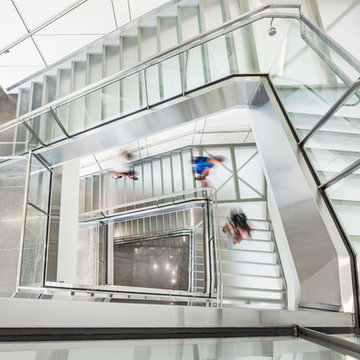
Barber McMurry’s design challenge was to “Design a replacement School of Music to bring the program into the 21st century.”
As music fills the lofty hallways, natural light floods the stairwells. Glass treads with an opacity layer allows light to transcend through each floor, paralleling the thoughtfully chosen lyrical detailing throughout the rest of the building.
(LEED® Silver Projected)
Project details:
Series: Stair Treads / Flooring
Pattern: Silk Treads / Pixel
Glass: Clear / Frosted
Dimensions: Various sizes up to 62"x37", 3 layers (5/16, 1/2, 1/2 inch)
Client: University of Tennessee
Designer: Barber McMurry
Photo Credits: Denise Retallack
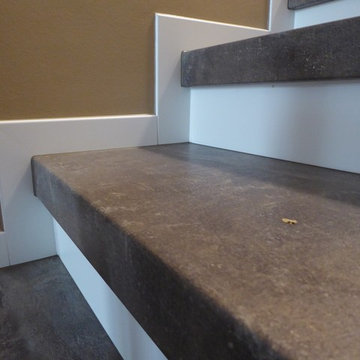
Свежая идея для дизайна: большая угловая лестница в современном стиле с ступенями из сланца, стеклянными подступенками и деревянными перилами - отличное фото интерьера
Большая лестница с стеклянными подступенками – фото дизайна интерьера
3