Большая лестница с стеклянными перилами – фото дизайна интерьера
Сортировать:
Бюджет
Сортировать:Популярное за сегодня
101 - 120 из 2 156 фото
1 из 3
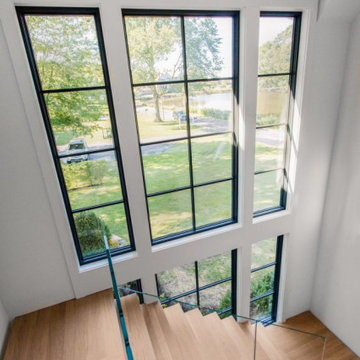
Steel mono stringer floating staircase with glass railing and white oak treads .
Staircase by Keuka Studios
Photography by Dave Noonan
Стильный дизайн: большая угловая лестница в стиле модернизм с деревянными ступенями и стеклянными перилами без подступенок - последний тренд
Стильный дизайн: большая угловая лестница в стиле модернизм с деревянными ступенями и стеклянными перилами без подступенок - последний тренд
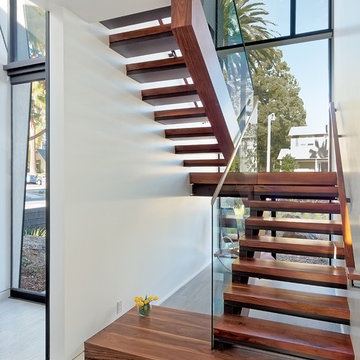
John Gaylord
На фото: большая лестница на больцах в современном стиле с деревянными ступенями и стеклянными перилами без подступенок
На фото: большая лестница на больцах в современном стиле с деревянными ступенями и стеклянными перилами без подступенок
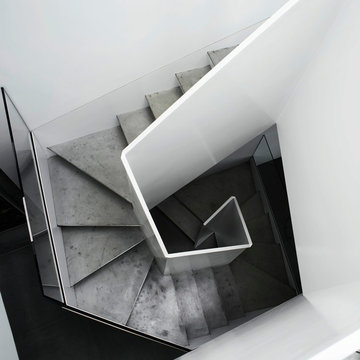
This steel and glass staircase was designed for a modern residential design in New York under the direction of the client, who is an artist. It was custom constructed and built by Amuneal. Photography by Paul Warchol.
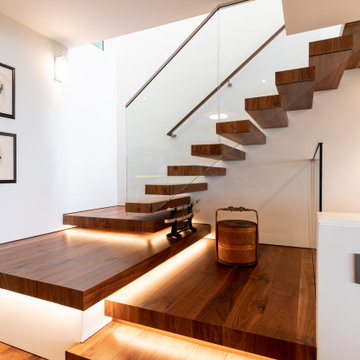
Источник вдохновения для домашнего уюта: большая лестница на больцах в стиле модернизм с деревянными ступенями и стеклянными перилами без подступенок
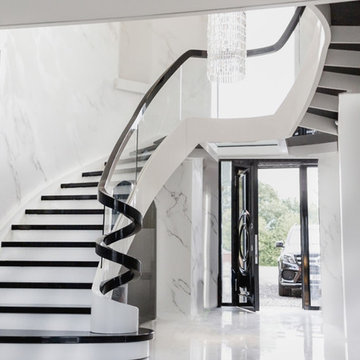
Curved black and white staircase with a glass balustrade and a glass landing
Свежая идея для дизайна: большая изогнутая деревянная лестница в стиле модернизм с деревянными ступенями и стеклянными перилами - отличное фото интерьера
Свежая идея для дизайна: большая изогнутая деревянная лестница в стиле модернизм с деревянными ступенями и стеклянными перилами - отличное фото интерьера
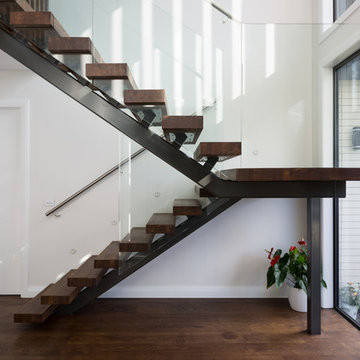
This mono string steel stair in an Auckland home has American Oak treads, stained dark and paired with a frameless glass balustrade. A small piece of timber encases the glass fixings to provide a seamless look to the treads. At the top of the stairwell a timber balustrade in matching dark oak adds texture and interest to the stairwell. The perfect stair for making a statement in your entryway.
Mark Scowen
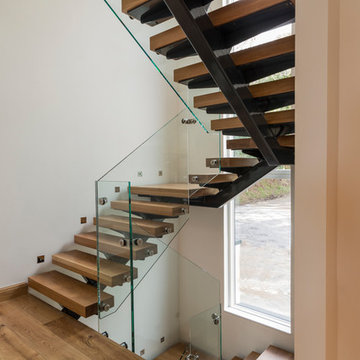
photo: Coast and Country
На фото: большая лестница на больцах в стиле модернизм с деревянными ступенями и стеклянными перилами без подступенок с
На фото: большая лестница на больцах в стиле модернизм с деревянными ступенями и стеклянными перилами без подступенок с
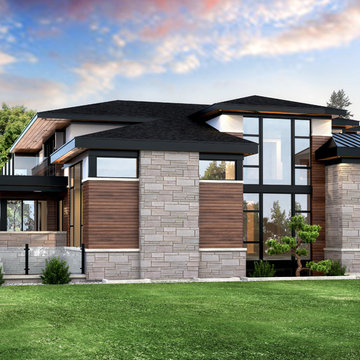
South Elevation
3 storey window in front of the stairs with an interior and exterior landscaped area.
Large basement walkout to the rear
Пример оригинального дизайна: большая лестница на больцах в современном стиле с деревянными ступенями и стеклянными перилами без подступенок
Пример оригинального дизайна: большая лестница на больцах в современном стиле с деревянными ступенями и стеклянными перилами без подступенок
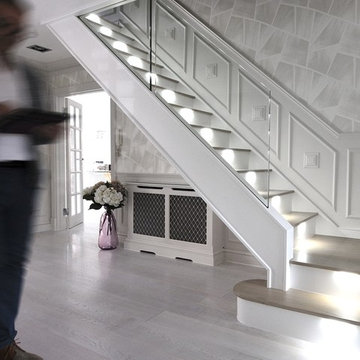
Glass stairs with lights
Источник вдохновения для домашнего уюта: большая изогнутая лестница в современном стиле с деревянными ступенями, стеклянными подступенками и стеклянными перилами
Источник вдохновения для домашнего уюта: большая изогнутая лестница в современном стиле с деревянными ступенями, стеклянными подступенками и стеклянными перилами
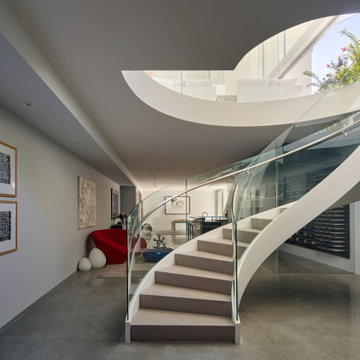
The Atherton House is a family compound for a professional couple in the tech industry, and their two teenage children. After living in Singapore, then Hong Kong, and building homes there, they looked forward to continuing their search for a new place to start a life and set down roots.
The site is located on Atherton Avenue on a flat, 1 acre lot. The neighboring lots are of a similar size, and are filled with mature planting and gardens. The brief on this site was to create a house that would comfortably accommodate the busy lives of each of the family members, as well as provide opportunities for wonder and awe. Views on the site are internal. Our goal was to create an indoor- outdoor home that embraced the benign California climate.
The building was conceived as a classic “H” plan with two wings attached by a double height entertaining space. The “H” shape allows for alcoves of the yard to be embraced by the mass of the building, creating different types of exterior space. The two wings of the home provide some sense of enclosure and privacy along the side property lines. The south wing contains three bedroom suites at the second level, as well as laundry. At the first level there is a guest suite facing east, powder room and a Library facing west.
The north wing is entirely given over to the Primary suite at the top level, including the main bedroom, dressing and bathroom. The bedroom opens out to a roof terrace to the west, overlooking a pool and courtyard below. At the ground floor, the north wing contains the family room, kitchen and dining room. The family room and dining room each have pocketing sliding glass doors that dissolve the boundary between inside and outside.
Connecting the wings is a double high living space meant to be comfortable, delightful and awe-inspiring. A custom fabricated two story circular stair of steel and glass connects the upper level to the main level, and down to the basement “lounge” below. An acrylic and steel bridge begins near one end of the stair landing and flies 40 feet to the children’s bedroom wing. People going about their day moving through the stair and bridge become both observed and observer.
The front (EAST) wall is the all important receiving place for guests and family alike. There the interplay between yin and yang, weathering steel and the mature olive tree, empower the entrance. Most other materials are white and pure.
The mechanical systems are efficiently combined hydronic heating and cooling, with no forced air required.
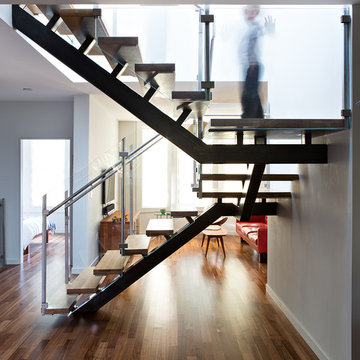
Modern steel and glass staircase with solid oak treads, San Francisco
photo credit: Mariko Reed
На фото: большая лестница на больцах в стиле модернизм с деревянными ступенями и стеклянными перилами без подступенок с
На фото: большая лестница на больцах в стиле модернизм с деревянными ступенями и стеклянными перилами без подступенок с
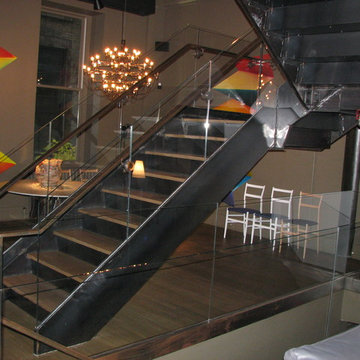
Свежая идея для дизайна: большая п-образная металлическая лестница в современном стиле с деревянными ступенями и стеклянными перилами - отличное фото интерьера
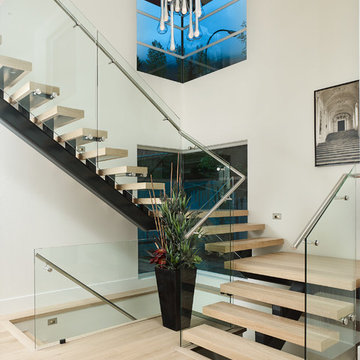
Источник вдохновения для домашнего уюта: большая п-образная лестница в стиле модернизм с деревянными ступенями и стеклянными перилами без подступенок
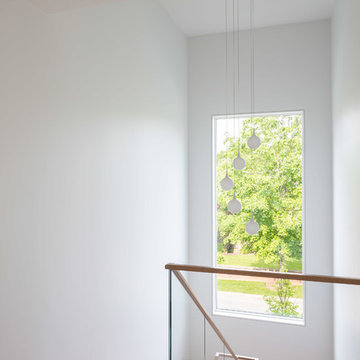
Architect: Doug Brown, DBVW Architects / Photographer: Robert Brewster Photography
Стильный дизайн: большая п-образная деревянная лестница в современном стиле с деревянными ступенями и стеклянными перилами - последний тренд
Стильный дизайн: большая п-образная деревянная лестница в современном стиле с деревянными ступенями и стеклянными перилами - последний тренд
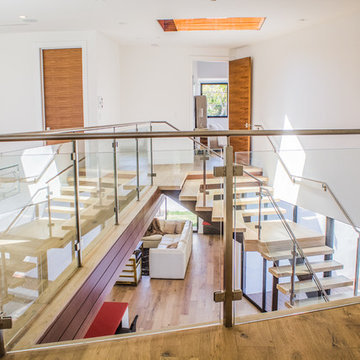
Пример оригинального дизайна: большая изогнутая лестница в современном стиле с деревянными ступенями и стеклянными перилами без подступенок
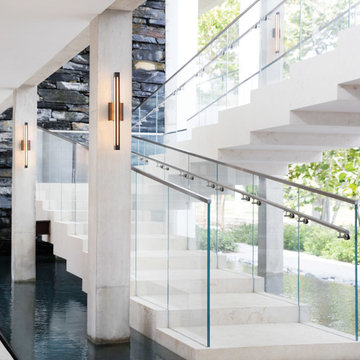
Voted Best of Westchester by Westchester Magazine for several years running, HI-LIGHT is based in Yonkers, New York only fifteen miles from Manhattan. After more than thirty years it is still run on a daily basis by the same family. Our children were brought up in the lighting business and work with us today to continue the HI-LIGHT tradition of offering lighting and home accessories of exceptional quality, style, and price while providing the service our customers have come to expect. Come and visit our lighting showroom in Yonkers.
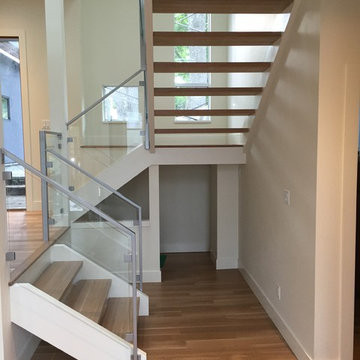
Пример оригинального дизайна: большая п-образная лестница в современном стиле с деревянными ступенями и стеклянными перилами без подступенок
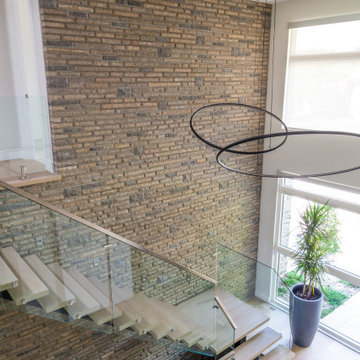
New Age Design
На фото: большая угловая лестница в стиле модернизм с деревянными ступенями, стеклянными перилами и кирпичными стенами без подступенок
На фото: большая угловая лестница в стиле модернизм с деревянными ступенями, стеклянными перилами и кирпичными стенами без подступенок
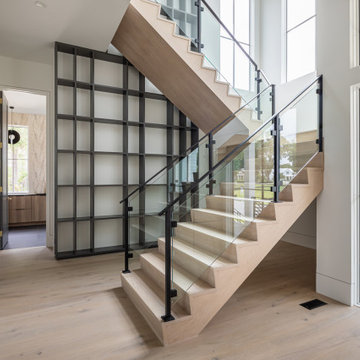
Идея дизайна: большая деревянная лестница на больцах с деревянными ступенями, стеклянными перилами и деревянными стенами
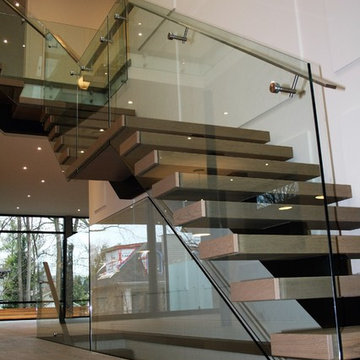
Mono Stringer Staircase, With Glass Railings.
На фото: большая металлическая лестница на больцах в стиле модернизм с металлическими ступенями и стеклянными перилами с
На фото: большая металлическая лестница на больцах в стиле модернизм с металлическими ступенями и стеклянными перилами с
Большая лестница с стеклянными перилами – фото дизайна интерьера
6