Большая лестница с панелями на части стены – фото дизайна интерьера
Сортировать:
Бюджет
Сортировать:Популярное за сегодня
121 - 140 из 630 фото
1 из 3
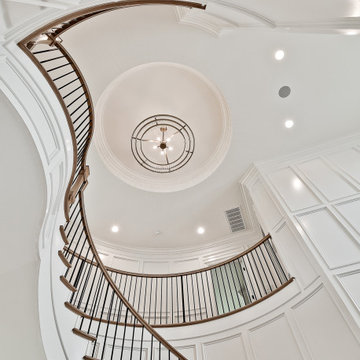
Идея дизайна: большая изогнутая деревянная лестница в стиле неоклассика (современная классика) с деревянными ступенями, деревянными перилами и панелями на части стены
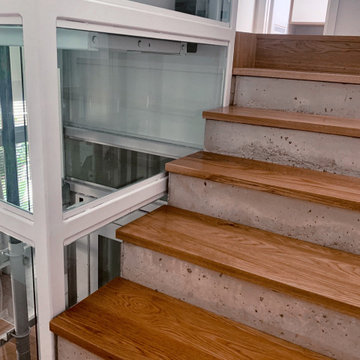
Свежая идея для дизайна: большая п-образная бетонная лестница в современном стиле с бетонными ступенями, стеклянными перилами и панелями на части стены - отличное фото интерьера
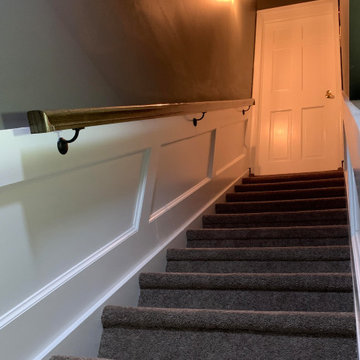
This staircase must be my favorite part of this basement. The shadowboxes are fantastic and the railing truly brings it together. I wish I had this in my house!
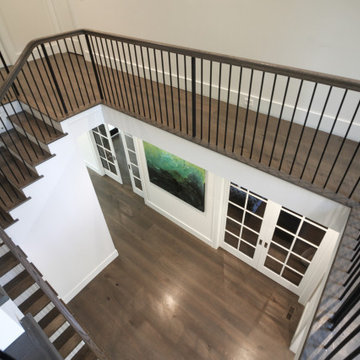
This stunning foyer features a beautiful and captivating three levels wooden staircase with vertical balusters, wooden handrail, and extended balcony; its stylish design and location make these stairs one of the main focal points in this elegant home. CSC © 1976-2020 Century Stair Company. All rights reserved.
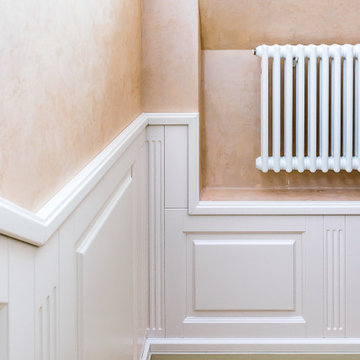
Лестница из массива ясеня со стеновыми панелями и шкафом в подлестничном пространстве.
Идея дизайна: большая п-образная деревянная лестница в классическом стиле с деревянными ступенями, деревянными перилами и панелями на части стены
Идея дизайна: большая п-образная деревянная лестница в классическом стиле с деревянными ступенями, деревянными перилами и панелями на части стены
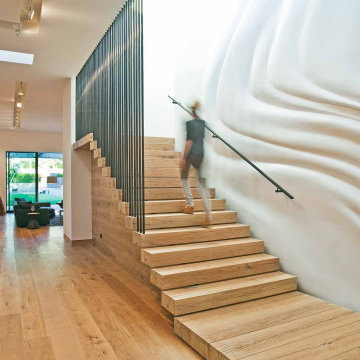
Stoneridge Residence, experience with Assembledge+
Свежая идея для дизайна: большая деревянная лестница на больцах в стиле модернизм с деревянными ступенями, металлическими перилами и панелями на части стены - отличное фото интерьера
Свежая идея для дизайна: большая деревянная лестница на больцах в стиле модернизм с деревянными ступенями, металлическими перилами и панелями на части стены - отличное фото интерьера
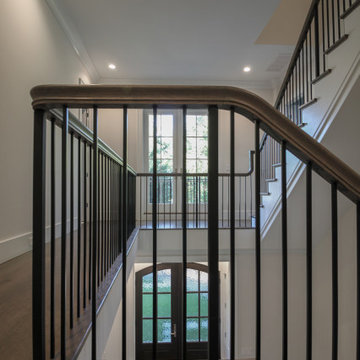
This stunning foyer features a beautiful and captivating three levels wooden staircase with vertical balusters, wooden handrail, and extended balcony; its stylish design and location make these stairs one of the main focal points in this elegant home. CSC © 1976-2020 Century Stair Company. All rights reserved.
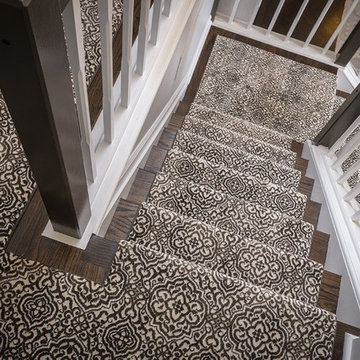
Library Living Room with a black rolling ladder and pops of green pillows!
Стильный дизайн: большая лестница в стиле неоклассика (современная классика) с панелями на части стены - последний тренд
Стильный дизайн: большая лестница в стиле неоклассика (современная классика) с панелями на части стены - последний тренд
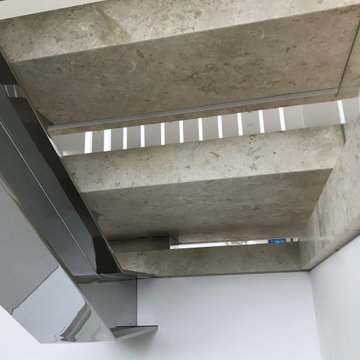
Custom staircase made of natural limestone.
Пример оригинального дизайна: большая прямая бетонная лестница в классическом стиле с ступенями из известняка, металлическими перилами и панелями на части стены
Пример оригинального дизайна: большая прямая бетонная лестница в классическом стиле с ступенями из известняка, металлическими перилами и панелями на части стены
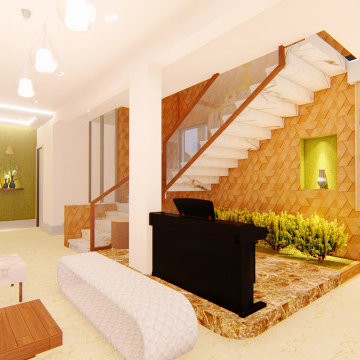
Behind the piano and under the staircase, we placed a small niche as a focal element.
Идея дизайна: большая угловая лестница с мраморными ступенями, подступенками из мрамора, стеклянными перилами и панелями на части стены
Идея дизайна: большая угловая лестница с мраморными ступенями, подступенками из мрамора, стеклянными перилами и панелями на части стены
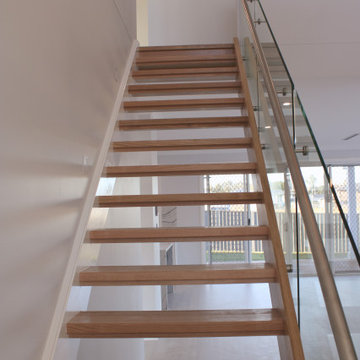
The striking entrance features a large blue door, opening into a void, with beautiful feature pendant lighting and paneled walls. The staircase features floating treads and glass balustrade.
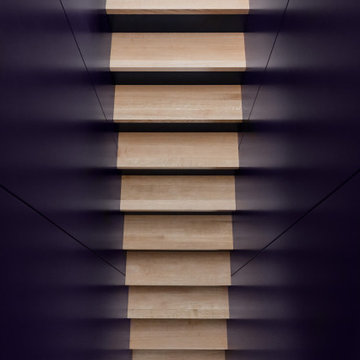
Sanierung einer Stadtvilla in Köln nach dem fantastischen Konzept von Keßler Plescher Architekten PartG mbH.
Außergewöhnliche Verbindung zwischen Souterrain und Hochparterre, farblich passend zum Gesamtkonzept des Umbaus.
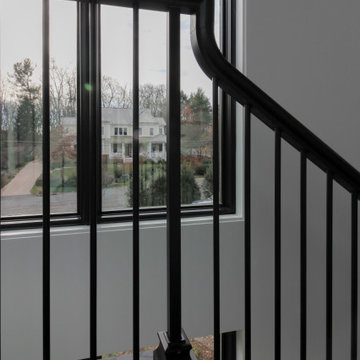
Traditional white-painted newels and risers combined with a modern vertical-balustrade system (black-painted rails) resulted in an elegant space with clean lines, warm and spacious feel. Staircase floats between large windows allowing natural light to reach all levels in this home, especially the basement area. CSC 1976-2021 © Century Stair Company ® All rights reserved.
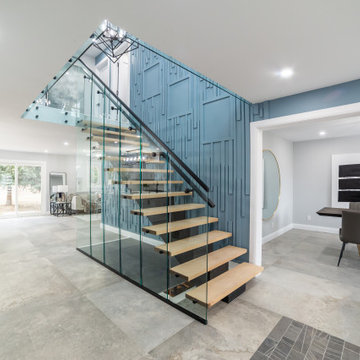
Источник вдохновения для домашнего уюта: большая деревянная лестница на больцах в стиле модернизм с деревянными ступенями, стеклянными перилами и панелями на части стены
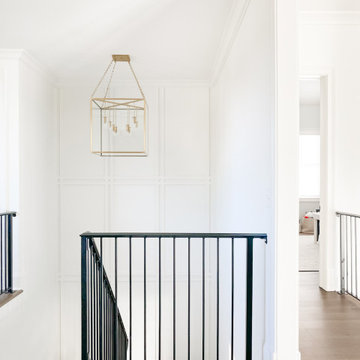
Стильный дизайн: большая п-образная лестница в стиле неоклассика (современная классика) с деревянными ступенями, металлическими перилами и панелями на части стены - последний тренд
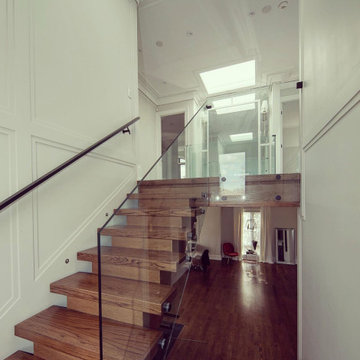
Astaneh Construction is proud to announce the successful completion of one of our most favourite projects to date - a custom-built home in Toronto's Greater Toronto Area (GTA) using only the highest quality materials and the most professional tradespeople available. The project, which spanned an entire year from start to finish, is a testament to our commitment to excellence in every aspect of our work.
As a leading home renovation and kitchen renovation company in Toronto, Astaneh Construction is dedicated to providing our clients with exceptional results that exceed their expectations. Our custom home build in 2020 is a shining example of this commitment, as we spared no expense to ensure that every detail of the project was executed flawlessly.
From the initial planning stages to the final walkthrough, our team worked tirelessly to ensure that every aspect of the project met our strict standards of quality and craftsmanship. We carefully selected the most professional and skilled tradespeople in the GTA to work alongside us, and only used the highest quality materials and finishes available to us.
The total cost of the project was $350 per sqft, which equates to a cost of over 1 million and 200 hundred thousand Canadian dollars for the 3500 sqft custom home. We are confident that this investment was worth every penny, as the final result is a breathtaking masterpiece that will stand the test of time.
We take great pride in our work at Astaneh Construction, and the completion of this project has only reinforced our commitment to excellence. If you are considering a home renovation or kitchen renovation in Toronto, we invite you to experience the Astaneh Construction difference for yourself. Contact us today to learn more about our services and how we can help you turn your dream home into a reality.
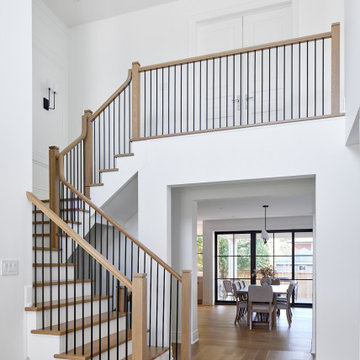
New Age Design
Стильный дизайн: большая лестница в стиле неоклассика (современная классика) с деревянными ступенями, крашенными деревянными подступенками, деревянными перилами и панелями на части стены - последний тренд
Стильный дизайн: большая лестница в стиле неоклассика (современная классика) с деревянными ступенями, крашенными деревянными подступенками, деревянными перилами и панелями на части стены - последний тренд
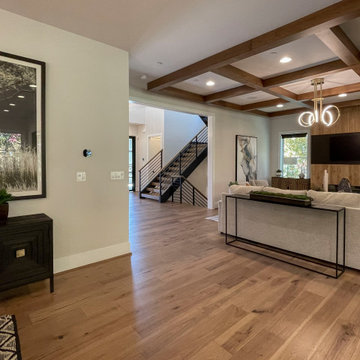
Solid black-painted stringers with 4” oak treads and no risers, welcome guests in this contemporary home in Maryland. Materials and colors selected by the design team to build this staircase, complement seamlessly the unique lighting, wall colors and trim throughout the home; horizontal-metal balusters and oak rail infuse the space with a strong and light architectural style. CSC 1976-2023 © Century Stair Company ® All rights reserved. Company ® All rights reserved.
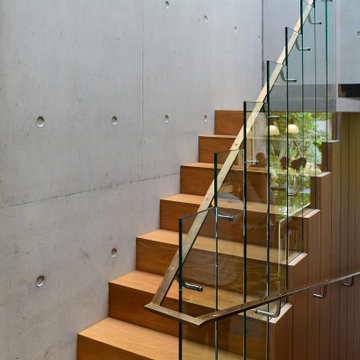
На фото: большая п-образная деревянная лестница в современном стиле с деревянными ступенями, металлическими перилами и панелями на части стены
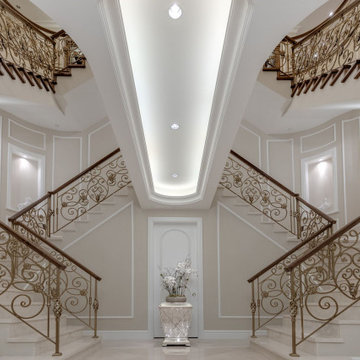
На фото: большая угловая лестница в классическом стиле с мраморными ступенями, подступенками из мрамора, металлическими перилами и панелями на части стены
Большая лестница с панелями на части стены – фото дизайна интерьера
7