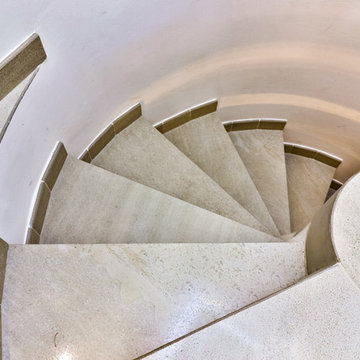Большая лестница с мраморными ступенями – фото дизайна интерьера
Сортировать:
Бюджет
Сортировать:Популярное за сегодня
61 - 80 из 317 фото
1 из 3
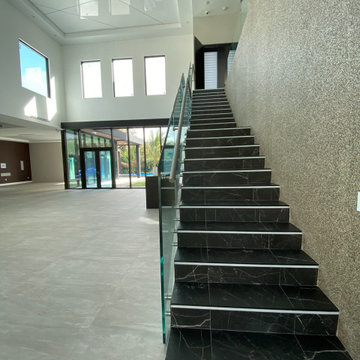
На фото: большая прямая лестница в стиле модернизм с мраморными ступенями, подступенками из мрамора, металлическими перилами и обоями на стенах с
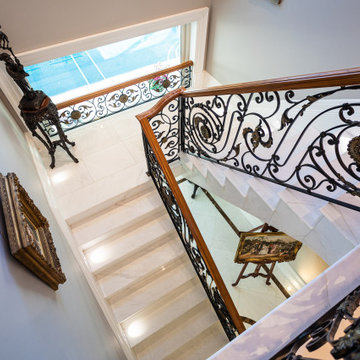
Источник вдохновения для домашнего уюта: большая изогнутая лестница в современном стиле с мраморными ступенями, подступенками из мрамора и металлическими перилами
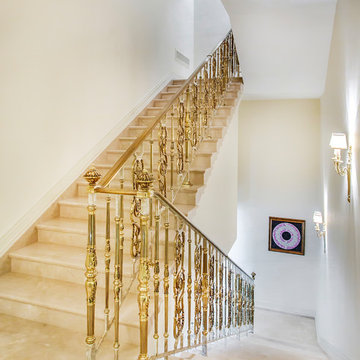
Мраморная лестница с латунным ограждением, выполненным из элементов Grande forge (Франция).
Изготовление и монтаж Mercury forge.
Идея дизайна: большая п-образная лестница в классическом стиле с мраморными ступенями, подступенками из мрамора и металлическими перилами
Идея дизайна: большая п-образная лестница в классическом стиле с мраморными ступенями, подступенками из мрамора и металлическими перилами
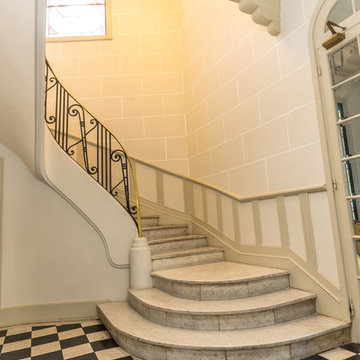
Стильный дизайн: большая п-образная лестница в викторианском стиле с мраморными ступенями, подступенками из мрамора и металлическими перилами - последний тренд
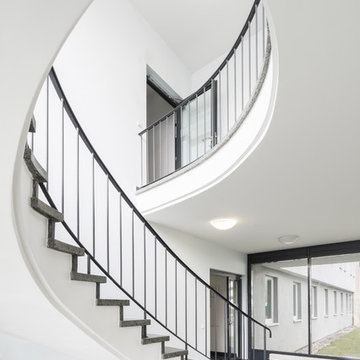
Свежая идея для дизайна: большая винтовая лестница в современном стиле с мраморными ступенями, подступенками из мрамора и металлическими перилами - отличное фото интерьера
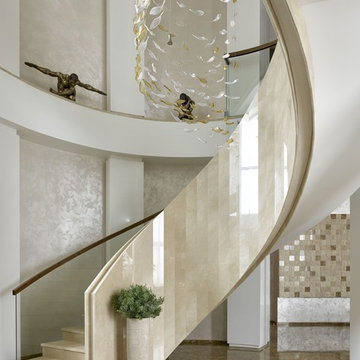
Пример оригинального дизайна: большая изогнутая лестница в современном стиле с мраморными ступенями, подступенками из мрамора и перилами из смешанных материалов
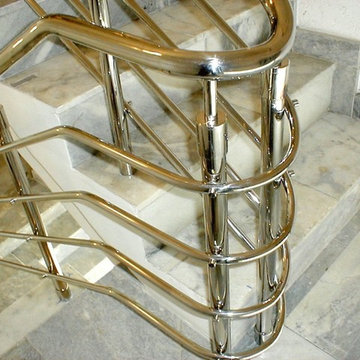
Continuous mirror-polished stainless steel railing for the 3 stores commercial building
На фото: большая п-образная лестница в современном стиле с мраморными ступенями, подступенками из мрамора и металлическими перилами
На фото: большая п-образная лестница в современном стиле с мраморными ступенями, подступенками из мрамора и металлическими перилами
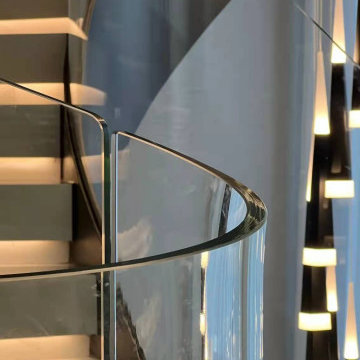
Stair Structure:
5/8" thick frameless glass railing
Metallic powder coating steel stringer
Whitestone treads
Пример оригинального дизайна: большая изогнутая лестница в стиле модернизм с мраморными ступенями, подступенками из мрамора, стеклянными перилами и кирпичными стенами
Пример оригинального дизайна: большая изогнутая лестница в стиле модернизм с мраморными ступенями, подступенками из мрамора, стеклянными перилами и кирпичными стенами
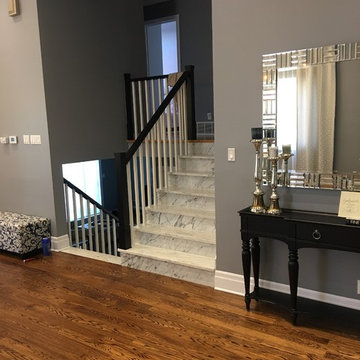
Marble staircase original to house brought back to life with new wood railing. Walls painted after removal of wallpaper in entire house. New hardwood floors sanded and stained in place.
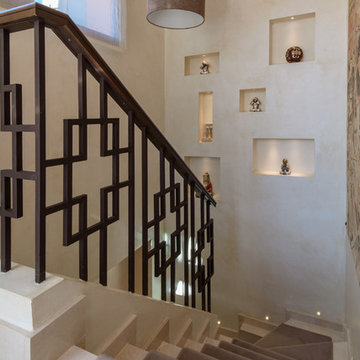
ALADECOR Interior Design Marbella
Пример оригинального дизайна: большая угловая лестница в восточном стиле с мраморными ступенями, ковровыми подступенками и металлическими перилами
Пример оригинального дизайна: большая угловая лестница в восточном стиле с мраморными ступенями, ковровыми подступенками и металлическими перилами
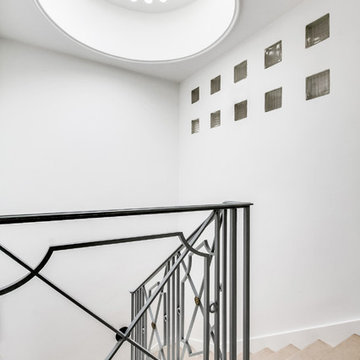
une cage d'escalier très lumineuse intégralement restaurée
Идея дизайна: большая изогнутая лестница в стиле неоклассика (современная классика) с мраморными ступенями, подступенками из мрамора и металлическими перилами
Идея дизайна: большая изогнутая лестница в стиле неоклассика (современная классика) с мраморными ступенями, подступенками из мрамора и металлическими перилами
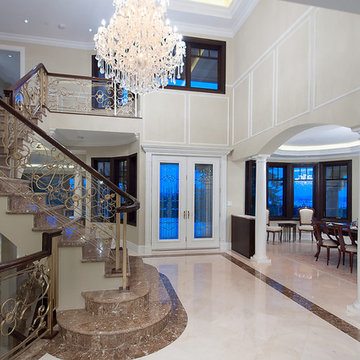
Stacy Thomas of blurrd MEDIA
Идея дизайна: большая угловая лестница в классическом стиле с мраморными ступенями и подступенками из мрамора
Идея дизайна: большая угловая лестница в классическом стиле с мраморными ступенями и подступенками из мрамора
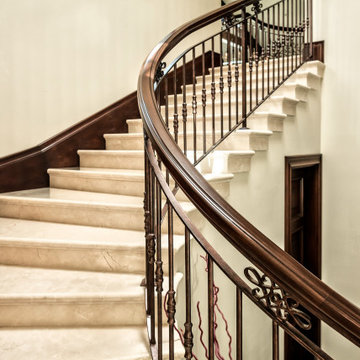
Пример оригинального дизайна: большая изогнутая лестница в средиземноморском стиле с мраморными ступенями, подступенками из мрамора и перилами из смешанных материалов
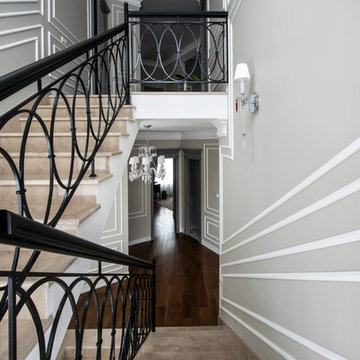
На фото: большая п-образная лестница в классическом стиле с мраморными ступенями, подступенками из мрамора и перилами из смешанных материалов с
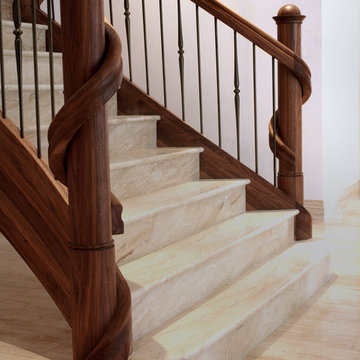
Bespoke solid walnut and pine curved ‘T’ shaped stair, including walnut strings, newel posts with caps and handrails. The treads and risers are pine, to take marble slabs.
The handrail is continuous, with a twist on the entry newel. The balustrade is painted wrought iron spindles inserted into the strings, hand and base rails.
There is a bullnose on both sides of tread one. The gallery matches the stair design, including base rails, apron boards and trims.
Photo Credit: Kevala Stairs
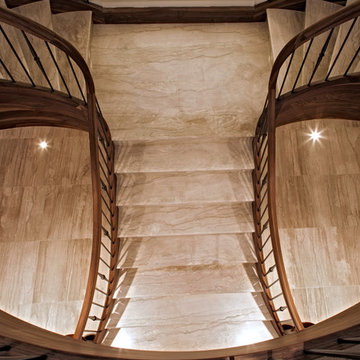
Bespoke solid walnut and pine curved ‘T’ shaped stair, including walnut strings, newel posts with caps and handrails. The treads and risers are pine, to take marble slabs.
The handrail is continuous, with a twist on the entry newel. The balustrade is painted wrought iron spindles inserted into the strings, hand and base rails.
There is a bullnose on both sides of tread one. The gallery matches the stair design, including base rails, apron boards and trims.
Photo Credit: Kevala Stairs
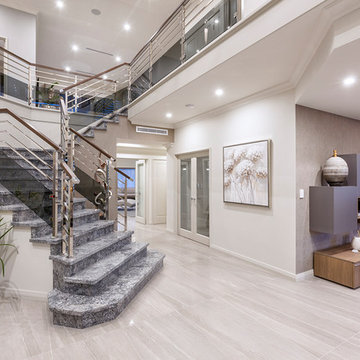
At The Resort, seeing is believing. This is a home in a class of its own; a home of grand proportions and timeless classic features, with a contemporary theme designed to appeal to today’s modern family. From the grand foyer with its soaring ceilings, stainless steel lift and stunning granite staircase right through to the state-of-the-art kitchen, this is a home designed to impress, and offers the perfect combination of luxury, style and comfort for every member of the family. No detail has been overlooked in providing peaceful spaces for private retreat, including spacious bedrooms and bathrooms, a sitting room, balcony and home theatre. For pure and total indulgence, the master suite, reminiscent of a five-star resort hotel, has a large well-appointed ensuite that is a destination in itself. If you can imagine living in your own luxury holiday resort, imagine life at The Resort...here you can live the life you want, without compromise – there’ll certainly be no need to leave home, with your own dream outdoor entertaining pavilion right on your doorstep! A spacious alfresco terrace connects your living areas with the ultimate outdoor lifestyle – living, dining, relaxing and entertaining, all in absolute style. Be the envy of your friends with a fully integrated outdoor kitchen that includes a teppanyaki barbecue, pizza oven, fridges, sink and stone benchtops. In its own adjoining pavilion is a deep sunken spa, while a guest bathroom with an outdoor shower is discreetly tucked around the corner. It’s all part of the perfect resort lifestyle available to you and your family every day, all year round, at The Resort. The Resort is the latest luxury home designed and constructed by Atrium Homes, a West Australian building company owned and run by the Marcolina family. For over 25 years, three generations of the Marcolina family have been designing and building award-winning homes of quality and distinction, and The Resort is a stunning showcase for Atrium’s attention to detail and superb craftsmanship. For those who appreciate the finer things in life, The Resort boasts features like designer lighting, stone benchtops throughout, porcelain floor tiles, extra-height ceilings, premium window coverings, a glass-enclosed wine cellar, a study and home theatre, and a kitchen with a separate scullery and prestige European appliances. As with every Atrium home, The Resort represents the company’s family values of innovation, excellence and value for money.
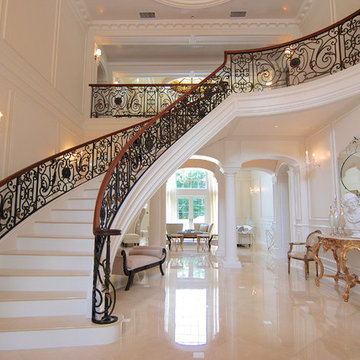
For this commission the client hired us to do the interiors of their new home which was under construction. The style of the house was very traditional however the client wanted the interiors to be transitional, a mixture of contemporary with more classic design. We assisted the client in all of the material, fixture, lighting, cabinetry and built-in selections for the home. The floors throughout the first floor of the home are a creme marble in different patterns to suit the particular room; the dining room has a marble mosaic inlay in the tradition of an oriental rug. The ground and second floors are hardwood flooring with a herringbone pattern in the bedrooms. Each of the seven bedrooms has a custom ensuite bathroom with a unique design. The master bathroom features a white and gray marble custom inlay around the wood paneled tub which rests below a venetian plaster domes and custom glass pendant light. We also selected all of the furnishings, wall coverings, window treatments, and accessories for the home. Custom draperies were fabricated for the sitting room, dining room, guest bedroom, master bedroom, and for the double height great room. The client wanted a neutral color scheme throughout the ground floor; fabrics were selected in creams and beiges in many different patterns and textures. One of the favorite rooms is the sitting room with the sculptural white tete a tete chairs. The master bedroom also maintains a neutral palette of creams and silver including a venetian mirror and a silver leafed folding screen. Additional unique features in the home are the layered capiz shell walls at the rear of the great room open bar, the double height limestone fireplace surround carved in a woven pattern, and the stained glass dome at the top of the vaulted ceilings in the great room.
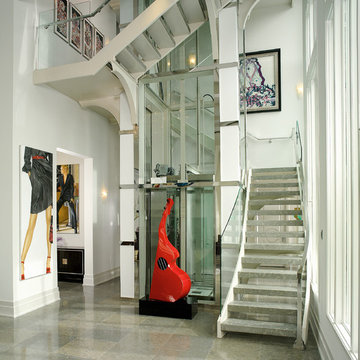
Everett & Soule
На фото: большая п-образная лестница в современном стиле с мраморными ступенями без подступенок с
На фото: большая п-образная лестница в современном стиле с мраморными ступенями без подступенок с
Большая лестница с мраморными ступенями – фото дизайна интерьера
4
