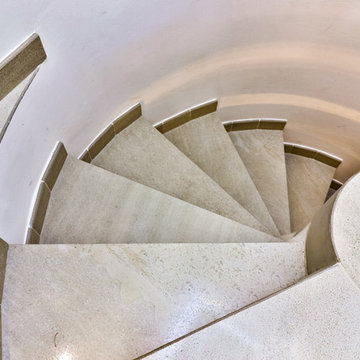Большая лестница с мраморными ступенями – фото дизайна интерьера
Сортировать:
Бюджет
Сортировать:Популярное за сегодня
181 - 200 из 317 фото
1 из 3
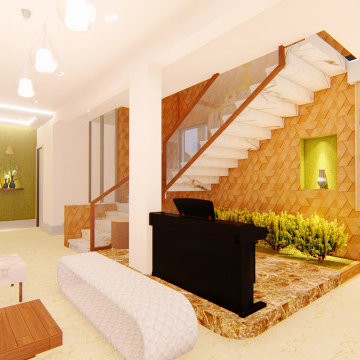
Behind the piano and under the staircase, we placed a small niche as a focal element.
Идея дизайна: большая угловая лестница с мраморными ступенями, подступенками из мрамора, стеклянными перилами и панелями на части стены
Идея дизайна: большая угловая лестница с мраморными ступенями, подступенками из мрамора, стеклянными перилами и панелями на части стены
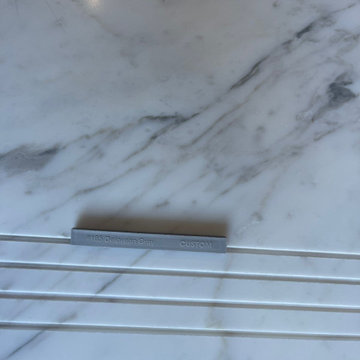
На фото: большая угловая лестница в стиле ретро с мраморными ступенями и подступенками из мрамора с
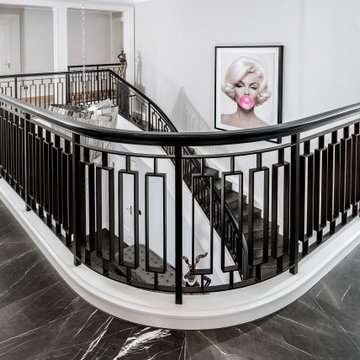
Mit dieser fantastischen Treppenanlage im „New Art Déco“ Design haben wir eine Villa in Berlin-Dahlem bereichert. Es war das erste exklusive Villenprojekt, das in einer Zusammenarbeit mit dem Stararchitekten Paul Kahlfeldt, dem Innenausstatter Pawel Ostrowski vom Einrichtungshaus Herrendorf sowie mit dem Architekturbüro Rüdiger Semang realisiert wurde. Die Betontreppe verfügt über dunkle Stufen aus Naturstein und weiße Holzwangen. Das handgefertigte Treppengeländer besteht aus punktgeschweißtem Schwarzstahl mit einem Holzhandlauf aus Räuchereiche. Entstanden sind 35 Meter pure Augenweide, die die Herzen der Bewohner und diejenigen ihrer Gäste höherschlagen lässt.
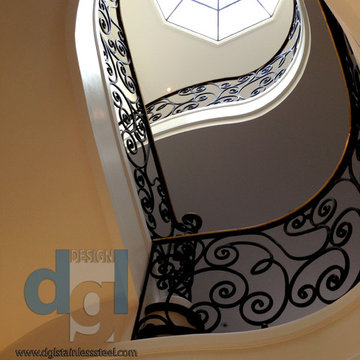
Caribou Rd modern 3 levels spiral solid brass and wrought iron railing.
Custom designed and fabricated and installed by Leo Kaz Design Inc. (former Design Group Leo)
Photo by Leo Kaz Design
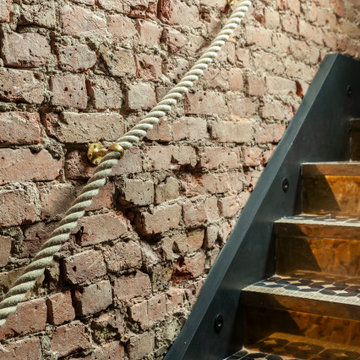
We prepare the guests for what is coming. We excite them. The brass raiser partially reflect them in gold. And the Crittal panel allows them to peak in to the their retreat place.
The combinations of material rugged common exposed London brick to the shinnying luxury feel of brass take this staircase spectators beyond their imagination.
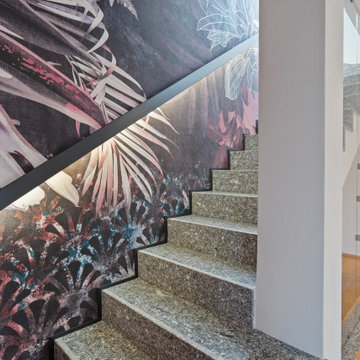
Ristrutturazione completa di una villa da 150mq
Источник вдохновения для домашнего уюта: большая угловая лестница в современном стиле с мраморными ступенями, подступенками из мрамора, стеклянными перилами и обоями на стенах
Источник вдохновения для домашнего уюта: большая угловая лестница в современном стиле с мраморными ступенями, подступенками из мрамора, стеклянными перилами и обоями на стенах
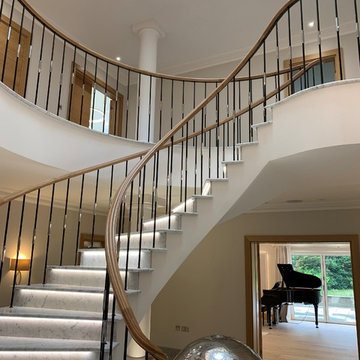
Oak curved and wreathed handrail on top of metal balustrade
На фото: большая изогнутая лестница в стиле фьюжн с мраморными ступенями, подступенками из мрамора и металлическими перилами с
На фото: большая изогнутая лестница в стиле фьюжн с мраморными ступенями, подступенками из мрамора и металлическими перилами с
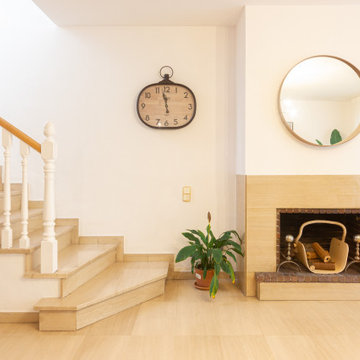
Стильный дизайн: большая угловая лестница в современном стиле с мраморными ступенями, подступенками из мрамора и деревянными перилами - последний тренд
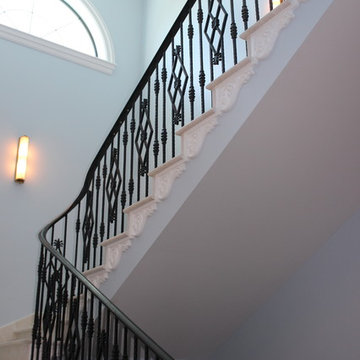
This custom designed 3-story wrought iron balustrade was created in our shop, in 7 pieces; each weighing approximately 130 lbs. Custom wreath fittings in the wrought iron rail at the stair turns made this project unique.
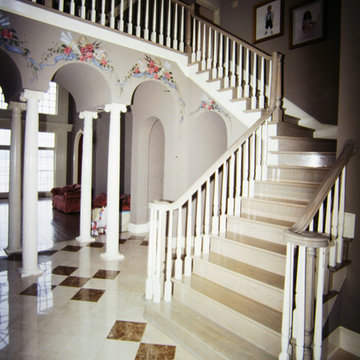
Ric Mixon
Идея дизайна: большая угловая лестница в классическом стиле с мраморными ступенями, подступенками из мрамора и деревянными перилами
Идея дизайна: большая угловая лестница в классическом стиле с мраморными ступенями, подступенками из мрамора и деревянными перилами
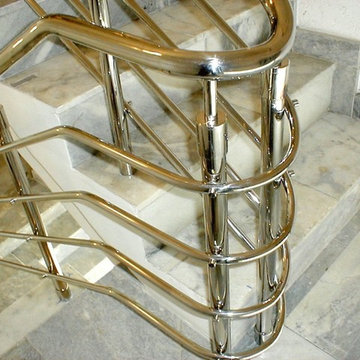
Continuous mirror-polished stainless steel railing for the 3 stores commercial building
На фото: большая п-образная лестница в современном стиле с мраморными ступенями, подступенками из мрамора и металлическими перилами
На фото: большая п-образная лестница в современном стиле с мраморными ступенями, подступенками из мрамора и металлическими перилами
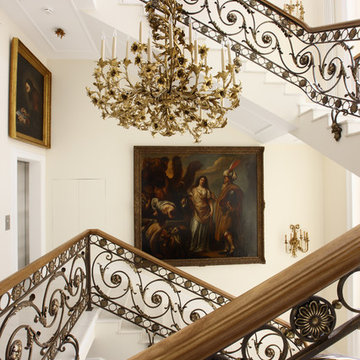
автор:Михаил Ганевич
На фото: большая п-образная лестница в стиле неоклассика (современная классика) с мраморными ступенями, подступенками из мрамора и перилами из смешанных материалов с
На фото: большая п-образная лестница в стиле неоклассика (современная классика) с мраморными ступенями, подступенками из мрамора и перилами из смешанных материалов с
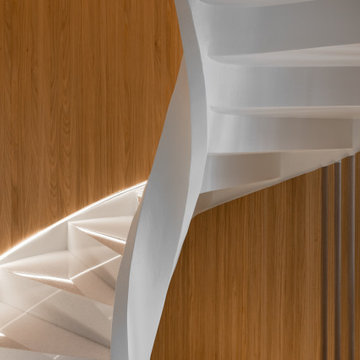
Quando una scala diventa un'opera d'arte!
Идея дизайна: большая лестница в стиле модернизм с мраморными ступенями и деревянными перилами
Идея дизайна: большая лестница в стиле модернизм с мраморными ступенями и деревянными перилами
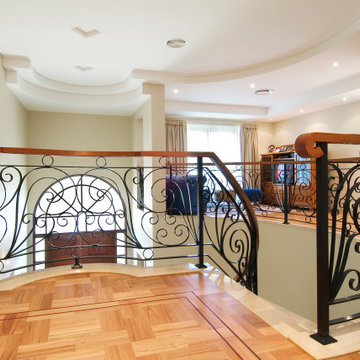
Пример оригинального дизайна: большая изогнутая лестница с мраморными ступенями, подступенками из мрамора и металлическими перилами
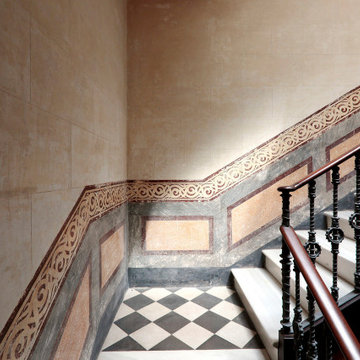
На фото: большая угловая лестница в стиле неоклассика (современная классика) с мраморными ступенями, подступенками из мрамора и металлическими перилами с
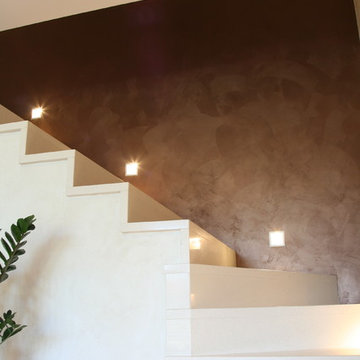
La scala per il piano primo è interamente rivestita in pietra bianca, con uno stile minimale e molto pulito, senza corrimano e parapetto. Il profilo dei gradini squadrati disegna una linea spezzata bianca, in contrasto con la parete di fondo dipinta in color bronzo. Faretti segna-passo incassati a muro sottolineano il candore con un risultato davvero interessante.
ph. RobertoAudisioStudio
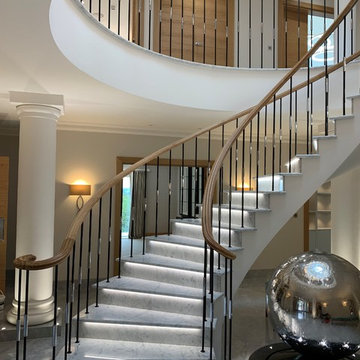
Oak curved and wreathed handrail on top of metal balustrade
Пример оригинального дизайна: большая изогнутая лестница в стиле фьюжн с мраморными ступенями, подступенками из мрамора и металлическими перилами
Пример оригинального дизайна: большая изогнутая лестница в стиле фьюжн с мраморными ступенями, подступенками из мрамора и металлическими перилами
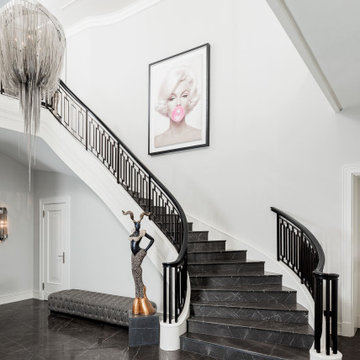
Mit dieser fantastischen Treppenanlage im „New Art Déco“ Design haben wir eine Villa in Berlin-Dahlem bereichert. Es war das erste exklusive Villenprojekt, das in einer Zusammenarbeit mit dem Stararchitekten Paul Kahlfeldt, dem Innenausstatter Pawel Ostrowski vom Einrichtungshaus Herrendorf sowie mit dem Architekturbüro Rüdiger Semang realisiert wurde. Die Betontreppe verfügt über dunkle Stufen aus Naturstein und weiße Holzwangen. Das handgefertigte Treppengeländer besteht aus punktgeschweißtem Schwarzstahl mit einem Holzhandlauf aus Räuchereiche. Entstanden sind 35 Meter pure Augenweide, die die Herzen der Bewohner und diejenigen ihrer Gäste höherschlagen lässt.
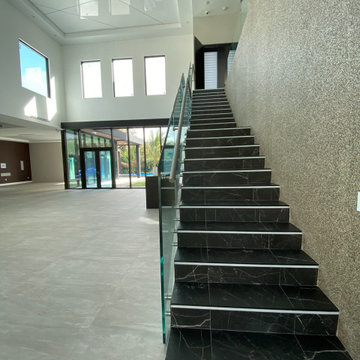
На фото: большая прямая лестница в стиле модернизм с мраморными ступенями, подступенками из мрамора, металлическими перилами и обоями на стенах с
Большая лестница с мраморными ступенями – фото дизайна интерьера
10
