Большая лестница с металлическими перилами – фото дизайна интерьера
Сортировать:
Бюджет
Сортировать:Популярное за сегодня
141 - 160 из 5 357 фото
1 из 3
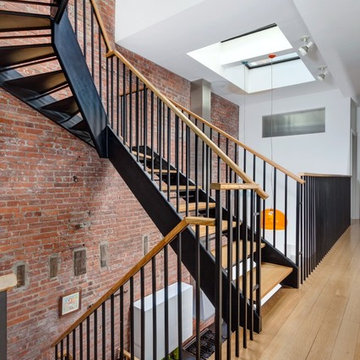
На фото: большая п-образная металлическая лестница в современном стиле с деревянными ступенями и металлическими перилами с
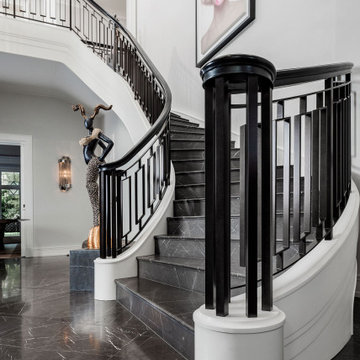
Mit dieser fantastischen Treppenanlage im „New Art Déco“ Design haben wir eine Villa in Berlin-Dahlem bereichert. Es war das erste exklusive Villenprojekt, das in einer Zusammenarbeit mit dem Stararchitekten Paul Kahlfeldt, dem Innenausstatter Pawel Ostrowski vom Einrichtungshaus Herrendorf sowie mit dem Architekturbüro Rüdiger Semang realisiert wurde. Die Betontreppe verfügt über dunkle Stufen aus Naturstein und weiße Holzwangen. Das handgefertigte Treppengeländer besteht aus punktgeschweißtem Schwarzstahl mit einem Holzhandlauf aus Räuchereiche. Entstanden sind 35 Meter pure Augenweide, die die Herzen der Bewohner und diejenigen ihrer Gäste höherschlagen lässt.
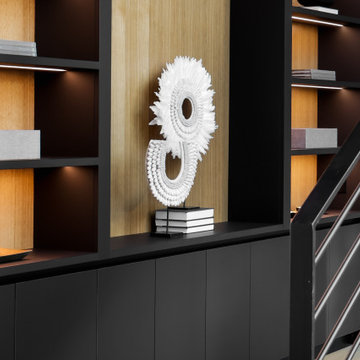
A closer look of the beautiful interior. Intricate lines and only the best materials used for the staircase handrails stairs steps, display cabinet lighting and lovely warm tones of wood.
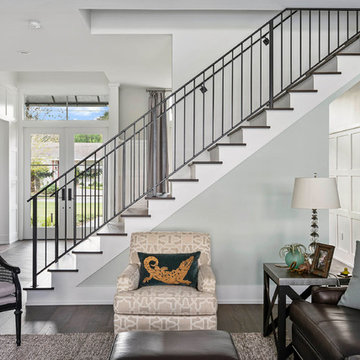
Свежая идея для дизайна: большая прямая лестница в стиле неоклассика (современная классика) с металлическими перилами - отличное фото интерьера
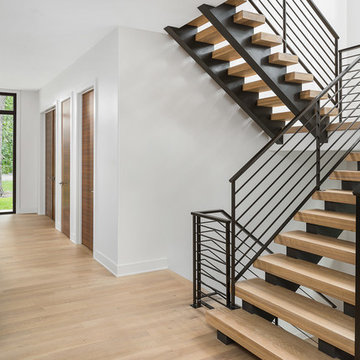
Picture Perfect House
Стильный дизайн: большая лестница на больцах в современном стиле с деревянными ступенями и металлическими перилами без подступенок - последний тренд
Стильный дизайн: большая лестница на больцах в современном стиле с деревянными ступенями и металлическими перилами без подступенок - последний тренд

For this commission the client hired us to do the interiors of their new home which was under construction. The style of the house was very traditional however the client wanted the interiors to be transitional, a mixture of contemporary with more classic design. We assisted the client in all of the material, fixture, lighting, cabinetry and built-in selections for the home. The floors throughout the first floor of the home are a creme marble in different patterns to suit the particular room; the dining room has a marble mosaic inlay in the tradition of an oriental rug. The ground and second floors are hardwood flooring with a herringbone pattern in the bedrooms. Each of the seven bedrooms has a custom ensuite bathroom with a unique design. The master bathroom features a white and gray marble custom inlay around the wood paneled tub which rests below a venetian plaster domes and custom glass pendant light. We also selected all of the furnishings, wall coverings, window treatments, and accessories for the home. Custom draperies were fabricated for the sitting room, dining room, guest bedroom, master bedroom, and for the double height great room. The client wanted a neutral color scheme throughout the ground floor; fabrics were selected in creams and beiges in many different patterns and textures. One of the favorite rooms is the sitting room with the sculptural white tete a tete chairs. The master bedroom also maintains a neutral palette of creams and silver including a venetian mirror and a silver leafed folding screen. Additional unique features in the home are the layered capiz shell walls at the rear of the great room open bar, the double height limestone fireplace surround carved in a woven pattern, and the stained glass dome at the top of the vaulted ceilings in the great room.
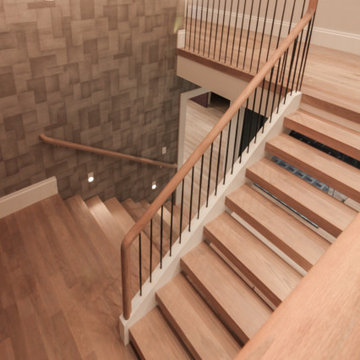
This versatile staircase doubles as seating, allowing home owners and guests to congregate by a modern wine cellar and bar. Oak steps with high risers were incorporated by the architect into this beautiful stair to one side of the thoroughfare; a riser-less staircase above allows natural lighting to create a fabulous focal point. CSC © 1976-2020 Century Stair Company. All rights reserved.
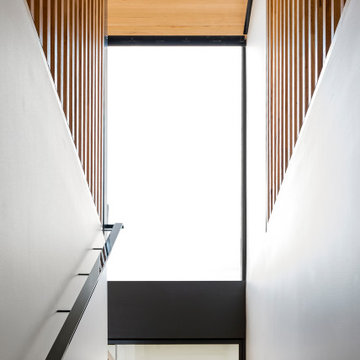
The main internal feature of the house, the design of the floating staircase involved extensive days working together with a structural engineer to refine so that each solid timber stair tread sat perfectly in between long vertical timber battens without the need for stair stringers. This unique staircase was intended to give a feeling of lightness to complement the floating facade and continuous flow of internal spaces.
The warm timber of the staircase continues throughout the refined, minimalist interiors, with extensive use for flooring, kitchen cabinetry and ceiling, combined with luxurious marble in the bathrooms and wrapping the high-ceilinged main bedroom in plywood panels with 10mm express joints.
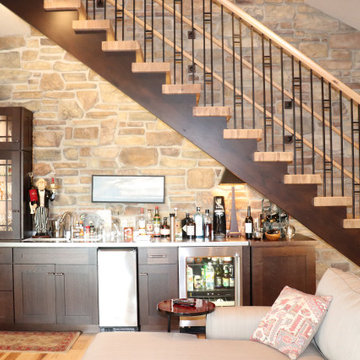
Источник вдохновения для домашнего уюта: большая лестница на больцах в стиле кантри с деревянными ступенями и металлическими перилами без подступенок
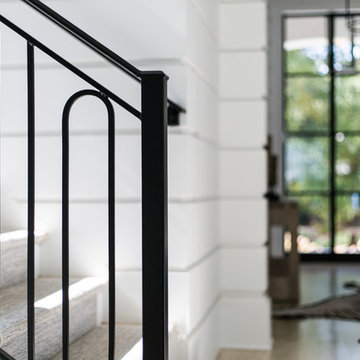
Jen Brooker Photography
Стильный дизайн: большая п-образная деревянная лестница в классическом стиле с деревянными ступенями и металлическими перилами - последний тренд
Стильный дизайн: большая п-образная деревянная лестница в классическом стиле с деревянными ступенями и металлическими перилами - последний тренд
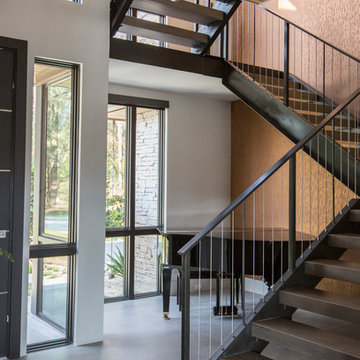
Jessie Preza Photography
Пример оригинального дизайна: большая лестница на больцах в современном стиле с деревянными ступенями и металлическими перилами
Пример оригинального дизайна: большая лестница на больцах в современном стиле с деревянными ступенями и металлическими перилами
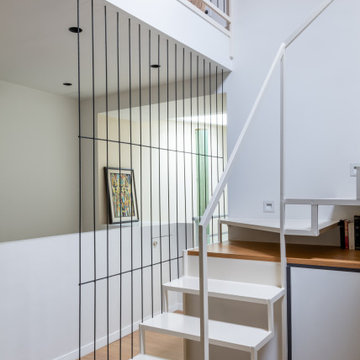
Rénovation partielle d’une maison du XIXè siècle, dont les combles existants n’étaient initialement accessibles que par une échelle escamotable.
Afin de créer un espace nuit et bureau supplémentaire dans cette bâtisse familiale, l’ensemble du niveau R+2 a été démoli afin d’être reconstruit sur des bases structurelles saines, intégrant un escalier central esthétique et fonctionnel, véritable pièce maitresse de la maison dotée de nombreux rangements sur mesure.
La salle d’eau et les sanitaires du premier étage ont été entièrement repensés et rénovés, alliant zelliges traditionnels colorés et naturels.
Entre inspirations méditerranéennes et contemporaines, le projet Cavaré est le fruit de plusieurs mois de travail afin de conserver le charme existant de la demeure, tout en y apportant confort et modernité.
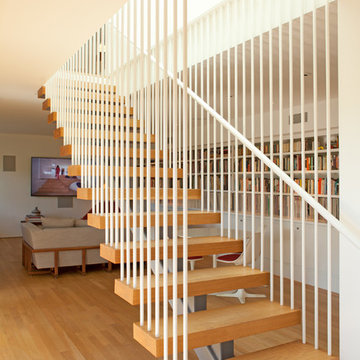
A modern mid-century house in the Los Feliz neighborhood of the Hollywood Hills, this was an extensive renovation. The house was brought down to its studs, new foundations poured, and many walls and rooms relocated and resized. The aim was to improve the flow through the house, to make if feel more open and light, and connected to the outside, both literally through a new stair leading to exterior sliding doors, and through new windows along the back that open up to canyon views. photos by Undine Prohl
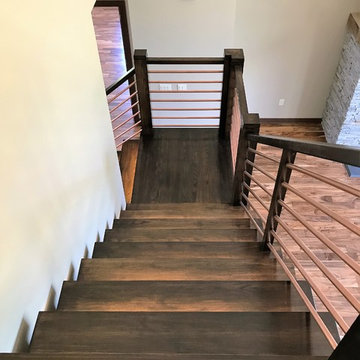
Стильный дизайн: большая п-образная лестница в современном стиле с деревянными ступенями и металлическими перилами без подступенок - последний тренд
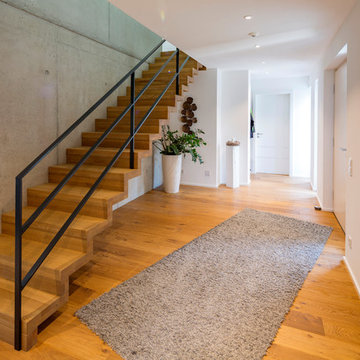
Источник вдохновения для домашнего уюта: большая деревянная лестница на больцах в современном стиле с деревянными ступенями и металлическими перилами
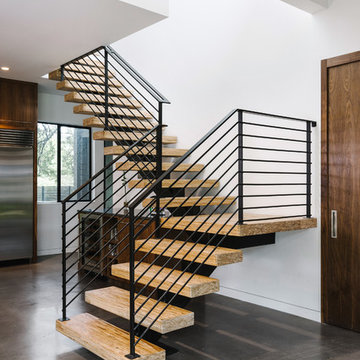
На фото: большая угловая лестница в стиле модернизм с деревянными ступенями и металлическими перилами без подступенок
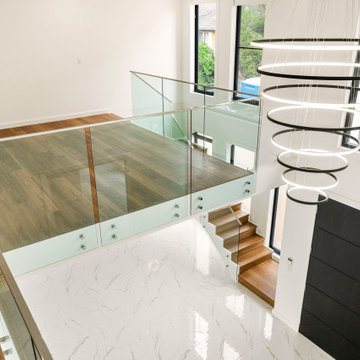
Beautiful new luxury home by Elcom Homes in Hornsby, Australia.
We were delighted to be able to come in and photograph the property as soon as it was finished as Urban Cam specializes in real estate photography and videography.
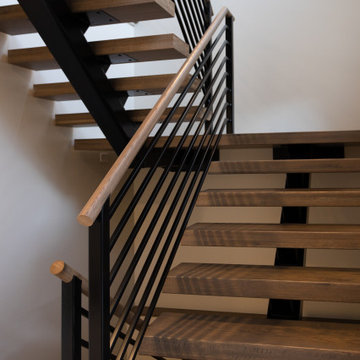
As per the Scandi style, the husband really pushed for a floating staircase, so we designed a 3-floor floating tread staircase connecting the main floor, upstairs, and basement. Truthfully, this was an intense, dangerous install, but we got it done for our clients!
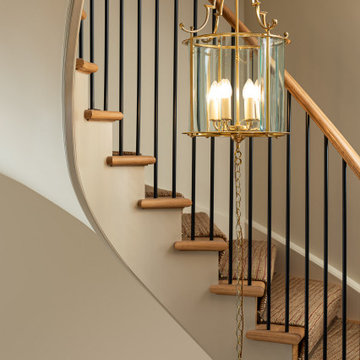
Идея дизайна: большая изогнутая деревянная лестница в классическом стиле с деревянными ступенями и металлическими перилами
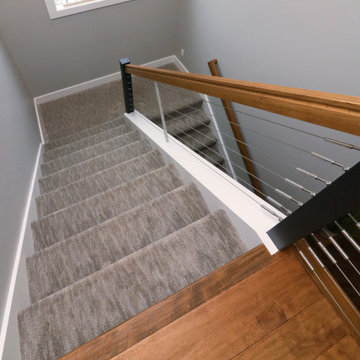
На фото: большая изогнутая лестница в классическом стиле с ступенями с ковровым покрытием, ковровыми подступенками и металлическими перилами
Большая лестница с металлическими перилами – фото дизайна интерьера
8