Большая лестница с любой отделкой стен – фото дизайна интерьера
Сортировать:
Бюджет
Сортировать:Популярное за сегодня
161 - 180 из 2 769 фото
1 из 3
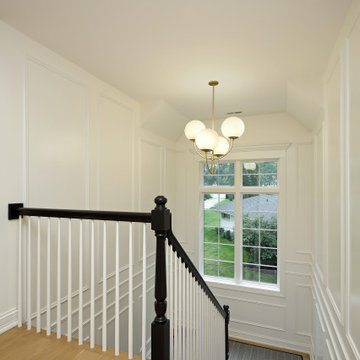
Traditional Stairway with modern lighting
Стильный дизайн: большая п-образная лестница в классическом стиле с деревянными перилами и панелями на стенах - последний тренд
Стильный дизайн: большая п-образная лестница в классическом стиле с деревянными перилами и панелями на стенах - последний тренд
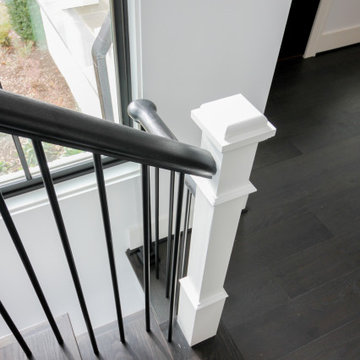
Traditional white-painted newels and risers combined with a modern vertical-balustrade system (black-painted rails) resulted in an elegant space with clean lines, warm and spacious feel. Staircase floats between large windows allowing natural light to reach all levels in this home, especially the basement area. CSC 1976-2021 © Century Stair Company ® All rights reserved.
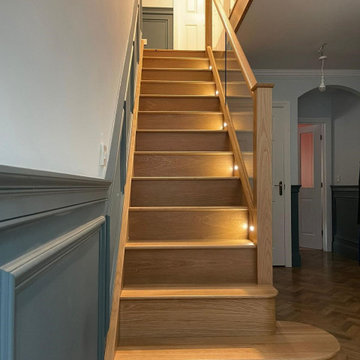
Full staircase renovation including replacing the balustrade, fitting overtreads, risers and lighting, cladding the strings and fitting doors and frames under the staircase
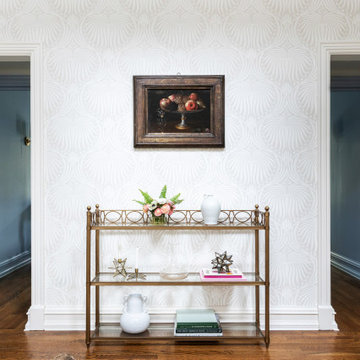
Photography by Kelsey Ann Rose.
Design by Crosby and Co.
Пример оригинального дизайна: большая изогнутая деревянная лестница в стиле неоклассика (современная классика) с ступенями с ковровым покрытием, любыми перилами и обоями на стенах
Пример оригинального дизайна: большая изогнутая деревянная лестница в стиле неоклассика (современная классика) с ступенями с ковровым покрытием, любыми перилами и обоями на стенах
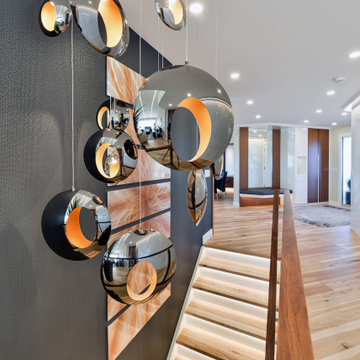
Пример оригинального дизайна: большая прямая лестница в современном стиле с деревянными ступенями, крашенными деревянными подступенками, перилами из смешанных материалов и обоями на стенах
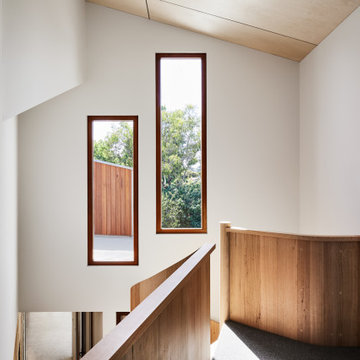
An iconic composition. Simpson Street enhances the versatility and beauty of Victorian Ash; curvaceous, warm, spell-binding.
Свежая идея для дизайна: большая винтовая деревянная лестница в современном стиле с деревянными ступенями и деревянными стенами - отличное фото интерьера
Свежая идея для дизайна: большая винтовая деревянная лестница в современном стиле с деревянными ступенями и деревянными стенами - отличное фото интерьера
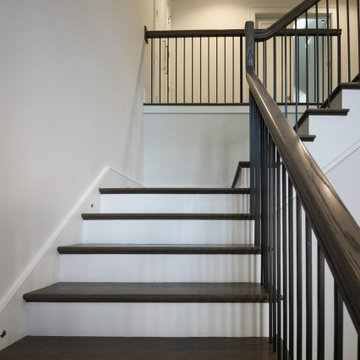
This stunning foyer features a beautiful and captivating three levels wooden staircase with vertical balusters, wooden handrail, and extended balcony; its stylish design and location make these stairs one of the main focal points in this elegant home. CSC © 1976-2020 Century Stair Company. All rights reserved.
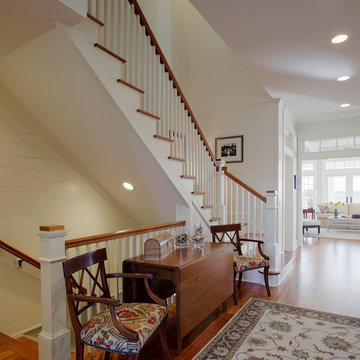
Atlantic Archives, Inc./Richard Leo Johnson
SGA Architecture LLC
Пример оригинального дизайна: большая угловая деревянная лестница в морском стиле с деревянными ступенями, деревянными перилами и стенами из вагонки
Пример оригинального дизайна: большая угловая деревянная лестница в морском стиле с деревянными ступенями, деревянными перилами и стенами из вагонки
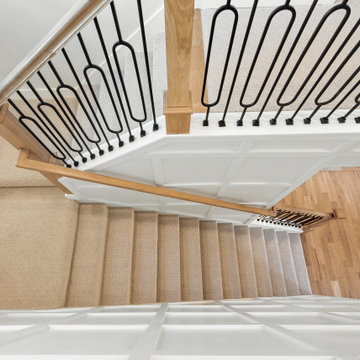
Стильный дизайн: большая п-образная лестница в стиле неоклассика (современная классика) с ступенями с ковровым покрытием, ковровыми подступенками, металлическими перилами и панелями на части стены - последний тренд
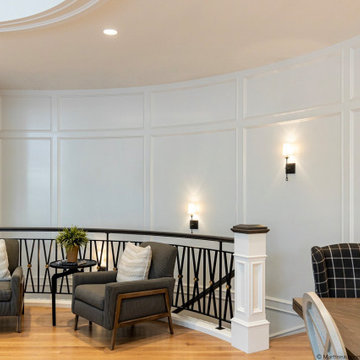
На фото: большая изогнутая лестница в классическом стиле с ступенями с ковровым покрытием, ковровыми подступенками, деревянными перилами и панелями на части стены

Arriving at the home, attention is immediately drawn to the dramatic spiral staircase with glass balustrade which graces the entryway and leads to the floating mezzanine above. The home is designed by Pierre Hoppenot of Studio PHH Architects.
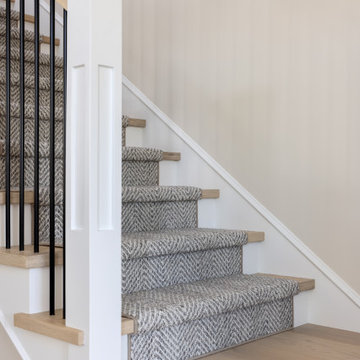
This staircase continues this home's contemporary coastal design. French oak treads and blue stripped runner provide comfort and class. The railing was custom made and the connections and hardware are completely concealed, providing a super clean, finished look. White oak handrail and powder-coated black balusters give a pop of contrast that leads the eye and guides the way.
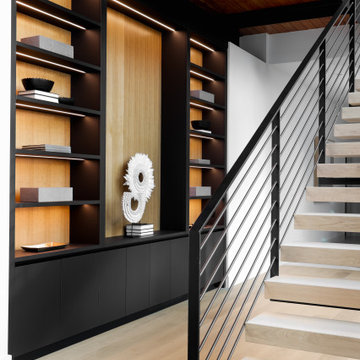
A closer look of the beautiful interior. Intricate lines and only the best materials used for the staircase handrails stairs steps, display cabinet lighting and lovely warm tones of wood.
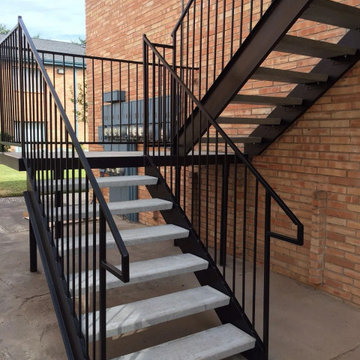
Пример оригинального дизайна: большая п-образная бетонная лестница в классическом стиле с бетонными ступенями, металлическими перилами и кирпичными стенами
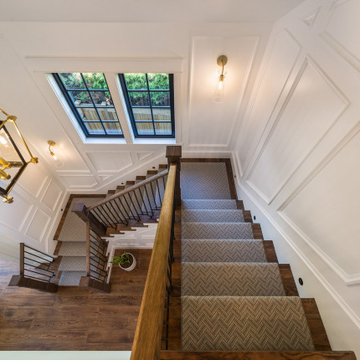
With two teen daughters, a one bathroom house isn’t going to cut it. In order to keep the peace, our clients tore down an existing house in Richmond, BC to build a dream home suitable for a growing family. The plan. To keep the business on the main floor, complete with gym and media room, and have the bedrooms on the upper floor to retreat to for moments of tranquility. Designed in an Arts and Crafts manner, the home’s facade and interior impeccably flow together. Most of the rooms have craftsman style custom millwork designed for continuity. The highlight of the main floor is the dining room with a ridge skylight where ship-lap and exposed beams are used as finishing touches. Large windows were installed throughout to maximize light and two covered outdoor patios built for extra square footage. The kitchen overlooks the great room and comes with a separate wok kitchen. You can never have too many kitchens! The upper floor was designed with a Jack and Jill bathroom for the girls and a fourth bedroom with en-suite for one of them to move to when the need presents itself. Mom and dad thought things through and kept their master bedroom and en-suite on the opposite side of the floor. With such a well thought out floor plan, this home is sure to please for years to come.
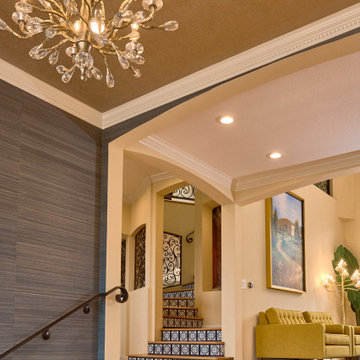
Стильный дизайн: большая лестница в средиземноморском стиле с деревянными ступенями, подступенками из плитки, металлическими перилами и обоями на стенах - последний тренд
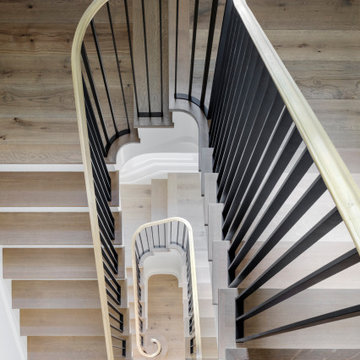
TEAM
Architect: LDa Architecture & Interiors
Interior Design: Su Casa Designs
Builder: Youngblood Builders
Photographer: Greg Premru
Свежая идея для дизайна: большая винтовая деревянная лестница в классическом стиле с деревянными ступенями, металлическими перилами и панелями на стенах - отличное фото интерьера
Свежая идея для дизайна: большая винтовая деревянная лестница в классическом стиле с деревянными ступенями, металлическими перилами и панелями на стенах - отличное фото интерьера
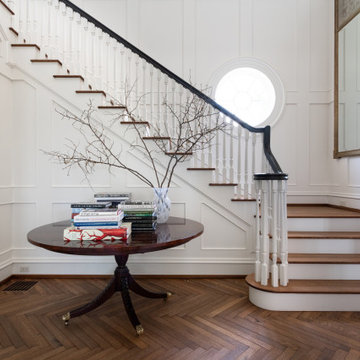
Источник вдохновения для домашнего уюта: большая угловая лестница в классическом стиле с деревянными ступенями, деревянными перилами и панелями на части стены
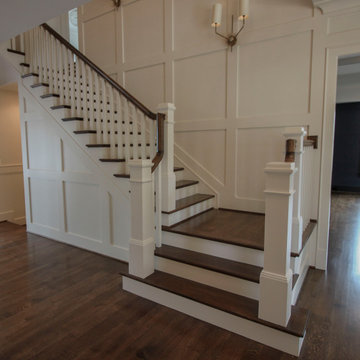
The combination of dark-stained treads and handrails with white-painted vertical balusters and newels, tie the stairs in with the other wonderful architectural elements of this new and elegant home. This well-designed, centrally place staircase features a second story balcony on two sides to the main floor below allowing for natural light to pass throughout the home. CSC 1976-2020 © Century Stair Company ® All rights reserved.
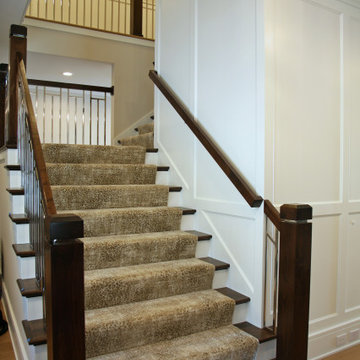
This custom staircase takes chrome to a new level.
Пример оригинального дизайна: большая угловая лестница в стиле неоклассика (современная классика) с деревянными ступенями, крашенными деревянными подступенками, металлическими перилами и панелями на части стены
Пример оригинального дизайна: большая угловая лестница в стиле неоклассика (современная классика) с деревянными ступенями, крашенными деревянными подступенками, металлическими перилами и панелями на части стены
Большая лестница с любой отделкой стен – фото дизайна интерьера
9