Большая лестница с крашенными деревянными подступенками – фото дизайна интерьера
Сортировать:
Бюджет
Сортировать:Популярное за сегодня
201 - 220 из 5 262 фото
1 из 3
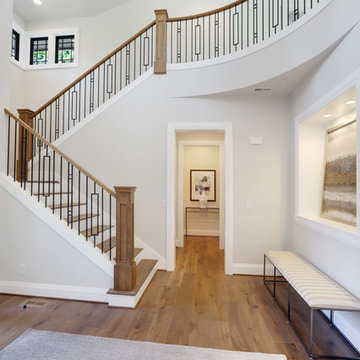
Стильный дизайн: большая п-образная лестница в современном стиле с деревянными ступенями, крашенными деревянными подступенками и перилами из смешанных материалов - последний тренд
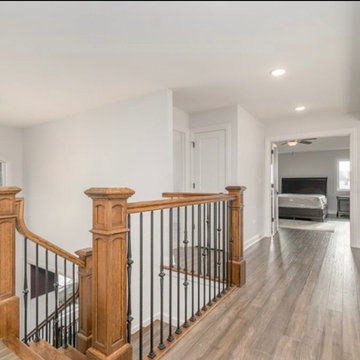
Идея дизайна: большая прямая лестница в стиле неоклассика (современная классика) с деревянными ступенями, крашенными деревянными подступенками и перилами из смешанных материалов
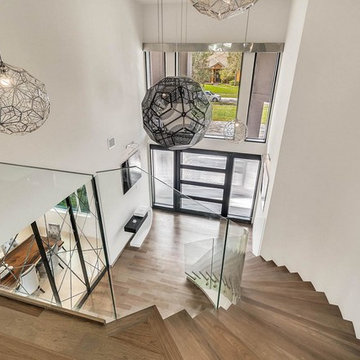
На фото: большая изогнутая лестница в современном стиле с деревянными ступенями, крашенными деревянными подступенками и стеклянными перилами с
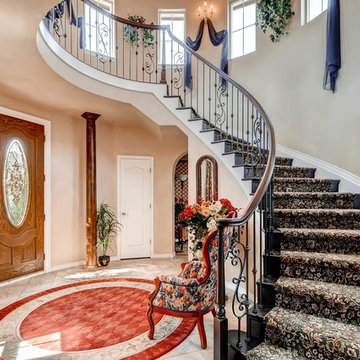
This is a curved wooden staircase with a custom carpet tread.
На фото: большая изогнутая лестница в классическом стиле с ступенями с ковровым покрытием и крашенными деревянными подступенками с
На фото: большая изогнутая лестница в классическом стиле с ступенями с ковровым покрытием и крашенными деревянными подступенками с
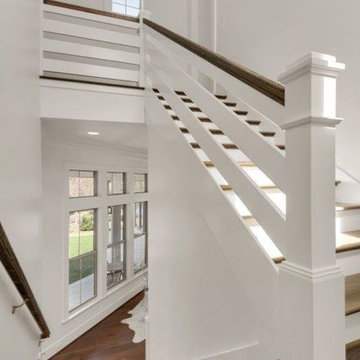
Источник вдохновения для домашнего уюта: большая п-образная лестница в стиле кантри с деревянными ступенями, крашенными деревянными подступенками и деревянными перилами
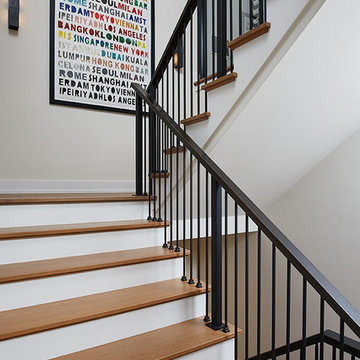
Featuring a classic H-shaped plan and minimalist details, the Winston was designed with the modern family in mind. This home carefully balances a sleek and uniform façade with more contemporary elements. This balance is noticed best when looking at the home on axis with the front or rear doors. Simple lap siding serve as a backdrop to the careful arrangement of windows and outdoor spaces. Stepping through a pair of natural wood entry doors gives way to sweeping vistas through the living and dining rooms. Anchoring the left side of the main level, and on axis with the living room, is a large white kitchen island and tiled range surround. To the right, and behind the living rooms sleek fireplace, is a vertical corridor that grants access to the upper level bedrooms, main level master suite, and lower level spaces. Serving as backdrop to this vertical corridor is a floor to ceiling glass display room for a sizeable wine collection. Set three steps down from the living room and through an articulating glass wall, the screened porch is enclosed by a retractable screen system that allows the room to be heated during cold nights. In all rooms, preferential treatment is given to maximize exposure to the rear yard, making this a perfect lakefront home.
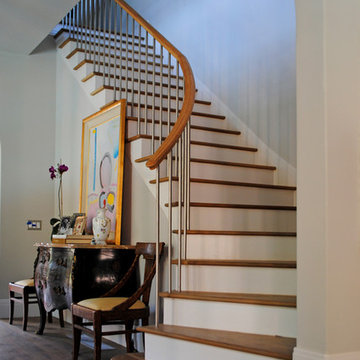
На фото: большая изогнутая лестница в стиле неоклассика (современная классика) с деревянными ступенями и крашенными деревянными подступенками
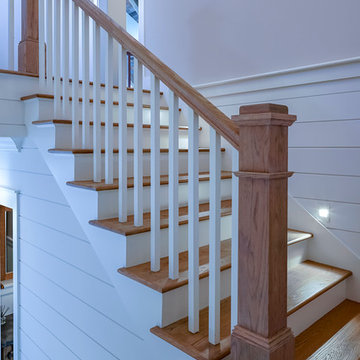
Lisa Carroll
На фото: большая п-образная лестница в стиле кантри с деревянными ступенями, крашенными деревянными подступенками и деревянными перилами с
На фото: большая п-образная лестница в стиле кантри с деревянными ступенями, крашенными деревянными подступенками и деревянными перилами с
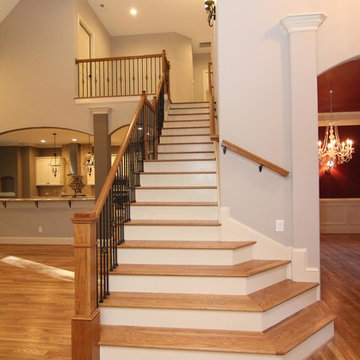
The open concept staircase, with angled steps leading to the front door, gives the entry a statement piece. Although this is a straight run staircase, an oversized step was added as a custom feature. This middle "step" serves as a landing / break point.
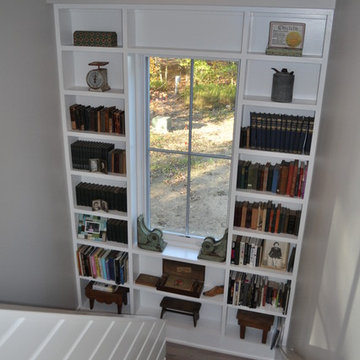
Award winning Modern Farmhouse. AIA and ALA awards.
John Toniolo Architect
Jeff Harting
North Shore Architect
Custom Home, Modern Farmhouse
Michigan Architect
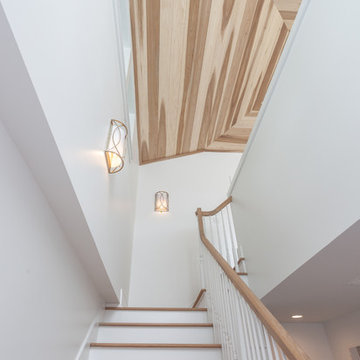
Стильный дизайн: большая п-образная лестница в стиле неоклассика (современная классика) с деревянными ступенями, крашенными деревянными подступенками и деревянными перилами - последний тренд
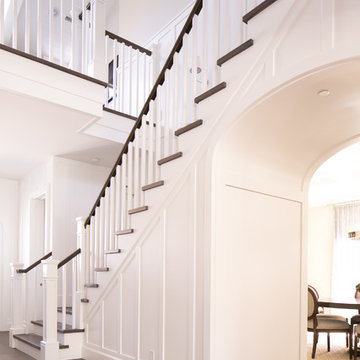
Photography by Ryan Gavin
Идея дизайна: большая угловая лестница в стиле неоклассика (современная классика) с деревянными ступенями и крашенными деревянными подступенками
Идея дизайна: большая угловая лестница в стиле неоклассика (современная классика) с деревянными ступенями и крашенными деревянными подступенками
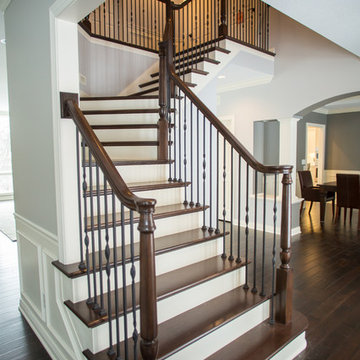
Свежая идея для дизайна: большая угловая лестница в классическом стиле с деревянными ступенями, крашенными деревянными подступенками и перилами из смешанных материалов - отличное фото интерьера
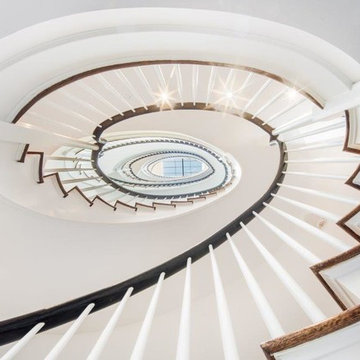
Grand elliptical staircase stretching all six floors which infuse the townhouse with an abundance of natural light from the custom oversized skylight above.
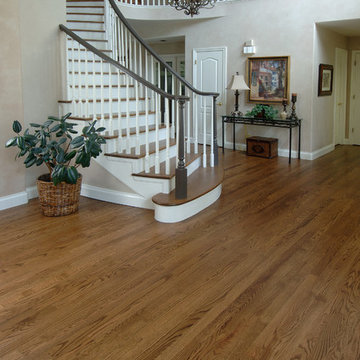
Идея дизайна: большая изогнутая лестница в классическом стиле с деревянными ступенями, крашенными деревянными подступенками и деревянными перилами
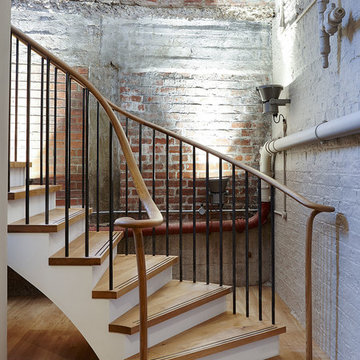
A very real concern of many people refurbishing a period property is getting the new interior to sit well in what can effectively be a completely new shell. In this respect staircases are no different and regardless of whether you choose a traditional or contemporary staircase it has to be in empathy with the building and not look like an obvious add on. Executed properly the staircase will update the property and see it confidently through generations to come.
In 2014 Bisca were commissioned by Northminster Ltd to work alongside Rachel McLane Interiors and COG Architects in the conversion of a 1930’s car showroom in the heart of York into prestige, residential loft style apartments.
There were two clear facets to the redeveloped building, the River Foss facing apartments, which were rather industrial in architectural scale and feel, and the more urban domestic proportions and outlook of the Piccadilly Street facing apartments.
The overall theme for the redevelopment was industrial; the differentiator being the level to which the fixtures and fittings of within each apartment or area soften the feel.
In keeping with the industrial heritage of the building the main common areas staircase, from basement to ground and ground to first, was carefully designed to be part of the property in its new chapter. Visible from Piccadilly at street level, the staircase is showcased in a huge feature window at ground floor and the design had to be both stunning and functional.
As the apartments at the Piccadilly side of the property were fitted with oak units and oak flooring, hardwearing treads of fumed oak were the obvious choice for the staircase timber. The inlaid tread detail provides a non-slip function as well as adding interest.
Closed treads and risers are supported by slim and elegant steel structures and sweeping plastered soffits contrasting wonderfully with the warmth of the exposed brickwork. The balustrade is of hand forged, formed and textured uprights capped by a tactile hand carved oak handrail.
Bisca have gained a reputation as specialists for staircases in listed or period properties and were proud to be part of the winning team at the recent York Design Awards where Piccadilly Lofts Staircase won the special judges award special award for detail design and craftsmanship
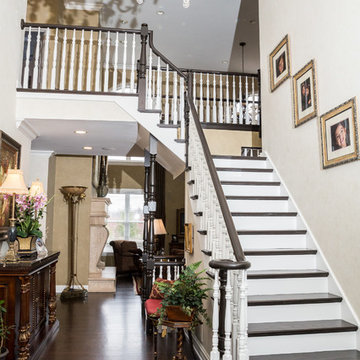
Dark Floors, Stairs & Railings
Photo by: Divine Simplicity Photography
Идея дизайна: большая угловая лестница в стиле кантри с деревянными ступенями, крашенными деревянными подступенками и деревянными перилами
Идея дизайна: большая угловая лестница в стиле кантри с деревянными ступенями, крашенными деревянными подступенками и деревянными перилами
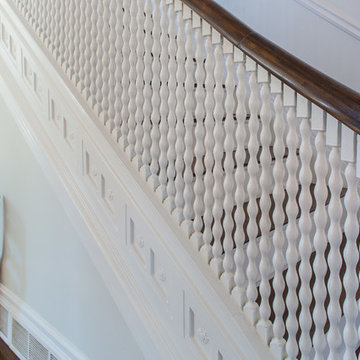
Steve Bracci
На фото: большая прямая лестница в классическом стиле с деревянными ступенями и крашенными деревянными подступенками
На фото: большая прямая лестница в классическом стиле с деревянными ступенями и крашенными деревянными подступенками
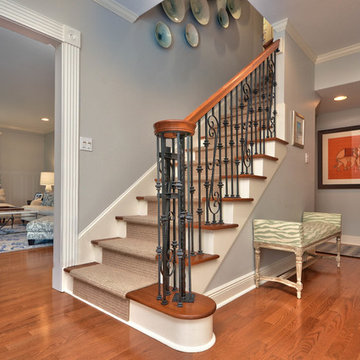
A gorgeous coastal style home showcases the calm and relaxed atmosphere right as you walk in. We wanted to incorporate the nearby beach, so we opted for lots of organic textiles, pale blue fabrics, and easy going blonde wood furnishings.
Home located in Tampa, Florida. Designed by Florida-based interior design firm Crespo Design Group, who also serves Malibu, Tampa, New York City, the Caribbean, and other areas throughout the United States.
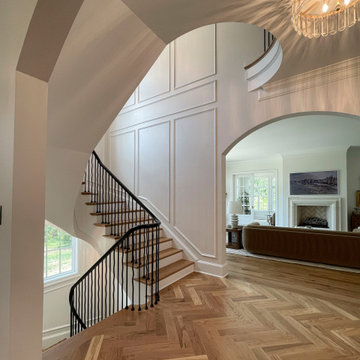
A grand hall entrance features a head-turning floating white oak staircase; it features an interesting geometrical pattern for its vertically-placed satin black metal balusters, and a very creative black-painted maple railing system to function as starting newels. CSC 1976-2023 © Century Stair Company ® All rights reserved.
Большая лестница с крашенными деревянными подступенками – фото дизайна интерьера
11