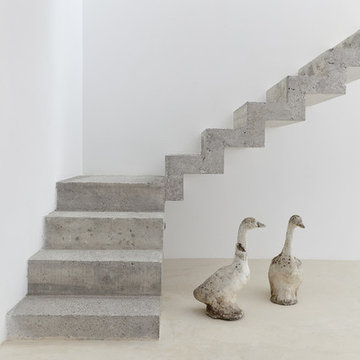Большая лестница с бетонными ступенями – фото дизайна интерьера
Сортировать:
Бюджет
Сортировать:Популярное за сегодня
81 - 100 из 508 фото
1 из 3
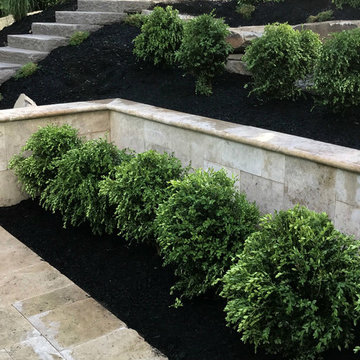
The rear of this property was basically non-existent falling into heavy woods on a very steep pitch. We tried creating this space with poured footings and walls that go below frost, creating the living space. With the harsh winter of 2017, the weather we encountered did not stop us from pushing through the setbacks to completing this momentous outdoor oasis. We are able to work in all the elements the North East can and has thrown at us. We have an extremely knowledgeable crew and appropriate, well-maintained equipment. Materials such as clear Cedar and Travertine make up the crisp, clean look of this great space!
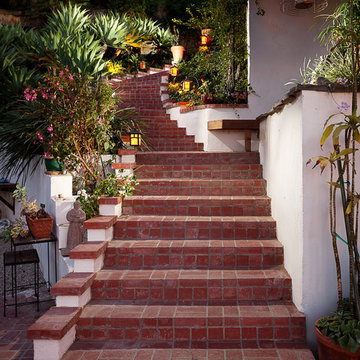
Robert Morning Photography
Стильный дизайн: большая изогнутая лестница в стиле ретро с бетонными ступенями - последний тренд
Стильный дизайн: большая изогнутая лестница в стиле ретро с бетонными ступенями - последний тренд
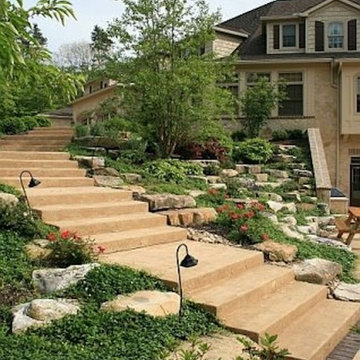
Источник вдохновения для домашнего уюта: большая изогнутая бетонная лестница с бетонными ступенями
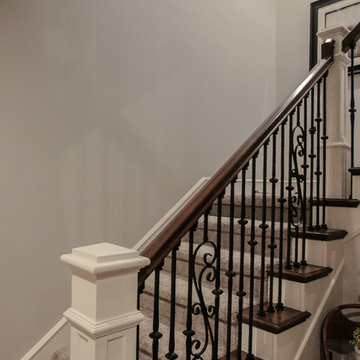
Источник вдохновения для домашнего уюта: большая п-образная деревянная лестница в викторианском стиле с бетонными ступенями и деревянными перилами
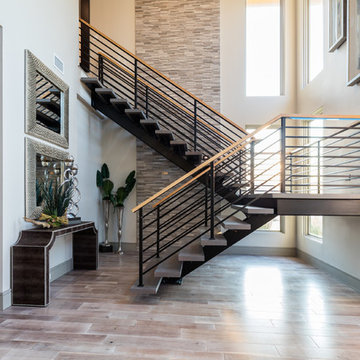
Stairwell
Идея дизайна: большая лестница на больцах в современном стиле с бетонными ступенями и перилами из тросов без подступенок
Идея дизайна: большая лестница на больцах в современном стиле с бетонными ступенями и перилами из тросов без подступенок
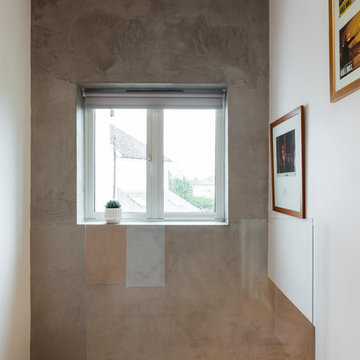
Polished concrete feature wall in Caterham.
Источник вдохновения для домашнего уюта: большая прямая деревянная лестница в стиле модернизм с бетонными ступенями и деревянными перилами
Источник вдохновения для домашнего уюта: большая прямая деревянная лестница в стиле модернизм с бетонными ступенями и деревянными перилами
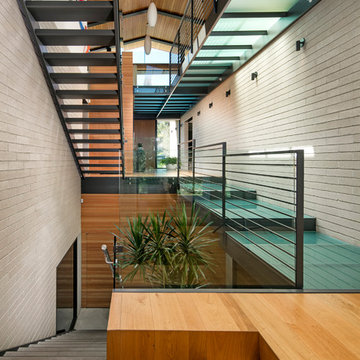
Glass is a prominent material used throughout the residence, seen from the very top of the structure in the form of expansive skylights and layered all the way down through the various levels of walkways. Not only does this articulate volume, but it also allows the natural light to stream through all levels of the home.
Photo: Jim Bartsch
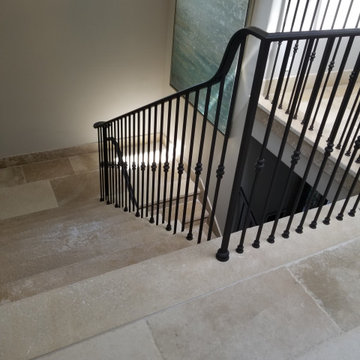
На фото: большая п-образная бетонная лестница в стиле модернизм с бетонными ступенями и металлическими перилами
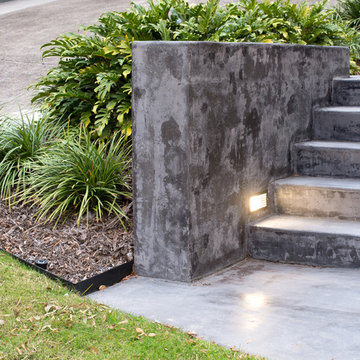
Darren Kerr
На фото: большая прямая бетонная лестница в стиле модернизм с бетонными ступенями с
На фото: большая прямая бетонная лестница в стиле модернизм с бетонными ступенями с
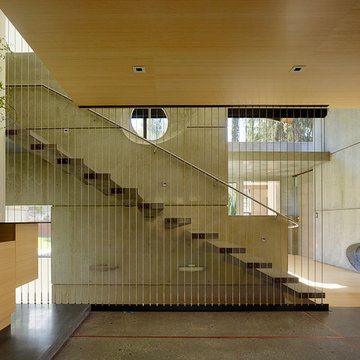
Fu-Tung Cheng, CHENG Design
• View of Interior staircase of Concrete and Wood house, House 7
House 7, named the "Concrete Village Home", is Cheng Design's seventh custom home project. With inspiration of a "small village" home, this project brings in dwellings of different size and shape that support and intertwine with one another. Featuring a sculpted, concrete geological wall, pleated butterfly roof, and rainwater installations, House 7 exemplifies an interconnectedness and energetic relationship between home and the natural elements.
Photography: Matthew Millman
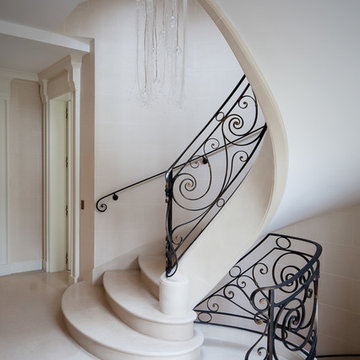
photo © arbachview - braun + associés architectes
На фото: большая изогнутая лестница в стиле неоклассика (современная классика) с бетонными ступенями
На фото: большая изогнутая лестница в стиле неоклассика (современная классика) с бетонными ступенями
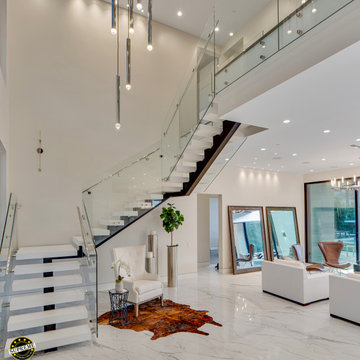
Custom built floating staircase. Part of a new construction project in Studio City CA.
Свежая идея для дизайна: большая угловая лестница в стиле модернизм с бетонными ступенями и стеклянными перилами без подступенок - отличное фото интерьера
Свежая идея для дизайна: большая угловая лестница в стиле модернизм с бетонными ступенями и стеклянными перилами без подступенок - отличное фото интерьера
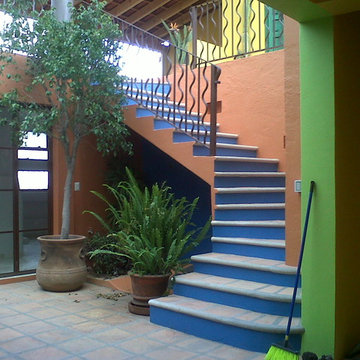
Norberto Miguel Godinez Patlan
Свежая идея для дизайна: большая винтовая лестница в классическом стиле с бетонными ступенями и подступенками из плитки - отличное фото интерьера
Свежая идея для дизайна: большая винтовая лестница в классическом стиле с бетонными ступенями и подступенками из плитки - отличное фото интерьера
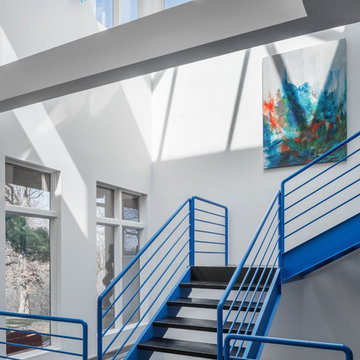
На фото: большая лестница в современном стиле с бетонными ступенями и металлическими перилами без подступенок с
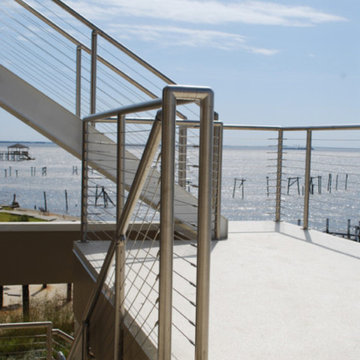
Стильный дизайн: большая угловая бетонная лестница в стиле модернизм с бетонными ступенями - последний тренд

In 2014, we were approached by a couple to achieve a dream space within their existing home. They wanted to expand their existing bar, wine, and cigar storage into a new one-of-a-kind room. Proud of their Italian heritage, they also wanted to bring an “old-world” feel into this project to be reminded of the unique character they experienced in Italian cellars. The dramatic tone of the space revolves around the signature piece of the project; a custom milled stone spiral stair that provides access from the first floor to the entry of the room. This stair tower features stone walls, custom iron handrails and spindles, and dry-laid milled stone treads and riser blocks. Once down the staircase, the entry to the cellar is through a French door assembly. The interior of the room is clad with stone veneer on the walls and a brick barrel vault ceiling. The natural stone and brick color bring in the cellar feel the client was looking for, while the rustic alder beams, flooring, and cabinetry help provide warmth. The entry door sequence is repeated along both walls in the room to provide rhythm in each ceiling barrel vault. These French doors also act as wine and cigar storage. To allow for ample cigar storage, a fully custom walk-in humidor was designed opposite the entry doors. The room is controlled by a fully concealed, state-of-the-art HVAC smoke eater system that allows for cigar enjoyment without any odor.
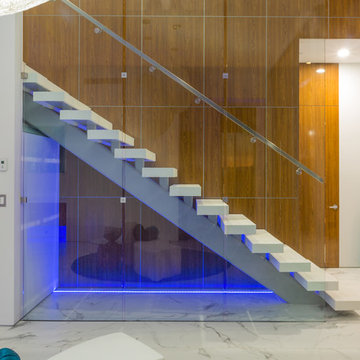
Custom metal stairpan holds floating custom white concrete stair treads encased in full sheets of tempered glass reaching to handrail height on the second floor LED in ground lighting allows for blue lighting to illuminate through the open white treads. Custom square brushed chrome hand rail floats effortlesly on the temptered glass. Custom teak wall panel system reaches from main floor to ceiling of the second floor . Teak wood wall system matches minimalist floor to ceiling doors. White marble look large format 4 ft tiles provide a timelessly to flooring keeping the clean look and lines to this open concept modern home of steel and concrete construction John Bentley Photography - Vancouver
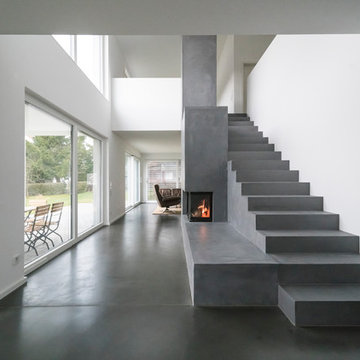
Bernhard Müller Fotografie
На фото: большая прямая бетонная лестница в современном стиле с бетонными ступенями с
На фото: большая прямая бетонная лестница в современном стиле с бетонными ступенями с
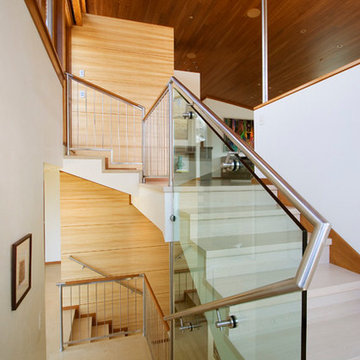
Stephanie Barnes-Castro is a full service architectural firm specializing in sustainable design serving Santa Cruz County. Her goal is to design a home to seamlessly tie into the natural environment and be aesthetically pleasing and energy efficient.
Большая лестница с бетонными ступенями – фото дизайна интерьера
5
