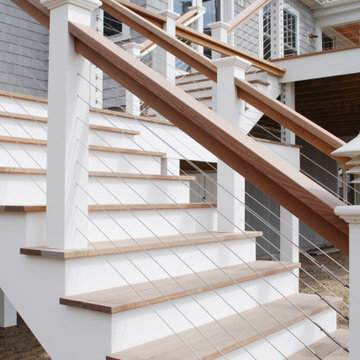Большая лестница – фото дизайна интерьера класса люкс
Сортировать:
Бюджет
Сортировать:Популярное за сегодня
41 - 60 из 6 653 фото
1 из 3
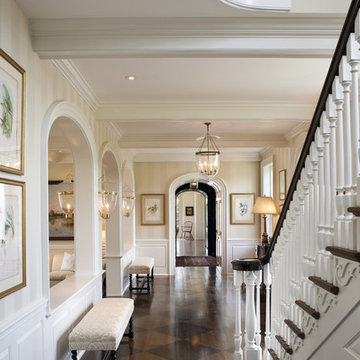
Photographer: Tom Crane
Источник вдохновения для домашнего уюта: большая прямая лестница в классическом стиле с деревянными ступенями
Источник вдохновения для домашнего уюта: большая прямая лестница в классическом стиле с деревянными ступенями
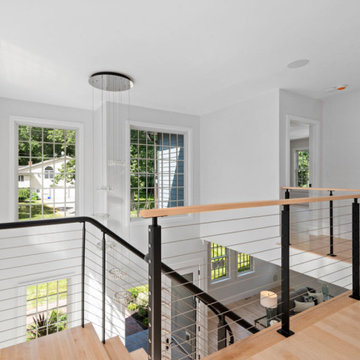
Curved floating stairs at the main entrance of the home., with a balcony cable railing system. Stair and Railings made by Keuka Studios.
www.Keuka-studios.com
Photography by Samantha Watson Photography
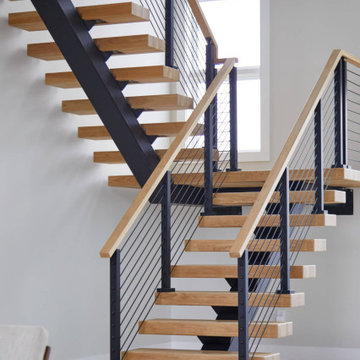
Black onyx rod railing brings the future to this home in Westhampton, New York.
.
The owners of this home in Westhampton, New York chose to install a switchback floating staircase to transition from one floor to another. They used our jet black onyx rod railing paired it with a black powder coated stringer. Wooden handrail and thick stair treads keeps the look warm and inviting. The beautiful thin lines of rods run up the stairs and along the balcony, creating security and modernity all at once.
.
Outside, the owners used the same black rods paired with surface mount posts and aluminum handrail to secure their balcony. It’s a cohesive, contemporary look that will last for years to come.
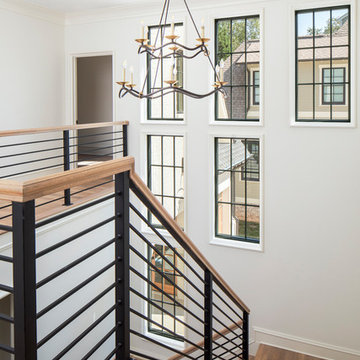
It's hard to decide if the view at the top or bottom on the staircase is better. The wall of windows overlooks the motor court.
Chandelier- Visual Comfort Choros Two-Tier ( https://www.circalighting.com/choros-two-tier-chandelier-s5041/)
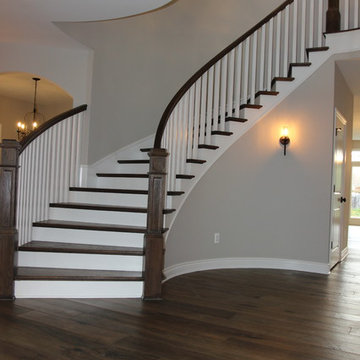
Пример оригинального дизайна: большая изогнутая лестница в стиле кантри с деревянными ступенями, деревянными перилами и крашенными деревянными подступенками
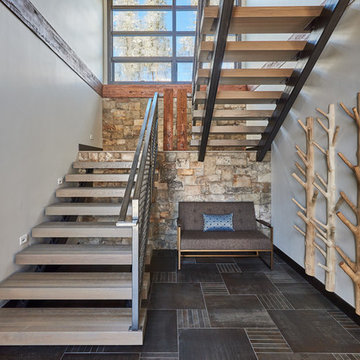
На фото: большая п-образная лестница в современном стиле с металлическими перилами и деревянными ступенями без подступенок

The first goal for this client in Chatham was to give them a front walk and entrance that was beautiful and grande. We decided to use natural blue bluestone tiles of random sizes. We integrated a custom cut 6" x 9" bluestone border and ran it continuous throughout. Our second goal was to give them walking access from their driveway to their front door. Because their driveway was considerably lower than the front of their home, we needed to cut in a set of steps through their driveway retaining wall, include a number of turns and bridge the walkways with multiple landings. While doing this, we wanted to keep continuity within the building products of choice. We used real stone veneer to side all walls and stair risers to match what was already on the house. We used 2" thick bluestone caps for all stair treads and retaining wall caps. We installed the matching real stone veneer to the face and sides of the retaining wall. All of the bluestone caps were custom cut to seamlessly round all turns. We are very proud of this finished product. We are also very proud to have had the opportunity to work for this family. What amazing people. #GreatWorkForGreatPeople
As a side note regarding this phase - throughout the construction, numerous local builders stopped at our job to take pictures of our work. #UltimateCompliment #PrimeIsInTheLead
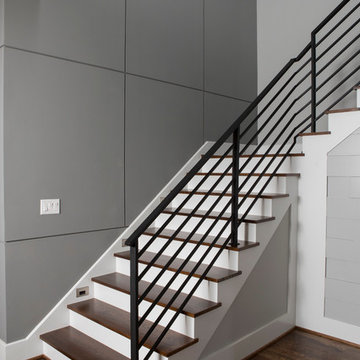
На фото: большая угловая лестница в современном стиле с деревянными ступенями, крашенными деревянными подступенками, металлическими перилами, панелями на части стены и кладовкой или шкафом под ней
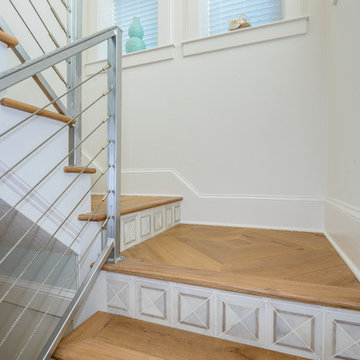
Пример оригинального дизайна: большая п-образная лестница в стиле неоклассика (современная классика) с деревянными ступенями и подступенками из плитки
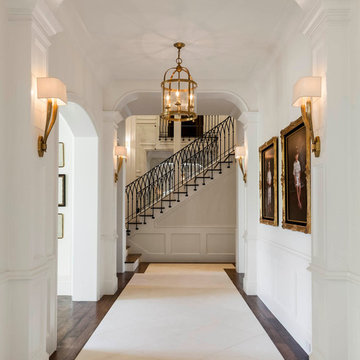
Nathan Schroder Photography
BK Design Studio
Пример оригинального дизайна: большая прямая лестница в классическом стиле с деревянными ступенями и крашенными деревянными подступенками
Пример оригинального дизайна: большая прямая лестница в классическом стиле с деревянными ступенями и крашенными деревянными подступенками
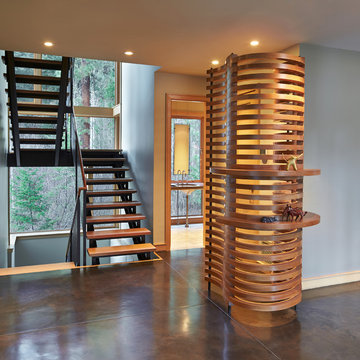
Benjamin Benschneider
На фото: большая п-образная лестница в современном стиле с деревянными ступенями без подступенок с
На фото: большая п-образная лестница в современном стиле с деревянными ступенями без подступенок с
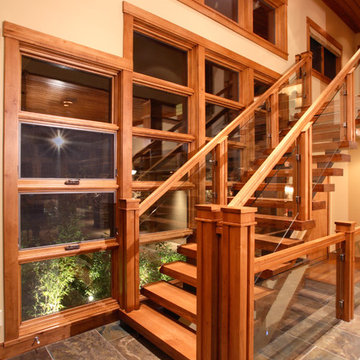
Стильный дизайн: большая прямая лестница в современном стиле с деревянными ступенями, стеклянными подступенками и деревянными перилами - последний тренд
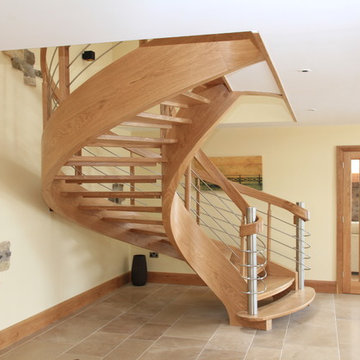
Contemporary staircase in solid European oak with stainless steel balutrade and newel posts. The stringers are laminated on a former then veneered with a 2.5mm oak veneer.
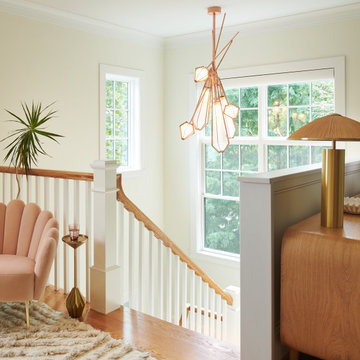
Staircase and transitional lounge space. Pink chair, Gabriel Scott glass with rose gold accents, custom credenza and shag rug makes this space unique.

A modern staircase that is both curved and u-shaped, with fluidly floating wood stair railing. Cascading glass teardrop chandelier hangs from the to of the 3rd floor.
In the distance is the formal living room with a stone facade fireplace and built in bookshelf.
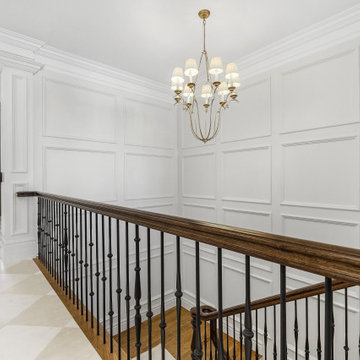
Идея дизайна: большая п-образная деревянная лестница с ступенями с ковровым покрытием, перилами из смешанных материалов и панелями на части стены

Nous avons choisi de dessiner les bureaux à l’image du magazine Beaux-Arts : un support neutre sur une trame contemporaine, un espace modulable dont le contenu change mensuellement.
Les cadres au mur sont des pages blanches dans lesquelles des œuvres peuvent prendre place. Pour les mettre en valeur, nous avons choisi un blanc chaud dans l’intégralité des bureaux, afin de créer un espace clair et lumineux.
La rampe d’escalier devait contraster avec le chêne déjà présent au sol, que nous avons prolongé à la verticale sur les murs pour que le visiteur lève la tête et que sont regard soit attiré par les œuvres exposées.
Une belle entrée, majestueuse, nous sommes dans le volume respirant de l’accueil. Nous sommes chez « Les Beaux-Arts Magazine ».
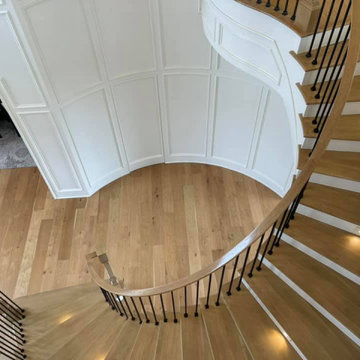
Пример оригинального дизайна: большая изогнутая деревянная лестница в стиле неоклассика (современная классика) с деревянными ступенями, деревянными перилами и панелями на части стены

Wormy Chestnut floor through-out. Horizontal & vertical shiplap wall covering. Iron deatils in the custom railing & custom barn doors.
На фото: большая п-образная лестница в морском стиле с деревянными ступенями, крашенными деревянными подступенками, металлическими перилами и стенами из вагонки с
На фото: большая п-образная лестница в морском стиле с деревянными ступенями, крашенными деревянными подступенками, металлическими перилами и стенами из вагонки с
Большая лестница – фото дизайна интерьера класса люкс
3
