Большая кухня в белых тонах с отделкой деревом – фото дизайна интерьера
Сортировать:
Бюджет
Сортировать:Популярное за сегодня
121 - 140 из 2 419 фото
1 из 3
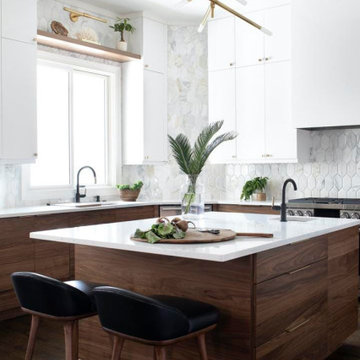
CHANTILLY - BG873
Like fine lace, Chantilly is a modern classic with feathery charcoal veins set against a crisp white background.
PATTERN: MOVEMENT VEINEDFINISH: POLISHEDCOLLECTION: BOUTIQUESLAB SIZE: JUMBO (65" X 130")
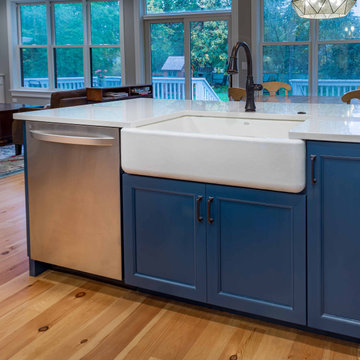
Свежая идея для дизайна: большая угловая кухня в белых тонах с отделкой деревом: освещение в стиле кантри с обеденным столом, с полувстраиваемой мойкой (с передним бортиком), фасадами в стиле шейкер, бирюзовыми фасадами, мраморной столешницей, белым фартуком, фартуком из керамогранитной плитки, техникой из нержавеющей стали, светлым паркетным полом, островом, коричневым полом, разноцветной столешницей и потолком с обоями - отличное фото интерьера
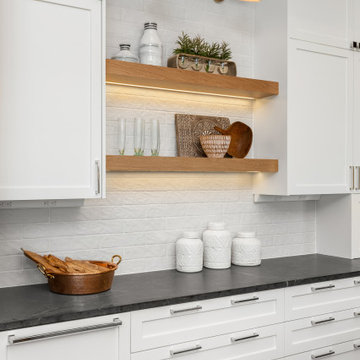
На фото: большая кухня-гостиная в белых тонах с отделкой деревом в стиле кантри с белыми фасадами, мраморной столешницей, серым фартуком, фартуком из мрамора, техникой из нержавеющей стали, темным паркетным полом, островом, коричневым полом, серой столешницей и балками на потолке

Идея дизайна: большая угловая кухня в белых тонах с отделкой деревом с зелеными фасадами, светлым паркетным полом, островом, серой столешницей, обеденным столом, фасадами в стиле шейкер, белым фартуком, фартуком из керамической плитки, цветной техникой, врезной мойкой, коричневым полом, столешницей из кварцевого агломерата и двухцветным гарнитуром

На фото: большая угловая кухня в белых тонах с отделкой деревом в современном стиле с врезной мойкой, плоскими фасадами, белыми фасадами, белым фартуком, фартуком из стекла, светлым паркетным полом, островом, бежевым полом, бежевой столешницей, обеденным столом, столешницей из оникса, белой техникой, сводчатым потолком и барной стойкой
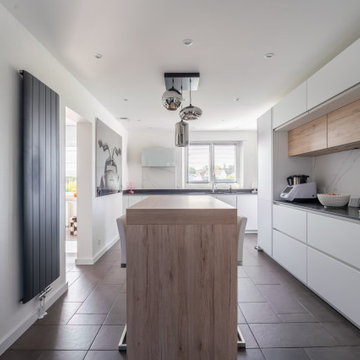
Свежая идея для дизайна: большая прямая кухня-гостиная в белых тонах с отделкой деревом в современном стиле с врезной мойкой, столешницей из кварцита, белым фартуком, фартуком из мрамора, техникой под мебельный фасад, полом из керамической плитки, островом, бежевым полом и черной столешницей - отличное фото интерьера

Download our free ebook, Creating the Ideal Kitchen. DOWNLOAD NOW
The homeowners built their traditional Colonial style home 17 years’ ago. It was in great shape but needed some updating. Over the years, their taste had drifted into a more contemporary realm, and they wanted our help to bridge the gap between traditional and modern.
We decided the layout of the kitchen worked well in the space and the cabinets were in good shape, so we opted to do a refresh with the kitchen. The original kitchen had blond maple cabinets and granite countertops. This was also a great opportunity to make some updates to the functionality that they were hoping to accomplish.
After re-finishing all the first floor wood floors with a gray stain, which helped to remove some of the red tones from the red oak, we painted the cabinetry Benjamin Moore “Repose Gray” a very soft light gray. The new countertops are hardworking quartz, and the waterfall countertop to the left of the sink gives a bit of the contemporary flavor.
We reworked the refrigerator wall to create more pantry storage and eliminated the double oven in favor of a single oven and a steam oven. The existing cooktop was replaced with a new range paired with a Venetian plaster hood above. The glossy finish from the hood is echoed in the pendant lights. A touch of gold in the lighting and hardware adds some contrast to the gray and white. A theme we repeated down to the smallest detail illustrated by the Jason Wu faucet by Brizo with its similar touches of white and gold (the arrival of which we eagerly awaited for months due to ripples in the supply chain – but worth it!).
The original breakfast room was pleasant enough with its windows looking into the backyard. Now with its colorful window treatments, new blue chairs and sculptural light fixture, this space flows seamlessly into the kitchen and gives more of a punch to the space.
The original butler’s pantry was functional but was also starting to show its age. The new space was inspired by a wallpaper selection that our client had set aside as a possibility for a future project. It worked perfectly with our pallet and gave a fun eclectic vibe to this functional space. We eliminated some upper cabinets in favor of open shelving and painted the cabinetry in a high gloss finish, added a beautiful quartzite countertop and some statement lighting. The new room is anything but cookie cutter.
Next the mudroom. You can see a peek of the mudroom across the way from the butler’s pantry which got a facelift with new paint, tile floor, lighting and hardware. Simple updates but a dramatic change! The first floor powder room got the glam treatment with its own update of wainscoting, wallpaper, console sink, fixtures and artwork. A great little introduction to what’s to come in the rest of the home.
The whole first floor now flows together in a cohesive pallet of green and blue, reflects the homeowner’s desire for a more modern aesthetic, and feels like a thoughtful and intentional evolution. Our clients were wonderful to work with! Their style meshed perfectly with our brand aesthetic which created the opportunity for wonderful things to happen. We know they will enjoy their remodel for many years to come!
Photography by Margaret Rajic Photography
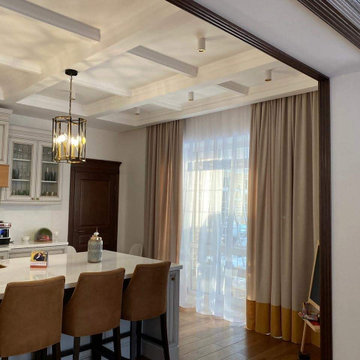
На фото: большая угловая кухня в белых тонах с отделкой деревом в стиле кантри с обеденным столом, врезной мойкой, фасадами с выступающей филенкой, серыми фасадами, столешницей из акрилового камня, белым фартуком, фартуком из кварцевого агломерата, цветной техникой, паркетным полом среднего тона, островом, коричневым полом, белой столешницей, балками на потолке и барной стойкой с
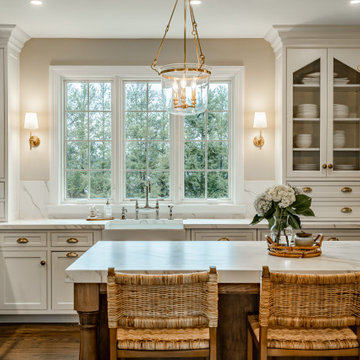
Kitchen remodel with beaded inset cabinets , stained accents , neolith countertops , gold accents , paneled appliances , lots of accent lighting , ilve range , mosaic tile backsplash , arched coffee bar , banquette seating , mitered countertops and lots more
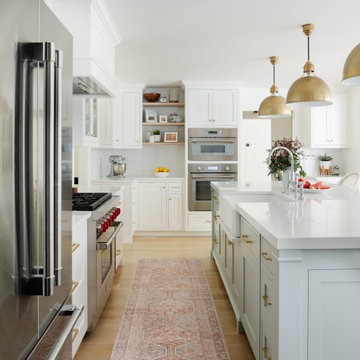
На фото: большая угловая кухня в белых тонах с отделкой деревом в классическом стиле с обеденным столом, с полувстраиваемой мойкой (с передним бортиком), фасадами с утопленной филенкой, белыми фасадами, столешницей из кварцевого агломерата, белым фартуком, фартуком из керамической плитки, техникой из нержавеющей стали, светлым паркетным полом, островом и белой столешницей
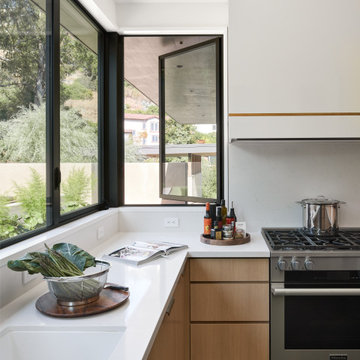
Contemporary kitchen design with white engineered quartz countertops, glossy white flat-panel cabinetry with brass hardware and rift-sawn oak wood cabinets. Fleetwood aluminum windows overlooking garden.
Jonathan Mitchell Photography

Today's pantries are functional and gorgeous! Our custom pantry creates ample space for every day appliances to be kept out of sight, with easy access to bins and storage containers. Undercounter LED lighting allows for easy night-time use as well.
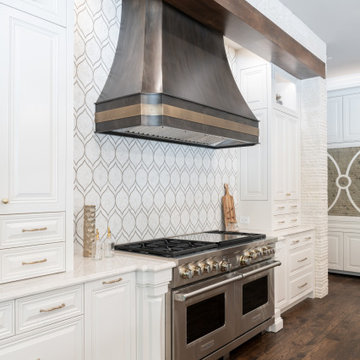
Gorgeous Steel Range Hood with custom patina finish in Dark Washed by Raw Urth Designs and Antique Brass trim at the apron. | Photo: Michael Hunter Photography

Источник вдохновения для домашнего уюта: большая угловая кухня в белых тонах с отделкой деревом в современном стиле с обеденным столом, врезной мойкой, плоскими фасадами, белыми фасадами, столешницей из оникса, белым фартуком, фартуком из стекла, белой техникой, светлым паркетным полом, островом, бежевым полом, бежевой столешницей, сводчатым потолком и барной стойкой

La cuisine, qui était en parfait état, avait besoin d’être finalisée.
Nous l’avons pimpée grâce à une crédence (Orac décor), une étagère permettant d’apportant rangements et objets de décoration et la mise en couleur de la partie haute, qui sera ensuite le fil conducteur de l’appartement.
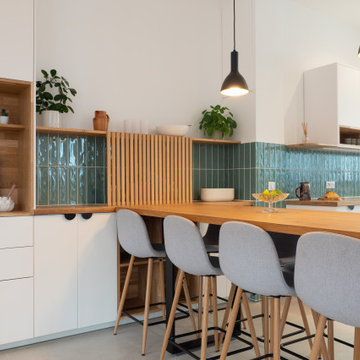
Conçu et réalisé par notre agence lilloise, ce duplex de 200m² est situé dans le quartier de Wazemmes. Les propriétaires de l’appartement ont fait appel à nos services pour rénover le rez-de-chaussée comprenant l’entrée, la pièce à vivre, la cuisine ouverte sur le séjour et la salle de bain familiale située à l’étage.
Tel un fil conducteur particulièrement bien pensé, le bois s’invite par touches à travers des menuiseries réalisées sur mesure par notre menuisier lillois : meuble TV, coins bureaux pour télétravailler, bibliothèque, claustras ou encore penderie avec banquette intégrée…Parallèlement à leur côté fonctionnel, elles apportent esthétisme et graphisme au projet.
On aime la douceur de la palette de couleurs choisies par l’architecte d’intérieur : vert amande et beige rosé, qui s’harmonisent à la perfection avec le blanc et le bois pour créer une atmosphère particulièrement chaleureuse.
Dans la cuisine, l’agencement en U ingénieusement pensé permet d’intégrer de multiples rangements tout en favorisant la circulation.
Quant à la salle de bain, elle en ferait rêver plus d’un.e… Baignoire îlot, douche, double vasque, porte verrière coulissante, WC et même buanderie cachée ; tout a été pensé dans les moindres détails.
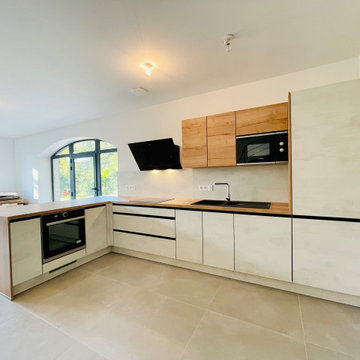
Пример оригинального дизайна: большая угловая кухня-гостиная в белых тонах с отделкой деревом в скандинавском стиле с врезной мойкой, техникой под мебельный фасад, полом из керамической плитки, полуостровом и серым полом

На фото: большая угловая кухня в белых тонах с отделкой деревом в стиле ретро с кладовкой, врезной мойкой, плоскими фасадами, светлыми деревянными фасадами, гранитной столешницей, серым фартуком, фартуком из гранита, техникой из нержавеющей стали, светлым паркетным полом, островом, коричневым полом, серой столешницей и сводчатым потолком

Modern Farmhouse kitchen with shaker style cabinet doors and black drawer pull hardware. White Oak floating shelves with LED underlighting over beautiful, Cambria Quartz countertops. The subway tiles were custom made and have what appears to be a texture from a distance, but is actually a herringbone pattern in-lay in the glaze. Wolf brand gas range and oven, and a Wolf steam oven on the left. Rustic black wall scones and large pendant lights over the kitchen island. Brizo satin brass faucet with Kohler undermount rinse sink.
Photo by Molly Rose Photography

На фото: большая угловая кухня в белых тонах с отделкой деревом в стиле модернизм с обеденным столом, врезной мойкой, плоскими фасадами, фасадами цвета дерева среднего тона, столешницей из кварцевого агломерата, белым фартуком, полом из керамогранита, островом, серым полом, белой столешницей и фартуком из кварцевого агломерата
Большая кухня в белых тонах с отделкой деревом – фото дизайна интерьера
7