Большая кухня с столешницей терраццо – фото дизайна интерьера
Сортировать:
Бюджет
Сортировать:Популярное за сегодня
61 - 80 из 383 фото
1 из 3
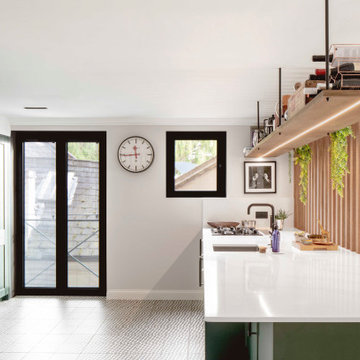
Timber fins help create a sense of privacy between the kitchen and dining space while also maintaining a visual connection between the spaces.
Стильный дизайн: большая параллельная кухня-гостиная в современном стиле с врезной мойкой, фасадами с утопленной филенкой, зелеными фасадами, столешницей терраццо, техникой под мебельный фасад, полом из керамической плитки, полуостровом, белым полом и белой столешницей - последний тренд
Стильный дизайн: большая параллельная кухня-гостиная в современном стиле с врезной мойкой, фасадами с утопленной филенкой, зелеными фасадами, столешницей терраццо, техникой под мебельный фасад, полом из керамической плитки, полуостровом, белым полом и белой столешницей - последний тренд
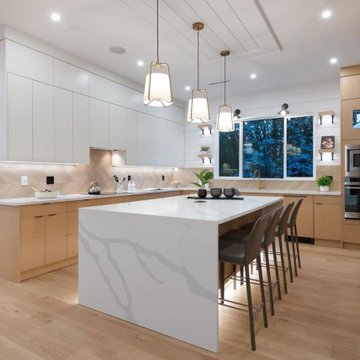
This kitchen has different mix of cabinets. Mixing wood with white on uppers & lowers is very nice as this wood be way to stark against the back drop of the open living area. We added a few darker pieces to continue the color theme and anchoring the kitchen too.
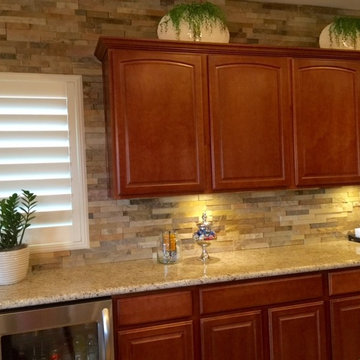
New Kitchen Backsplash
Источник вдохновения для домашнего уюта: большая параллельная кухня в современном стиле с обеденным столом, фасадами с выступающей филенкой, фасадами цвета дерева среднего тона, столешницей терраццо, бежевым фартуком, фартуком из каменной плитки, техникой из нержавеющей стали и островом
Источник вдохновения для домашнего уюта: большая параллельная кухня в современном стиле с обеденным столом, фасадами с выступающей филенкой, фасадами цвета дерева среднего тона, столешницей терраццо, бежевым фартуком, фартуком из каменной плитки, техникой из нержавеющей стали и островом
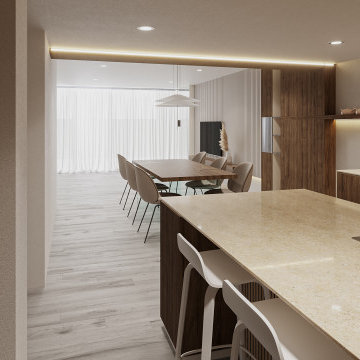
Large kitchen island and functional cabinets
Идея дизайна: большая п-образная кухня-гостиная в современном стиле с накладной мойкой, плоскими фасадами, фасадами цвета дерева среднего тона, столешницей терраццо, белым фартуком, фартуком из каменной плиты, техникой из нержавеющей стали, паркетным полом среднего тона, островом, серым полом, белой столешницей и акцентной стеной
Идея дизайна: большая п-образная кухня-гостиная в современном стиле с накладной мойкой, плоскими фасадами, фасадами цвета дерева среднего тона, столешницей терраццо, белым фартуком, фартуком из каменной плиты, техникой из нержавеющей стали, паркетным полом среднего тона, островом, серым полом, белой столешницей и акцентной стеной
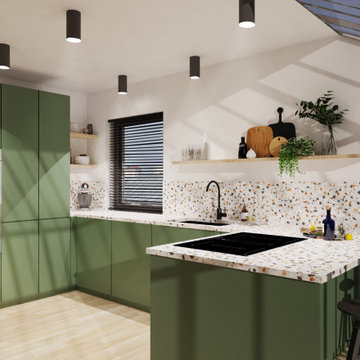
Pour ce beau de projet de rénovation de cuisine sous verrière, nous avons imaginé pour nos clients un espace convivial pour cuisiner à plusieurs.
Nos clients on fait appel à nous pour que je leur propose une cuisine qui leur ressemble avec des matériaux éthiques, respectueux de l'environnement, et avec simplicité et modernisme. Une cuisine qui traversera les années !
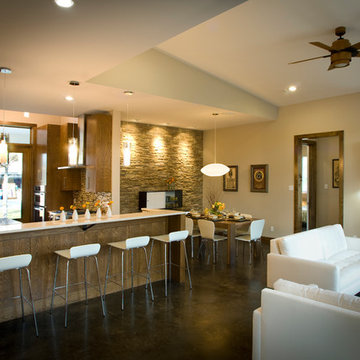
Graham Hobart
На фото: большая п-образная кухня-гостиная в стиле модернизм с врезной мойкой, плоскими фасадами, фасадами цвета дерева среднего тона, столешницей терраццо, разноцветным фартуком, фартуком из удлиненной плитки, техникой из нержавеющей стали, темным паркетным полом и островом
На фото: большая п-образная кухня-гостиная в стиле модернизм с врезной мойкой, плоскими фасадами, фасадами цвета дерева среднего тона, столешницей терраццо, разноцветным фартуком, фартуком из удлиненной плитки, техникой из нержавеющей стали, темным паркетным полом и островом

Minimal Kitchen design for a client in Canada. Featuring kit kat tiles, all custom designed cabinetry along with a custom island that splits into two heights, one for adults, one height for children. Custom countertops designed as well featuring pieces of glass poured into concrete.
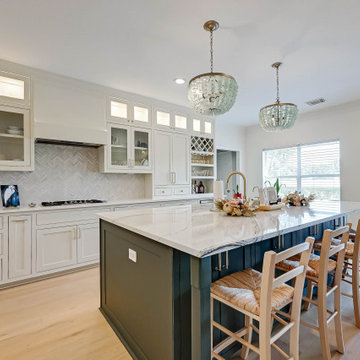
The kitchen was completely redesigned. We removed one wall, making a major structural change. Put a new beam for structural support, opening the kitchen. New cabinets with insert doors, new island design, new countertops and backsplash.
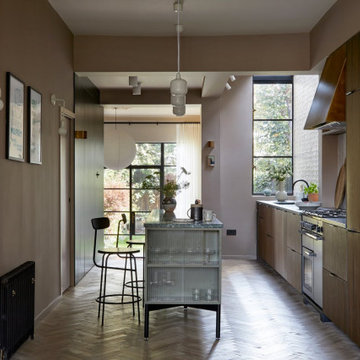
A view from the kitchen down to the living space in the newly opened up floor plan of this Edwardian terrace.
Пример оригинального дизайна: большая кухня-гостиная: освещение в современном стиле с накладной мойкой, плоскими фасадами, темными деревянными фасадами, столешницей терраццо, белым фартуком, фартуком из керамической плитки, черной техникой, светлым паркетным полом, островом и зеленой столешницей
Пример оригинального дизайна: большая кухня-гостиная: освещение в современном стиле с накладной мойкой, плоскими фасадами, темными деревянными фасадами, столешницей терраццо, белым фартуком, фартуком из керамической плитки, черной техникой, светлым паркетным полом, островом и зеленой столешницей
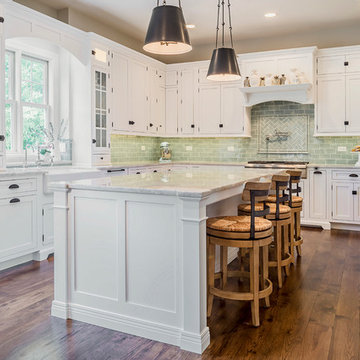
Rolfe Hokanson
На фото: большая п-образная кухня в стиле неоклассика (современная классика) с обеденным столом, с полувстраиваемой мойкой (с передним бортиком), стеклянными фасадами, белыми фасадами, столешницей терраццо, зеленым фартуком, фартуком из стеклянной плитки, цветной техникой, паркетным полом среднего тона и островом с
На фото: большая п-образная кухня в стиле неоклассика (современная классика) с обеденным столом, с полувстраиваемой мойкой (с передним бортиком), стеклянными фасадами, белыми фасадами, столешницей терраццо, зеленым фартуком, фартуком из стеклянной плитки, цветной техникой, паркетным полом среднего тона и островом с
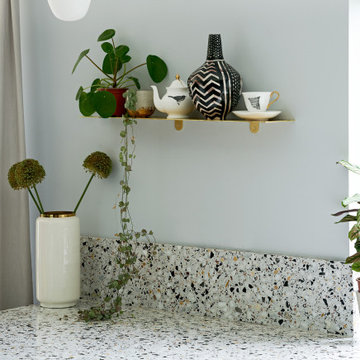
This Living Kitchen space in Purton was created for our clients by rethinking the space and building around some of the existing elements.
With the fantastic new terrazzo worktops from Diespeker & Co wrapped around the cabinets and removal of a wall to open up the living area
to the kitchen, we vastly improved the flow of the space, also
making it a more social space with the addition of the beautiful
Congnac Moxon Bokk leather Stools.
All of this is designed around the fantastic panoramic
views of the countryside from the large bi-fold
doors and windows.
Details like the walnut paneling and
Tala lamps create continuity with the
original kitchen cabinets and the dark
blue and brass running throughout
adds some real personality
and a touch of luxury.
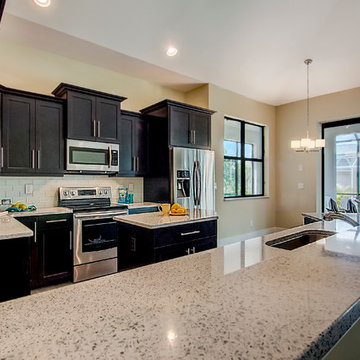
На фото: большая п-образная кухня в стиле неоклассика (современная классика) с обеденным столом, врезной мойкой, фасадами с утопленной филенкой, черными фасадами, столешницей терраццо, белым фартуком, фартуком из керамической плитки, техникой из нержавеющей стали и островом с
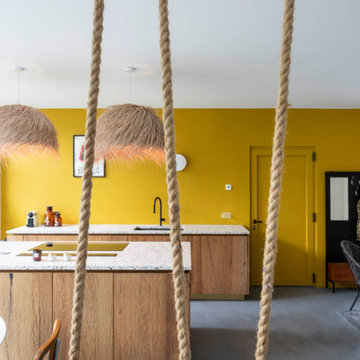
Dans cette maison familiale de 120 m², l’objectif était de créer un espace convivial et adapté à la vie quotidienne avec 2 enfants.
Au rez-de chaussée, nous avons ouvert toute la pièce de vie pour une circulation fluide et une ambiance chaleureuse. Les salles d’eau ont été pensées en total look coloré ! Verte ou rose, c’est un choix assumé et tendance. Dans les chambres et sous l’escalier, nous avons créé des rangements sur mesure parfaitement dissimulés qui permettent d’avoir un intérieur toujours rangé !
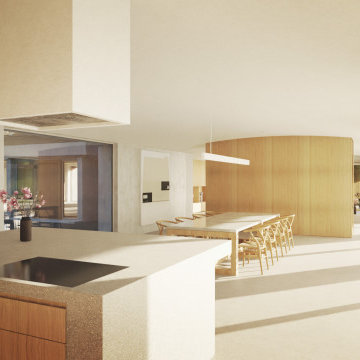
Свежая идея для дизайна: большая угловая кухня в современном стиле с монолитной мойкой, плоскими фасадами, фасадами цвета дерева среднего тона, столешницей терраццо, техникой под мебельный фасад, полом из терраццо, островом, обеденным столом, серым фартуком, серым полом и серой столешницей - отличное фото интерьера
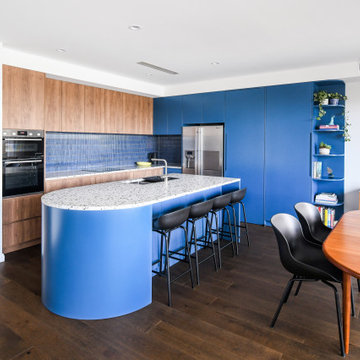
A kitchen that combines sleek modern design with natural warmth. This beautifully crafted space features a curved island as its centrepiece, creating a dynamic flow that enhances both functionality and aesthetics. The island is clad with elegant terrazzo stone adding a touch of contemporary charm.
The combination of the Dulux Albeit-coloured joinery and the Milano oak wall cabinets creates a captivating interplay of colours and textures, elevating the visual impact of the kitchen.
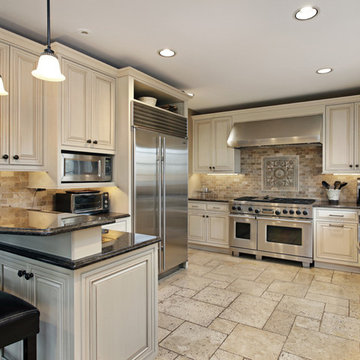
Источник вдохновения для домашнего уюта: большая отдельная, п-образная кухня в средиземноморском стиле с с полувстраиваемой мойкой (с передним бортиком), фасадами с выступающей филенкой, бежевыми фасадами, столешницей терраццо, бежевым фартуком, фартуком из каменной плитки, техникой из нержавеющей стали, полом из травертина и бежевым полом без острова
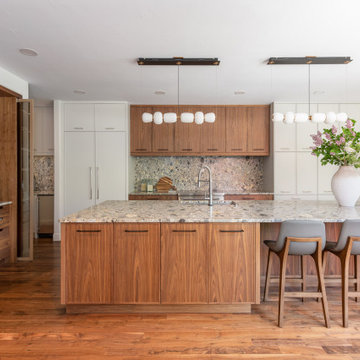
Contemporary walnut and paint kitchen with terrazzo style countertops. Pocketing doors hide a wonderful "stimulant center" - caffeine in the morning, alcohol in the evening!
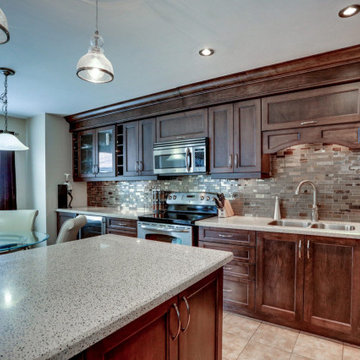
Removed 2-walls to open up kitchen, and add an island with
Пример оригинального дизайна: большая угловая кухня в стиле кантри с обеденным столом, врезной мойкой, фасадами в стиле шейкер, коричневыми фасадами, столешницей терраццо, разноцветным фартуком, фартуком из керамической плитки, техникой из нержавеющей стали, полом из керамической плитки, островом, коричневым полом и белой столешницей
Пример оригинального дизайна: большая угловая кухня в стиле кантри с обеденным столом, врезной мойкой, фасадами в стиле шейкер, коричневыми фасадами, столешницей терраццо, разноцветным фартуком, фартуком из керамической плитки, техникой из нержавеющей стали, полом из керамической плитки, островом, коричневым полом и белой столешницей
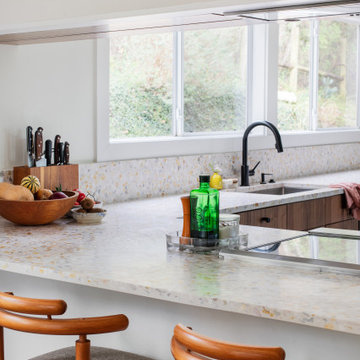
Свежая идея для дизайна: большая угловая кухня в стиле ретро с обеденным столом, врезной мойкой, плоскими фасадами, столешницей терраццо, белым фартуком, техникой из нержавеющей стали, пробковым полом, серым полом и белой столешницей без острова - отличное фото интерьера
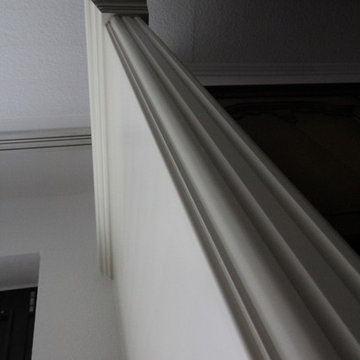
Eine sehr anspruchsvolle Aufgabe stand bevor. Eine bestehende Küche mit Naturstein-Arbeitsplatten und lackierten Korpussen musste schadfrei demontiert und in neuem Look wieder aufgebaut werden. Die zur Hälfte in der Wand versenkte Einrichtung wurde durch gebeizte und geschwungene Echtholz-Elemente ergänzt, welche sich optimal dem Gesamtstil fügen.
Большая кухня с столешницей терраццо – фото дизайна интерьера
4