Большая кухня с разноцветным полом – фото дизайна интерьера
Сортировать:
Бюджет
Сортировать:Популярное за сегодня
181 - 200 из 7 206 фото
1 из 3

Complete kitchen remodel
Custom built cherry cabinetry with reclaimed redwood insets. Fireclay tile backsplash and Vermont Soapstone Countertops complement the circle sawn fir floors.

Here the use of Gordan door style with kitchen in pearl paint and the Food pantry closet in Seaside paint finish with chaulk board finish at top of doors below open storage area. Loaded with easy to use customer convenient items like trash can rollout, dovetail rollout drawers, pot and pan drawers, tiered cutlery divider, and more. Then finished off with fake wrapped beams for some natural wood tones to work with floors and X-shaped island supports to work with slated paneled look on back of island and a large stainless single bowl farm sink. They used Quartz with beige, brown and greys to keep it light and pull design togeather. There were also wall treatments, new jams at doors and crown at ceiling added.
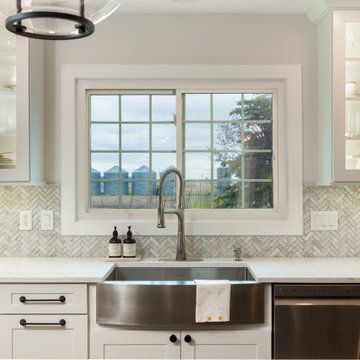
Идея дизайна: большая отдельная, угловая кухня в стиле кантри с врезной мойкой, плоскими фасадами, темными деревянными фасадами, столешницей из кварцевого агломерата, разноцветным фартуком, техникой из нержавеющей стали, островом, разноцветным полом и белой столешницей

Photography by Miranda Estes
На фото: большая отдельная, параллельная кухня в стиле кантри с белыми фасадами, гранитной столешницей, белым фартуком, фартуком из керамической плитки, черной техникой, полом из керамической плитки, островом, белой столешницей, с полувстраиваемой мойкой (с передним бортиком), кессонным потолком, фасадами с декоративным кантом и разноцветным полом с
На фото: большая отдельная, параллельная кухня в стиле кантри с белыми фасадами, гранитной столешницей, белым фартуком, фартуком из керамической плитки, черной техникой, полом из керамической плитки, островом, белой столешницей, с полувстраиваемой мойкой (с передним бортиком), кессонным потолком, фасадами с декоративным кантом и разноцветным полом с
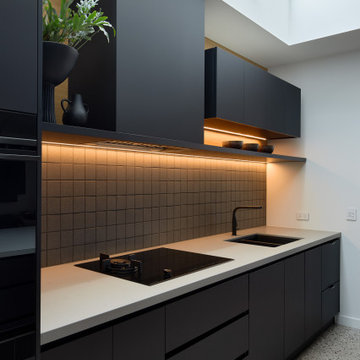
This well planned and designed industrial-style contemporary kitchen features Caesarstone benchtops, mosaic tile splashback, polished concrete flooring and black laminate which looks striking under the bank of skylights letting in the natural light.
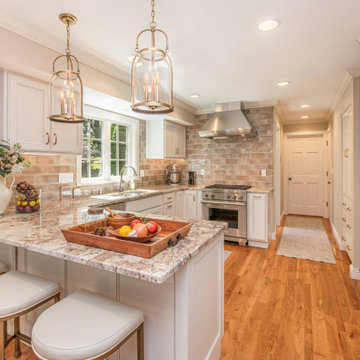
This laundry room/ office space, kitchen and bar area were completed renovated and brought into the 21st century. Updates include all new appliances, cabinet upgrades including custom storage racks for spices, cookie sheets, pantry storage with roll outs and more all while keeping with the home's colonial style.
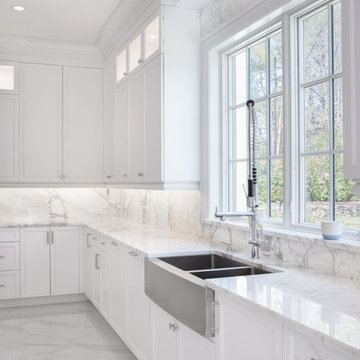
Bright, white, open and airy! A perfect marriage of modern style and elegance. I wood island (with wood countertop) accentuate the Rochon custom white skate cabinets. This kitchen also features Wolf Subzero appliances, marble tile, a stainless steel farmhouse sink.
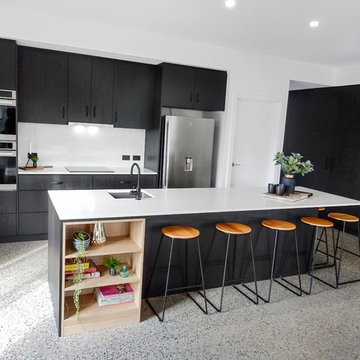
Ample space for the whole family at the generous island bench with undermont black Franke sink & mixer.
The benchtop seamlessly continues up behind the overheads to create a very sleek and easy to clean splashback.
Feature built in shelving unit for display items and books.
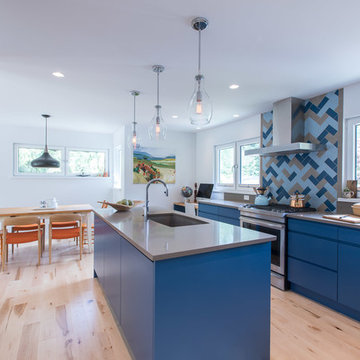
Derek Stevens
Свежая идея для дизайна: большая угловая кухня в стиле фьюжн с обеденным столом, врезной мойкой, плоскими фасадами, синими фасадами, столешницей из кварцевого агломерата, разноцветным фартуком, фартуком из керамической плитки, техникой из нержавеющей стали, светлым паркетным полом, островом, разноцветным полом и коричневой столешницей - отличное фото интерьера
Свежая идея для дизайна: большая угловая кухня в стиле фьюжн с обеденным столом, врезной мойкой, плоскими фасадами, синими фасадами, столешницей из кварцевого агломерата, разноцветным фартуком, фартуком из керамической плитки, техникой из нержавеющей стали, светлым паркетным полом, островом, разноцветным полом и коричневой столешницей - отличное фото интерьера
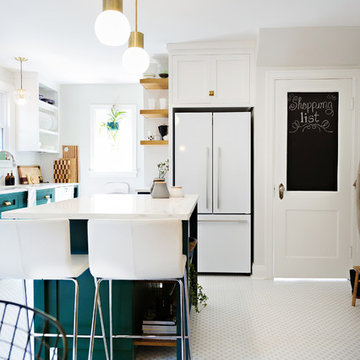
На фото: большая отдельная кухня в стиле неоклассика (современная классика) с накладной мойкой, фасадами в стиле шейкер, белыми фасадами, мраморной столешницей, белым фартуком, фартуком из керамической плитки, техникой из нержавеющей стали, полом из керамогранита, островом и разноцветным полом
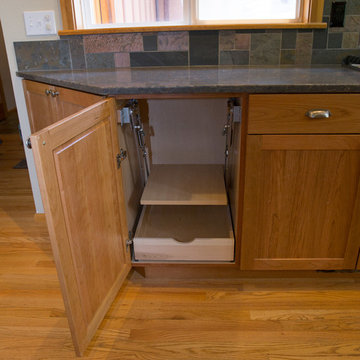
Our clients wanted to update their kitchen and create more storage space. They also needed a desk area in the kitchen and a display area for family keepsakes. With small children, they were not using the breakfast bar on the island, so we chose when redesigning the island to add storage instead of having the countertop overhang for seating. We extended the height of the cabinetry also. A desk area with 2 file drawers and mail sorting cubbies was created so the homeowners could have a place to organize their bills, charge their electronics, and pay bills. We also installed 2 plugs into the narrow bookcase to the right of the desk area with USB plugs for charging phones and tablets.
Our clients chose a cherry craftsman cabinet style with simple cups and knobs in brushed stainless steel. For the countertops, Silestone Copper Mist was chosen. It is a gorgeous slate blue hue with copper flecks. To compliment this choice, I custom designed this slate backsplash using multiple colors of slate. This unique, natural stone, geometric backsplash complemented the countertops and the cabinetry style perfectly.
We installed a pot filler over the cooktop and a pull-out spice cabinet to the right of the cooktop. To utilize counterspace, the microwave was installed into a wall cabinet to the right of the cooktop. We moved the sink and dishwasher into the island and placed a pull-out garbage and recycling drawer to the left of the sink. An appliance lift was also installed for a Kitchenaid mixer to be stored easily without ever having to lift it.
To improve the lighting in the kitchen and great room which has a vaulted pine tongue and groove ceiling, we designed and installed hollow beams to run the electricity through from the kitchen to the fireplace. For the island we installed 3 pendants and 4 down lights to provide ample lighting at the island. All lighting was put onto dimmer switches. We installed new down lighting along the cooktop wall. For the great room, we installed track lighting and attached it to the sides of the beams and used directional lights to provide lighting for the great room and to light up the fireplace.
The beautiful home in the woods, now has an updated, modern kitchen and fantastic lighting which our clients love.

Designed by: Studio H +H Architects
Built by: John Bice Custom Woodwork & Trim
Свежая идея для дизайна: большая п-образная, серо-белая кухня в стиле модернизм с обеденным столом, островом, врезной мойкой, фасадами с выступающей филенкой, белыми фасадами, гранитной столешницей, серым фартуком, техникой из нержавеющей стали, полом из винила, разноцветным полом, разноцветной столешницей, сводчатым потолком, мойкой у окна и фартуком из плитки кабанчик - отличное фото интерьера
Свежая идея для дизайна: большая п-образная, серо-белая кухня в стиле модернизм с обеденным столом, островом, врезной мойкой, фасадами с выступающей филенкой, белыми фасадами, гранитной столешницей, серым фартуком, техникой из нержавеющей стали, полом из винила, разноцветным полом, разноцветной столешницей, сводчатым потолком, мойкой у окна и фартуком из плитки кабанчик - отличное фото интерьера
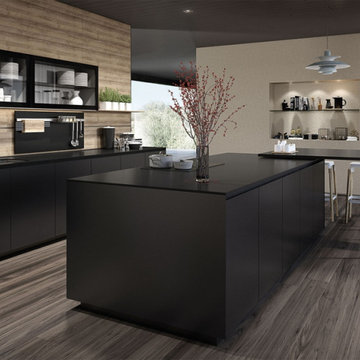
Источник вдохновения для домашнего уюта: большая прямая кухня в современном стиле с обеденным столом, одинарной мойкой, черными фасадами, столешницей из кварцевого агломерата, бежевым фартуком, фартуком из керамической плитки, полом из керамической плитки, двумя и более островами, разноцветным полом и черной столешницей

The existing kitchen was in a word, "stuck" between the family room, mudroom and the rest of the house. The client has renovated most of the home but did not know what to do with the kitchen. The space was visually cut off from the family room, had underwhelming storage capabilities, and could not accommodate family gatherings at the table. Access to the recently redesigned backyard was down a step and through the mud room.
We began by relocating the access to the yard into the kitchen with a French door. The remaining space was converted into a walk-in pantry accessible from the kitchen. Next, we opened a window to the family room, so the children were visible from the kitchen side. The old peninsula plan was replaced with a beautiful blue painted island with seating for 4. The outdated appliances received a major upgrade with Sub Zero Wolf cooking and food preservation products.
The visual beauty of the vaulted ceiling is enhanced by long pendants and oversized crown molding. A hard-working wood tile floor grounds the blue and white colorway. The colors are repeated in a lovely blue and white screened marble tile. White porcelain subway tiles frame the feature. The biggest and possibly the most appreciated change to the space was when we opened the wall from the kitchen into the dining room to connect the disjointed spaces. Now the family has experienced a new appreciation for their home. Rooms which were previously storage areas and now integrated into the family lifestyle. The open space is so conducive to entertaining visitors frequently just "drop in”.
In the dining area, we designed custom cabinets complete with a window seat, the perfect spot for additional diners or a perch for the family cat. The tall cabinets store all the china and crystal once stored in a back closet. Now it is always ready to be used. The last repurposed space is now home to a refreshment center. Cocktails and coffee are easily stored and served convenient to the kitchen but out of the main cooking area.
How do they feel about their new space? It has changed the way they live and use their home. The remodel has created a new environment to live, work and play at home. They could not be happier.

Cucina e sala da pranzo. Separazione dei due ambienti tramite una porta in vetro a tutta altezza, suddivisa in tre ante. Isola cucina e isola soggiorno realizzate su misura, come tutta la parete di armadi. Piano isola realizzato in marmo CEPPO DI GRE.
Pavimentazione realizzata in marmo APARICI modello VENEZIA ELYSEE LAPPATO.
Illuminazione FLOS.
Falegnameria di IGOR LECCESE.
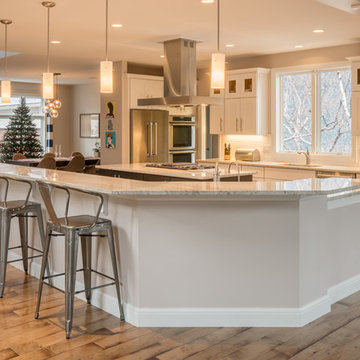
This wide style shaker cabinet compliments the open concept kitchen plan well. Two large islands allow for ample seating as well as a surface where food can be prepared and cooked on.
Ron Nichols photo credit
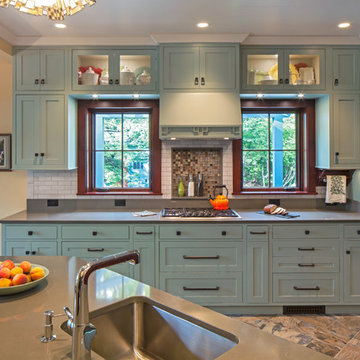
На фото: большая прямая кухня в стиле кантри с обеденным столом, врезной мойкой, фасадами в стиле шейкер, зелеными фасадами, столешницей из кварцевого агломерата, белым фартуком, фартуком из плитки кабанчик, островом, разноцветным полом и серой столешницей
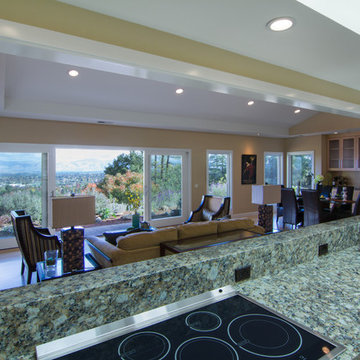
На фото: большая отдельная, параллельная кухня в стиле ретро с с полувстраиваемой мойкой (с передним бортиком), плоскими фасадами, светлыми деревянными фасадами, гранитной столешницей, серым фартуком, фартуком из каменной плиты, техникой из нержавеющей стали, полом из сланца и разноцветным полом без острова с
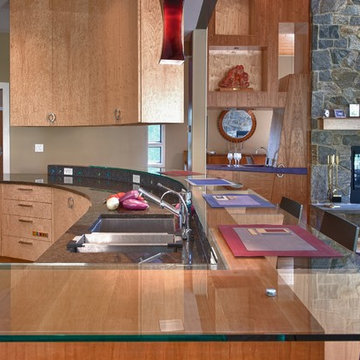
Источник вдохновения для домашнего уюта: большая п-образная кухня-гостиная в стиле модернизм с врезной мойкой, плоскими фасадами, светлыми деревянными фасадами, гранитной столешницей, техникой из нержавеющей стали, полом из сланца, островом и разноцветным полом
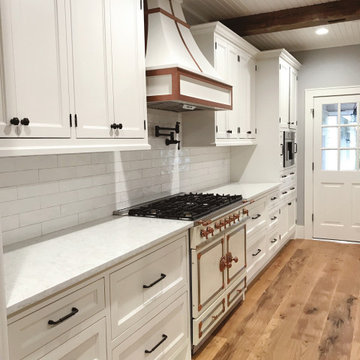
На фото: большая угловая кухня в стиле кантри с обеденным столом, с полувстраиваемой мойкой (с передним бортиком), фасадами с утопленной филенкой, белыми фасадами, столешницей из кварцевого агломерата, белым фартуком, фартуком из плитки кабанчик, техникой под мебельный фасад, паркетным полом среднего тона, островом, разноцветным полом, белой столешницей и балками на потолке с
Большая кухня с разноцветным полом – фото дизайна интерьера
10