Большая кухня с разноцветным фартуком – фото дизайна интерьера
Сортировать:
Бюджет
Сортировать:Популярное за сегодня
41 - 60 из 38 462 фото
1 из 3

На фото: большая угловая кухня-гостиная в средиземноморском стиле с с полувстраиваемой мойкой (с передним бортиком), фасадами с выступающей филенкой, белыми фасадами, столешницей из известняка, разноцветным фартуком, фартуком из керамической плитки, полом из известняка, островом, серым полом и серой столешницей
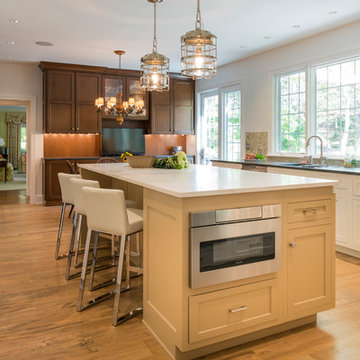
Woodharbor Custom Cabinetry
Пример оригинального дизайна: большая п-образная кухня в стиле неоклассика (современная классика) с обеденным столом, врезной мойкой, фасадами в стиле шейкер, белыми фасадами, столешницей из кварцита, разноцветным фартуком, фартуком из плитки мозаики, техникой из нержавеющей стали, островом, белой столешницей, паркетным полом среднего тона и коричневым полом
Пример оригинального дизайна: большая п-образная кухня в стиле неоклассика (современная классика) с обеденным столом, врезной мойкой, фасадами в стиле шейкер, белыми фасадами, столешницей из кварцита, разноцветным фартуком, фартуком из плитки мозаики, техникой из нержавеющей стали, островом, белой столешницей, паркетным полом среднего тона и коричневым полом
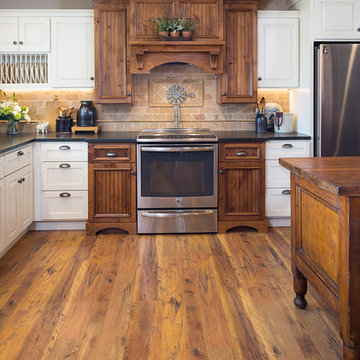
Пример оригинального дизайна: большая угловая кухня в стиле кантри с обеденным столом, с полувстраиваемой мойкой (с передним бортиком), плоскими фасадами, белыми фасадами, гранитной столешницей, разноцветным фартуком, фартуком из травертина, техникой из нержавеющей стали, островом и черной столешницей
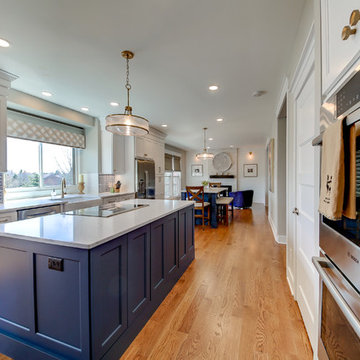
Photos by Kris Palen
Пример оригинального дизайна: большая параллельная кухня-гостиная в стиле неоклассика (современная классика) с с полувстраиваемой мойкой (с передним бортиком), фасадами с утопленной филенкой, синими фасадами, столешницей из кварцита, разноцветным фартуком, фартуком из цементной плитки, техникой из нержавеющей стали, светлым паркетным полом, двумя и более островами, коричневым полом и белой столешницей
Пример оригинального дизайна: большая параллельная кухня-гостиная в стиле неоклассика (современная классика) с с полувстраиваемой мойкой (с передним бортиком), фасадами с утопленной филенкой, синими фасадами, столешницей из кварцита, разноцветным фартуком, фартуком из цементной плитки, техникой из нержавеющей стали, светлым паркетным полом, двумя и более островами, коричневым полом и белой столешницей
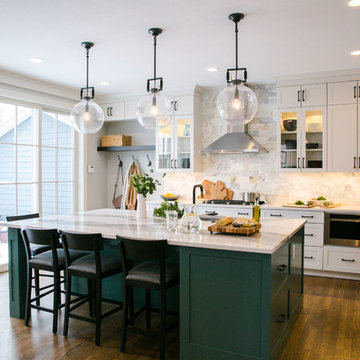
Our clients had just recently closed on their new house in Stapleton and were excited to transform it into their perfect forever home. They wanted to remodel the entire first floor to create a more open floor plan and develop a smoother flow through the house that better fit the needs of their family. The original layout consisted of several small rooms that just weren’t very functional, so we decided to remove the walls that were breaking up the space and restructure the first floor to create a wonderfully open feel.
After removing the existing walls, we rearranged their spaces to give them an office at the front of the house, a large living room, and a large dining room that connects seamlessly with the kitchen. We also wanted to center the foyer in the home and allow more light to travel through the first floor, so we replaced their existing doors with beautiful custom sliding doors to the back yard and a gorgeous walnut door with side lights to greet guests at the front of their home.
Living Room
Our clients wanted a living room that could accommodate an inviting sectional, a baby grand piano, and plenty of space for family game nights. So, we transformed what had been a small office and sitting room into a large open living room with custom wood columns. We wanted to avoid making the home feel too vast and monumental, so we designed custom beams and columns to define spaces and to make the house feel like a home. Aesthetically we wanted their home to be soft and inviting, so we utilized a neutral color palette with occasional accents of muted blues and greens.
Dining Room
Our clients were also looking for a large dining room that was open to the rest of the home and perfect for big family gatherings. So, we removed what had been a small family room and eat-in dining area to create a spacious dining room with a fireplace and bar. We added custom cabinetry to the bar area with open shelving for displaying and designed a custom surround for their fireplace that ties in with the wood work we designed for their living room. We brought in the tones and materiality from the kitchen to unite the spaces and added a mixed metal light fixture to bring the space together
Kitchen
We wanted the kitchen to be a real show stopper and carry through the calm muted tones we were utilizing throughout their home. We reoriented the kitchen to allow for a big beautiful custom island and to give us the opportunity for a focal wall with cooktop and range hood. Their custom island was perfectly complimented with a dramatic quartz counter top and oversized pendants making it the real center of their home. Since they enter the kitchen first when coming from their detached garage, we included a small mud-room area right by the back door to catch everyone’s coats and shoes as they come in. We also created a new walk-in pantry with plenty of open storage and a fun chalkboard door for writing notes, recipes, and grocery lists.
Office
We transformed the original dining room into a handsome office at the front of the house. We designed custom walnut built-ins to house all of their books, and added glass french doors to give them a bit of privacy without making the space too closed off. We painted the room a deep muted blue to create a glimpse of rich color through the french doors
Powder Room
The powder room is a wonderful play on textures. We used a neutral palette with contrasting tones to create dramatic moments in this little space with accents of brushed gold.
Master Bathroom
The existing master bathroom had an awkward layout and outdated finishes, so we redesigned the space to create a clean layout with a dream worthy shower. We continued to use neutral tones that tie in with the rest of the home, but had fun playing with tile textures and patterns to create an eye-catching vanity. The wood-look tile planks along the floor provide a soft backdrop for their new free-standing bathtub and contrast beautifully with the deep ash finish on the cabinetry.

Transitional white kitchen with quartz counter-tops and polished nickel fixtures.
Photography: Michael Alan Kaskel
Пример оригинального дизайна: большая угловая кухня в стиле неоклассика (современная классика) с с полувстраиваемой мойкой (с передним бортиком), фасадами в стиле шейкер, белыми фасадами, столешницей из кварцевого агломерата, фартуком из мрамора, техникой из нержавеющей стали, островом, коричневым полом, разноцветным фартуком, темным паркетным полом и серой столешницей
Пример оригинального дизайна: большая угловая кухня в стиле неоклассика (современная классика) с с полувстраиваемой мойкой (с передним бортиком), фасадами в стиле шейкер, белыми фасадами, столешницей из кварцевого агломерата, фартуком из мрамора, техникой из нержавеющей стали, островом, коричневым полом, разноцветным фартуком, темным паркетным полом и серой столешницей
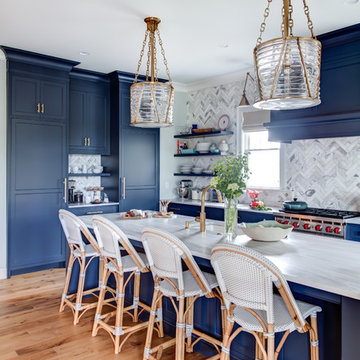
Bay Head, New Jersey Transitional Kitchen designed by Stonington Cabinetry & Designs
https://www.kountrykraft.com/photo-gallery/hale-navy-kitchen-cabinets-bay-head-nj-j103256/
Photography by Chris Veith
#KountryKraft #CustomCabinetry
Cabinetry Style: Inset/No Bead
Door Design: TW10 Hyrbid
Custom Color: Custom Paint Match to Benjamin Moore Hale Navy
Job Number: J103256
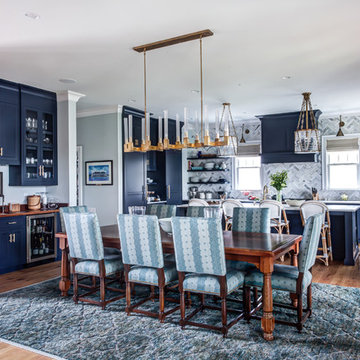
Bay Head, New Jersey Transitional Kitchen designed by Stonington Cabinetry & Designs
https://www.kountrykraft.com/photo-gallery/hale-navy-kitchen-cabinets-bay-head-nj-j103256/
Photography by Chris Veith
#KountryKraft #CustomCabinetry
Cabinetry Style: Inset/No Bead
Door Design: TW10 Hyrbid
Custom Color: Custom Paint Match to Benjamin Moore Hale Navy
Job Number: J103256
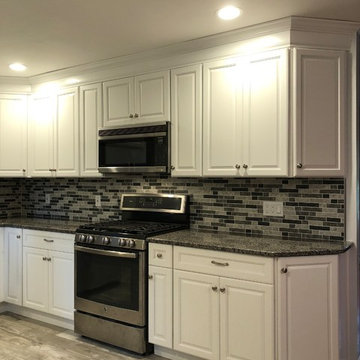
Installed angled cabinets on right side(showing) and also on left side next to the rear door.
Идея дизайна: большая угловая кухня в стиле модернизм с обеденным столом, врезной мойкой, фасадами с выступающей филенкой, белыми фасадами, деревянной столешницей, разноцветным фартуком, фартуком из стеклянной плитки, техникой из нержавеющей стали, полом из керамогранита, серым полом и черной столешницей без острова
Идея дизайна: большая угловая кухня в стиле модернизм с обеденным столом, врезной мойкой, фасадами с выступающей филенкой, белыми фасадами, деревянной столешницей, разноцветным фартуком, фартуком из стеклянной плитки, техникой из нержавеющей стали, полом из керамогранита, серым полом и черной столешницей без острова

The clients believed the peninsula footprint was required due to the unique entry points from the hallway leading to the dining room and the foyer. The new island increases storage, counters and a more pleasant flow of traffic from all directions.
The biggest challenge was trying to make the structural beam that ran perpendicular to the space work in a new design; it was off center and difficult to balance the cabinetry and functional spaces to work with it. In the end it was decided to increase the budget and invest in moving the header in the ceiling to achieve the best design, esthetically and funcationlly.
Specific storage designed to meet the clients requests include:
- pocket doors at counter tops for everyday appliances
- deep drawers for pots, pans and Tupperware
- island includes designated zone for baking supplies
- tall and shallow pantry/food storage for easy access near island
- pull out spice near cooking
- tray dividers for assorted baking pans/sheets, cutting boards and numerous other serving trays
- cutlery and knife inserts and built in trash/recycle bins to keep things organized and convenient to use, out of sight
- custom design hutch to hold various, yet special dishes and silverware
Elements of design chosen to meet the clients wishes include:
- painted cabinetry to lighten up the room that lacks windows and give relief/contrast to the expansive wood floors
- monochromatic colors throughout give peaceful yet elegant atmosphere
o stained island provides interest and warmth with wood, but still unique in having a different stain than the wood floors – this is repeated in the tile mosaic backsplash behind the rangetop
- punch of fun color used on hutch for a unique, furniture feel
- carefully chosen detailed embellishments like the tile mosaic, valance toe boards, furniture base board around island, and island pendants are traditional details to not only the architecture of the home, but also the client’s furniture and décor.
- Paneled refrigerator minimizes the large appliance, help keeping an elegant feel
Superior cooking equipment includes a combi-steam oven, convection wall ovens paired with a built-in refrigerator with interior air filtration to better preserve fresh foods.
Photography by Gregg Willett
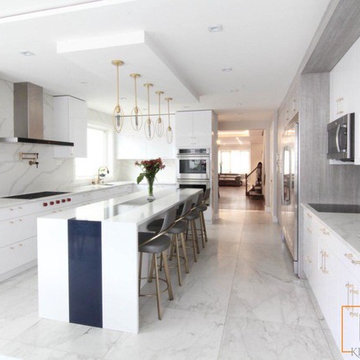
The navy blue stripe running through the center of the island and down the waterfall side, is absolutely the most attractive element of this fresh kitchen! In addition to the gold handles, faucets and lighting the wood grain laminate cabinets add warmth to this high gloss white acrylic kitchen. Built into the cabinet, are charming red stove knobs, that everyone seems to notice upon entering this magnificent space!

На фото: большая угловая кухня в классическом стиле с кладовкой, с полувстраиваемой мойкой (с передним бортиком), фасадами с выступающей филенкой, белыми фасадами, деревянной столешницей, разноцветным фартуком, цветной техникой, паркетным полом среднего тона, двумя и более островами, коричневым полом и коричневой столешницей с

Ken Winders
Свежая идея для дизайна: большая угловая кухня в стиле неоклассика (современная классика) с фасадами в стиле шейкер, белыми фасадами, разноцветным фартуком, техникой из нержавеющей стали, паркетным полом среднего тона, островом, коричневым полом, обеденным столом, врезной мойкой, столешницей из кварцита и фартуком из стеклянной плитки - отличное фото интерьера
Свежая идея для дизайна: большая угловая кухня в стиле неоклассика (современная классика) с фасадами в стиле шейкер, белыми фасадами, разноцветным фартуком, техникой из нержавеющей стали, паркетным полом среднего тона, островом, коричневым полом, обеденным столом, врезной мойкой, столешницей из кварцита и фартуком из стеклянной плитки - отличное фото интерьера

Пример оригинального дизайна: большая угловая кухня в стиле рустика с с полувстраиваемой мойкой (с передним бортиком), фасадами в стиле шейкер, фасадами цвета дерева среднего тона, разноцветным фартуком, светлым паркетным полом, островом, мраморной столешницей, фартуком из удлиненной плитки, техникой из нержавеющей стали, коричневым полом и мойкой у окна

Свежая идея для дизайна: большая отдельная, угловая кухня в стиле кантри с стеклянными фасадами, бежевыми фасадами, разноцветным фартуком, техникой из нержавеющей стали, светлым паркетным полом, островом, с полувстраиваемой мойкой (с передним бортиком), столешницей из кварцита, фартуком из керамической плитки, коричневым полом и бежевой столешницей - отличное фото интерьера

Стильный дизайн: большая параллельная кухня-гостиная в стиле кантри с столешницей из кварцевого агломерата, разноцветным фартуком, техникой из нержавеющей стали, паркетным полом среднего тона, двумя и более островами, врезной мойкой, темными деревянными фасадами, фартуком из цементной плитки, коричневым полом, белой столешницей и фасадами с утопленной филенкой - последний тренд
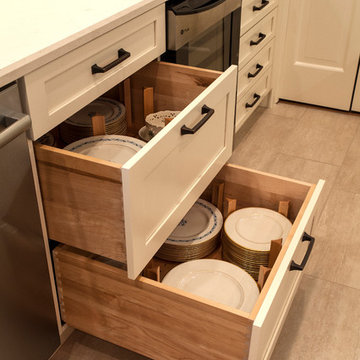
Deep drawer storage with dish pegs to keep dishes in place. Dovetail drawers with a natural maple finish. All cabinets are Brookhaven with an Antique White finish on the Bridgeport Recessed door style.

A 1920s colonial in a shorefront community in Westchester County had an expansive renovation with new kitchen by Studio Dearborn. Countertops White Macauba; interior design Lorraine Levinson. Photography, Timothy Lenz.

Wood-Mode "Brandywine Recessed" cabinets in a Vintage Nordic White finish on Maple. Wood-Mode Oil-Rubbed Bronze Hardware. Taj Mahal Leathered Quartzite Countertops with Ogee Edges on Island and 1/8" Radius Edges on Perimeter.
Photo: John Martinelli
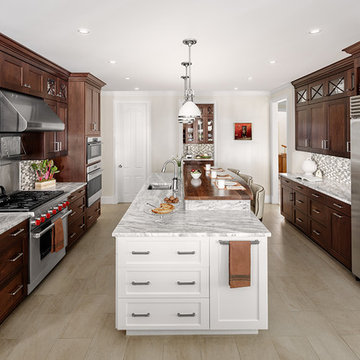
На фото: большая отдельная кухня в классическом стиле с фасадами в стиле шейкер, темными деревянными фасадами, островом, врезной мойкой, разноцветным фартуком, фартуком из плитки мозаики, техникой из нержавеющей стали и бежевым полом
Большая кухня с разноцветным фартуком – фото дизайна интерьера
3