Большая кухня с полом из ламината – фото дизайна интерьера
Сортировать:
Бюджет
Сортировать:Популярное за сегодня
121 - 140 из 7 057 фото
1 из 3

Here the use of Gordan door style with kitchen in pearl paint and the Food pantry closet in Seaside paint finish with chaulk board finish at top of doors below open storage area. Loaded with easy to use customer convenient items like trash can rollout, dovetail rollout drawers, pot and pan drawers, tiered cutlery divider, and more. Then finished off with fake wrapped beams for some natural wood tones to work with floors and X-shaped island supports to work with slated paneled look on back of island and a large stainless single bowl farm sink. They used Quartz with beige, brown and greys to keep it light and pull design togeather. There were also wall treatments, new jams at doors and crown at ceiling added.
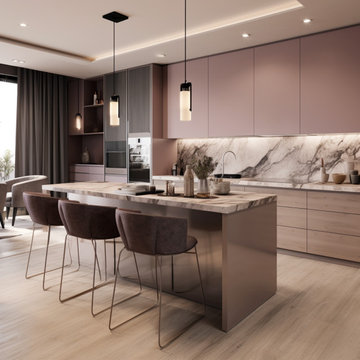
Стильный дизайн: большая параллельная кухня в современном стиле с обеденным столом, накладной мойкой, плоскими фасадами, розовыми фасадами, мраморной столешницей, фартуком из мрамора, техникой из нержавеющей стали, полом из ламината, островом и разноцветной столешницей - последний тренд
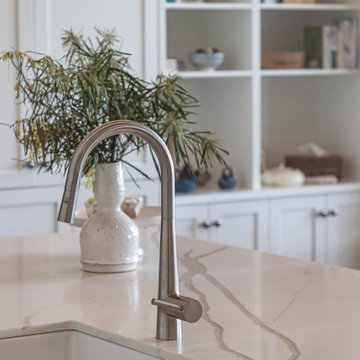
Galiano sink mixer, Kitchen Island
Пример оригинального дизайна: большая угловая кухня-гостиная в морском стиле с врезной мойкой, фасадами в стиле шейкер, фартуком цвета металлик, фартуком из керамической плитки, черной техникой, полом из ламината, островом, коричневым полом и сводчатым потолком
Пример оригинального дизайна: большая угловая кухня-гостиная в морском стиле с врезной мойкой, фасадами в стиле шейкер, фартуком цвета металлик, фартуком из керамической плитки, черной техникой, полом из ламината, островом, коричневым полом и сводчатым потолком
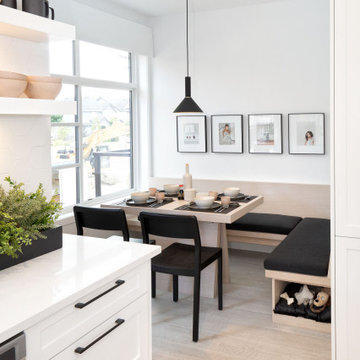
Пример оригинального дизайна: большая угловая кухня-гостиная в скандинавском стиле с врезной мойкой, фасадами в стиле шейкер, белыми фасадами, столешницей из кварцита, белым фартуком, фартуком из керамической плитки, техникой из нержавеющей стали, полом из ламината, островом, бежевым полом и белой столешницей
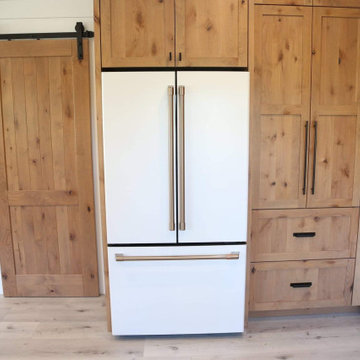
She sourced the Cafe line from GE for the appliances, and they really elevate the space beautifully.
Идея дизайна: большая прямая кухня в стиле модернизм с обеденным столом, с полувстраиваемой мойкой (с передним бортиком), фасадами в стиле шейкер, белыми фасадами, столешницей из кварцевого агломерата, белым фартуком, фартуком из кварцевого агломерата, белой техникой, полом из ламината, островом, серым полом, белой столешницей и балками на потолке
Идея дизайна: большая прямая кухня в стиле модернизм с обеденным столом, с полувстраиваемой мойкой (с передним бортиком), фасадами в стиле шейкер, белыми фасадами, столешницей из кварцевого агломерата, белым фартуком, фартуком из кварцевого агломерата, белой техникой, полом из ламината, островом, серым полом, белой столешницей и балками на потолке
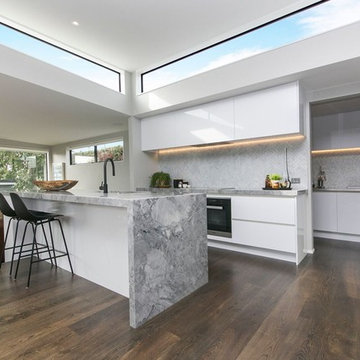
На фото: большая параллельная кухня в стиле модернизм с обеденным столом, врезной мойкой, белыми фасадами, гранитной столешницей, серым фартуком, фартуком из мрамора, техникой из нержавеющей стали, полом из ламината, островом и коричневым полом с
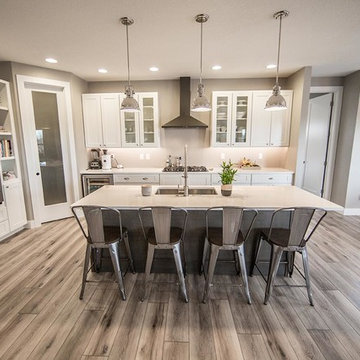
Stunning open concept kitchen. Large island with farm sink. Frosted glass leading to walk in pantry.
Пример оригинального дизайна: большая кухня в стиле неоклассика (современная классика) с с полувстраиваемой мойкой (с передним бортиком), фасадами в стиле шейкер, белыми фасадами, столешницей из кварцита, техникой из нержавеющей стали, полом из ламината, островом и коричневым полом
Пример оригинального дизайна: большая кухня в стиле неоклассика (современная классика) с с полувстраиваемой мойкой (с передним бортиком), фасадами в стиле шейкер, белыми фасадами, столешницей из кварцита, техникой из нержавеющей стали, полом из ламината, островом и коричневым полом
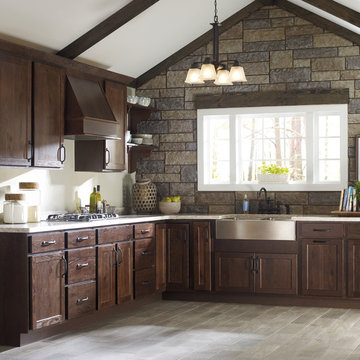
More about this kitchen here:
https://www.homecrestcabinetry.com/products/arbor/rustic-kitchen-cabinets

New Wellborn Kitchen Cabinets with Wasabi Quartzite countertops. One of my favorite projects I've done so far
Идея дизайна: большая п-образная кухня в стиле фьюжн с обеденным столом, с полувстраиваемой мойкой (с передним бортиком), фасадами с выступающей филенкой, коричневыми фасадами, гранитной столешницей, зеленым фартуком, фартуком из стеклянной плитки, техникой из нержавеющей стали, полом из ламината, полуостровом, коричневым полом и зеленой столешницей
Идея дизайна: большая п-образная кухня в стиле фьюжн с обеденным столом, с полувстраиваемой мойкой (с передним бортиком), фасадами с выступающей филенкой, коричневыми фасадами, гранитной столешницей, зеленым фартуком, фартуком из стеклянной плитки, техникой из нержавеющей стали, полом из ламината, полуостровом, коричневым полом и зеленой столешницей
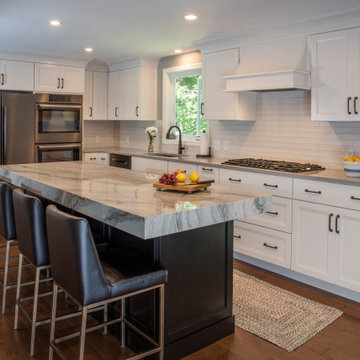
The reason for the project was purely due to the age of the existing space. There were different types of flooring (including carpet that was showing a lot of wear) throughout the first floor, the doors and windows were showing their age, and the kitchen was outdated, dark, and not functioning well for the family. The laundry room didn’t have any storage at all, and was open to the kitchen, which was unsightly to guests. Additionally, the heights of the family members range between 6’ and 6’5” so they were looking to customize the height of all of the cabinetry to make tasks easier and more comfortable. To remedy these challenges, the flooring and baseboards throughout the first floor of the home were updated with a high-quality, refinishable engineered walnut, providing the home with an instant update and creating a more cohesive flow. A wall was added with a sliding barn door between the kitchen and laundry/powder room area, giving that space some separation and privacy from the social space. Beautifulpainted tile was used in the laundry powder room and pantry, which added an artistic pop, and to highlight this we replaced the pantry door with a framed glass door.In the kitchen, an obstructive peninsula was removed, and the cabinetry was extended to make space for a large island that seats up to six people. The range was swapped for a cooktop and double oven, and an exterior-venting fan was added. The microwave was moved into the island, the window above the sink was replaced with a large, single-pane casement, and a gorgeous four-inch mitered edge marble countertop made the island a stunning focal point. A coffee bar and beverage station was added to free up working counter space, and added a functioning feature to an unused corner of the room.
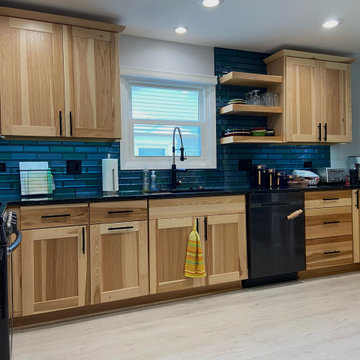
Источник вдохновения для домашнего уюта: большая отдельная, п-образная кухня в стиле модернизм с врезной мойкой, фасадами в стиле шейкер, светлыми деревянными фасадами, гранитной столешницей, синим фартуком, фартуком из стеклянной плитки, черной техникой, полом из ламината, серым полом и черной столешницей без острова
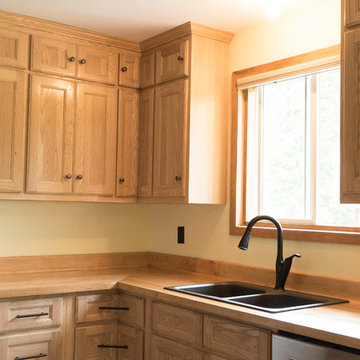
Photo credit: Mariana Lafrance
На фото: большая угловая кухня в стиле неоклассика (современная классика) с обеденным столом, двойной мойкой, плоскими фасадами, светлыми деревянными фасадами, деревянной столешницей, техникой из нержавеющей стали, полом из ламината, бежевым полом и коричневой столешницей без острова
На фото: большая угловая кухня в стиле неоклассика (современная классика) с обеденным столом, двойной мойкой, плоскими фасадами, светлыми деревянными фасадами, деревянной столешницей, техникой из нержавеющей стали, полом из ламината, бежевым полом и коричневой столешницей без острова
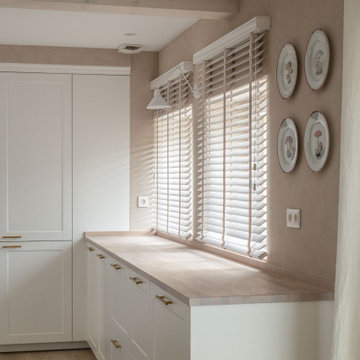
Пример оригинального дизайна: большая кухня-гостиная в стиле неоклассика (современная классика) с накладной мойкой, плоскими фасадами, белыми фасадами, столешницей из кварцевого агломерата, черной техникой, полом из ламината, островом, бежевой столешницей, балками на потолке и барной стойкой
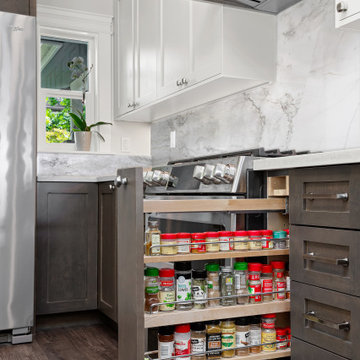
This dysfunctional kitchen was in need of an update to increase both function and style. By moving some key elements, we were able to add a lot of additional counter space. We also solved a lack of natural light by adding three large skylights. The natural stone quartzite countertops are the star of this kitchen and we ran them up the backsplash for a clean look that really makes a statement.
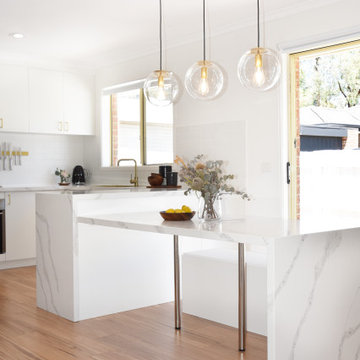
Свежая идея для дизайна: большая п-образная кухня в современном стиле с обеденным столом, одинарной мойкой, плоскими фасадами, белыми фасадами, столешницей из кварцевого агломерата, белым фартуком, фартуком из керамической плитки, техникой из нержавеющей стали, полом из ламината, островом, коричневым полом и белой столешницей - отличное фото интерьера
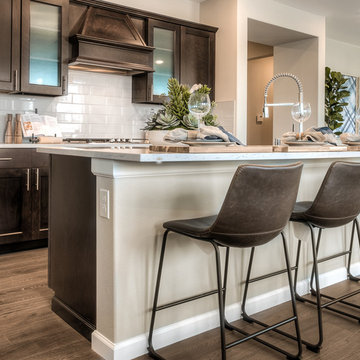
These chocolate colored cabinets really add interest to this expansive kitchen! This is the perfect space for hosting having a seperate stove top, double ovens, and a tons of quartz counter space.
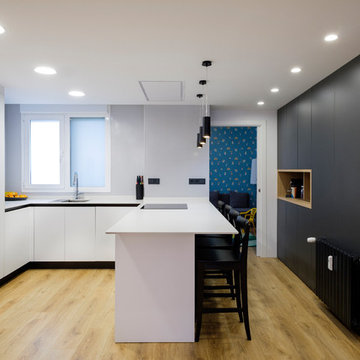
Pedro Etura
Стильный дизайн: большая п-образная кухня в современном стиле с обеденным столом, врезной мойкой, белыми фасадами, столешницей из кварцевого агломерата, техникой под мебельный фасад, полом из ламината, полуостровом, бежевым полом, белой столешницей и плоскими фасадами - последний тренд
Стильный дизайн: большая п-образная кухня в современном стиле с обеденным столом, врезной мойкой, белыми фасадами, столешницей из кварцевого агломерата, техникой под мебельный фасад, полом из ламината, полуостровом, бежевым полом, белой столешницей и плоскими фасадами - последний тренд
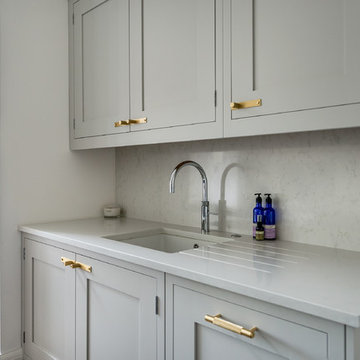
Идея дизайна: большая п-образная кухня-гостиная в современном стиле с монолитной мойкой, фасадами в стиле шейкер, серыми фасадами, столешницей из кварцита, белым фартуком, техникой из нержавеющей стали, полом из ламината, островом и коричневым полом
All original kitchen in Ralph Anderson home features stainless steel countertops, birch cabinetry with tall suspended upper cabinets, and a large eat in nook with fireplace.
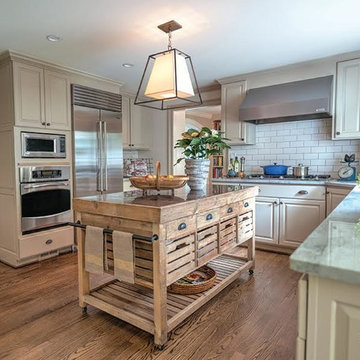
На фото: большая отдельная, п-образная кухня в стиле неоклассика (современная классика) с фасадами с выступающей филенкой, белыми фасадами, столешницей из кварцита, белым фартуком, фартуком из плитки кабанчик, техникой из нержавеющей стали, полом из ламината, островом и коричневым полом
Большая кухня с полом из ламината – фото дизайна интерьера
7