Большая кухня с фасадами с декоративным кантом – фото дизайна интерьера
Сортировать:
Бюджет
Сортировать:Популярное за сегодня
41 - 60 из 27 490 фото
1 из 3
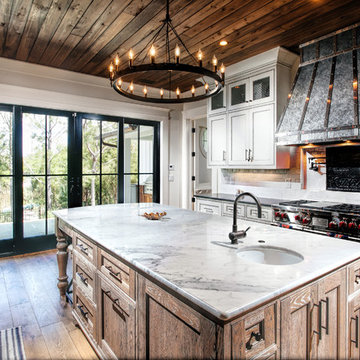
Newport 653
Пример оригинального дизайна: большая отдельная, п-образная кухня в классическом стиле с врезной мойкой, белыми фасадами, мраморной столешницей, белым фартуком, фартуком из плитки кабанчик, техникой из нержавеющей стали, светлым паркетным полом, островом, фасадами с декоративным кантом, коричневым полом и двухцветным гарнитуром
Пример оригинального дизайна: большая отдельная, п-образная кухня в классическом стиле с врезной мойкой, белыми фасадами, мраморной столешницей, белым фартуком, фартуком из плитки кабанчик, техникой из нержавеющей стали, светлым паркетным полом, островом, фасадами с декоративным кантом, коричневым полом и двухцветным гарнитуром

Laurey Glenn
Стильный дизайн: большая параллельная кухня в стиле кантри с обеденным столом, двойной мойкой, фасадами с декоративным кантом, зелеными фасадами, мраморной столешницей, белым фартуком, техникой из нержавеющей стали, темным паркетным полом и островом - последний тренд
Стильный дизайн: большая параллельная кухня в стиле кантри с обеденным столом, двойной мойкой, фасадами с декоративным кантом, зелеными фасадами, мраморной столешницей, белым фартуком, техникой из нержавеющей стали, темным паркетным полом и островом - последний тренд

Пример оригинального дизайна: большая п-образная кухня в стиле кантри с обеденным столом, с полувстраиваемой мойкой (с передним бортиком), фасадами с декоративным кантом, серыми фасадами, мраморной столешницей, белым фартуком, фартуком из плитки кабанчик, островом и темным паркетным полом

Corey Gaffer
Стильный дизайн: большая отдельная кухня в стиле неоклассика (современная классика) с фасадами с декоративным кантом, белыми фасадами, серым фартуком, фартуком из плитки кабанчик, темным паркетным полом, островом, с полувстраиваемой мойкой (с передним бортиком), мраморной столешницей и техникой из нержавеющей стали - последний тренд
Стильный дизайн: большая отдельная кухня в стиле неоклассика (современная классика) с фасадами с декоративным кантом, белыми фасадами, серым фартуком, фартуком из плитки кабанчик, темным паркетным полом, островом, с полувстраиваемой мойкой (с передним бортиком), мраморной столешницей и техникой из нержавеющей стали - последний тренд

Photography by Shannon McGrath
Стильный дизайн: большая угловая кухня в стиле кантри с кладовкой, белыми фасадами, белым фартуком, фартуком из плитки кабанчик, светлым паркетным полом, накладной мойкой, фасадами с декоративным кантом, столешницей из акрилового камня, техникой из нержавеющей стали и островом - последний тренд
Стильный дизайн: большая угловая кухня в стиле кантри с кладовкой, белыми фасадами, белым фартуком, фартуком из плитки кабанчик, светлым паркетным полом, накладной мойкой, фасадами с декоративным кантом, столешницей из акрилового камня, техникой из нержавеющей стали и островом - последний тренд
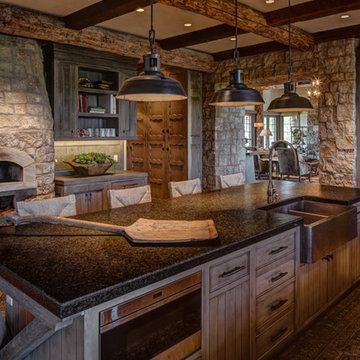
Стильный дизайн: большая отдельная кухня в стиле рустика с с полувстраиваемой мойкой (с передним бортиком), фасадами цвета дерева среднего тона, островом, фасадами с декоративным кантом, темным паркетным полом, техникой под мебельный фасад и коричневым полом - последний тренд
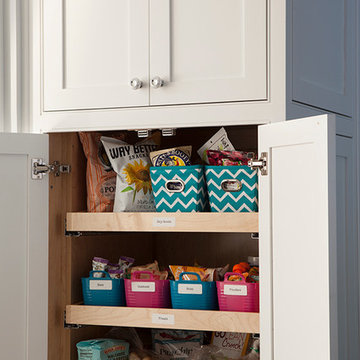
Идея дизайна: большая п-образная кухня-гостиная в стиле неоклассика (современная классика) с фасадами с декоративным кантом, белыми фасадами, мраморной столешницей, белым фартуком, фартуком из керамической плитки, темным паркетным полом и островом
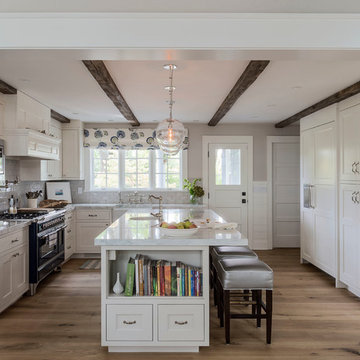
Matthew Williams
Пример оригинального дизайна: большая угловая кухня в стиле кантри с с полувстраиваемой мойкой (с передним бортиком), паркетным полом среднего тона, фартуком из стеклянной плитки, фасадами с декоративным кантом, белыми фасадами, мраморной столешницей, белым фартуком, техникой из нержавеющей стали и островом
Пример оригинального дизайна: большая угловая кухня в стиле кантри с с полувстраиваемой мойкой (с передним бортиком), паркетным полом среднего тона, фартуком из стеклянной плитки, фасадами с декоративным кантом, белыми фасадами, мраморной столешницей, белым фартуком, техникой из нержавеющей стали и островом

The kitchen, breakfast room and family room are all open to one another. The kitchen has a large twelve foot island topped with Calacatta marble and features a roll-out kneading table, and room to seat the whole family. The sunlight breakfast room opens onto the patio which has a built-in barbeque, and both bar top seating and a built in bench for outdoor dining. The large family room features a cozy fireplace, TV media, and a large built-in bookcase. The adjoining craft room is separated by a set of pocket french doors; where the kids can be visible from the family room as they do their homework.
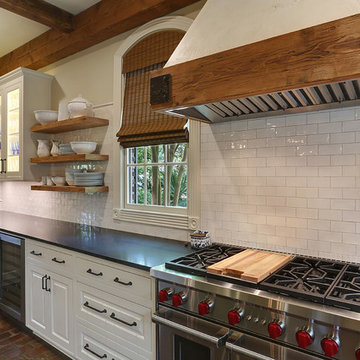
Fotosold
Пример оригинального дизайна: большая п-образная кухня в стиле кантри с кладовкой, врезной мойкой, фасадами с декоративным кантом, белыми фасадами, гранитной столешницей, белым фартуком, техникой из нержавеющей стали, кирпичным полом, островом и фартуком из плитки кабанчик
Пример оригинального дизайна: большая п-образная кухня в стиле кантри с кладовкой, врезной мойкой, фасадами с декоративным кантом, белыми фасадами, гранитной столешницей, белым фартуком, техникой из нержавеющей стали, кирпичным полом, островом и фартуком из плитки кабанчик

The owners of a charming home in the hills west of Paso Robles recently decided to remodel their not-so-charming kitchen. Referred to San Luis Kitchen by several of their friends, the homeowners visited our showroom and soon decided we were the best people to design a kitchen fitting the style of their home. We were delighted to get to work on the project right away.
When we arrived at the house, we found a small, cramped and out-dated kitchen. The ceiling was low, the cabinets old fashioned and painted a stark dead white, and the best view in the house was neglected in a seldom-used breakfast nook (sequestered behind the kitchen peninsula). This kitchen was also handicapped by white tile counters with dark grout, odd-sized and cluttered cabinets, and small ‘desk’ tacked on to the side of the oven cabinet. Due to a marked lack of counter space & inadequate storage the homeowner had resorted to keeping her small appliances on a little cart parked in the corner and the garbage was just sitting by the wall in full view of everything! On the plus side, the kitchen opened into a nice dining room and had beautiful saltillo tile floors.
Mrs. Homeowner loves to entertain and often hosts dinner parties for her friends. She enjoys visiting with her guests in the kitchen while putting the finishing touches on the evening’s meal. Sadly, her small kitchen really limited her interactions with her guests – she often felt left out of the mix at her own parties! This savvy homeowner dreamed big – a new kitchen that would accommodate multiple workstations, have space for guests to gather but not be in the way, and maybe a prettier transition from the kitchen to the dining (wine service area or hutch?) – while managing the remodel budget by reusing some of her major appliances and keeping (patching as needed) her existing floors.
Responding to the homeowner’s stated wish list and the opportunities presented by the home's setting and existing architecture, the designers at San Luis Kitchen decided to expand the kitchen into the breakfast nook. This change allowed the work area to be reoriented to take advantage of the great view – we replaced the existing window and added another while moving the door to gain space. A second sink and set of refrigerator drawers (housing fresh fruits & veggies) were included for the convenience of this mainly vegetarian cook – her prep station. The clean-up area now boasts a farmhouse style single bowl sink – adding to the ‘cottage’ charm. We located a new gas cook-top between the two workstations for easy access from each. Also tucked in here is a pullout trash/recycle cabinet for convenience and additional drawers for storage.
Running parallel to the work counter we added a long butcher-block island with easy-to-access open shelves for the avid cook and seating for friendly guests placed just right to take in the view. A counter-top garage is used to hide excess small appliances. Glass door cabinets and open shelves are now available to display the owners beautiful dishware. The microwave was placed inconspicuously on the end of the island facing the refrigerator – easy access for guests (and extraneous family members) to help themselves to drinks and snacks while staying out of the cook’s way.
We also moved the pantry storage away from the dining room (putting it on the far wall and closer to the work triangle) and added a furniture-like hutch in its place allowing the more formal dining area to flow seamlessly into the up-beat work area of the kitchen. This space is now also home (opposite wall) to an under counter wine refrigerator, a liquor cabinet and pretty glass door wall cabinet for stemware storage – meeting Mr. Homeowner’s desire for a bar service area.
And then the aesthetic: an old-world style country cottage theme. The homeowners wanted the kitchen to have a warm feel while still loving the look of white cabinetry. San Luis Kitchen melded country-casual knotty pine base cabinets with vintage hand-brushed creamy white wall cabinets to create the desired cottage look. We also added bead board and mullioned glass doors for charm, used an inset doorstyle on the cabinets for authenticity, and mixed stone and wood counters to create an eclectic nuance in the space. All in all, the happy homeowners now boast a charming county cottage kitchen with plenty of space for entertaining their guests while creating gourmet meals to feed them.
Credits:
Custom cabinetry by Wood-Mode Fine Custom Cabinetry
Contracting by Michael Pezzato of Lost Coast Construction
Stone counters by Pyramid M.T.M.

This countryside kitchen includes a beautiful blue statement island, which adds originality to the classic space. The cabinetry is made by Downsview and the design is done through Astro Design Centre in Ottawa Canada.
Astro Design, Ottawa
DoubleSpace Photography
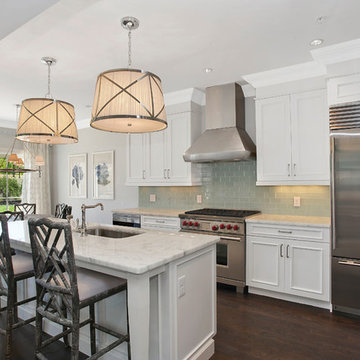
Свежая идея для дизайна: большая угловая кухня-гостиная в морском стиле с с полувстраиваемой мойкой (с передним бортиком), мраморной столешницей, синим фартуком, фартуком из стеклянной плитки, техникой из нержавеющей стали, островом, фасадами с декоративным кантом, серыми фасадами, темным паркетным полом, коричневым полом и серой столешницей - отличное фото интерьера

Идея дизайна: большая отдельная, п-образная кухня в стиле неоклассика (современная классика) с с полувстраиваемой мойкой (с передним бортиком), фасадами с декоративным кантом, белыми фасадами, гранитной столешницей, белым фартуком, полом из известняка, островом, фартуком из плитки кабанчик, техникой под мебельный фасад и бежевым полом
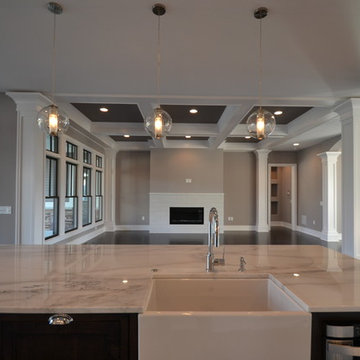
Calcutta island top with glass globe pendent lighting by Hearth & Stone Builders LLC
Стильный дизайн: большая угловая кухня в современном стиле с обеденным столом, с полувстраиваемой мойкой (с передним бортиком), фасадами с декоративным кантом, темными деревянными фасадами, мраморной столешницей, техникой из нержавеющей стали, темным паркетным полом и островом - последний тренд
Стильный дизайн: большая угловая кухня в современном стиле с обеденным столом, с полувстраиваемой мойкой (с передним бортиком), фасадами с декоративным кантом, темными деревянными фасадами, мраморной столешницей, техникой из нержавеющей стали, темным паркетным полом и островом - последний тренд
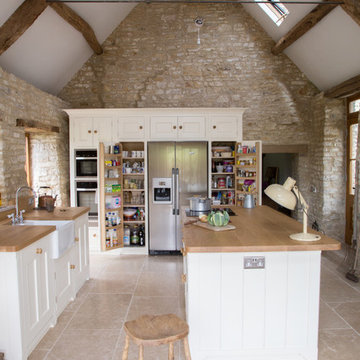
Sustainable Kitchens - A Traditional Country Kitchen. 17th Century Grade II listed barn conversion with oak worktops and cabinets painted in Farrow & Ball Tallow. The cabinets have traditional beading and mouldings. The 300 year old exposed bricks and farmhouse sink help maintain the traditional style. There is an oven tower and American style fridge and freezer combination with a larder on either side. The beams are original.
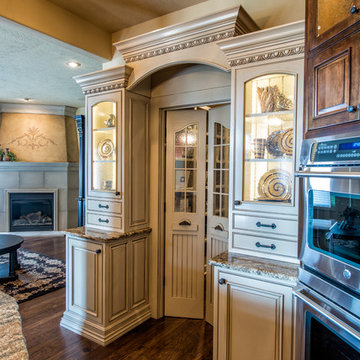
Randy Colwell
Идея дизайна: большая п-образная кухня в средиземноморском стиле с кладовкой, фасадами с декоративным кантом, бежевыми фасадами, гранитной столешницей, островом, врезной мойкой, разноцветным фартуком, фартуком из каменной плитки, техникой из нержавеющей стали и темным паркетным полом
Идея дизайна: большая п-образная кухня в средиземноморском стиле с кладовкой, фасадами с декоративным кантом, бежевыми фасадами, гранитной столешницей, островом, врезной мойкой, разноцветным фартуком, фартуком из каменной плитки, техникой из нержавеющей стали и темным паркетным полом

- CotY 2014 Regional Winner: Residential Kitchen Over $120,000
- CotY 2014 Dallas Chapter Winner: Residential Kitchen Over $120,000
Ken Vaughan - Vaughan Creative Media

Photos taken by J.W. Smith. This kitchen was designed to bridge the gap between contemporary and traditional styles since the architectural style of the house is traditional, but the owner's taste leans towards contemporary. The owner wanted the cabinets to be different from the often seen white painted cabinets, but also wanted the kitchen to appear light and breezy. The purpose of the glass tile work is to create a textural change from soft to chrisp and clean. The white dish pantry seen near the kitchen table was an existing piece. On either side, closed door drywall niches were built out to flank the dish pantry.
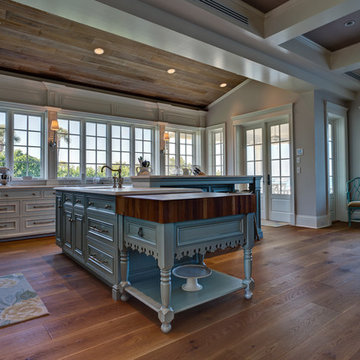
©2012 Kätapolt Photography
Свежая идея для дизайна: большая угловая кухня в стиле кантри с паркетным полом среднего тона, обеденным столом, врезной мойкой, фасадами с декоративным кантом, белыми фасадами, столешницей из кварцита, техникой из нержавеющей стали, островом и коричневым полом - отличное фото интерьера
Свежая идея для дизайна: большая угловая кухня в стиле кантри с паркетным полом среднего тона, обеденным столом, врезной мойкой, фасадами с декоративным кантом, белыми фасадами, столешницей из кварцита, техникой из нержавеющей стали, островом и коричневым полом - отличное фото интерьера
Большая кухня с фасадами с декоративным кантом – фото дизайна интерьера
3