Большая кухня с фартуком из вагонки – фото дизайна интерьера
Сортировать:
Бюджет
Сортировать:Популярное за сегодня
61 - 80 из 268 фото
1 из 3
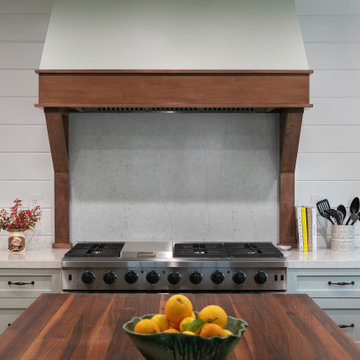
An original 1930’s English Tudor with only 2 bedrooms and 1 bath spanning about 1730 sq.ft. was purchased by a family with 2 amazing young kids, we saw the potential of this property to become a wonderful nest for the family to grow.
The plan was to reach a 2550 sq. ft. home with 4 bedroom and 4 baths spanning over 2 stories.
With continuation of the exiting architectural style of the existing home.
A large 1000sq. ft. addition was constructed at the back portion of the house to include the expended master bedroom and a second-floor guest suite with a large observation balcony overlooking the mountains of Angeles Forest.
An L shape staircase leading to the upstairs creates a moment of modern art with an all white walls and ceilings of this vaulted space act as a picture frame for a tall window facing the northern mountains almost as a live landscape painting that changes throughout the different times of day.
Tall high sloped roof created an amazing, vaulted space in the guest suite with 4 uniquely designed windows extruding out with separate gable roof above.
The downstairs bedroom boasts 9’ ceilings, extremely tall windows to enjoy the greenery of the backyard, vertical wood paneling on the walls add a warmth that is not seen very often in today’s new build.
The master bathroom has a showcase 42sq. walk-in shower with its own private south facing window to illuminate the space with natural morning light. A larger format wood siding was using for the vanity backsplash wall and a private water closet for privacy.
In the interior reconfiguration and remodel portion of the project the area serving as a family room was transformed to an additional bedroom with a private bath, a laundry room and hallway.
The old bathroom was divided with a wall and a pocket door into a powder room the leads to a tub room.
The biggest change was the kitchen area, as befitting to the 1930’s the dining room, kitchen, utility room and laundry room were all compartmentalized and enclosed.
We eliminated all these partitions and walls to create a large open kitchen area that is completely open to the vaulted dining room. This way the natural light the washes the kitchen in the morning and the rays of sun that hit the dining room in the afternoon can be shared by the two areas.
The opening to the living room remained only at 8’ to keep a division of space.
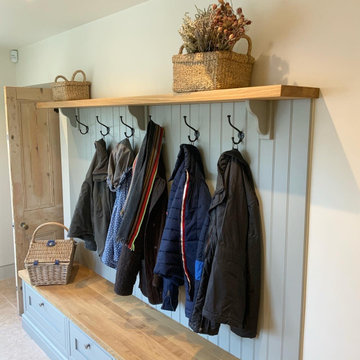
Bench seating area with Natural Oak top and tongue and groove panelling, giving that country feel. With plenty of shoe storage underneath and coat hooks.
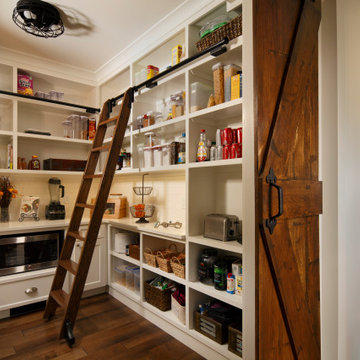
White upper cabinets, custom-made open shelving, black lower cabinets. Shiplap backsplash. Custom walnut bench seat. Gold sconces over the windows.
На фото: большая кухня в стиле кантри с обеденным столом, с полувстраиваемой мойкой (с передним бортиком), фасадами в стиле шейкер, черными фасадами, столешницей из кварцевого агломерата, белым фартуком, фартуком из вагонки, техникой из нержавеющей стали, паркетным полом среднего тона, островом, коричневым полом и белой столешницей с
На фото: большая кухня в стиле кантри с обеденным столом, с полувстраиваемой мойкой (с передним бортиком), фасадами в стиле шейкер, черными фасадами, столешницей из кварцевого агломерата, белым фартуком, фартуком из вагонки, техникой из нержавеющей стали, паркетным полом среднего тона, островом, коричневым полом и белой столешницей с
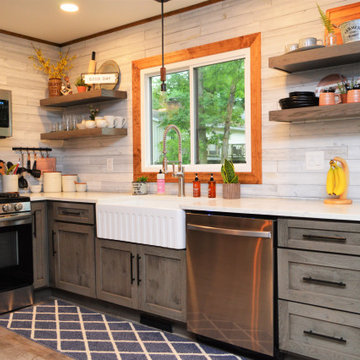
Cabinet Brand: Haas Lifestyle Collection
Wood Species: Rustic Hickory
Cabinet Finish: Driftwood
Door Style: Revere
Countertops: VersaTop Quartz, Eased Edge, No Backsplash, Palazzo Color
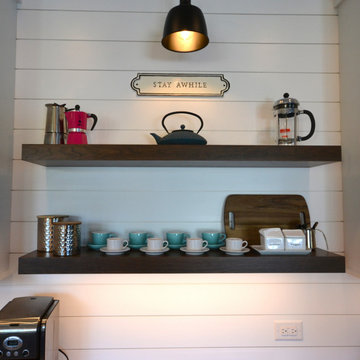
This client wanted a new kitchen with an updated look and this new kitchen has it all. Fieldstone cabinetry in the Roseburg door style in a white painted finish gives the perimeter a clean simple look and the Blueberry painted island gives some pop. Floating shelves with task lighting provide storage and a great area to display some of the clients flair. The full wall subway tile on the sink and range walls looks amazing and ties in nicely with the Statuary Classique quartz countertops. Nickel gap wall cladding behind the coffee bar along with the Acacia solid wood countertop gives this area its own feel. All the finishes and materials including the lighting were well thought out by the client and look amazing together. One of our coolest kitchens this year.
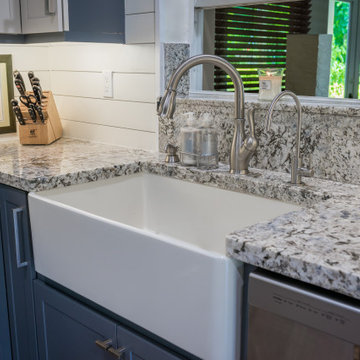
Farmhouse style kitchen remodel. Our clients wanted to do a total refresh of their kitchen. We incorporated a warm toned vinyl flooring (Nuvelle Density Rigid Core in Honey Pecan"), two toned cabinets in a beautiful blue gray and cream (Diamond cabinets) granite countertops and a gorgeous gas range (GE Cafe Pro range). By overhauling the laundry and pantry area we were able to give them a lot more storage. We reorganized a lot of the kitchen creating a better flow specifically giving them a coffee bar station, cutting board station, and a new microwave drawer and wine fridge. Increasing the gas stove to 36" allowed the avid chef owner to cook without restrictions making his daily life easier. One of our favorite sayings is "I love it" and we are able to say thankfully we heard it a lot.
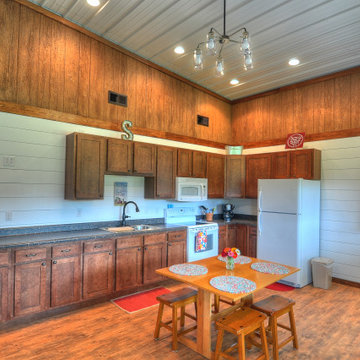
The new kitchen area was designed with a large bank of Wellborn Layton-style maple cabinets finished in a Sable stain and features granite countertops, new lighting, and a Kohler sink. Along with a stove, microwave, and refrigerator, this L-shaped kitchen is ready to entertain family and friends, in groups both large or small.
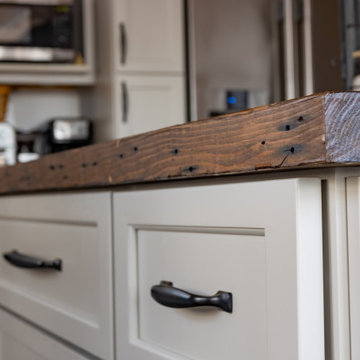
На фото: большая угловая кухня в стиле кантри с обеденным столом, с полувстраиваемой мойкой (с передним бортиком), фасадами в стиле шейкер, серыми фасадами, мраморной столешницей, белым фартуком, фартуком из вагонки, техникой из нержавеющей стали, темным паркетным полом, островом, коричневым полом, белой столешницей и балками на потолке
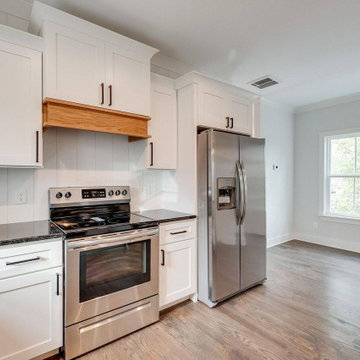
Пример оригинального дизайна: большая п-образная кухня-гостиная в стиле неоклассика (современная классика) с врезной мойкой, фасадами в стиле шейкер, белыми фасадами, гранитной столешницей, белым фартуком, фартуком из вагонки, техникой из нержавеющей стали, паркетным полом среднего тона и черной столешницей
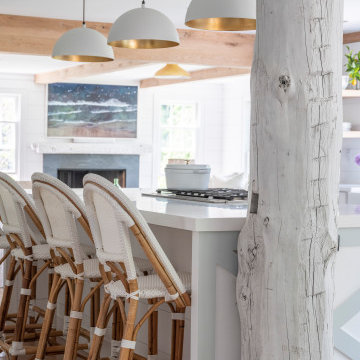
Источник вдохновения для домашнего уюта: большая п-образная кухня в морском стиле с обеденным столом, с полувстраиваемой мойкой (с передним бортиком), фасадами в стиле шейкер, белыми фасадами, столешницей из кварцевого агломерата, белым фартуком, фартуком из вагонки, техникой из нержавеющей стали, светлым паркетным полом, островом, коричневым полом, белой столешницей и балками на потолке
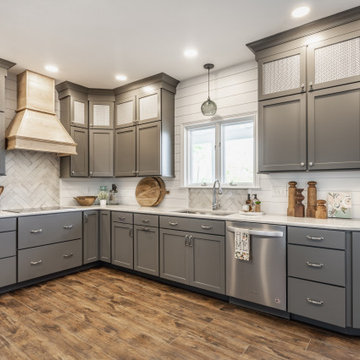
Stunning lake house kitchen - full renovation. Our clients wanted to take advantage of the high ceilings and take the cabinets all the way up to the ceiling.
We renovated the main level of this home with new flooring, new stair treads and a quick half bathroom refresh.
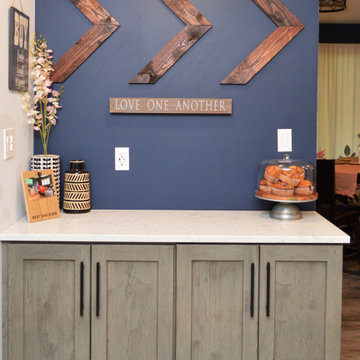
Cabinet Brand: Haas Lifestyle Collection
Wood Species: Rustic Hickory
Cabinet Finish: Driftwood
Door Style: Revere
Countertops: VersaTop Quartz, Eased Edge, No Backsplash, Palazzo Color

Farmhouse style kitchen remodel. Our clients wanted to do a total refresh of their kitchen. We incorporated a warm toned vinyl flooring (Nuvelle Density Rigid Core in Honey Pecan"), two toned cabinets in a beautiful blue gray and cream (Diamond cabinets) granite countertops and a gorgeous gas range (GE Cafe Pro range). By overhauling the laundry and pantry area we were able to give them a lot more storage. We reorganized a lot of the kitchen creating a better flow specifically giving them a coffee bar station, cutting board station, and a new microwave drawer and wine fridge. Increasing the gas stove to 36" allowed the avid chef owner to cook without restrictions making his daily life easier. One of our favorite sayings is "I love it" and we are able to say thankfully we heard it a lot.
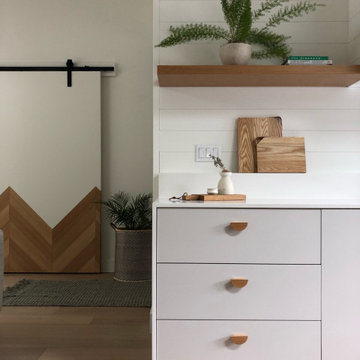
This stunning relaxed beachouse was recently featured in House and Home Magazine in march 2020. We took a dated and spacially scattered layout, and reinvented the house by opening walls, removing posts and beams, and have given this adorable family new functional and cozy rooms that were not previously usable.
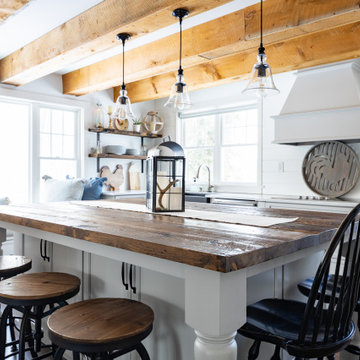
Пример оригинального дизайна: большая угловая кухня в стиле кантри с обеденным столом, с полувстраиваемой мойкой (с передним бортиком), фасадами в стиле шейкер, серыми фасадами, мраморной столешницей, белым фартуком, фартуком из вагонки, техникой из нержавеющей стали, темным паркетным полом, островом, коричневым полом, белой столешницей и балками на потолке
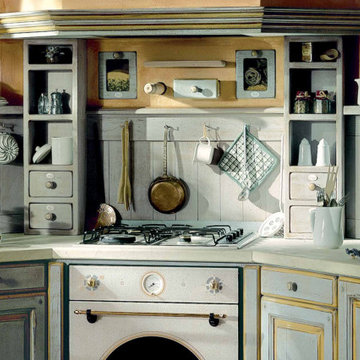
Стильный дизайн: большая угловая кухня с обеденным столом, монолитной мойкой, фасадами с утопленной филенкой, искусственно-состаренными фасадами, мраморной столешницей, синим фартуком, фартуком из вагонки, белой техникой, кирпичным полом, коричневым полом, белой столешницей и балками на потолке без острова - последний тренд
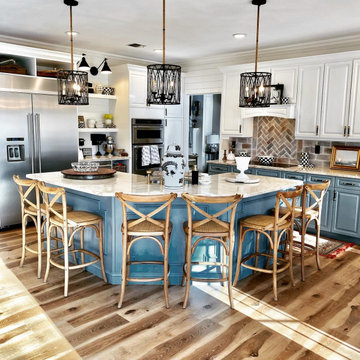
Стильный дизайн: большая п-образная кухня-гостиная с врезной мойкой, фасадами с утопленной филенкой, белыми фасадами, столешницей из кварцита, белым фартуком, фартуком из вагонки, техникой из нержавеющей стали, полом из винила, островом, коричневым полом и белой столешницей - последний тренд
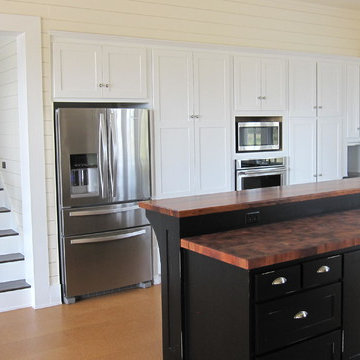
Идея дизайна: большая п-образная кухня в стиле кантри с с полувстраиваемой мойкой (с передним бортиком), фасадами в стиле шейкер, белыми фасадами, техникой из нержавеющей стали, светлым паркетным полом, островом, бежевым полом, обеденным столом, деревянной столешницей, бежевым фартуком, фартуком из вагонки и коричневой столешницей
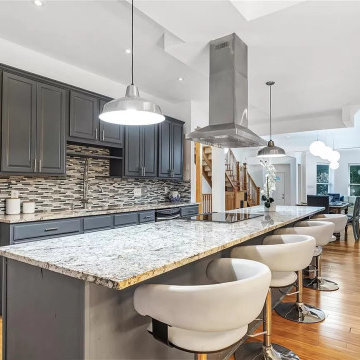
Gorgeous Kitchen in St. Louis City. Loft style. Design by Sisters Stage St. Louis.
На фото: большая параллельная кухня в стиле модернизм с обеденным столом, накладной мойкой, фасадами в стиле шейкер, серыми фасадами, гранитной столешницей, разноцветным фартуком, фартуком из вагонки, техникой из нержавеющей стали, светлым паркетным полом, островом, коричневым полом, серой столешницей и сводчатым потолком
На фото: большая параллельная кухня в стиле модернизм с обеденным столом, накладной мойкой, фасадами в стиле шейкер, серыми фасадами, гранитной столешницей, разноцветным фартуком, фартуком из вагонки, техникой из нержавеющей стали, светлым паркетным полом, островом, коричневым полом, серой столешницей и сводчатым потолком
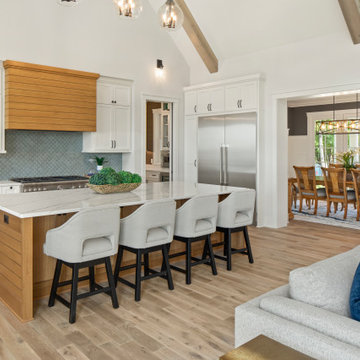
На фото: большая п-образная кухня в стиле неоклассика (современная классика) с обеденным столом, с полувстраиваемой мойкой (с передним бортиком), фасадами в стиле шейкер, белыми фасадами, столешницей из кварцита, серым фартуком, фартуком из вагонки, техникой из нержавеющей стали, паркетным полом среднего тона, островом, бежевым полом, белой столешницей и сводчатым потолком
Большая кухня с фартуком из вагонки – фото дизайна интерьера
4