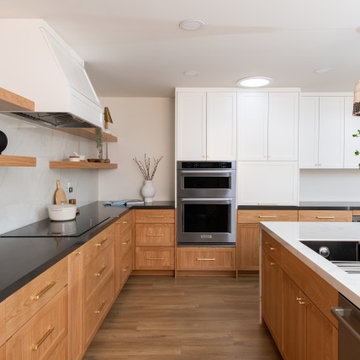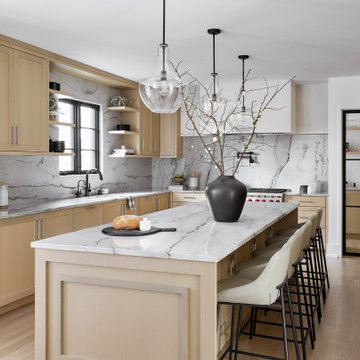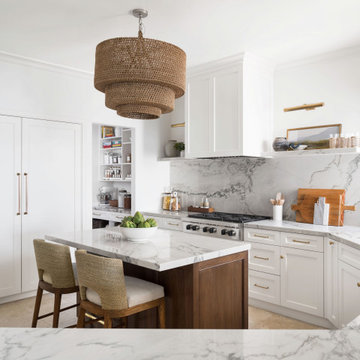Большая кухня с фартуком из каменной плиты – фото дизайна интерьера
Сортировать:
Бюджет
Сортировать:Популярное за сегодня
101 - 120 из 23 636 фото
1 из 3

The original Kitchen in this home was extremely cluttered and disorganized. In the process of renovating the entire home this space was a major priority to address. We chose to create a central barrel vault that structured the entire space. The French range is centered on the barrel vault. By adding a table to the center of the room it insures this is a family centered environment. The table becomes a working space, an eating space, a homework table, etc. This is a throwback to the original farm house kitchen table that was the center of mid-western life for generations. The room opens up to a Living Room and Music Room area that make the space incorporated with all of the family’s daily activity. The space also has mirror-imaged doors that open to the exterior patio and pool deck area. This effectively allows for the circulation of the family from the pool deck to the interior as if it was another room in the house. The contrast of the original disorganization and clutter to the cleanly detailed, highly organized space is a huge transformation for this home.

All of the cabinets in the kitchen are custom-made by Inplace Studio of La Jolla.
Стильный дизайн: большая угловая кухня-гостиная в современном стиле с техникой из нержавеющей стали, врезной мойкой, паркетным полом среднего тона, коричневым полом, фасадами в стиле шейкер, темными деревянными фасадами, гранитной столешницей, бежевым фартуком, фартуком из каменной плиты и островом - последний тренд
Стильный дизайн: большая угловая кухня-гостиная в современном стиле с техникой из нержавеющей стали, врезной мойкой, паркетным полом среднего тона, коричневым полом, фасадами в стиле шейкер, темными деревянными фасадами, гранитной столешницей, бежевым фартуком, фартуком из каменной плиты и островом - последний тренд

Adjacent to the kitchen is a full-service butler’s pantry featuring rich charcoal gray Viatera Carbo quartz countertops and matching solid surface backsplash. The under counter, climate-controlled beverage center and separate wine cooler by Landmark are flanked by light-stained white oak Shaker cabinets and drawers with matte black hardware and subtle under cabinet lighting giving a refined style to the space.

Идея дизайна: большая параллельная кухня-гостиная в стиле неоклассика (современная классика) с с полувстраиваемой мойкой (с передним бортиком), фасадами в стиле шейкер, паркетным полом среднего тона, островом, коричневым полом, зелеными фасадами, белым фартуком, фартуком из каменной плиты, техникой из нержавеющей стали и серой столешницей

On the interior, the Great Room comprised of the Living Room, Kitchen and Dining Room features the space defining massive 18-foot long, triangular-shaped clerestory window pressed to the underside of the ranch’s main gable roofline. This window beautifully lights the Kitchen island below while framing a cluster of diverse mature trees lining a horse riding trail to the North 15 feet off the floor.
The cabinetry of the Kitchen and Living Room are custom high-gloss white lacquer finished with Rosewood cabinet accents strategically placed including the 19-foot long island with seating, preparation sink, dishwasher and storage.
The Kitchen island and aligned-on-axis Dining Room table are celebrated by unique pendants offering contemporary embellishment to the minimal space.

Идея дизайна: большая угловая кухня-гостиная в стиле кантри с с полувстраиваемой мойкой (с передним бортиком), фасадами с утопленной филенкой, белыми фасадами, столешницей из кварцевого агломерата, бежевым фартуком, фартуком из каменной плиты, техникой из нержавеющей стали, паркетным полом среднего тона, островом, коричневым полом и бежевой столешницей

Идея дизайна: большая угловая кухня в современном стиле с обеденным столом, накладной мойкой, фасадами в стиле шейкер, белыми фасадами, столешницей из талькохлорита, черным фартуком, фартуком из каменной плиты, техникой из нержавеющей стали, темным паркетным полом, островом и коричневым полом

Стильный дизайн: большая п-образная кухня в стиле неоклассика (современная классика) с белыми фасадами, белым фартуком, техникой из нержавеющей стали, темным паркетным полом, островом, обеденным столом, фартуком из каменной плиты, коричневым полом, фасадами с утопленной филенкой, двойной мойкой, столешницей из кварцевого агломерата и белой столешницей - последний тренд

Luxury Kitchen renovation removing wall between kitchen and living room creating the space for 2 islands with luxury porcelain panda material and black leathered stone. Francois and Co Vent hood is the focal point.

На фото: большая п-образная кухня в классическом стиле с обеденным столом, техникой из нержавеющей стали, островом, с полувстраиваемой мойкой (с передним бортиком), открытыми фасадами, красными фасадами, столешницей из нержавеющей стали, белым фартуком, фартуком из каменной плиты, паркетным полом среднего тона, фиолетовым полом, белой столешницей и потолком из вагонки с

This stunning renovation of the kitchen, bathroom, and laundry room remodel that exudes warmth, style, and individuality. The kitchen boasts a rich tapestry of warm colors, infusing the space with a cozy and inviting ambiance. Meanwhile, the bathroom showcases exquisite terrazzo tiles, offering a mosaic of texture and elegance, creating a spa-like retreat. As you step into the laundry room, be greeted by captivating olive green cabinets, harmonizing functionality with a chic, earthy allure. Each space in this remodel reflects a unique story, blending warm hues, terrazzo intricacies, and the charm of olive green, redefining the essence of contemporary living in a personalized and inviting setting.

Explore our exquisite Rustic Kitchen Remodel in Portola Valley, blending timeless charm with modern functionality. From bespoke cabinetry to granite countertops, our expert team crafts a warm and inviting space perfect for culinary adventures. Experience the art of rustic elegance with Nailed It Builders.

Devon Grace Interiors designed a modern kitchen and pantry for a home renovation in Wilmette, IL. DGI carried in a mix of luxurious and natural materials including custom white oak cabinets, quartzite countertops, and a plaster hood. The result is a warm and inviting kitchen with a modern and minimal look.

Beautifully crafted doors from Farmer's doors. The benchtop is Blue Roma Brazilian Quartzite. This amazing natural stone takes centre stage in this Blue Mountains home. Nature knows no bounds with vibrant colours and unique patterns.
The dark, moody shade of blue complements the rich texture of the flat panel cabinet doors and adds a contemporary look to a farmhouse style

Walnut cabinets with natural finish, Taj Mahal counters and backsplash, porcelain farmhouse sink, timber beam ceiling
Пример оригинального дизайна: большая п-образная кухня в стиле кантри с обеденным столом, с полувстраиваемой мойкой (с передним бортиком), фасадами с утопленной филенкой, темными деревянными фасадами, столешницей из кварцита, бежевым фартуком, фартуком из каменной плиты, техникой из нержавеющей стали, паркетным полом среднего тона, островом, коричневым полом, бежевой столешницей и балками на потолке
Пример оригинального дизайна: большая п-образная кухня в стиле кантри с обеденным столом, с полувстраиваемой мойкой (с передним бортиком), фасадами с утопленной филенкой, темными деревянными фасадами, столешницей из кварцита, бежевым фартуком, фартуком из каменной плиты, техникой из нержавеющей стали, паркетным полом среднего тона, островом, коричневым полом, бежевой столешницей и балками на потолке

This kitchen was designed with all custom cabinetry with the lower cabinets finished in Sherwin Williams Iron Ore and the upper cabinets finished in Sherwin Williams Origami. The quartzite countertops carry up the backsplash at the back. The gold faucet and fixtures add a bit of warmth to the cooler colors of the kitchen. This view shows into the large working pantry.

This traditional kitchen features a combination of soapstone and marble counter tops, a la canche range with a soapstone backsplash and a butcher block top. The kitchen includes a built-in subzero fridge, cabinetry and brass cabinet hardware and decorative lighting fixtures.

Quartzite island with waterfall sink and chevron pattern white oak floors.
Идея дизайна: большая угловая кухня-гостиная в современном стиле с монолитной мойкой, светлыми деревянными фасадами, столешницей из кварцита, серым фартуком, фартуком из каменной плиты, техникой из нержавеющей стали, паркетным полом среднего тона, островом, бежевым полом, серой столешницей, балками на потолке и плоскими фасадами
Идея дизайна: большая угловая кухня-гостиная в современном стиле с монолитной мойкой, светлыми деревянными фасадами, столешницей из кварцита, серым фартуком, фартуком из каменной плиты, техникой из нержавеющей стали, паркетным полом среднего тона, островом, бежевым полом, серой столешницей, балками на потолке и плоскими фасадами

Beautiful kitchen remodel on the San Diego Bay.
На фото: большая отдельная, п-образная кухня в стиле неоклассика (современная классика) с врезной мойкой, белыми фасадами, столешницей из кварцита, серым фартуком, фартуком из каменной плиты, техникой под мебельный фасад, полом из известняка, островом, бежевым полом, серой столешницей и фасадами с утопленной филенкой
На фото: большая отдельная, п-образная кухня в стиле неоклассика (современная классика) с врезной мойкой, белыми фасадами, столешницей из кварцита, серым фартуком, фартуком из каменной плиты, техникой под мебельный фасад, полом из известняка, островом, бежевым полом, серой столешницей и фасадами с утопленной филенкой

Knowing that grandkids come to visit, we added a movable dining table for the crafters, bakers, and future chefs. With an optional leaf insert, the table can be moved away from the island to create a dining space for the whole family.
Большая кухня с фартуком из каменной плиты – фото дизайна интерьера
6