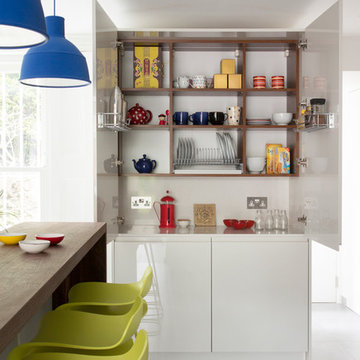Большая кухня – фото дизайна интерьера
Сортировать:
Бюджет
Сортировать:Популярное за сегодня
1 - 20 из 39 фото

Open shelving at the end of this large island helps lighten the visual weight of the piece, as well as providing easy access to cookbooks and other commonly used kitchen pieces. Learn more about the Normandy Remodeling Designer, Stephanie Bryant, who created this kitchen: http://www.normandyremodeling.com/stephaniebryant/

www.pollytootal.com - Polly Tootal
Стильный дизайн: большая параллельная кухня в современном стиле с плоскими фасадами, серыми фасадами, мраморной столешницей, белым фартуком, фартуком из стекла, черной техникой, полом из керамической плитки и островом - последний тренд
Стильный дизайн: большая параллельная кухня в современном стиле с плоскими фасадами, серыми фасадами, мраморной столешницей, белым фартуком, фартуком из стекла, черной техникой, полом из керамической плитки и островом - последний тренд

This end of the kitchen was originally walled off into two separate rooms. A smaller room was on the left which was a larder and the right had a small eating area for servants., hence the two different sized windows. I created a large sweeping curved to over a support beam that was structurally required once the walls were removed and then completed the curve with custom designed brackets. The custom built banquette has a leather seat and fabric back. The table I designed and a local worker made it from a felled walnut tree on the property.
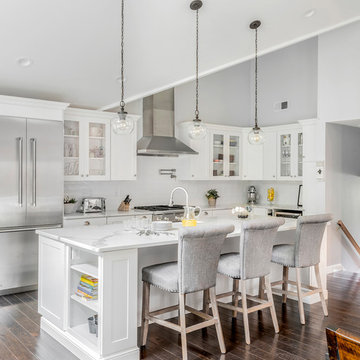
Sterling Homes transforms another cramped, dated kitchen into a warm, open and functional family-friendly living space.
Стильный дизайн: большая угловая кухня в стиле неоклассика (современная классика) с фасадами с утопленной филенкой, белым фартуком, островом, с полувстраиваемой мойкой (с передним бортиком), белыми фасадами, техникой из нержавеющей стали, темным паркетным полом и коричневым полом - последний тренд
Стильный дизайн: большая угловая кухня в стиле неоклассика (современная классика) с фасадами с утопленной филенкой, белым фартуком, островом, с полувстраиваемой мойкой (с передним бортиком), белыми фасадами, техникой из нержавеющей стали, темным паркетным полом и коричневым полом - последний тренд

Anita Fraser
Пример оригинального дизайна: большая прямая кухня в современном стиле с обеденным столом, врезной мойкой, плоскими фасадами, синими фасадами, столешницей из кварцита, белым фартуком, фартуком из стекла, черной техникой, паркетным полом среднего тона и островом
Пример оригинального дизайна: большая прямая кухня в современном стиле с обеденным столом, врезной мойкой, плоскими фасадами, синими фасадами, столешницей из кварцита, белым фартуком, фартуком из стекла, черной техникой, паркетным полом среднего тона и островом

The villa kitchen provides the perfect setting. The large window over the sink looks out to a deck dining area. Stainless steel countertops are easy to care for. Warm and cool are combined by setting off the stainless steel faced cabinetry with a deep red wall, wood accents and red sisal rug. Open shelves for often-used dishware allow for convenience as well as a sense of rhythm and repetition, one of Jane's favorite motifs. The result is a kitchen that imbues the food -- and the kitchen conversation -- with lively energy.
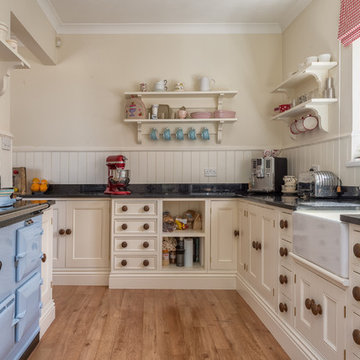
Colin Cadle Photography
Идея дизайна: большая кухня в стиле кантри с с полувстраиваемой мойкой (с передним бортиком), фасадами с декоративным кантом, бежевыми фасадами, цветной техникой, паркетным полом среднего тона, островом и окном
Идея дизайна: большая кухня в стиле кантри с с полувстраиваемой мойкой (с передним бортиком), фасадами с декоративным кантом, бежевыми фасадами, цветной техникой, паркетным полом среднего тона, островом и окном
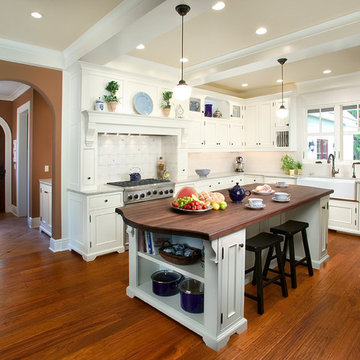
The challenge of this modern version of a 1920s shingle-style home was to recreate the classic look while avoiding the pitfalls of the original materials. The composite slate roof, cement fiberboard shake siding and color-clad windows contribute to the overall aesthetics. The mahogany entries are surrounded by stone, and the innovative soffit materials offer an earth-friendly alternative to wood. You’ll see great attention to detail throughout the home, including in the attic level board and batten walls, scenic overlook, mahogany railed staircase, paneled walls, bordered Brazilian Cherry floor and hideaway bookcase passage. The library features overhead bookshelves, expansive windows, a tile-faced fireplace, and exposed beam ceiling, all accessed via arch-top glass doors leading to the great room. The kitchen offers custom cabinetry, built-in appliances concealed behind furniture panels, and glass faced sideboards and buffet. All details embody the spirit of the craftspeople who established the standards by which homes are judged.
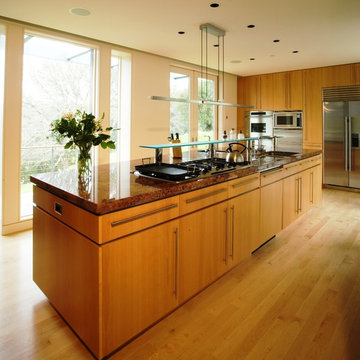
На фото: большая отдельная, угловая кухня в современном стиле с техникой из нержавеющей стали, плоскими фасадами, фасадами цвета дерева среднего тона, гранитной столешницей, светлым паркетным полом и островом

This lovely home sits in one of the most pristine and preserved places in the country - Palmetto Bluff, in Bluffton, SC. The natural beauty and richness of this area create an exceptional place to call home or to visit. The house lies along the river and fits in perfectly with its surroundings.
4,000 square feet - four bedrooms, four and one-half baths
All photos taken by Rachael Boling Photography

The Key Elements for a Cozy Farmhouse Kitchen Design. ... “Classic American farmhouse style includes shiplap, exposed wood beams, and open shelving,” Mushkudiani says. “Mixed materials like wicker, wood, and metal accents add dimension, colors are predominantly neutral: camel, white, and matte black
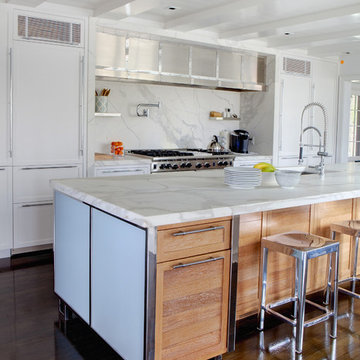
The kitchen was left as open as possible so that the view of the water could be accessible from the family room through the kitchen and out of the large bow window in the dining room. This kitchen’s clean contemporary lines stand in contrast to the homes otherwise traditional framework.
Photographed by: Rana Faure

The Mediterranean-style kitchen features custom cabinets by Inplace studio, marble countertops and reclaimed French stone.
Стильный дизайн: большая отдельная, п-образная кухня в средиземноморском стиле с техникой под мебельный фасад, бежевыми фасадами, врезной мойкой, фасадами с утопленной филенкой, мраморной столешницей, бежевым фартуком, фартуком из каменной плитки, мраморным полом, островом и коричневым полом - последний тренд
Стильный дизайн: большая отдельная, п-образная кухня в средиземноморском стиле с техникой под мебельный фасад, бежевыми фасадами, врезной мойкой, фасадами с утопленной филенкой, мраморной столешницей, бежевым фартуком, фартуком из каменной плитки, мраморным полом, островом и коричневым полом - последний тренд
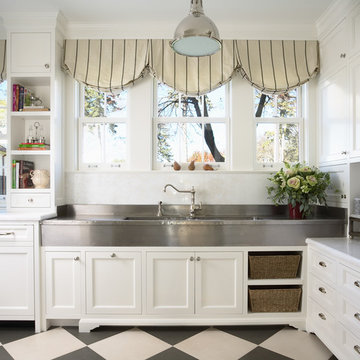
Свежая идея для дизайна: большая отдельная, п-образная кухня в классическом стиле с белым фартуком, техникой из нержавеющей стали, с полувстраиваемой мойкой (с передним бортиком), мраморной столешницей, фартуком из каменной плитки, островом, разноцветным полом и черно-белыми фасадами - отличное фото интерьера
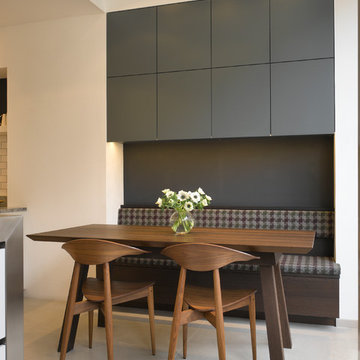
Seating:
Base Cabinets:
Exterior: Wenge Veneer
Interior: Wenge mfc with wenge lipping
Worktop: 26mm Wenge Veneer
Wall Cabinets:
Exterior: F&B Downpipe 26
Interior: Wenge mfc with wenge lipping
Table; Wenge 'Shark’ table 40mm Wenge Wholestave top with sharknose. Wenge legs
Upholstery by Dashing Tweeds – Shetland Jig
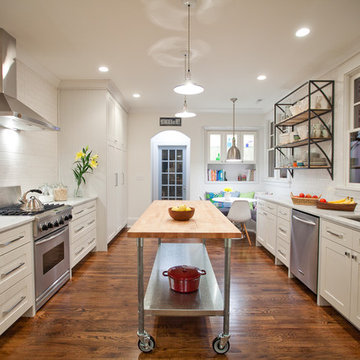
Blue Bend Photography
Идея дизайна: большая параллельная кухня в современном стиле с техникой из нержавеющей стали, врезной мойкой, фасадами в стиле шейкер, белыми фасадами, мраморной столешницей, белым фартуком, паркетным полом среднего тона и островом
Идея дизайна: большая параллельная кухня в современном стиле с техникой из нержавеющей стали, врезной мойкой, фасадами в стиле шейкер, белыми фасадами, мраморной столешницей, белым фартуком, паркетным полом среднего тона и островом
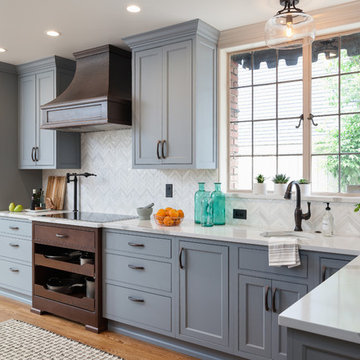
Источник вдохновения для домашнего уюта: большая кухня в классическом стиле с врезной мойкой, фасадами с декоративным кантом, синими фасадами, столешницей из кварцевого агломерата, белым фартуком, фартуком из плитки мозаики, техникой под мебельный фасад, паркетным полом среднего тона, коричневым полом и красивой плиткой
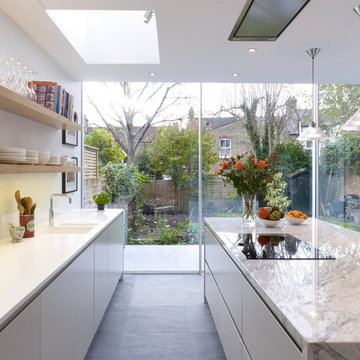
www.pollytootal.com - Polly Tootal
На фото: большая параллельная кухня-гостиная в современном стиле с монолитной мойкой, плоскими фасадами, серыми фасадами, мраморной столешницей, белым фартуком, фартуком из стекла, полом из керамической плитки и островом
На фото: большая параллельная кухня-гостиная в современном стиле с монолитной мойкой, плоскими фасадами, серыми фасадами, мраморной столешницей, белым фартуком, фартуком из стекла, полом из керамической плитки и островом

На фото: большая угловая кухня в классическом стиле с фасадами в стиле шейкер, белыми фасадами, белым фартуком, обеденным столом, техникой из нержавеющей стали, темным паркетным полом, островом, мраморной столешницей, фартуком из плитки кабанчик, барной стойкой и двухцветным гарнитуром с
Большая кухня – фото дизайна интерьера
1
