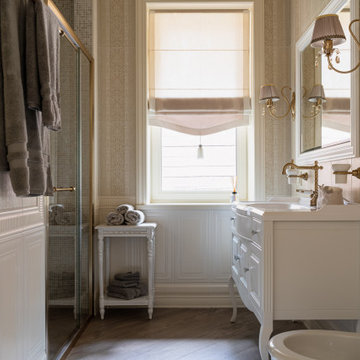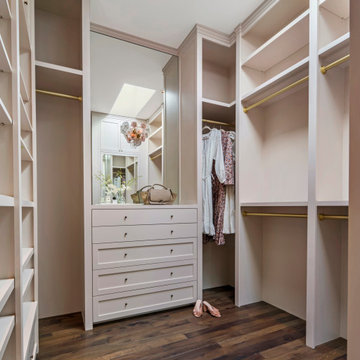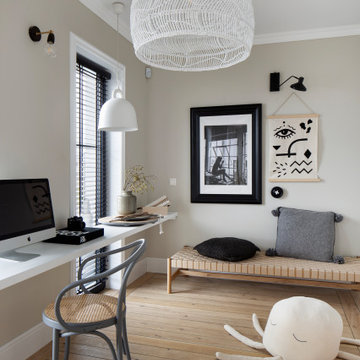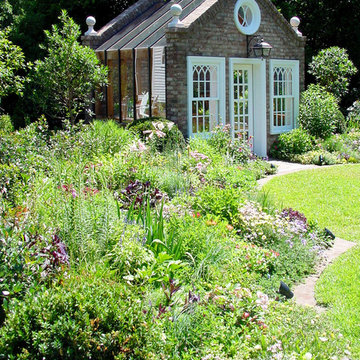Большая комната в викторианском стиле – фото дизайна интерьера
Сортировать:Популярное за сегодня
1 - 20 из 79 542 фото
1 из 2

Kitchen renovation replacing the sloped floor 1970's kitchen addition into a designer showcase kitchen matching the aesthetics of this regal vintage Victorian home. Thoughtful design including a baker's hutch, glamourous bar, integrated cat door to basement litter box, Italian range, stunning Lincoln marble, and tumbled marble floor.
Find the right local pro for your project

A refurbished Queen Anne needed privacy from a busy street corner while not feeling like it was behind a privacy hedge. A mixed use of evergreen trees and shrubs, deciduous plants and perennials give a warm cottage feel while creating the privacy the garden needed from the street.

Krista Boland
Свежая идея для дизайна: большая главная ванная комната в викторианском стиле с фасадами с утопленной филенкой, белыми фасадами, ванной в нише, душем в нише, раздельным унитазом, серой плиткой, каменной плиткой, синими стенами, мраморным полом, врезной раковиной и мраморной столешницей - отличное фото интерьера
Свежая идея для дизайна: большая главная ванная комната в викторианском стиле с фасадами с утопленной филенкой, белыми фасадами, ванной в нише, душем в нише, раздельным унитазом, серой плиткой, каменной плиткой, синими стенами, мраморным полом, врезной раковиной и мраморной столешницей - отличное фото интерьера

An original turn-of-the-century Craftsman home had lost it original charm in the kitchen and bathroom, both renovated in the 1980s. The clients desired to restore the original look, while still giving the spaces an updated feel. Both rooms were gutted and new materials, fittings and appliances were installed, creating a strong reference to the history of the home, while still moving the house into the 21st century.
Photos by Melissa McCafferty

Architecture & Interior Design: David Heide Design Studio
--
Photos: Susan Gilmore
Свежая идея для дизайна: кухня среднего размера в викторианском стиле с с полувстраиваемой мойкой (с передним бортиком), фасадами с утопленной филенкой, белыми фасадами, гранитной столешницей, белым фартуком, фартуком из керамической плитки, техникой под мебельный фасад, темным паркетным полом и коричневым полом - отличное фото интерьера
Свежая идея для дизайна: кухня среднего размера в викторианском стиле с с полувстраиваемой мойкой (с передним бортиком), фасадами с утопленной филенкой, белыми фасадами, гранитной столешницей, белым фартуком, фартуком из керамической плитки, техникой под мебельный фасад, темным паркетным полом и коричневым полом - отличное фото интерьера
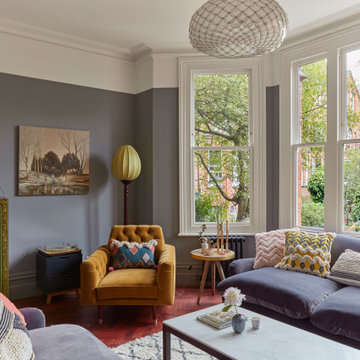
Идея дизайна: гостиная комната в викторианском стиле с паркетным полом среднего тона и разноцветными стенами
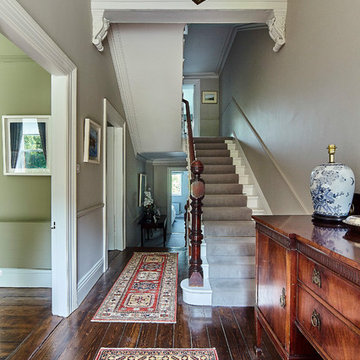
Ger Lawlor Photography
Источник вдохновения для домашнего уюта: коридор в викторианском стиле с темным паркетным полом
Источник вдохновения для домашнего уюта: коридор в викторианском стиле с темным паркетным полом

This property was transformed from an 1870s YMCA summer camp into an eclectic family home, built to last for generations. Space was made for a growing family by excavating the slope beneath and raising the ceilings above. Every new detail was made to look vintage, retaining the core essence of the site, while state of the art whole house systems ensure that it functions like 21st century home.
This home was featured on the cover of ELLE Décor Magazine in April 2016.
G.P. Schafer, Architect
Rita Konig, Interior Designer
Chambers & Chambers, Local Architect
Frederika Moller, Landscape Architect
Eric Piasecki, Photographer
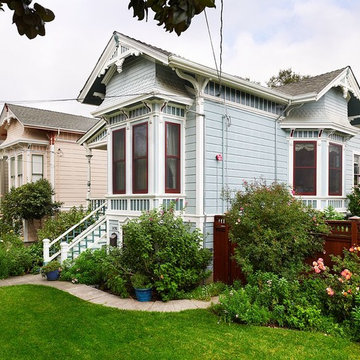
Свежая идея для дизайна: одноэтажный, деревянный, синий частный загородный дом среднего размера в викторианском стиле с двускатной крышей и крышей из гибкой черепицы - отличное фото интерьера
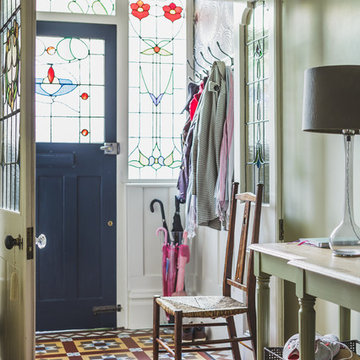
Свежая идея для дизайна: вестибюль: освещение в викторианском стиле с зелеными стенами, паркетным полом среднего тона, одностворчатой входной дверью и черной входной дверью - отличное фото интерьера

Mark Schwartz Photography
На фото: п-образная лестница в викторианском стиле с деревянными ступенями с
На фото: п-образная лестница в викторианском стиле с деревянными ступенями с
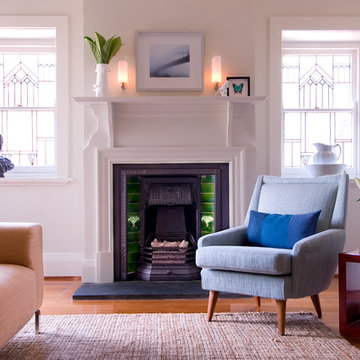
Scott Mcgale
Свежая идея для дизайна: гостиная комната в викторианском стиле с паркетным полом среднего тона, стандартным камином, белыми стенами и фасадом камина из плитки - отличное фото интерьера
Свежая идея для дизайна: гостиная комната в викторианском стиле с паркетным полом среднего тона, стандартным камином, белыми стенами и фасадом камина из плитки - отличное фото интерьера

Creative take on regency styling with bold stripes, orange accents and bold graphics.
Photo credit: Alex Armitstead
Пример оригинального дизайна: маленькая, узкая и длинная ванная комната в викторианском стиле с подвесной раковиной, накладной ванной, раздельным унитазом, разноцветными стенами и светлым паркетным полом для на участке и в саду
Пример оригинального дизайна: маленькая, узкая и длинная ванная комната в викторианском стиле с подвесной раковиной, накладной ванной, раздельным унитазом, разноцветными стенами и светлым паркетным полом для на участке и в саду
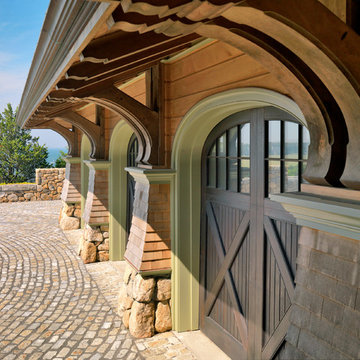
The unique site, 11 acres on a peninsula with breathtaking views of the ocean, inspired Meyer & Meyer to break the mold of waterside shingle-style homes. The estate is comprised of a main house, guest house, and existing bunker. The design of the main house involves projecting wings that appear to grow out of the hillside and spread outward toward three sides of ocean views. Architecture and landscape merge as exterior stairways and bridges provide connections to a network of paths leading to the beaches at each point. An enduring palette of local stone, salt-washed wood, and purple-green slate reflects the muted and changeable seaside hues. This beach-side retreat offers ever-changing views from windows, terraces, decks, and pathways. Tucked into the design are unexpected touches such as a hideaway wine room and a nautically-inspired crow’s nest.
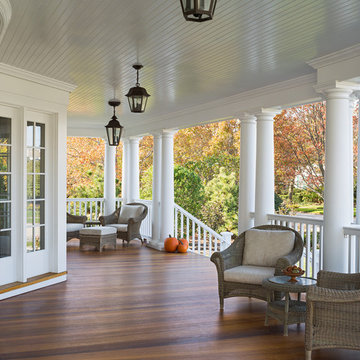
Covered Front Porch
Sam Oberter Photography
Пример оригинального дизайна: большая веранда на переднем дворе в викторианском стиле с настилом и навесом
Пример оригинального дизайна: большая веранда на переднем дворе в викторианском стиле с настилом и навесом
Большая комната в викторианском стиле – фото дизайна интерьера

A custom bookcase for cookbook collection was built from recycled wood. Maker was found at a local home show in Portland. All furniture pieces were made or found and selected/designed maximizing height to accentuate tall ceilings. The vestibule in the background shows tiny space added by new nib walls as entry way to existing bathroom. Designer hand-painted stripes on the wall when an appropriate wallpaper could not be located. Photo by Lincoln Barbour
1
