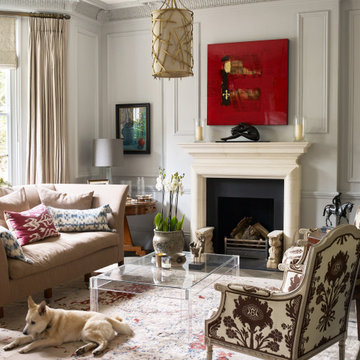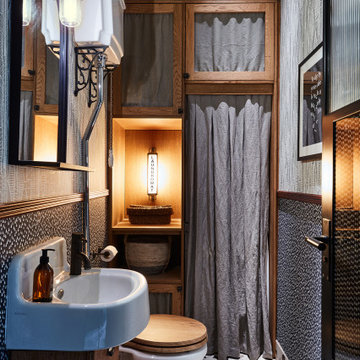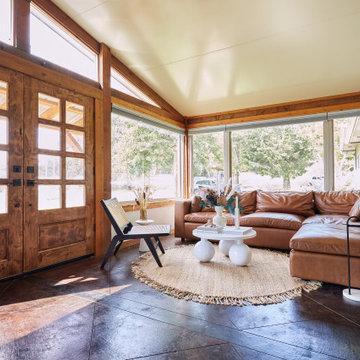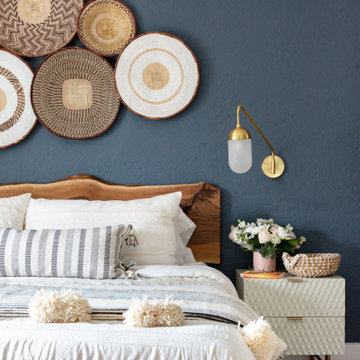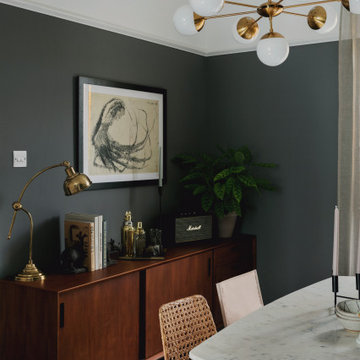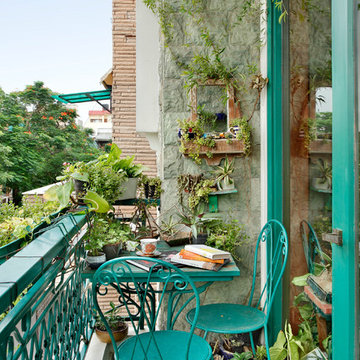Большая комната в стиле фьюжн – фото дизайна интерьера
Сортировать:Популярное за сегодня
61 - 80 из 653 062 фото
1 из 2
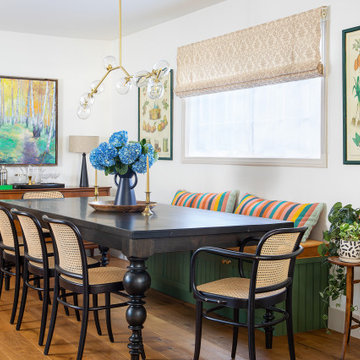
На фото: столовая в стиле фьюжн с белыми стенами, паркетным полом среднего тона и коричневым полом с
Find the right local pro for your project

Bespoke shelving and floating cabinets to display elecletic collection of art and sculpture
Mid centuray furniture and re-upholstered antique lounger
Свежая идея для дизайна: изолированная гостиная комната среднего размера в стиле фьюжн с серыми стенами, полом из бамбука, стандартным камином, фасадом камина из плитки и коричневым полом - отличное фото интерьера
Свежая идея для дизайна: изолированная гостиная комната среднего размера в стиле фьюжн с серыми стенами, полом из бамбука, стандартным камином, фасадом камина из плитки и коричневым полом - отличное фото интерьера
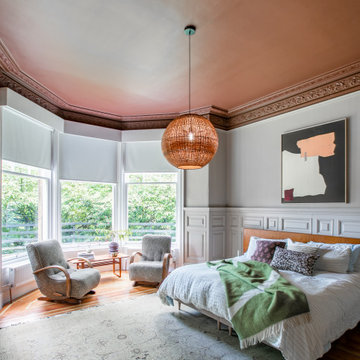
Wall Colour | Grasscloth, Claybrook
Ceiling Colour | Sweeney Brown, Claybrook
Accessories | www.iamnomad.co.uk
На фото: большая хозяйская спальня в стиле фьюжн с паркетным полом среднего тона и коричневым полом с
На фото: большая хозяйская спальня в стиле фьюжн с паркетным полом среднего тона и коричневым полом с

Дизайнер – Света Пахомова ( https://www.houzz.ru/pro/gogen/)
Квартира изначально была в плохом состоянии. Предстояло полностью обновить ее, но сохранить дух и атмосферу, которая присуща старым домам. В наследство от родителей, которые жили в этой квартире раньше, заказчику осталось много антикварной мебели. Кроме того, был и багаж собственных вещей, которые нужно было вписать в интерьер: большое количество книг, искусство, кое-что из мебели.
На стене — картина Елены Руфовой «Река Кама» (холст, масло)

A 6 bedroom full-house renovation of a Queen-Anne style villa, using punchy colour & dramatic statements to create an exciting & functional home for a busy couple, their 3 kids & dog. We completely altered the flow of the house, creating generous architectural links & a sweeping stairwell; both opening up spaces, but also catering for the flexibility of privacy required with a growing family. Our clients' bravery & love of drama allowed us to experiment with bold colour and pattern, and by adding in a rich, eclectic mix of vintage and modern furniture, we've created a super-comfortable, high-glamor family home.

Victorian conversion, communal area, ground floor entrance/hallway.
Свежая идея для дизайна: маленький коридор в стиле фьюжн с синими стенами, ковровым покрытием и бежевым полом для на участке и в саду - отличное фото интерьера
Свежая идея для дизайна: маленький коридор в стиле фьюжн с синими стенами, ковровым покрытием и бежевым полом для на участке и в саду - отличное фото интерьера

На фото: маленький туалет в стиле фьюжн с белыми фасадами, унитазом-моноблоком, синими стенами, полом из керамогранита, консольной раковиной, серым полом, напольной тумбой и обоями на стенах для на участке и в саду

На фото: маленькая угловая кухня в стиле фьюжн с кладовкой, с полувстраиваемой мойкой (с передним бортиком), фасадами с декоративным кантом, белыми фасадами, столешницей из кварцевого агломерата, синим фартуком, фартуком из терракотовой плитки, техникой из нержавеющей стали, паркетным полом среднего тона, полуостровом, коричневым полом и серой столешницей для на участке и в саду с

Custom built-in entertainment center in the same house as the custom built-in window seat project that was posted in 2019. This project is 11-1/2 feet wide x 18 inches deep x 8 feet high. It consists of two 36" wide end base cabinets and a 66" wide center base cabinet with an open component compartment. The base cabinets have soft-close door hinges with 3-way cam adjustments and adjustable shelves. The base cabinet near the doorway includes custom-made ducting to re-route the HVAC air flow from a floor vent out through the toe kick panel. Above the base countertop are side and overhead book/display cases trimmed with crown molding. The TV is mounted on a wall bracket that extends and tilts, and in-wall electrical and HDMI cables connect the TV to power and components via a wall box at the back of the component compartment.
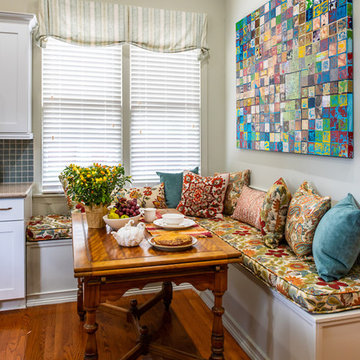
The bohemian flair continues into the kitchen with a multitude of patterned pillows adorning the built-in banquet for a welcoming and cozy effect. The contemporary work of original art plays along perfectly and keeps things exciting.

Stunning black bathroom; a mix of hand made Austrian tiles and Carrara marble. The basin was made for a hotel in Paris in the 1920s
Photo: James Balston
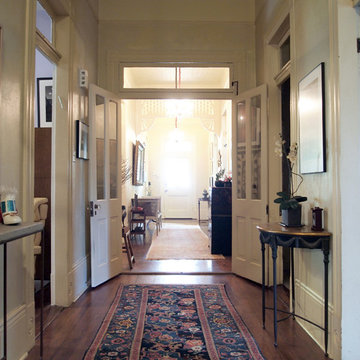
Photo: Kayla Stark © 2018 Houzz
Свежая идея для дизайна: дом в стиле фьюжн - отличное фото интерьера
Свежая идея для дизайна: дом в стиле фьюжн - отличное фото интерьера
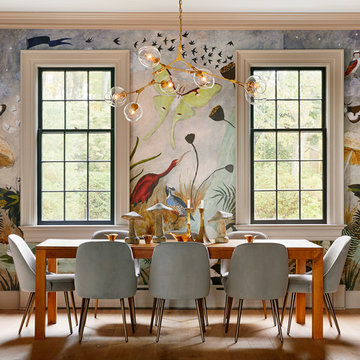
Идея дизайна: столовая в стиле фьюжн с разноцветными стенами, паркетным полом среднего тона и коричневым полом
Большая комната в стиле фьюжн – фото дизайна интерьера

The south courtyard was re-landcape with specimen cacti selected and curated by the owner, and a new hardscape path was laid using flagstone, which was a customary hardscape material used by Robert Evans. The arched window was originally an exterior feature under an existing stairway; the arch was replaced (having been removed during the 1960s), and a arched window added to "re-enclose" the space. Several window openings which had been covered over with stucco were uncovered, and windows fitted in the restored opening. The small loggia was added, and provides a pleasant outdoor breakfast spot directly adjacent to the kitchen.
Architect: Gene Kniaz, Spiral Architects
General Contractor: Linthicum Custom Builders
Photo: Maureen Ryan Photography
4
