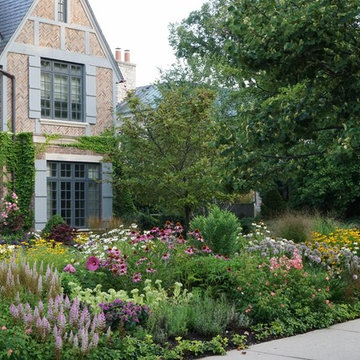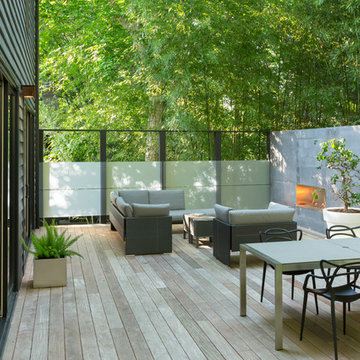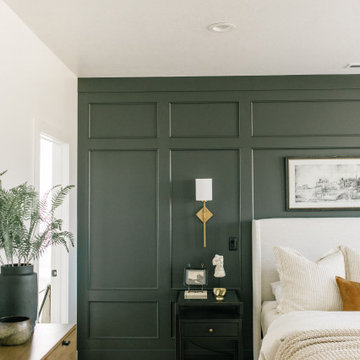Большая комната – фото дизайна интерьера
Сортировать:Популярное за сегодня
2181 - 2200 из 28 637 269 фото

Источник вдохновения для домашнего уюта: большой регулярный сад на переднем дворе в классическом стиле с садовой дорожкой или калиткой, полуденной тенью и мощением тротуарной плиткой

Источник вдохновения для домашнего уюта: параллельная кухня среднего размера в стиле модернизм с врезной мойкой, плоскими фасадами, серым фартуком, фартуком из стекла, черной техникой, паркетным полом среднего тона, островом, белой столешницей и черно-белыми фасадами
Find the right local pro for your project

Lavender walls add a soft glow. Very spa like. White Glassos floor tile with silver leaf 1-in tile border. Wall tile from walker Zanger's Moderne collection. Rainshower showerhead with wall mounted hand held shower.

Donna Dotan Photography Inc.
Источник вдохновения для домашнего уюта: прямая кладовка в стиле неоклассика (современная классика) с белыми фасадами, белыми стенами, со стиральной и сушильной машиной рядом и белой столешницей
Источник вдохновения для домашнего уюта: прямая кладовка в стиле неоклассика (современная классика) с белыми фасадами, белыми стенами, со стиральной и сушильной машиной рядом и белой столешницей

Back deck
Shanahan
На фото: терраса в современном стиле с местом для костра без защиты от солнца с
На фото: терраса в современном стиле с местом для костра без защиты от солнца с

Lindsey Denny
Стильный дизайн: большая терраса на заднем дворе в современном стиле с местом для костра без защиты от солнца - последний тренд
Стильный дизайн: большая терраса на заднем дворе в современном стиле с местом для костра без защиты от солнца - последний тренд

Owner's spa-style bathroom with beautiful African Mahogany cabinets
На фото: ванная комната среднего размера в стиле ретро с плоскими фасадами, фасадами цвета дерева среднего тона, угловым душем, синей плиткой, керамической плиткой, полом из керамогранита, врезной раковиной, столешницей из искусственного кварца, белым полом, душем с распашными дверями, белой столешницей, тумбой под одну раковину, встроенной тумбой и душевой кабиной
На фото: ванная комната среднего размера в стиле ретро с плоскими фасадами, фасадами цвета дерева среднего тона, угловым душем, синей плиткой, керамической плиткой, полом из керамогранита, врезной раковиной, столешницей из искусственного кварца, белым полом, душем с распашными дверями, белой столешницей, тумбой под одну раковину, встроенной тумбой и душевой кабиной

Источник вдохновения для домашнего уюта: участок и сад на заднем дворе в классическом стиле с мощением клинкерной брусчаткой

Свежая идея для дизайна: большая хозяйская спальня: освещение в морском стиле с белыми стенами и ковровым покрытием - отличное фото интерьера

Bill Taylor
Пример оригинального дизайна: парадная, открытая гостиная комната:: освещение в классическом стиле с белыми стенами, темным паркетным полом, стандартным камином, фасадом камина из камня и кессонным потолком
Пример оригинального дизайна: парадная, открытая гостиная комната:: освещение в классическом стиле с белыми стенами, темным паркетным полом, стандартным камином, фасадом камина из камня и кессонным потолком

The goal of this project was to upgrade the builder grade finishes and create an ergonomic space that had a contemporary feel. This bathroom transformed from a standard, builder grade bathroom to a contemporary urban oasis. This was one of my favorite projects, I know I say that about most of my projects but this one really took an amazing transformation. By removing the walls surrounding the shower and relocating the toilet it visually opened up the space. Creating a deeper shower allowed for the tub to be incorporated into the wet area. Adding a LED panel in the back of the shower gave the illusion of a depth and created a unique storage ledge. A custom vanity keeps a clean front with different storage options and linear limestone draws the eye towards the stacked stone accent wall.
Houzz Write Up: https://www.houzz.com/magazine/inside-houzz-a-chopped-up-bathroom-goes-streamlined-and-swank-stsetivw-vs~27263720
The layout of this bathroom was opened up to get rid of the hallway effect, being only 7 foot wide, this bathroom needed all the width it could muster. Using light flooring in the form of natural lime stone 12x24 tiles with a linear pattern, it really draws the eye down the length of the room which is what we needed. Then, breaking up the space a little with the stone pebble flooring in the shower, this client enjoyed his time living in Japan and wanted to incorporate some of the elements that he appreciated while living there. The dark stacked stone feature wall behind the tub is the perfect backdrop for the LED panel, giving the illusion of a window and also creates a cool storage shelf for the tub. A narrow, but tasteful, oval freestanding tub fit effortlessly in the back of the shower. With a sloped floor, ensuring no standing water either in the shower floor or behind the tub, every thought went into engineering this Atlanta bathroom to last the test of time. With now adequate space in the shower, there was space for adjacent shower heads controlled by Kohler digital valves. A hand wand was added for use and convenience of cleaning as well. On the vanity are semi-vessel sinks which give the appearance of vessel sinks, but with the added benefit of a deeper, rounded basin to avoid splashing. Wall mounted faucets add sophistication as well as less cleaning maintenance over time. The custom vanity is streamlined with drawers, doors and a pull out for a can or hamper.
A wonderful project and equally wonderful client. I really enjoyed working with this client and the creative direction of this project.
Brushed nickel shower head with digital shower valve, freestanding bathtub, curbless shower with hidden shower drain, flat pebble shower floor, shelf over tub with LED lighting, gray vanity with drawer fronts, white square ceramic sinks, wall mount faucets and lighting under vanity. Hidden Drain shower system. Atlanta Bathroom.

THE DREAM White Kitchen! This room is elegant and visually stunning with clean modern lines, and yet replete with warm, inviting charm in every aspect of its design. This gorgeous white kitchen by Courthouse Design/Build with wonderful Wood-Mode cabinetry from the Courthouse Kitchens & Baths Design Studio seamlessly combines traditional elements with contemporary, modern design to bring that perfect dream of a white kitchen to life.
Kenneth M. Wyner Photography Inc.

Minimalist Mountainside - Master Suite
Mark Boisclair Photography
Свежая идея для дизайна: хозяйская спальня: освещение в современном стиле с белыми стенами, темным паркетным полом, фасадом камина из камня и двусторонним камином - отличное фото интерьера
Свежая идея для дизайна: хозяйская спальня: освещение в современном стиле с белыми стенами, темным паркетным полом, фасадом камина из камня и двусторонним камином - отличное фото интерьера

An original turn-of-the-century Craftsman home had lost it original charm in the kitchen and bathroom, both renovated in the 1980s. The clients desired to restore the original look, while still giving the spaces an updated feel. Both rooms were gutted and new materials, fittings and appliances were installed, creating a strong reference to the history of the home, while still moving the house into the 21st century.
Photos by Melissa McCafferty

Rebecca McAlpin
Стильный дизайн: гостиная комната:: освещение в стиле неоклассика (современная классика) с стандартным камином - последний тренд
Стильный дизайн: гостиная комната:: освещение в стиле неоклассика (современная классика) с стандартным камином - последний тренд

Angle Eye Photography
На фото: большой тамбур со шкафом для обуви в классическом стиле с кирпичным полом, серыми стенами, одностворчатой входной дверью и белой входной дверью с
На фото: большой тамбур со шкафом для обуви в классическом стиле с кирпичным полом, серыми стенами, одностворчатой входной дверью и белой входной дверью с

Richard Leo Johnson
Пример оригинального дизайна: маленький, одноэтажный, серый дом в стиле кантри для на участке и в саду
Пример оригинального дизайна: маленький, одноэтажный, серый дом в стиле кантри для на участке и в саду
Большая комната – фото дизайна интерьера

Andrew McKinney Photography
Not every kitchen on houzz is enormous! Here's a 10' x 10' kitchen.
It seems that painted white kitchens never go out of favor. While the cabinets, faucets and hardware lean toward a more traditional look, that look is tempered by the modern lines of grey glass tile and the chimney hood.
And instead of carrara marble counter tops, the client opted for quartz for a similar look (Cambria's "Torquay").
110

