Большая комната для малыша в современном стиле – фото дизайна интерьера
Сортировать:
Бюджет
Сортировать:Популярное за сегодня
41 - 60 из 404 фото
1 из 3
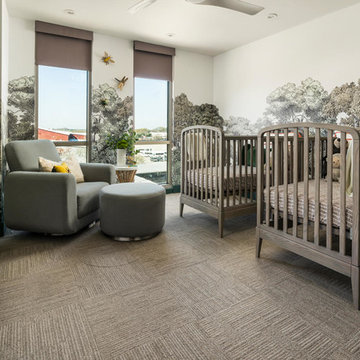
На фото: большая нейтральная комната для малыша в современном стиле с разноцветными стенами, ковровым покрытием и серым полом
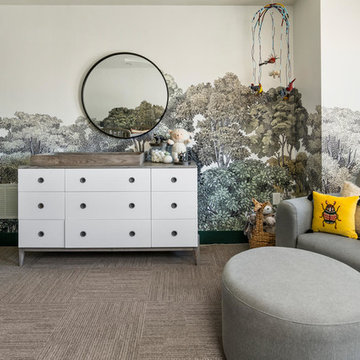
Идея дизайна: большая нейтральная комната для малыша в современном стиле с разноцветными стенами, ковровым покрытием и серым полом
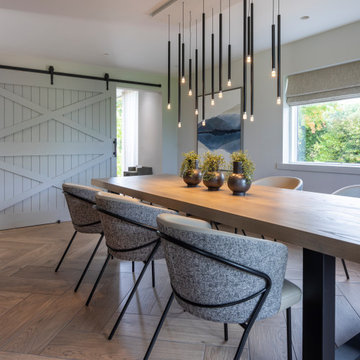
We were approached by our client to design this barn conversion in Byley, Cheshire. It had been renovated by a private property developer and at the time of handover our client was keen to then create a home.
Our client was a business man with little time available, he was keen for RMD to design and manage the whole process. We designed a scheme that was impressive yet welcoming and homely, one that whilst having a contemporary edge still worked in harmony with its rural surrounding.
We suggested painting the woodwork throughout the property in a soft warm grey this was to replaced the existing harsh yellow oak and pine finishes throughout.
In the sitting room we also took out the storage cupboards and clad the whole TV wall with an air slate to add a contemporary yet natural feel. This not only unified the space but also created a stunning focal point that differed from a media wall.
In the master bedroom we used a stunning wood veneer wall covering which reflected beautiful soft teal and grey tones. A floor to ceiling fluted panel was installed behind the bed to create an impressive focal point.
In the kitchen and family room we used a dark navy / grey wallcovering on the central TV wall to echo the kitchen colour. An inviting mix of linens, bronze, leather, soft woods and brass elements created a layered palette of colour and texture.
We custom designed many elements throughout the project. This included the wrap around shelving unit in the family Kitchen. This added interest when looking across from the kitchen.
As the house is open plan when the barn style doors are back, we were mindful of the colour palette and style working across all the rooms on the first floor. We designed a fully upholstered bench seat that sat underneath a triptyque of art pieces that work as stand alone pieces and as three when viewed across from the living room into the kitchen / dining room.
When the developer handed over the property to our client the kitchen was already chosen however we were able to help our client with worktop choices. We used the deep navy colour of the kitchen to inspire the colour scheme downstairs and added hints of rust to lift the palette.
Above the dining table we fitted a fitting made up from a collection of simple lit black rods, we were keen to create a wonderful vista when looking through to the area from three areas : Outside from the drive way, from the hallway upon entering the house and from the picture window leading to the garden. Throughout the whole design we carefully considered the views from all areas of the house.
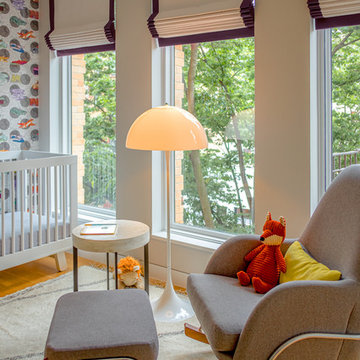
Nursery for Twins
Источник вдохновения для домашнего уюта: большая комната для малыша в современном стиле с разноцветными стенами и светлым паркетным полом
Источник вдохновения для домашнего уюта: большая комната для малыша в современном стиле с разноцветными стенами и светлым паркетным полом
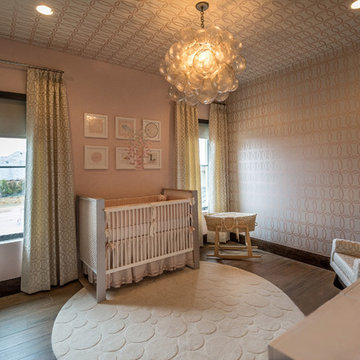
Hand painted walls, custom furnishings and a bubble chandelier make this nursery and room that can grow with the child.
Пример оригинального дизайна: большая комната для малыша в современном стиле с розовыми стенами, полом из керамогранита и коричневым полом для девочки
Пример оригинального дизайна: большая комната для малыша в современном стиле с розовыми стенами, полом из керамогранита и коричневым полом для девочки
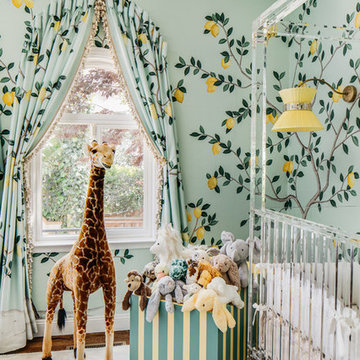
SF SHOWCASE 2018 | "LEMONDROP LULLABY"
ON VIEW AT 465 MARINA BLVD CURRENTLY
Photos by Christopher Stark
Источник вдохновения для домашнего уюта: большая нейтральная комната для малыша в современном стиле с зелеными стенами, темным паркетным полом и коричневым полом
Источник вдохновения для домашнего уюта: большая нейтральная комната для малыша в современном стиле с зелеными стенами, темным паркетным полом и коричневым полом
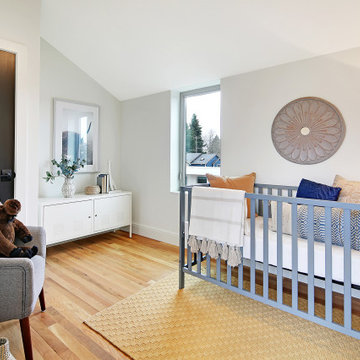
A beautifully sleek and sophisticated contemporary nursery with black and blue accents.
Идея дизайна: большая нейтральная комната для малыша в современном стиле с белыми стенами, паркетным полом среднего тона и коричневым полом
Идея дизайна: большая нейтральная комната для малыша в современном стиле с белыми стенами, паркетным полом среднего тона и коричневым полом
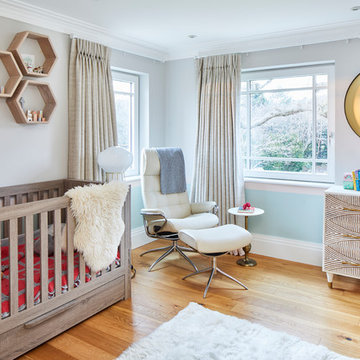
Chris Snook Photography
Источник вдохновения для домашнего уюта: большая комната для малыша в современном стиле с синими стенами и паркетным полом среднего тона
Источник вдохновения для домашнего уюта: большая комната для малыша в современном стиле с синими стенами и паркетным полом среднего тона
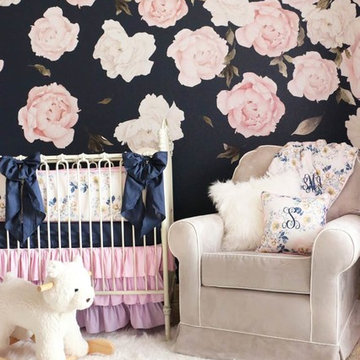
This fun floral decal accent wall behind baby's crib is the most stunning feature of the room! The sweet iron crib featuring Caden Lane crib bedding matches perfectly.
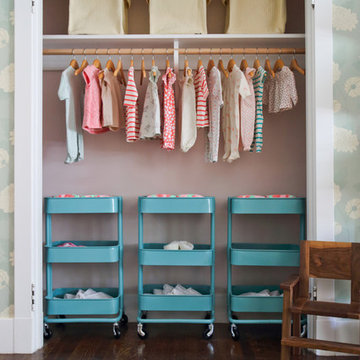
From the playful colors and patterns in the bathroom to the lightly romantic feel in the nursery, this space is a breath of fresh air.
Photographed by Bethany Nauert
---
Project designed by Pasadena interior design studio Amy Peltier Interior Design & Home. They serve Pasadena, Bradbury, South Pasadena, San Marino, La Canada Flintridge, Altadena, Monrovia, Sierra Madre, Los Angeles, as well as surrounding areas.
For more about Amy Peltier Interior Design & Home, click here: https://peltierinteriors.com/
To learn more about this project, click here:
https://peltierinteriors.com/portfolio/pasadena-showcase-house-of-design-2014-the-nursery-suite/
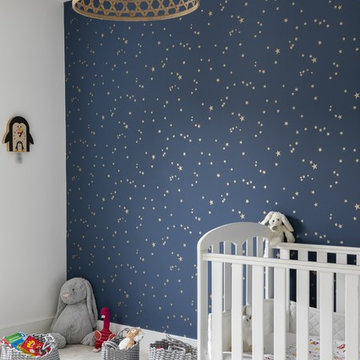
Photo Chris Snook
На фото: большая комната для малыша в современном стиле с синими стенами, ковровым покрытием и серым полом для девочки с
На фото: большая комната для малыша в современном стиле с синими стенами, ковровым покрытием и серым полом для девочки с
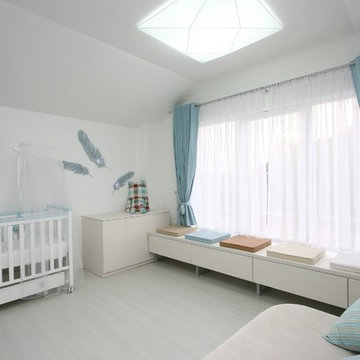
Denis Sokolov
Lera Sokolova
Yuliya Martinenko
Artem Martinenko
Tanya Lazovaya
Свежая идея для дизайна: большая нейтральная комната для малыша в современном стиле с белыми стенами и деревянным полом - отличное фото интерьера
Свежая идея для дизайна: большая нейтральная комната для малыша в современном стиле с белыми стенами и деревянным полом - отличное фото интерьера
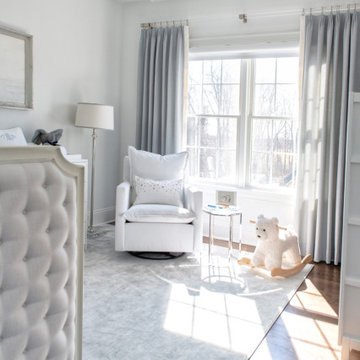
stunning, light-filled nursery in all silver, white and gray color scheme.
На фото: большая комната для малыша в современном стиле с серыми стенами, темным паркетным полом и коричневым полом для мальчика
На фото: большая комната для малыша в современном стиле с серыми стенами, темным паркетным полом и коричневым полом для мальчика
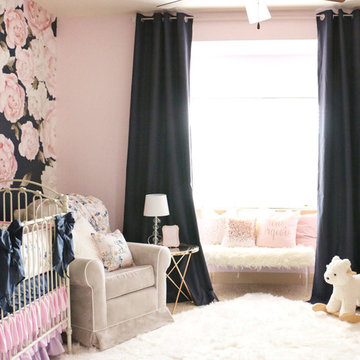
Adorable Pink & Navy Floral Nursery with dramatic curtains. Navy, lilac, and pinks highlight this girly nursery with a flair for florals.
На фото: большая комната для малыша в современном стиле для девочки с
На фото: большая комната для малыша в современном стиле для девочки с
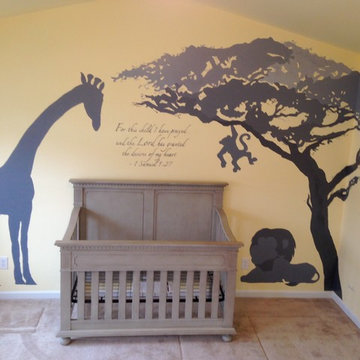
Matthew Mahler, Mural Artist
Источник вдохновения для домашнего уюта: большая комната для малыша в современном стиле с серыми стенами и ковровым покрытием для мальчика
Источник вдохновения для домашнего уюта: большая комната для малыша в современном стиле с серыми стенами и ковровым покрытием для мальчика
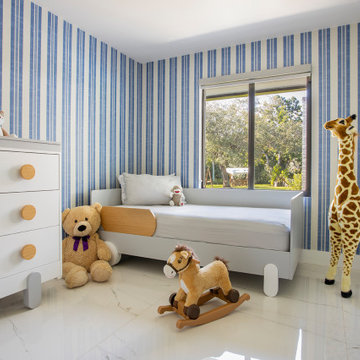
New construction, our interior design firm was hired to assist clients with the interior design as well as to select all the finishes. Clients were fascinated with the final results.
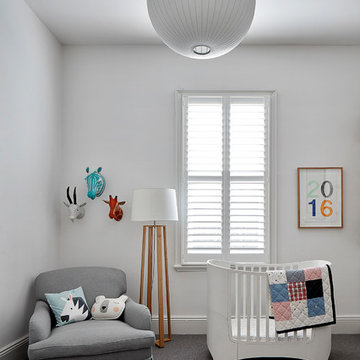
jack lovel
Стильный дизайн: большая нейтральная комната для малыша в современном стиле с белыми стенами, ковровым покрытием и серым полом - последний тренд
Стильный дизайн: большая нейтральная комната для малыша в современном стиле с белыми стенами, ковровым покрытием и серым полом - последний тренд
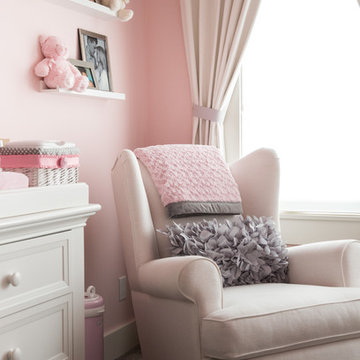
Baby Girl's Bedroom
На фото: большая комната для малыша в современном стиле с розовыми стенами, ковровым покрытием и серым полом для девочки
На фото: большая комната для малыша в современном стиле с розовыми стенами, ковровым покрытием и серым полом для девочки
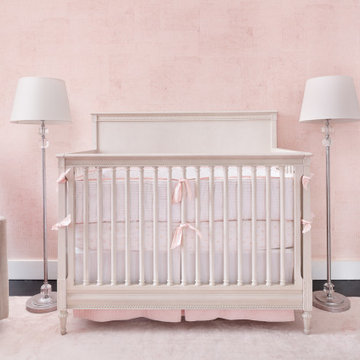
And here is the nursery for their first born baby girl. She is as delicate and the real jewel in this room. The beautiful texturral wallpaper gives a hand plastered background to the room. This room was hufe for a nursery and we made it cozy by flanking the crib by two floor lamps and selecting a crib with a headdboard. The details of the beautifully crafted crib and its wormanship complemented by the wallpaper and the pintucked detail on bumper, all create a sophisticated collected room.
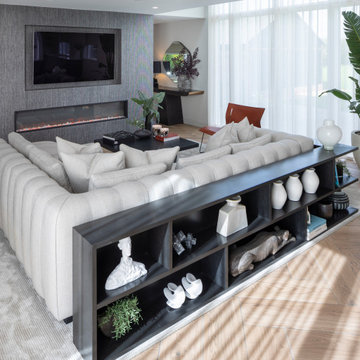
We were approached by our client to design this barn conversion in Byley, Cheshire. It had been renovated by a private property developer and at the time of handover our client was keen to then create a home.
Our client was a business man with little time available, he was keen for RMD to design and manage the whole process. We designed a scheme that was impressive yet welcoming and homely, one that whilst having a contemporary edge still worked in harmony with its rural surrounding.
We suggested painting the woodwork throughout the property in a soft warm grey this was to replaced the existing harsh yellow oak and pine finishes throughout.
In the sitting room we also took out the storage cupboards and clad the whole TV wall with an air slate to add a contemporary yet natural feel. This not only unified the space but also created a stunning focal point that differed from a media wall.
In the master bedroom we used a stunning wood veneer wall covering which reflected beautiful soft teal and grey tones. A floor to ceiling fluted panel was installed behind the bed to create an impressive focal point.
In the kitchen and family room we used a dark navy / grey wallcovering on the central TV wall to echo the kitchen colour. An inviting mix of linens, bronze, leather, soft woods and brass elements created a layered palette of colour and texture.
We custom designed many elements throughout the project. This included the wrap around shelving unit in the family Kitchen. This added interest when looking across from the kitchen.
As the house is open plan when the barn style doors are back, we were mindful of the colour palette and style working across all the rooms on the first floor. We designed a fully upholstered bench seat that sat underneath a triptyque of art pieces that work as stand alone pieces and as three when viewed across from the living room into the kitchen / dining room.
When the developer handed over the property to our client the kitchen was already chosen however we were able to help our client with worktop choices. We used the deep navy colour of the kitchen to inspire the colour scheme downstairs and added hints of rust to lift the palette.
Above the dining table we fitted a fitting made up from a collection of simple lit black rods, we were keen to create a wonderful vista when looking through to the area from three areas : Outside from the drive way, from the hallway upon entering the house and from the picture window leading to the garden. Throughout the whole design we carefully considered the views from all areas of the house.
Большая комната для малыша в современном стиле – фото дизайна интерьера
3