Большая комната для малыша – фото дизайна интерьера
Сортировать:
Бюджет
Сортировать:Популярное за сегодня
141 - 160 из 1 381 фото
1 из 2
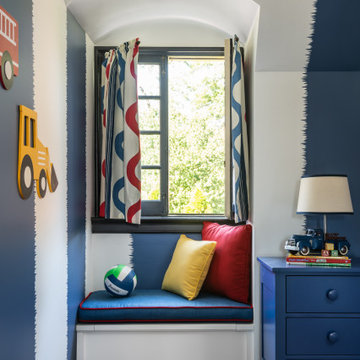
A long-term client was expecting her third child. Alas, this meant that baby number two was getting booted from the coveted nursery as his sister before him had. The most convenient room in the house for the son, was dad’s home office, and dad would be relocated into the garage carriage house.
For the new bedroom, mom requested a bold, colorful space with a truck theme.
The existing office had no door and was located at the end of a long dark hallway that had been painted black by the last homeowners. First order of business was to lighten the hall and create a wall space for functioning doors. The awkward architecture of the room with 3 alcove windows, slanted ceilings and built-in bookcases proved an inconvenient location for furniture placement. We opted to place the bed close the wall so the two-year-old wouldn’t fall out. The solid wood bed and nightstand were constructed in the US and painted in vibrant shades to match the bedding and roman shades. The amazing irregular wall stripes were inherited from the previous homeowner but were also black and proved too dark for a toddler. Both myself and the client loved them and decided to have them re-painted in a daring blue. The daring fabric used on the windows counter- balance the wall stripes.
Window seats and a built-in toy storage were constructed to make use of the alcove windows. Now, the room is not only fun and bright, but functional.
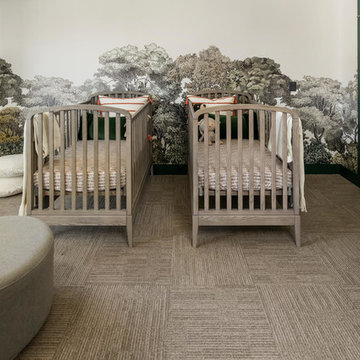
Источник вдохновения для домашнего уюта: большая нейтральная комната для малыша в современном стиле с разноцветными стенами, ковровым покрытием и серым полом
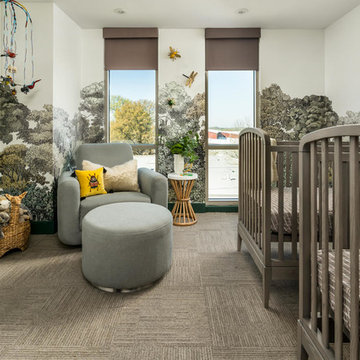
Стильный дизайн: большая нейтральная комната для малыша в современном стиле с разноцветными стенами, ковровым покрытием и серым полом - последний тренд
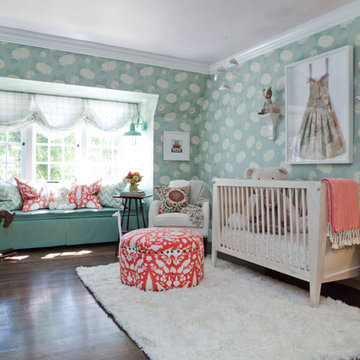
From the playful colors and patterns in the bathroom to the lightly romantic feel in the nursery, this space is a breath of fresh air.
Photographed by Bethany Nauert
---
Project designed by Pasadena interior design studio Amy Peltier Interior Design & Home. They serve Pasadena, Bradbury, South Pasadena, San Marino, La Canada Flintridge, Altadena, Monrovia, Sierra Madre, Los Angeles, as well as surrounding areas.
For more about Amy Peltier Interior Design & Home, click here: https://peltierinteriors.com/
To learn more about this project, click here:
https://peltierinteriors.com/portfolio/pasadena-showcase-house-of-design-2014-the-nursery-suite/
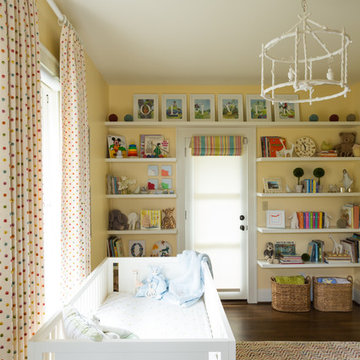
© David Papazian
Свежая идея для дизайна: большая нейтральная комната для малыша в стиле неоклассика (современная классика) с желтыми стенами и темным паркетным полом - отличное фото интерьера
Свежая идея для дизайна: большая нейтральная комната для малыша в стиле неоклассика (современная классика) с желтыми стенами и темным паркетным полом - отличное фото интерьера
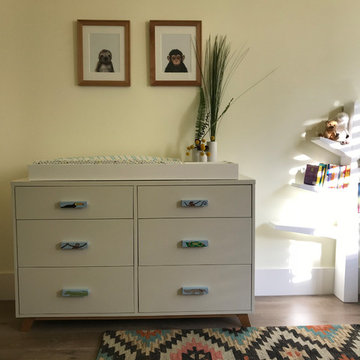
A whimsical and sophisticated tropical jungle themed gender neutral Nursery that can easily transition into a Kid's Room.
Стильный дизайн: большая нейтральная комната для малыша с желтыми стенами, паркетным полом среднего тона и коричневым полом - последний тренд
Стильный дизайн: большая нейтральная комната для малыша с желтыми стенами, паркетным полом среднего тона и коричневым полом - последний тренд
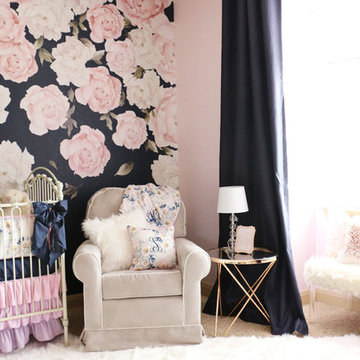
Pink peony decals on a navy wall create a dramatic effect in this girly and on trend nursery featuring Caden Lane crib bedding.
Источник вдохновения для домашнего уюта: большая комната для малыша в современном стиле для девочки
Источник вдохновения для домашнего уюта: большая комната для малыша в современном стиле для девочки
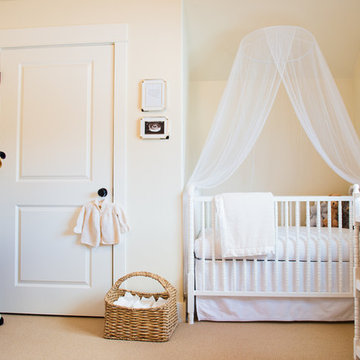
Пример оригинального дизайна: большая нейтральная комната для малыша в современном стиле с желтыми стенами и ковровым покрытием
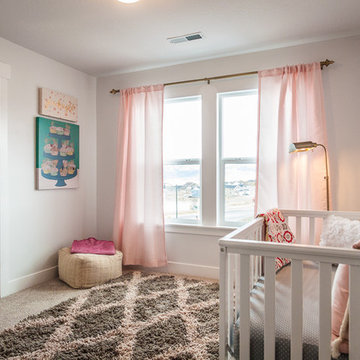
Источник вдохновения для домашнего уюта: большая комната для малыша в стиле неоклассика (современная классика) с белыми стенами, ковровым покрытием и коричневым полом для девочки
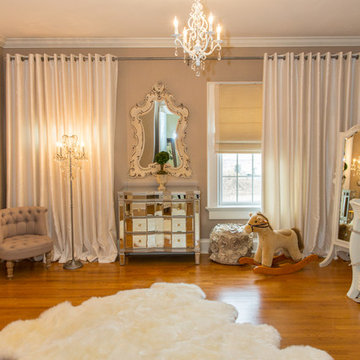
Maureen Nowak
Источник вдохновения для домашнего уюта: большая нейтральная комната для малыша в классическом стиле с бежевыми стенами и паркетным полом среднего тона
Источник вдохновения для домашнего уюта: большая нейтральная комната для малыша в классическом стиле с бежевыми стенами и паркетным полом среднего тона
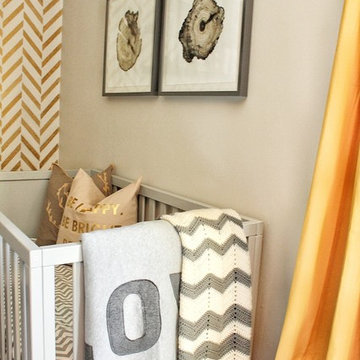
Свежая идея для дизайна: большая нейтральная комната для малыша в современном стиле с бежевыми стенами, темным паркетным полом и коричневым полом - отличное фото интерьера
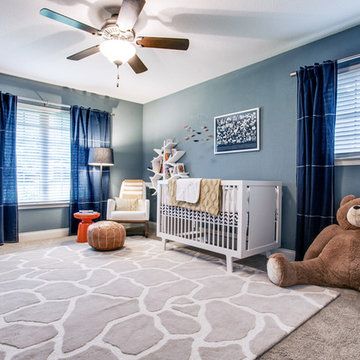
design by Pulp Design Studios | http://pulpdesignstudios.com/
photo by Pulp Design Studios Shop our design on http://pulphome.com/
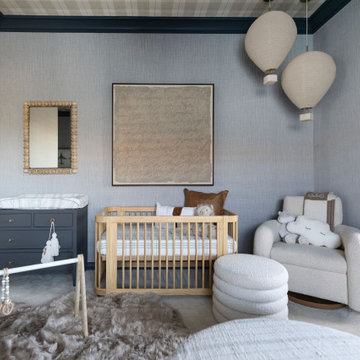
THIS ADORABLE NURSERY GOT A FULL MAKEOVER WITH ADDED WALLPAPER ON WALLS + CEILING DETAIL. WE ALSO ADDED LUXE FURNISHINGS TO COMPLIMENT THE ART PIECES + LIGHTING
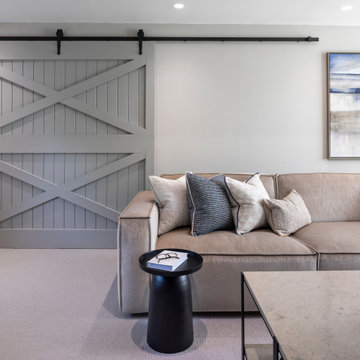
We were approached by our client to design this barn conversion in Byley, Cheshire. It had been renovated by a private property developer and at the time of handover our client was keen to then create a home.
Our client was a business man with little time available, he was keen for RMD to design and manage the whole process. We designed a scheme that was impressive yet welcoming and homely, one that whilst having a contemporary edge still worked in harmony with its rural surrounding.
We suggested painting the woodwork throughout the property in a soft warm grey this was to replaced the existing harsh yellow oak and pine finishes throughout.
In the sitting room we also took out the storage cupboards and clad the whole TV wall with an air slate to add a contemporary yet natural feel. This not only unified the space but also created a stunning focal point that differed from a media wall.
In the master bedroom we used a stunning wood veneer wall covering which reflected beautiful soft teal and grey tones. A floor to ceiling fluted panel was installed behind the bed to create an impressive focal point.
In the kitchen and family room we used a dark navy / grey wallcovering on the central TV wall to echo the kitchen colour. An inviting mix of linens, bronze, leather, soft woods and brass elements created a layered palette of colour and texture.
We custom designed many elements throughout the project. This included the wrap around shelving unit in the family Kitchen. This added interest when looking across from the kitchen.
As the house is open plan when the barn style doors are back, we were mindful of the colour palette and style working across all the rooms on the first floor. We designed a fully upholstered bench seat that sat underneath a triptyque of art pieces that work as stand alone pieces and as three when viewed across from the living room into the kitchen / dining room.
When the developer handed over the property to our client the kitchen was already chosen however we were able to help our client with worktop choices. We used the deep navy colour of the kitchen to inspire the colour scheme downstairs and added hints of rust to lift the palette.
Above the dining table we fitted a fitting made up from a collection of simple lit black rods, we were keen to create a wonderful vista when looking through to the area from three areas : Outside from the drive way, from the hallway upon entering the house and from the picture window leading to the garden. Throughout the whole design we carefully considered the views from all areas of the house.
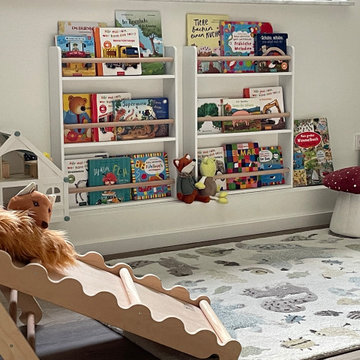
Das Kinderzimmer sollte gut strukturiert, freundlich und gemütlich werden und keinesfalls ein klassisch rosa oder hellblaues Zimmer. So entschieden wir uns für eine Farbplatte aus Grün-, Weiß-, Grau- und Beigetönen. Es gibt große Schubladen, die viel Spielzeug aufnehmen können und gut strukturiert sind, damit man einerseits alles findet und andererseits auch schnell alles wieder aufgeräumt ist. Thema des Zimmers ist die Natur.
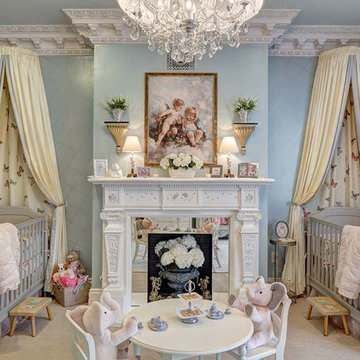
A nursery for twin baby girls for a Designer Show House. Aqua blue hand painted walls, lovely Canopies and draperies in cream and blue. Lovely butterfly fabric for the sheer romans and princess canopy linings, comfortable swivel rockers and a daybed for Mom to rest on those difficult nights. All the fabrics are stain resistant and washable as are the draperies. Theme of Angels, fairis and butterflies. the Butterfly symbolizes new life.
Photographer: Wing Wong of MemoriesTTL
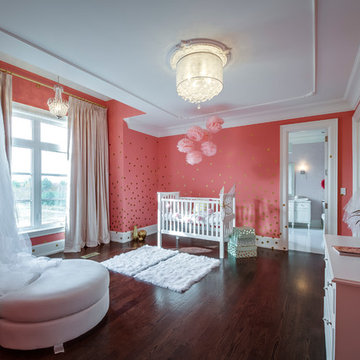
На фото: большая комната для малыша в классическом стиле с паркетным полом среднего тона, розовыми стенами и коричневым полом для девочки
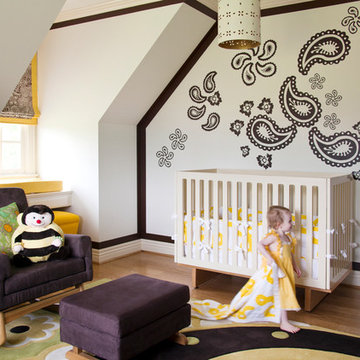
Walls are Sherwin Williams Creamy with Turkish Coffee border.
Пример оригинального дизайна: большая комната для малыша в классическом стиле с разноцветными стенами и паркетным полом среднего тона для девочки
Пример оригинального дизайна: большая комната для малыша в классическом стиле с разноцветными стенами и паркетным полом среднего тона для девочки
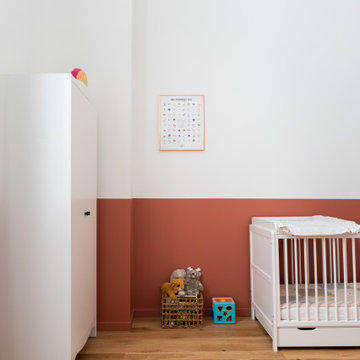
Du côté du bébé, nous avons opté pour un esprit plus coloré avec une teinte douce Rose Merengue, peinte en soubassement.
Идея дизайна: большая нейтральная комната для малыша в стиле модернизм с белыми стенами и светлым паркетным полом
Идея дизайна: большая нейтральная комната для малыша в стиле модернизм с белыми стенами и светлым паркетным полом
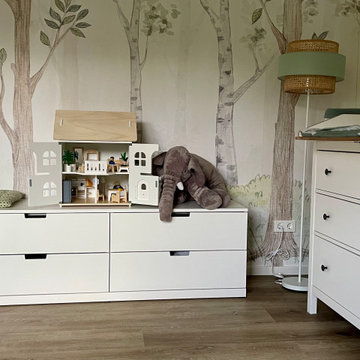
Das Kinderzimmer sollte gut strukturiert, freundlich und gemütlich werden und keinesfalls ein klassisch rosa oder hellblaues Zimmer. So entschieden wir uns für eine Farbplatte aus Grün-, Weiß-, Grau- und Beigetönen. Es gibt große Schubladen, die viel Spielzeug aufnehmen können und gut strukturiert sind, damit man einerseits alles findet und andererseits auch schnell alles wieder aufgeräumt ist. Thema des Zimmers ist die Natur.
Большая комната для малыша – фото дизайна интерьера
8