Большая комната для игр – фото дизайна интерьера
Сортировать:
Бюджет
Сортировать:Популярное за сегодня
121 - 140 из 4 921 фото
1 из 3
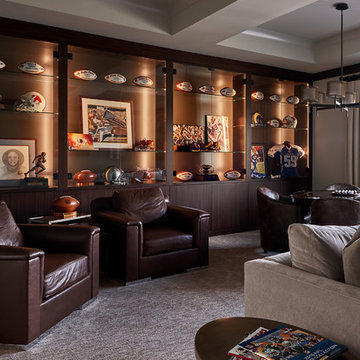
Dustin Peck Photography
Стильный дизайн: большая изолированная комната для игр в стиле неоклассика (современная классика) с бежевыми стенами, ковровым покрытием, серым полом и ковром на полу - последний тренд
Стильный дизайн: большая изолированная комната для игр в стиле неоклассика (современная классика) с бежевыми стенами, ковровым покрытием, серым полом и ковром на полу - последний тренд
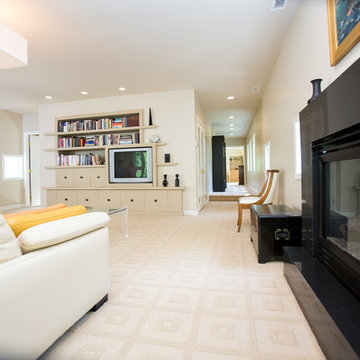
Идея дизайна: большая изолированная комната для игр в стиле модернизм с бежевыми стенами, ковровым покрытием, стандартным камином, фасадом камина из камня и мультимедийным центром
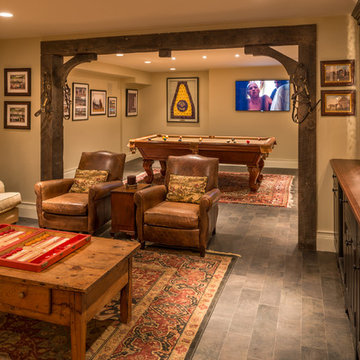
Angle Eye Photography
Port Construction Co.
Свежая идея для дизайна: большая изолированная комната для игр с бежевыми стенами, полом из сланца и телевизором на стене без камина - отличное фото интерьера
Свежая идея для дизайна: большая изолированная комната для игр с бежевыми стенами, полом из сланца и телевизором на стене без камина - отличное фото интерьера
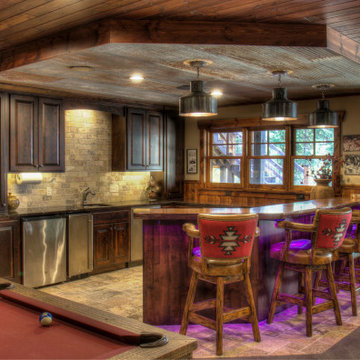
Пример оригинального дизайна: большая комната для игр в стиле рустика
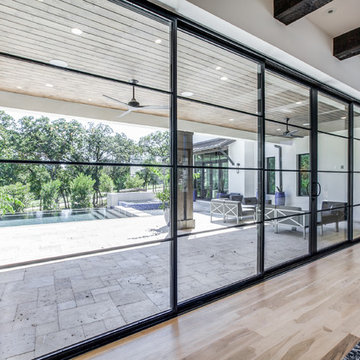
Game Room Media Combo with direct access to the outdoor living. On the other side of the matte black barn door is the kitchen and open concept living. The brass hardware pops against the black making a statement. White walls and white trim with light hardwood.
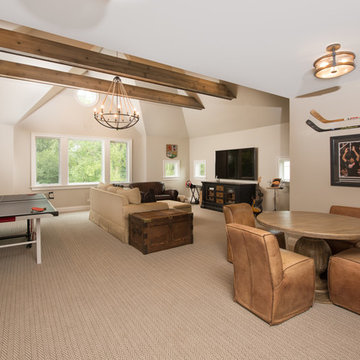
Upstairs bonus room with family room space and a pingpong table
Идея дизайна: большая двухуровневая комната для игр в классическом стиле с бежевыми стенами, телевизором на стене, ковровым покрытием и бежевым полом
Идея дизайна: большая двухуровневая комната для игр в классическом стиле с бежевыми стенами, телевизором на стене, ковровым покрытием и бежевым полом
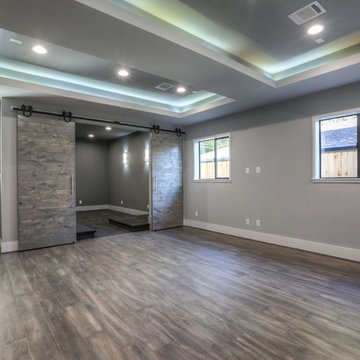
game room,
Пример оригинального дизайна: большая изолированная комната для игр в стиле модернизм с серыми стенами, темным паркетным полом, двусторонним камином, фасадом камина из камня, телевизором на стене и серым полом
Пример оригинального дизайна: большая изолированная комната для игр в стиле модернизм с серыми стенами, темным паркетным полом, двусторонним камином, фасадом камина из камня, телевизором на стене и серым полом
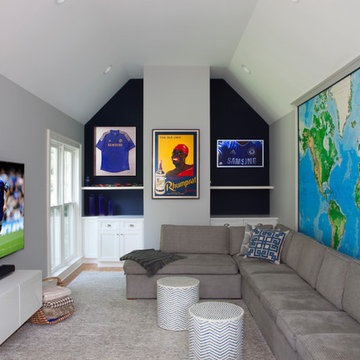
Пример оригинального дизайна: большая изолированная комната для игр в стиле неоклассика (современная классика) с серыми стенами, паркетным полом среднего тона, телевизором на стене и коричневым полом без камина
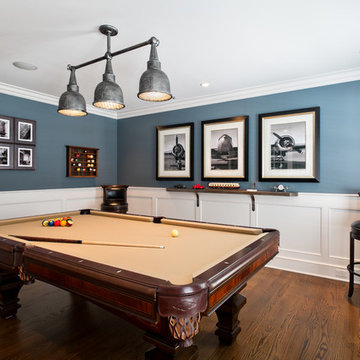
Carole Paris
На фото: большая открытая комната для игр в классическом стиле с синими стенами, светлым паркетным полом и мультимедийным центром с
На фото: большая открытая комната для игр в классическом стиле с синими стенами, светлым паркетным полом и мультимедийным центром с
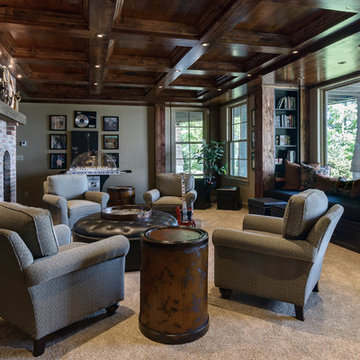
This lower level family room features an extensive coffered ceiling and column detailing in knotty alder, a built-in window niche large enough for sleeping an extra guest and a comfortable seating group by the fireplace. The design and accessories spun from the theatre motif and the clients' passion for classic rock.
Photo by Bruce Luetters
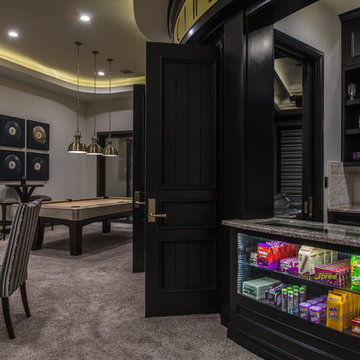
Family room in our custom home "Arabesque"
Пример оригинального дизайна: большая открытая комната для игр в стиле неоклассика (современная классика) с ковровым покрытием и телевизором на стене
Пример оригинального дизайна: большая открытая комната для игр в стиле неоклассика (современная классика) с ковровым покрытием и телевизором на стене
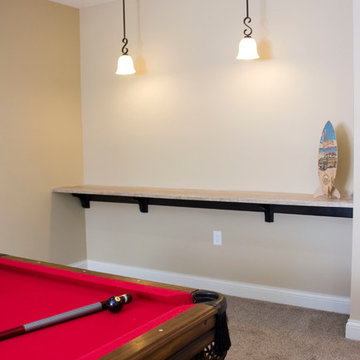
Drinking Ledge
Designed by Aaron Mauk of Mauk Cabinets by Design in Tipp City, OH. Photos by
Shelley Schilperoot of Roots Photography
На фото: большая комната для игр в классическом стиле с бежевыми стенами и ковровым покрытием
На фото: большая комната для игр в классическом стиле с бежевыми стенами и ковровым покрытием
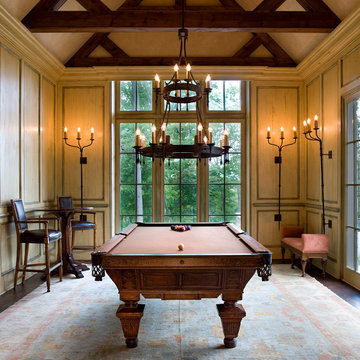
Billiard Room
Идея дизайна: большая открытая комната для игр в классическом стиле с желтыми стенами и темным паркетным полом без камина, телевизора
Идея дизайна: большая открытая комната для игр в классическом стиле с желтыми стенами и темным паркетным полом без камина, телевизора
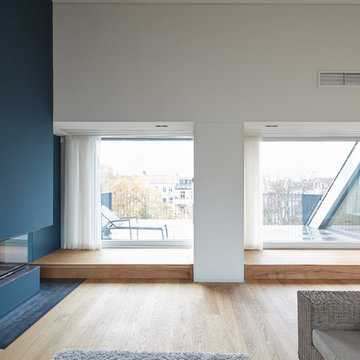
a-base | büro für architektur, Klaus Romberg
На фото: большая открытая комната для игр в современном стиле с синими стенами, светлым паркетным полом, печью-буржуйкой, телевизором на стене и бежевым полом с
На фото: большая открытая комната для игр в современном стиле с синими стенами, светлым паркетным полом, печью-буржуйкой, телевизором на стене и бежевым полом с
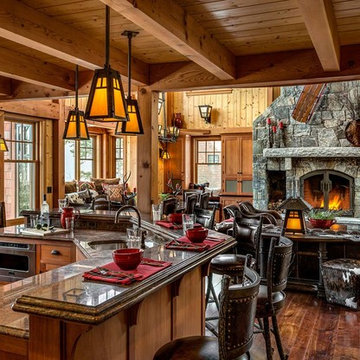
This three-story vacation home for a family of ski enthusiasts features 5 bedrooms and a six-bed bunk room, 5 1/2 bathrooms, kitchen, dining room, great room, 2 wet bars, great room, exercise room, basement game room, office, mud room, ski work room, decks, stone patio with sunken hot tub, garage, and elevator.
The home sits into an extremely steep, half-acre lot that shares a property line with a ski resort and allows for ski-in, ski-out access to the mountain’s 61 trails. This unique location and challenging terrain informed the home’s siting, footprint, program, design, interior design, finishes, and custom made furniture.
Credit: Samyn-D'Elia Architects
Project designed by Franconia interior designer Randy Trainor. She also serves the New Hampshire Ski Country, Lake Regions and Coast, including Lincoln, North Conway, and Bartlett.
For more about Randy Trainor, click here: https://crtinteriors.com/
To learn more about this project, click here: https://crtinteriors.com/ski-country-chic/
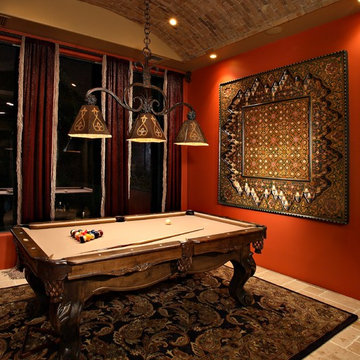
Pam Singleton/Image Photography
На фото: большая изолированная комната для игр в средиземноморском стиле с красными стенами, полом из травертина и бежевым полом
На фото: большая изолированная комната для игр в средиземноморском стиле с красными стенами, полом из травертина и бежевым полом
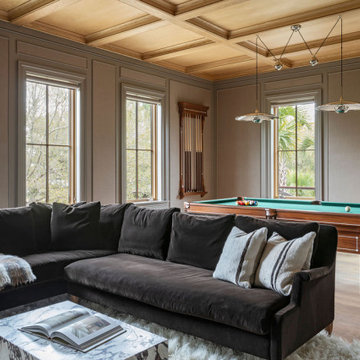
Источник вдохновения для домашнего уюта: большая изолированная комната для игр в морском стиле с серыми стенами, светлым паркетным полом, коричневым полом и деревянным потолком
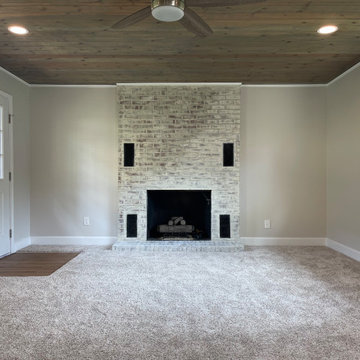
На фото: большая изолированная комната для игр в классическом стиле с бежевыми стенами, ковровым покрытием, стандартным камином, фасадом камина из кирпича и бежевым полом
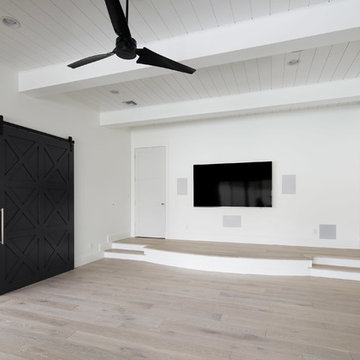
Roehner Ryan
Пример оригинального дизайна: большая двухуровневая комната для игр в стиле кантри с белыми стенами, светлым паркетным полом, стандартным камином, фасадом камина из кирпича, телевизором на стене и бежевым полом
Пример оригинального дизайна: большая двухуровневая комната для игр в стиле кантри с белыми стенами, светлым паркетным полом, стандартным камином, фасадом камина из кирпича, телевизором на стене и бежевым полом

Top floor is comprised of vastly open multipurpose space and a guest bathroom incorporating a steam shower and inside/outside shower.
This multipurpose room can serve as a tv watching area, game room, entertaining space with hidden bar, and cleverly built in murphy bed that can be opened up for sleep overs.
Recessed TV built-in offers extensive storage hidden in three-dimensional cabinet design. Recessed black out roller shades and ripplefold sheer drapes open or close with a touch of a button, offering blacked out space for evenings or filtered Florida sun during the day. Being a 3rd floor this room offers incredible views of Fort Lauderdale just over the tops of palms lining up the streets.
Color scheme in this room is more vibrant and playful, with floors in Brazilian ipe and fabrics in crème. Cove LED ceiling details carry throughout home.
Photography: Craig Denis
Большая комната для игр – фото дизайна интерьера
7