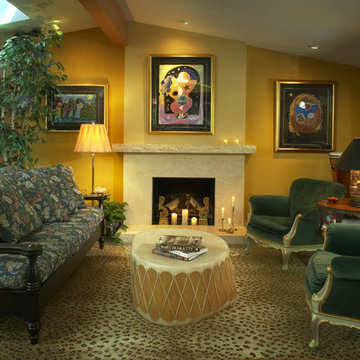Большая гостиная комната с желтыми стенами – фото дизайна интерьера
Сортировать:
Бюджет
Сортировать:Популярное за сегодня
141 - 160 из 4 234 фото
1 из 3
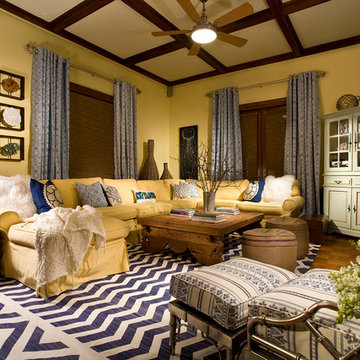
Идея дизайна: большая парадная, изолированная гостиная комната:: освещение в классическом стиле с желтыми стенами, паркетным полом среднего тона и коричневым полом без камина, телевизора
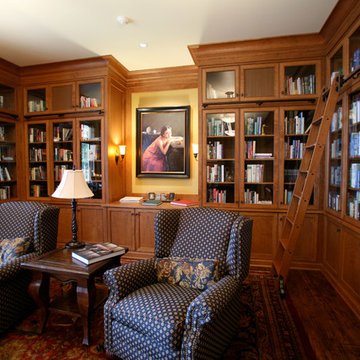
Library, showing built in cherry bookcases, art lighting
Jed Miller
Стильный дизайн: большая изолированная гостиная комната в классическом стиле с с книжными шкафами и полками, желтыми стенами и темным паркетным полом без камина, телевизора - последний тренд
Стильный дизайн: большая изолированная гостиная комната в классическом стиле с с книжными шкафами и полками, желтыми стенами и темным паркетным полом без камина, телевизора - последний тренд
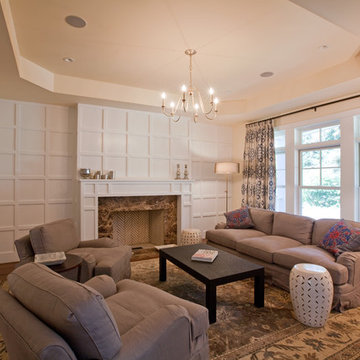
Living Room
На фото: большая парадная, изолированная гостиная комната в классическом стиле с стандартным камином, желтыми стенами, темным паркетным полом и фасадом камина из плитки без телевизора
На фото: большая парадная, изолированная гостиная комната в классическом стиле с стандартным камином, желтыми стенами, темным паркетным полом и фасадом камина из плитки без телевизора
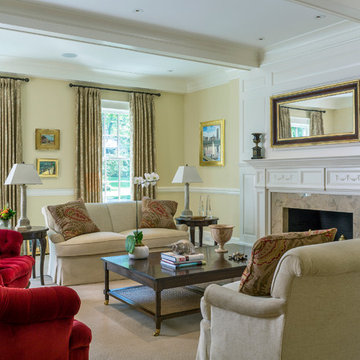
Photography by Richard Mandelkorn
На фото: большая парадная, открытая гостиная комната с желтыми стенами и ковровым покрытием
На фото: большая парадная, открытая гостиная комната с желтыми стенами и ковровым покрытием
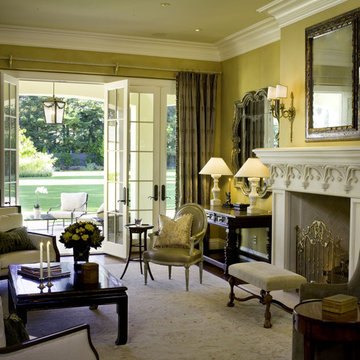
На фото: большая гостиная комната в классическом стиле с желтыми стенами и стандартным камином
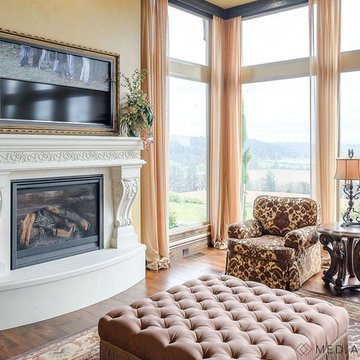
Featuring Lutron QS quiet motors and a patented scrolling motion, our Moving Art Screens elegantly conceal TVs and speakers behind beautifully printed artwork. Each system is custom-crafted to order using artwork and frames that you can choose from our extensive gallery. With three different models, and recess and surface-mounting configurations, our Moving Art Screens seamlessly integrate audio and video into any space.
Installation by Northside Homeworks in Salem, Oregon.
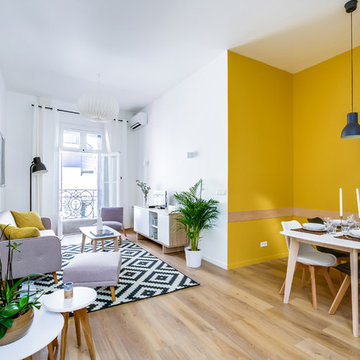
Crédits photo : Shoootin
Источник вдохновения для домашнего уюта: большая гостиная комната в скандинавском стиле с желтыми стенами и полом из винила
Источник вдохновения для домашнего уюта: большая гостиная комната в скандинавском стиле с желтыми стенами и полом из винила
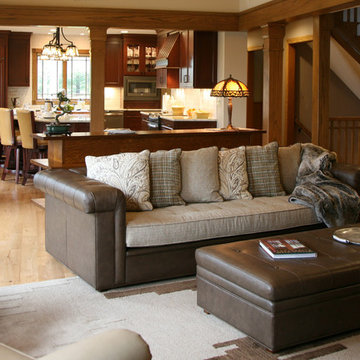
interior changes
На фото: большая двухуровневая гостиная комната в стиле кантри с желтыми стенами, светлым паркетным полом, двусторонним камином, фасадом камина из кирпича и мультимедийным центром
На фото: большая двухуровневая гостиная комната в стиле кантри с желтыми стенами, светлым паркетным полом, двусторонним камином, фасадом камина из кирпича и мультимедийным центром
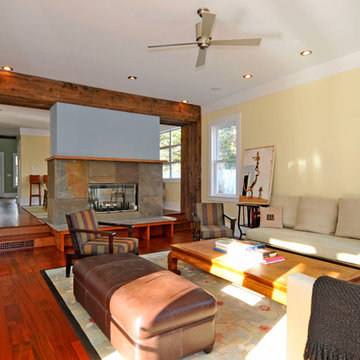
Источник вдохновения для домашнего уюта: большая открытая гостиная комната в стиле кантри с желтыми стенами, темным паркетным полом, двусторонним камином и фасадом камина из камня без телевизора
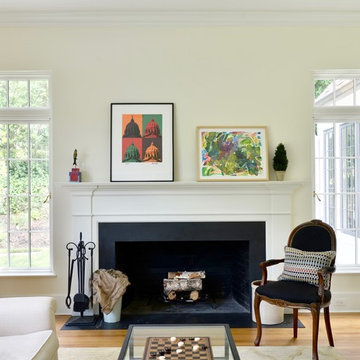
Источник вдохновения для домашнего уюта: большая парадная, изолированная гостиная комната в классическом стиле с желтыми стенами, паркетным полом среднего тона, стандартным камином, фасадом камина из металла и коричневым полом без телевизора
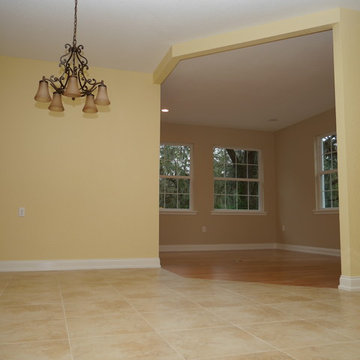
New custom built home by William Webb of Focus Homes in Lakeland FL
На фото: большая парадная, открытая гостиная комната в классическом стиле с желтыми стенами, полом из керамической плитки и бежевым полом без камина, телевизора с
На фото: большая парадная, открытая гостиная комната в классическом стиле с желтыми стенами, полом из керамической плитки и бежевым полом без камина, телевизора с
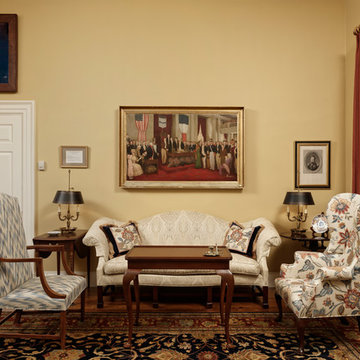
This seating group includes a painting of the Reception in Richmond honoring the Marquis de Lafayette. Lafayette's portrait is to the right of the painting. A new Williamsburg Lord Dunmore tea table is a reproduction of one which was used in the Governor's Palace in Williamsburg in colonial times. A tilt top table with birdcage mechanism on the right, and the Pembroke table on the left, now allow the lamps to be at the same height. With the talller tables, and a new Martha Washington armchair, the very tall wing chair now seems to be the perfect height for the space. All upholstery was either reupholstered or cleaned. Four new custom pillows were fabricated out of two old ones, by adding the navy blue velvet "frame" around the print, and new trims. An new oriental rug rests on the refinished hardwood floor. Walls, trim and ceilings were repainted in stronger colors, for greater contrast. The parameters of the project included retaining the existing window treatments, but they were taken down, cleaned and reinstalled after the room was repainted. Aluminum miniblinds were replaced with wood blinds. Room design and redesign by Linda H. Bassert, Masterworks Window Fashions & Design, LLC. Photography by Bob Narod, Photographer, LLC.
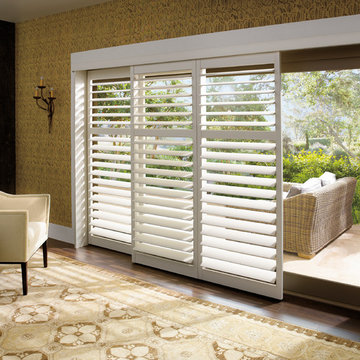
Hunter Douglas
На фото: большая парадная, изолированная гостиная комната в классическом стиле с желтыми стенами и темным паркетным полом без камина, телевизора
На фото: большая парадная, изолированная гостиная комната в классическом стиле с желтыми стенами и темным паркетным полом без камина, телевизора
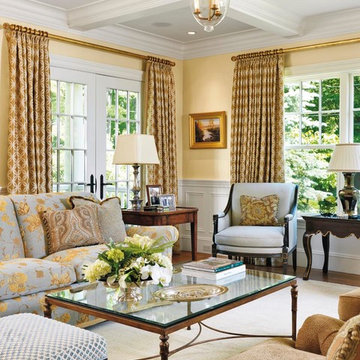
Richard Mandelkorn
Пример оригинального дизайна: большая парадная, изолированная гостиная комната в классическом стиле с желтыми стенами, паркетным полом среднего тона и коричневым полом без камина, телевизора
Пример оригинального дизайна: большая парадная, изолированная гостиная комната в классическом стиле с желтыми стенами, паркетным полом среднего тона и коричневым полом без камина, телевизора
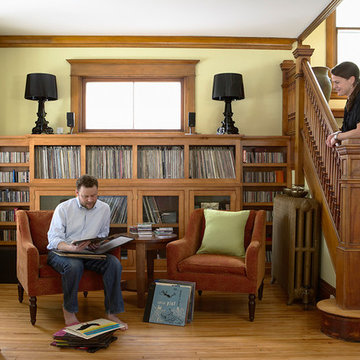
Designed by Meriwether Felt, Photo by Susan Gilmore
Идея дизайна: большая изолированная гостиная комната в классическом стиле с с книжными шкафами и полками, желтыми стенами и светлым паркетным полом без камина
Идея дизайна: большая изолированная гостиная комната в классическом стиле с с книжными шкафами и полками, желтыми стенами и светлым паркетным полом без камина
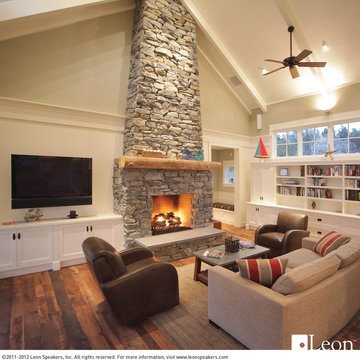
Leon’s Horizon Series soundbars are custom built to exactly match the width and finish of any TV. Each speaker features up to 3-channels to provide a high-fidelity audio solution perfect for any system.
Photo copyright ©2012 Warmington & North

Источник вдохновения для домашнего уюта: большая парадная, изолированная гостиная комната в викторианском стиле с паркетным полом среднего тона, желтыми стенами, коричневым полом и эркером

A fresh interpretation of the western farmhouse, The Sycamore, with its high pitch rooflines, custom interior trusses, and reclaimed hardwood floors offers irresistible modern warmth.
When merging the past indigenous citrus farms with today’s modern aesthetic, the result is a celebration of the Western Farmhouse. The goal was to craft a community canvas where homes exist as a supporting cast to an overall community composition. The extreme continuity in form, materials, and function allows the residents and their lives to be the focus rather than architecture. The unified architectural canvas catalyzes a sense of community rather than the singular aesthetic expression of 16 individual homes. This sense of community is the basis for the culture of The Sycamore.
The western farmhouse revival style embodied at The Sycamore features elegant, gabled structures, open living spaces, porches, and balconies. Utilizing the ideas, methods, and materials of today, we have created a modern twist on an American tradition. While the farmhouse essence is nostalgic, the cool, modern vibe brings a balance of beauty and efficiency. The modern aura of the architecture offers calm, restoration, and revitalization.
Located at 37th Street and Campbell in the western portion of the popular Arcadia residential neighborhood in Central Phoenix, the Sycamore is surrounded by some of Central Phoenix’s finest amenities, including walkable access to premier eateries such as La Grande Orange, Postino, North, and Chelsea’s Kitchen.
Project Details: The Sycamore, Phoenix, AZ
Architecture: Drewett Works
Builder: Sonora West Development
Developer: EW Investment Funding
Interior Designer: Homes by 1962
Photography: Alexander Vertikoff
Awards:
Gold Nugget Award of Merit – Best Single Family Detached Home 3,500-4,500 sq ft
Gold Nugget Award of Merit – Best Residential Detached Collection of the Year
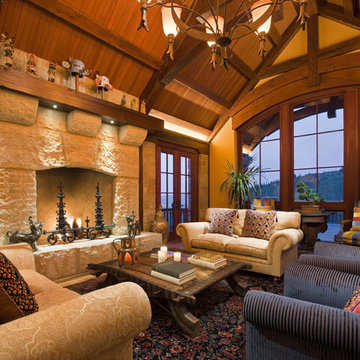
Идея дизайна: большая изолированная гостиная комната в стиле рустика с желтыми стенами, стандартным камином и фасадом камина из камня без телевизора
Большая гостиная комната с желтыми стенами – фото дизайна интерьера
8
