Большая гостиная комната с кирпичными стенами – фото дизайна интерьера
Сортировать:
Бюджет
Сортировать:Популярное за сегодня
61 - 80 из 629 фото
1 из 3

Whitecross Street is our renovation and rooftop extension of a former Victorian industrial building in East London, previously used by Rolling Stones Guitarist Ronnie Wood as his painting Studio.
Our renovation transformed it into a luxury, three bedroom / two and a half bathroom city apartment with an art gallery on the ground floor and an expansive roof terrace above.
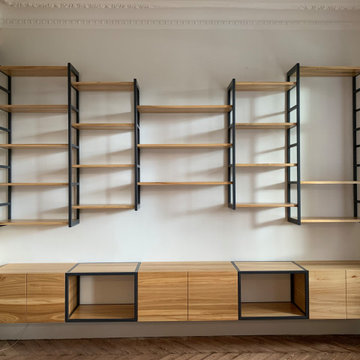
Le bois de tremble et l'acier se marient à merveille dans cette bibliothèque aux allures aériennes et au style résolument industriel. Le contraste avec le parquet, le mur en pierre et les moulures au plafond est saisissant !
The aspen wood and the steel used to build this set are classic features of the industrial style, which goes particularly well with the classic setting of the room. The contrast between the hardwood floor, the stone and the moldings on the ceiling is breathtaking !
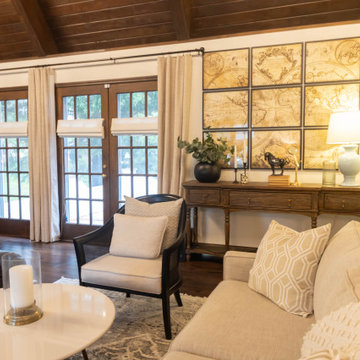
Идея дизайна: большая парадная, двухуровневая гостиная комната в классическом стиле с белыми стенами, паркетным полом среднего тона, стандартным камином, фасадом камина из кирпича, телевизором в углу, коричневым полом, балками на потолке и кирпичными стенами
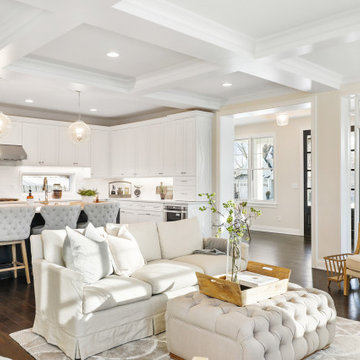
Идея дизайна: большая открытая гостиная комната в стиле модернизм с белыми стенами, темным паркетным полом, стандартным камином, коричневым полом, кессонным потолком, фасадом камина из кирпича и кирпичными стенами без телевизора
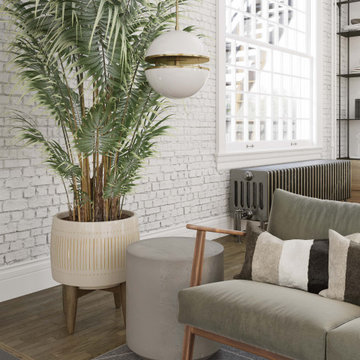
Inside a chic Chelsea apartment, Arsight, NYC presents a luxurious loft-style living room that embodies high-end comfort and elegance. The open living room concept highlights a stunning brick wall backdrop and a generous layout, exuding an airy tranquility. The reclaimed floor subtly complements the carefully selected decor, while the plush sofa and luxury rug inject warmth and texture. The room is crowned with a modern pendant light, casting a soothing glow over this perfectly assembled Scandinavian-inspired living area.
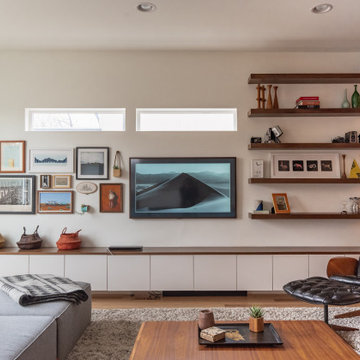
Пример оригинального дизайна: большая открытая гостиная комната в современном стиле с белыми стенами, паркетным полом среднего тона, бежевым полом и кирпичными стенами без телевизора

Photo by Chris Snook
Свежая идея для дизайна: большая открытая гостиная комната в классическом стиле с серыми стенами, полом из известняка, печью-буржуйкой, фасадом камина из штукатурки, отдельно стоящим телевизором, бежевым полом и кирпичными стенами - отличное фото интерьера
Свежая идея для дизайна: большая открытая гостиная комната в классическом стиле с серыми стенами, полом из известняка, печью-буржуйкой, фасадом камина из штукатурки, отдельно стоящим телевизором, бежевым полом и кирпичными стенами - отличное фото интерьера
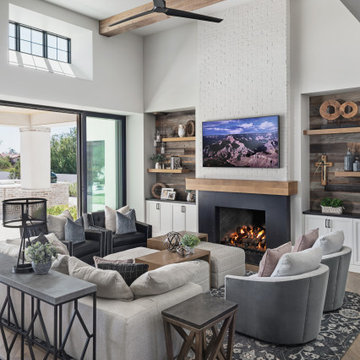
This great room is a perfect bland of modern ad farmhouse featuring white brick, black metal, soft grays and oatmeal fabrics blended with reclaimed wood and exposed beams.
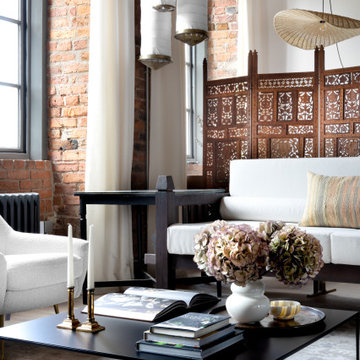
На фото: большая открытая гостиная комната:: освещение в стиле рустика с с книжными шкафами и полками, фиолетовыми стенами, паркетным полом среднего тона, коричневым полом, балками на потолке и кирпичными стенами с
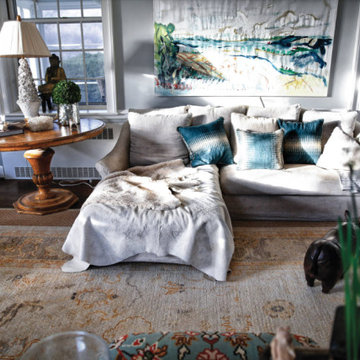
На фото: большая парадная, изолированная гостиная комната в викторианском стиле с синими стенами, темным паркетным полом, фасадом камина из бетона, коричневым полом и кирпичными стенами без камина, телевизора с
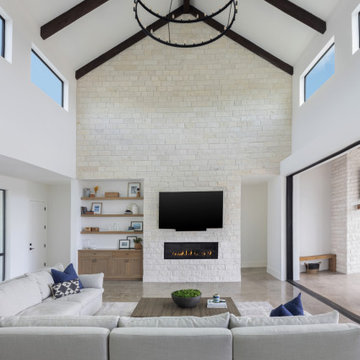
На фото: большая открытая гостиная комната в скандинавском стиле с белыми стенами, бетонным полом, стандартным камином, фасадом камина из камня, телевизором на стене, серым полом, балками на потолке и кирпичными стенами
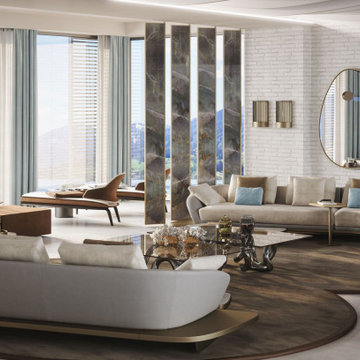
Contemporary Style, Sea View, Open Floor Plan, Swivel Marbleized Glass with Bronze Trim Room Dividers, two Curved Slick Sectionals in White Leather and Wooden Platform in Bronze Finish, Free Form Coffee Table Metal Base in Black Chrome, Ripple-Fold Curtains and Sheers, Infinity Shape Wool Taupe Area Rug, Mirror, two Wall Sconces, Beige, and White Room Color Palette.

竹景の舎|Studio tanpopo-gumi
Идея дизайна: большая открытая гостиная комната в стиле модернизм с с книжными шкафами и полками, паркетным полом среднего тона, телевизором на стене, коричневым полом, потолком из вагонки и кирпичными стенами
Идея дизайна: большая открытая гостиная комната в стиле модернизм с с книжными шкафами и полками, паркетным полом среднего тона, телевизором на стене, коричневым полом, потолком из вагонки и кирпичными стенами
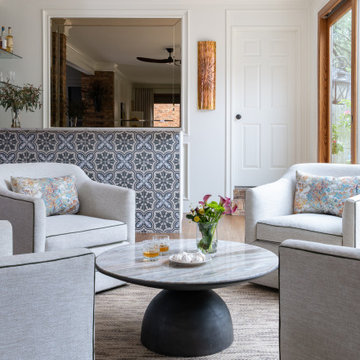
Room by room, we’re taking on this 1970’s home and bringing it into 2021’s aesthetic and functional desires. The homeowner’s started with the bar, lounge area, and dining room. Bright white paint sets the backdrop for these spaces and really brightens up what used to be light gold walls.
We leveraged their beautiful backyard landscape by incorporating organic patterns and earthy botanical colors to play off the nature just beyond the huge sliding doors.
Since the rooms are in one long galley orientation, the design flow was extremely important. Colors pop in the dining room chandelier (the showstopper that just makes this room “wow”) as well as in the artwork and pillows. The dining table, woven wood shades, and grasscloth offer multiple textures throughout the zones by adding depth, while the marble tops’ and tiles’ linear and geometric patterns give a balanced contrast to the other solids in the areas. The result? A beautiful and comfortable entertaining space!

Comfortable living room, inviting and full of personality.
Стильный дизайн: большая двухуровневая гостиная комната в современном стиле с музыкальной комнатой, белыми стенами, полом из керамической плитки, серым полом, сводчатым потолком и кирпичными стенами без камина, телевизора - последний тренд
Стильный дизайн: большая двухуровневая гостиная комната в современном стиле с музыкальной комнатой, белыми стенами, полом из керамической плитки, серым полом, сводчатым потолком и кирпичными стенами без камина, телевизора - последний тренд
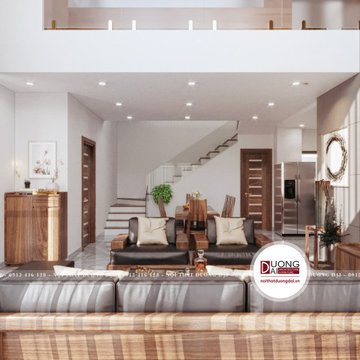
Khi sở hữu một căn biệt thự, gia chủ nào cũng muốn thiết kế nội thất đẹp xứng tầm. Hiểu được điều đó, Nội Thất Đương Đại luôn đặt tâm huyết vào từng thiết kế nội thất biệt thự. Chúng tôi đã giúp anh Hữu sở hữu không gian biệt thự 4 tầng đẳng cấp hiện đại.
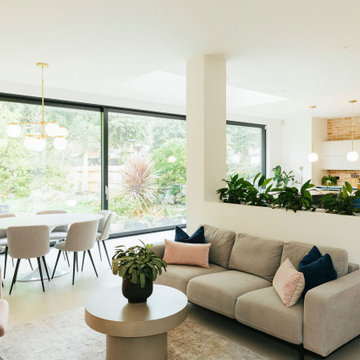
We created a dark blue panelled feature wall which creates cohesion through the room by linking it with the dark blue kitchen cabinets and it also helps to zone this space to give it its own identity, separate from the kitchen and dining spaces.
This also helps to hide the TV which is less obvious against a dark backdrop than a clean white wall.
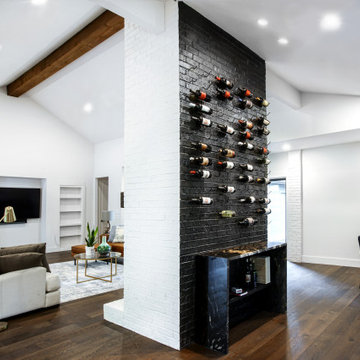
Open concept living room. Back of the fireplace upgraded with hand-made, custom wine hooks for wine gallery display. Vaulted ceiling with beam. Built-in open cabinets. Painted exposed brick throughout. Hardwood floors. Mid-century modern interior design
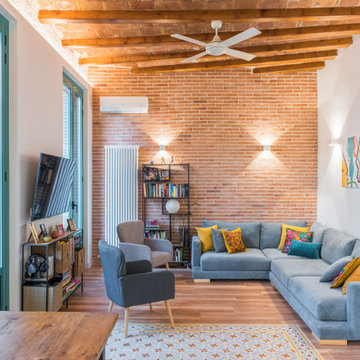
Unificamos el espacio de salón comedor y cocina para ganar amplitud, zona de juegos y multitarea.
Aislamos la pared que nos separa con el vecino, para ganar privacidad y confort térmico. Apostamos para revestir esta pared con ladrillo manual auténtico.
La climatización para los meses más calurosos la aportamos con ventiladores muy silenciosos y eficientes.
Apostamos con una iluminación indirecta, que crea ambientes y nos relaja para disfrutar en casa de la familia.
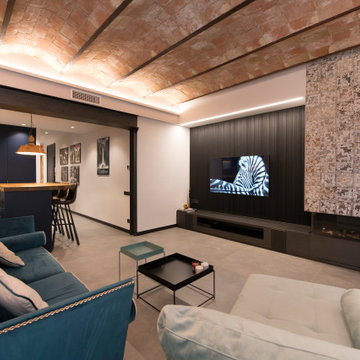
На фото: большая открытая гостиная комната в стиле лофт с серыми стенами, полом из керамогранита, двусторонним камином, фасадом камина из плитки, телевизором на стене, серым полом, сводчатым потолком и кирпичными стенами
Большая гостиная комната с кирпичными стенами – фото дизайна интерьера
4