Большая гостиная комната с домашним баром – фото дизайна интерьера
Сортировать:
Бюджет
Сортировать:Популярное за сегодня
21 - 40 из 5 984 фото
1 из 3

Пример оригинального дизайна: большая открытая гостиная комната в стиле неоклассика (современная классика) с домашним баром, белыми стенами, светлым паркетным полом и бежевым полом

На фото: большая открытая гостиная комната в стиле фьюжн с домашним баром, серыми стенами, полом из керамогранита, горизонтальным камином, фасадом камина из камня, телевизором на стене, бежевым полом и обоями на стенах с

This 80's style Mediterranean Revival house was modernized to fit the needs of a bustling family. The home was updated from a choppy and enclosed layout to an open concept, creating connectivity for the whole family. A combination of modern styles and cozy elements makes the space feel open and inviting.
Photos By: Paul Vu

The wet bar in the game room features beverage cooler, sink, storage and floating shelves.
Источник вдохновения для домашнего уюта: большая открытая гостиная комната в современном стиле с домашним баром, белыми стенами, паркетным полом среднего тона и серым полом без телевизора
Источник вдохновения для домашнего уюта: большая открытая гостиная комната в современном стиле с домашним баром, белыми стенами, паркетным полом среднего тона и серым полом без телевизора

Contemporary desert home with natural materials. Wood, stone and copper elements throughout the house. Floors are vein-cut travertine, walls are stacked stone or dry wall with hand painted faux finish.
Project designed by Susie Hersker’s Scottsdale interior design firm Design Directives. Design Directives is active in Phoenix, Paradise Valley, Cave Creek, Carefree, Sedona, and beyond.
For more about Design Directives, click here: https://susanherskerasid.com/

This photo: An exterior living room encourages outdoor living, a key feature of the house. Perpendicular glass doors disappear into columns of stacked Cantera Negra stone builder Rich Brock found at Stone Source. When the doors retract, the space joins the interior's great room, and much of the house is opened to the elements. The quartet of chairs and the coffee table are from All American Outdoor Living.
Positioned near the base of iconic Camelback Mountain, “Outside In” is a modernist home celebrating the love of outdoor living Arizonans crave. The design inspiration was honoring early territorial architecture while applying modernist design principles.
Dressed with undulating negra cantera stone, the massing elements of “Outside In” bring an artistic stature to the project’s design hierarchy. This home boasts a first (never seen before feature) — a re-entrant pocketing door which unveils virtually the entire home’s living space to the exterior pool and view terrace.
A timeless chocolate and white palette makes this home both elegant and refined. Oriented south, the spectacular interior natural light illuminates what promises to become another timeless piece of architecture for the Paradise Valley landscape.
Project Details | Outside In
Architect: CP Drewett, AIA, NCARB, Drewett Works
Builder: Bedbrock Developers
Interior Designer: Ownby Design
Photographer: Werner Segarra
Publications:
Luxe Interiors & Design, Jan/Feb 2018, "Outside In: Optimized for Entertaining, a Paradise Valley Home Connects with its Desert Surrounds"
Awards:
Gold Nugget Awards - 2018
Award of Merit – Best Indoor/Outdoor Lifestyle for a Home – Custom
The Nationals - 2017
Silver Award -- Best Architectural Design of a One of a Kind Home - Custom or Spec
http://www.drewettworks.com/outside-in/

This 6,500-square-foot one-story vacation home overlooks a golf course with the San Jacinto mountain range beyond. The house has a light-colored material palette—limestone floors, bleached teak ceilings—and ample access to outdoor living areas.
Builder: Bradshaw Construction
Architect: Marmol Radziner
Interior Design: Sophie Harvey
Landscape: Madderlake Designs
Photography: Roger Davies

LIV Sotheby's International Realty
Пример оригинального дизайна: большая открытая гостиная комната в стиле рустика с домашним баром, паркетным полом среднего тона, стандартным камином, фасадом камина из металла, коричневым полом и бежевыми стенами
Пример оригинального дизайна: большая открытая гостиная комната в стиле рустика с домашним баром, паркетным полом среднего тона, стандартным камином, фасадом камина из металла, коричневым полом и бежевыми стенами

John Martinelli Photography
На фото: большая изолированная гостиная комната с домашним баром, синими стенами, ковровым покрытием и мультимедийным центром
На фото: большая изолированная гостиная комната с домашним баром, синими стенами, ковровым покрытием и мультимедийным центром
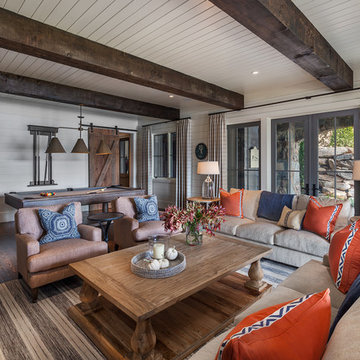
This transitional timber frame home features a wrap-around porch designed to take advantage of its lakeside setting and mountain views. Natural stone, including river rock, granite and Tennessee field stone, is combined with wavy edge siding and a cedar shingle roof to marry the exterior of the home with it surroundings. Casually elegant interiors flow into generous outdoor living spaces that highlight natural materials and create a connection between the indoors and outdoors.
Photography Credit: Rebecca Lehde, Inspiro 8 Studios

The gathering room in this space is an open concept leading into both the kitchen and dining room. This large area provides the perfect setting to lounge on custom upholstered pieces and custom designed bar feature. The entry way features a one of a kind door and hand painted art pieces.
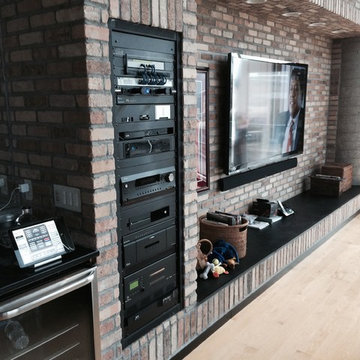
This project includes a wall mounted television with color rotating back lighting, home theater system, recessed in-ceiling speakers, and recessed server rack. Home automation systems can be controlled from your tablet or mobile device.

На фото: большая открытая гостиная комната в современном стиле с домашним баром, белыми стенами, полом из керамической плитки, двусторонним камином, фасадом камина из металла, мультимедийным центром и серым полом

Пример оригинального дизайна: большая открытая гостиная комната в современном стиле с домашним баром, бежевыми стенами, бетонным полом, стандартным камином и фасадом камина из камня

Lanai Doors are a beautiful alternative to sliding glass doors. Folding glass doors open completely to one side allowing for the living room & dining room to open up to the outside.
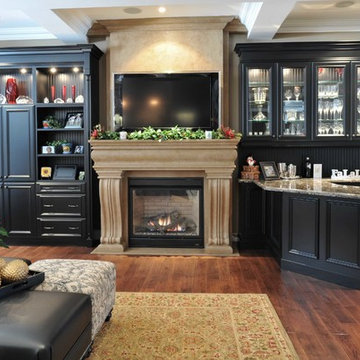
"omega cast stone fireplace mantle"
"omega cast stone fireplace mantel"
"omega cast stone mantel"
"custom fireplace mantel"
"custom fireplace overmantel"
"custom cast stone fireplace mantel"
"carved stone fireplace"
"cast stone fireplace mantel"
"cast stone fireplace overmantel"
"cast stone fireplace surrounds"
"fireplace design idea"
"fireplace makeover "
"fireplace mantel ideas"
"fireplace stone designs"
"fireplace surrounding"
"mantle design idea"
"fireplace mantle shelf"
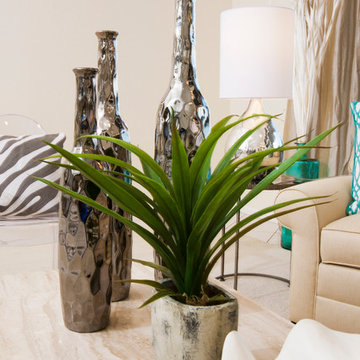
На фото: большая открытая гостиная комната в современном стиле с бежевыми стенами, полом из керамогранита, белым полом и домашним баром без камина, телевизора

Mid century inspired design living room with a built-in cabinet system made out of Walnut wood.
Custom made to fit all the low-fi electronics and exact fit for speakers.
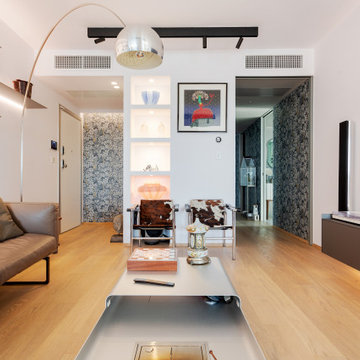
На фото: большая открытая гостиная комната в стиле модернизм с домашним баром, белыми стенами, светлым паркетным полом и телевизором на стене с
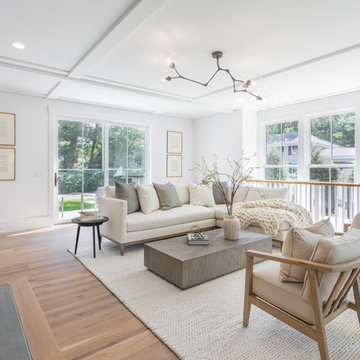
Пример оригинального дизайна: большая открытая гостиная комната в стиле кантри с домашним баром, белыми стенами, светлым паркетным полом, стандартным камином, фасадом камина из камня и бежевым полом
Большая гостиная комната с домашним баром – фото дизайна интерьера
2