Большая древесного цвета кухня – фото дизайна интерьера
Сортировать:
Бюджет
Сортировать:Популярное за сегодня
81 - 100 из 7 612 фото
1 из 3

Finecraft Contractors, Inc.
Soleimani Photography
Свежая идея для дизайна: большая п-образная кухня-гостиная в стиле кантри с врезной мойкой, коричневыми фасадами, гранитной столешницей, бежевым фартуком, фартуком из терракотовой плитки, техникой из нержавеющей стали, светлым паркетным полом, коричневым полом и фасадами с декоративным кантом без острова - отличное фото интерьера
Свежая идея для дизайна: большая п-образная кухня-гостиная в стиле кантри с врезной мойкой, коричневыми фасадами, гранитной столешницей, бежевым фартуком, фартуком из терракотовой плитки, техникой из нержавеющей стали, светлым паркетным полом, коричневым полом и фасадами с декоративным кантом без острова - отличное фото интерьера
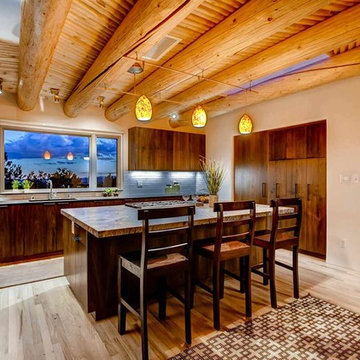
Свежая идея для дизайна: большая угловая кухня в стиле фьюжн с плоскими фасадами, техникой из нержавеющей стали, островом, обеденным столом, врезной мойкой, темными деревянными фасадами, гранитной столешницей, серым фартуком, фартуком из плитки кабанчик и паркетным полом среднего тона - отличное фото интерьера

This stunning kitchen, design and renovated by John Webb Construction and Design, features Dendra Doors custom made cabinet doors, drawer fronts, and trim. Designed to match the IKEA Adel Medium brown color we used our Standard Cherry on our Classic Shaker door with a custom stained finish.

Countertop Wood: Reclaimed Chestnut
Category: Wood Table
Construction Style: Flat Grain
Wood Countertop Location: East Hampton, NY
Countertop Thickness: 1-3/4"
Size: Table Top Size: 50" x 98
Table Height: 37"
Shape: Rectangle
Countertop Edge Profile: 1/8" Roundover on top horizontal edges, bottom horizontal edges, and vertical corners
Wood Countertop Finish: Durata® Waterproof Permanent Finish in Matte Sheen
Wood Stain: Natural Wood – No Stain
Designer: Lobkovich
Job: 11945
Countertop Options: 8 drawers, Custom Reclaimed Chestnut Wood Cover plates finished to match the table with brown outlets installed.

На фото: большая п-образная кухня-гостиная с врезной мойкой, фасадами в стиле шейкер, фасадами цвета дерева среднего тона, мраморной столешницей, белым фартуком, фартуком из каменной плиты, техникой из нержавеющей стали и полом из сланца без острова

Cherry inset kitchen with granite tops and massive hood
Craig Thomas
На фото: большая угловая кухня в классическом стиле с обеденным столом, врезной мойкой, фасадами цвета дерева среднего тона, гранитной столешницей, фартуком из керамической плитки, техникой из нержавеющей стали, паркетным полом среднего тона, фасадами с выступающей филенкой, серым фартуком, островом, коричневым полом и серой столешницей
На фото: большая угловая кухня в классическом стиле с обеденным столом, врезной мойкой, фасадами цвета дерева среднего тона, гранитной столешницей, фартуком из керамической плитки, техникой из нержавеющей стали, паркетным полом среднего тона, фасадами с выступающей филенкой, серым фартуком, островом, коричневым полом и серой столешницей
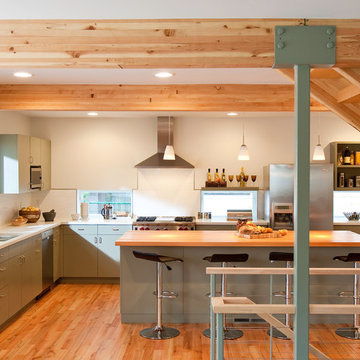
Green Hammer worked with the client and real estate agent to find a home to renovate to their goals and budget. This 1930’s Alameda house had a robust structure, but the interior was a series of compromised disjointed remodel projects. The clients wanted a contemporary design that could blend with the historic neighborhood. In addition to creating an elegant contemporary design, we air-sealed, added deep insulation, and integrated heat recovery ventilation to reduce energy consumption by 80%.
Bookmatched kitchen countertop made from Douglas fir slabs reclaimed from Tualatin. Dining room table compliments countertop with live edge bookmatched design from the same Douglas fir tree. Kitchen cabinets are painted FSC certified maple. Bathroom cabinets FSC certified alder. Custom woodwork by Urban Timberworks.
Photography: Jon Jensen

It is always a pleasure to work with design-conscious clients. This is a great amalgamation of materials chosen by our clients. Rough-sawn oak veneer is matched with dark grey engineering bricks to make a unique look. The soft tones of the marble are complemented by the antique brass wall taps on the splashback

Patrick Brickman
Идея дизайна: большая угловая кухня в стиле кантри с с полувстраиваемой мойкой (с передним бортиком), белыми фасадами, техникой под мебельный фасад, островом, белой столешницей, коричневым полом, паркетным полом среднего тона, обеденным столом, фасадами с утопленной филенкой, мраморной столешницей, разноцветным фартуком, фартуком из керамической плитки и мойкой у окна
Идея дизайна: большая угловая кухня в стиле кантри с с полувстраиваемой мойкой (с передним бортиком), белыми фасадами, техникой под мебельный фасад, островом, белой столешницей, коричневым полом, паркетным полом среднего тона, обеденным столом, фасадами с утопленной филенкой, мраморной столешницей, разноцветным фартуком, фартуком из керамической плитки и мойкой у окна
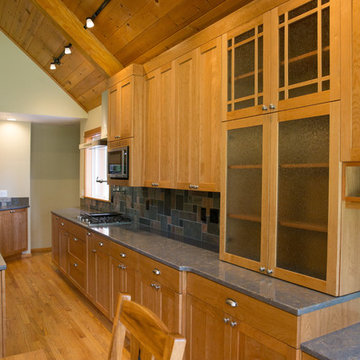
Our clients wanted to update their kitchen and create more storage space. They also needed a desk area in the kitchen and a display area for family keepsakes. With small children, they were not using the breakfast bar on the island, so we chose when redesigning the island to add storage instead of having the countertop overhang for seating. We extended the height of the cabinetry also. A desk area with 2 file drawers and mail sorting cubbies was created so the homeowners could have a place to organize their bills, charge their electronics, and pay bills. We also installed 2 plugs into the narrow bookcase to the right of the desk area with USB plugs for charging phones and tablets.
Our clients chose a cherry craftsman cabinet style with simple cups and knobs in brushed stainless steel. For the countertops, Silestone Copper Mist was chosen. It is a gorgeous slate blue hue with copper flecks. To compliment this choice, I custom designed this slate backsplash using multiple colors of slate. This unique, natural stone, geometric backsplash complemented the countertops and the cabinetry style perfectly.
We installed a pot filler over the cooktop and a pull-out spice cabinet to the right of the cooktop. To utilize counterspace, the microwave was installed into a wall cabinet to the right of the cooktop. We moved the sink and dishwasher into the island and placed a pull-out garbage and recycling drawer to the left of the sink. An appliance lift was also installed for a Kitchenaid mixer to be stored easily without ever having to lift it.
To improve the lighting in the kitchen and great room which has a vaulted pine tongue and groove ceiling, we designed and installed hollow beams to run the electricity through from the kitchen to the fireplace. For the island we installed 3 pendants and 4 down lights to provide ample lighting at the island. All lighting was put onto dimmer switches. We installed new down lighting along the cooktop wall. For the great room, we installed track lighting and attached it to the sides of the beams and used directional lights to provide lighting for the great room and to light up the fireplace.
The beautiful home in the woods, now has an updated, modern kitchen and fantastic lighting which our clients love.

Keith Gegg
На фото: большая п-образная кухня в стиле кантри с обеденным столом, врезной мойкой, фасадами с утопленной филенкой, фасадами цвета дерева среднего тона, столешницей из кварцевого агломерата, коричневым фартуком, фартуком из керамогранитной плитки, техникой под мебельный фасад, полом из керамогранита и островом
На фото: большая п-образная кухня в стиле кантри с обеденным столом, врезной мойкой, фасадами с утопленной филенкой, фасадами цвета дерева среднего тона, столешницей из кварцевого агломерата, коричневым фартуком, фартуком из керамогранитной плитки, техникой под мебельный фасад, полом из керамогранита и островом

Our client planned to spend more time in this home and wanted to increase its livability. The project was complicated by the strata-specified deadline for exterior work, the logistics of working in an occupied strata complex, and the need to minimize the impact on surrounding neighbours.
By reducing the deck space, removing the hot tub, and moving out the dining room wall, we were able to add important livable space inside. Our homeowners were thrilled to have a larger kitchen. The additional 500 square feet of living space integrated seamlessly into the existing architecture.
This award-winning home features reclaimed fir flooring (from the Stanley Park storm), and wood-cased sliding doors in the dining room, that allow full access to the outdoor balcony with its exquisite views.
Green building products and processes were used extensively throughout the renovation, which resulted in a modern, highly-efficient, and beautiful home.
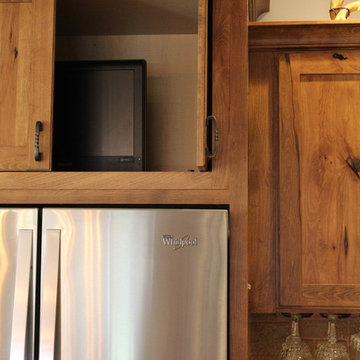
Inset pocket doors above the refrigerator hide a flat-screen TV.
Village Home Stores
На фото: большая кухня в стиле рустика
На фото: большая кухня в стиле рустика

Brandis Farm House Kitchen
Источник вдохновения для домашнего уюта: большая п-образная кухня в классическом стиле с обеденным столом, с полувстраиваемой мойкой (с передним бортиком), фасадами в стиле шейкер, желтыми фасадами, гранитной столешницей, белым фартуком, фартуком из керамогранитной плитки, техникой из нержавеющей стали, паркетным полом среднего тона, островом, коричневым полом и бежевой столешницей
Источник вдохновения для домашнего уюта: большая п-образная кухня в классическом стиле с обеденным столом, с полувстраиваемой мойкой (с передним бортиком), фасадами в стиле шейкер, желтыми фасадами, гранитной столешницей, белым фартуком, фартуком из керамогранитной плитки, техникой из нержавеющей стали, паркетным полом среднего тона, островом, коричневым полом и бежевой столешницей
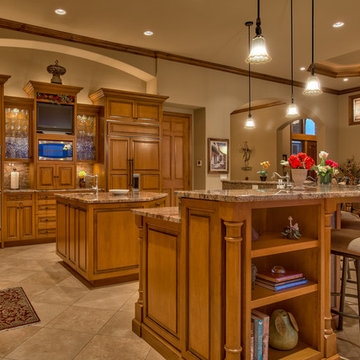
Home Built by Arjay Builders, Inc.
Photo by Amoura Productions
Cabinetry Provided by Eurowood Cabinetry, Inc.
Свежая идея для дизайна: большая угловая кухня в классическом стиле с обеденным столом, врезной мойкой, фасадами с утопленной филенкой, фасадами цвета дерева среднего тона, гранитной столешницей, коричневым фартуком, фартуком из каменной плиты, техникой из нержавеющей стали, полом из керамогранита, двумя и более островами и бежевым полом - отличное фото интерьера
Свежая идея для дизайна: большая угловая кухня в классическом стиле с обеденным столом, врезной мойкой, фасадами с утопленной филенкой, фасадами цвета дерева среднего тона, гранитной столешницей, коричневым фартуком, фартуком из каменной плиты, техникой из нержавеющей стали, полом из керамогранита, двумя и более островами и бежевым полом - отличное фото интерьера
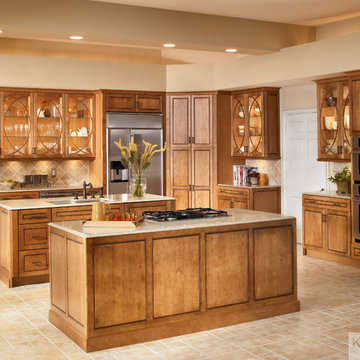
Lighted cabinets with Bistro Glass open up this luxurious kitchen while dual islands in Praline with Mocha highlights give it substance.
Стильный дизайн: большая угловая кухня в стиле неоклассика (современная классика) с обеденным столом, фасадами с выступающей филенкой, белыми фасадами, техникой из нержавеющей стали и двумя и более островами - последний тренд
Стильный дизайн: большая угловая кухня в стиле неоклассика (современная классика) с обеденным столом, фасадами с выступающей филенкой, белыми фасадами, техникой из нержавеющей стали и двумя и более островами - последний тренд
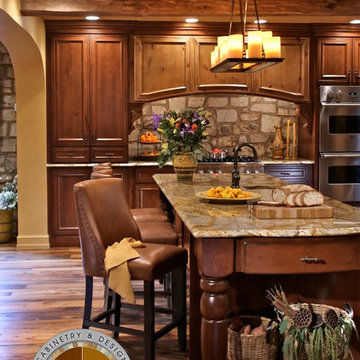
Voted best of Houzz 2014, 2015, 2016 & 2017!
Since 1974, Performance Kitchens & Home has been re-inventing spaces for every room in the home. Specializing in older homes for Kitchens, Bathrooms, Den, Family Rooms and any room in the home that needs creative storage solutions for cabinetry.
We offer color rendering services to help you see what your space will look like, so you can be comfortable with your choices! Our Design team is ready help you see your vision and guide you through the entire process!
Photography by: Juniper Wind Designs LLC

A kitchen remodel for a Ferguson Bath, Kitchen & Lighting Gallery client in Rockville, MD.
Main Kitchen Cabinets:
•Manufacturer: Bertch
•Door Style: St Thomas
•Wood: Birch
•Finish: Parchment
Hood:
•Manufacturer: Bertch
•Door Style: Custom Door
•Wood: Pine
•Finish: Toffee Matte with White Glaze & Distressing
Range: 48” Wolf Dual Fuel
Fridge: 36” Subzero with Custom Panel
Microwave: 30” Wolf
Dishwasher: Bosch with Custom Panel
Chandeliers: Savoy House
Main & Prep Sink: Blanco Siligranit Biscuit
Main & Prep Faucet: Moen Brantford
(Photo Credit: Bob Narod, Photographer, LLC.)
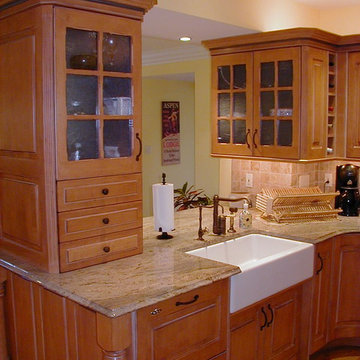
Additions and whole house renovation including kitchen. Custom Canaan Cabinetry cabinets, granite counter tops, farmhouse sink, and custom painted mural over cook top. Project located in Blue Bell, Montgomery County, PA.

This open plan kitchen provides ample space for family members and guests to participate in meal preparation and celebrations. The dishwasher, warming drawer and refrigerator are some what incognito with their matching cabinet panel exteriors. The kitchen appliances collection is rounded out with a speed cook oven, convection wall oven, induction cooktop, downdraft ventilation and a under counter wine and beverage fridge. Contrasting cabinet and countertop finishes and the non-traditional glass tile backsplash add to the soothing, textural finishes in this kitchen.
Большая древесного цвета кухня – фото дизайна интерьера
5