Большая детская комната с белыми стенами – фото дизайна интерьера
Сортировать:
Бюджет
Сортировать:Популярное за сегодня
61 - 80 из 2 598 фото
1 из 3
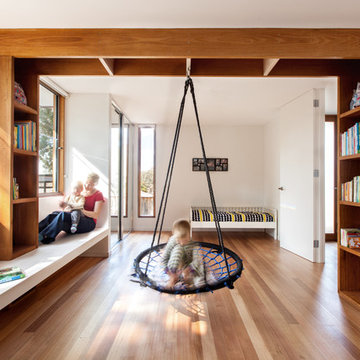
Lisbeth Grosmann
Идея дизайна: большая детская в современном стиле с паркетным полом среднего тона, белыми стенами и спальным местом для мальчика
Идея дизайна: большая детская в современном стиле с паркетным полом среднего тона, белыми стенами и спальным местом для мальчика
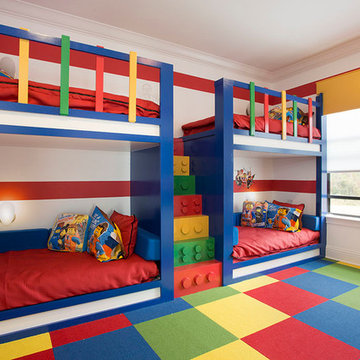
Идея дизайна: большая нейтральная детская в современном стиле с спальным местом, белыми стенами и ковровым покрытием для ребенка от 4 до 10 лет
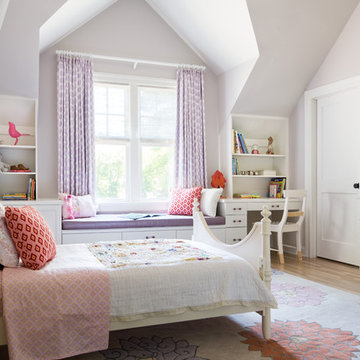
На фото: большая детская в стиле неоклассика (современная классика) с спальным местом, светлым паркетным полом и белыми стенами для ребенка от 4 до 10 лет, девочки с

Transitional Kid's Playroom and Study
Photography by Paul Dyer
Пример оригинального дизайна: большая нейтральная детская с игровой в стиле неоклассика (современная классика) с белыми стенами, ковровым покрытием, разноцветным полом, потолком из вагонки, сводчатым потолком и стенами из вагонки для ребенка от 4 до 10 лет
Пример оригинального дизайна: большая нейтральная детская с игровой в стиле неоклассика (современная классика) с белыми стенами, ковровым покрытием, разноцветным полом, потолком из вагонки, сводчатым потолком и стенами из вагонки для ребенка от 4 до 10 лет
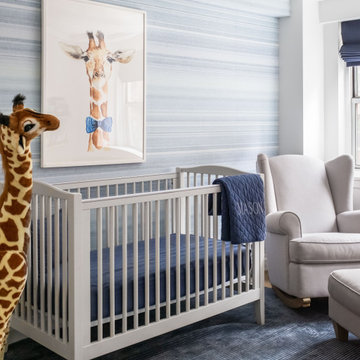
Пример оригинального дизайна: большая комната для малыша в стиле неоклассика (современная классика) с белыми стенами для мальчика
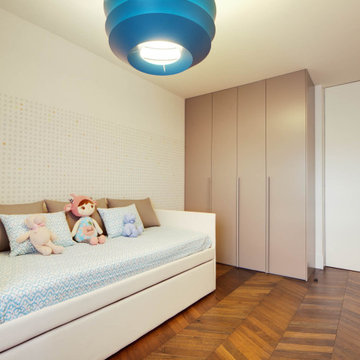
Habitación infantil sobria, con detalles en paredes, cama infantil,, espacio de almacenaje y de nuevo, formas geométricas singulares para la lámpara.
Свежая идея для дизайна: большая нейтральная детская в современном стиле с спальным местом, белыми стенами, паркетным полом среднего тона и коричневым полом для ребенка от 1 до 3 лет - отличное фото интерьера
Свежая идея для дизайна: большая нейтральная детская в современном стиле с спальным местом, белыми стенами, паркетным полом среднего тона и коричневым полом для ребенка от 1 до 3 лет - отличное фото интерьера
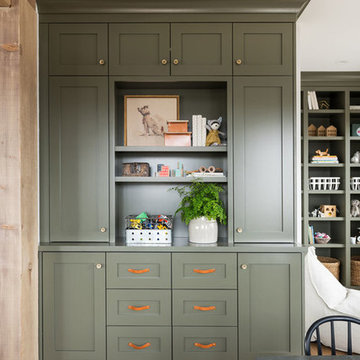
Стильный дизайн: большая нейтральная детская с игровой в стиле неоклассика (современная классика) с белыми стенами, паркетным полом среднего тона и коричневым полом - последний тренд
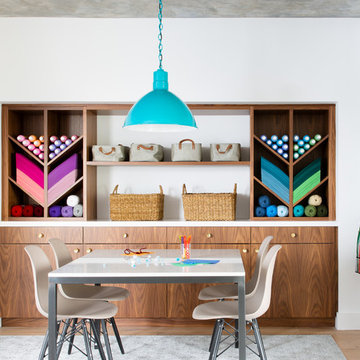
Intentional. Elevated. Artisanal.
With three children under the age of 5, our clients were starting to feel the confines of their Pacific Heights home when the expansive 1902 Italianate across the street went on the market. After learning the home had been recently remodeled, they jumped at the chance to purchase a move-in ready property. We worked with them to infuse the already refined, elegant living areas with subtle edginess and handcrafted details, and also helped them reimagine unused space to delight their little ones.
Elevated furnishings on the main floor complement the home’s existing high ceilings, modern brass bannisters and extensive walnut cabinetry. In the living room, sumptuous emerald upholstery on a velvet side chair balances the deep wood tones of the existing baby grand. Minimally and intentionally accessorized, the room feels formal but still retains a sharp edge—on the walls moody portraiture gets irreverent with a bold paint stroke, and on the the etagere, jagged crystals and metallic sculpture feel rugged and unapologetic. Throughout the main floor handcrafted, textured notes are everywhere—a nubby jute rug underlies inviting sofas in the family room and a half-moon mirror in the living room mixes geometric lines with flax-colored fringe.
On the home’s lower level, we repurposed an unused wine cellar into a well-stocked craft room, with a custom chalkboard, art-display area and thoughtful storage. In the adjoining space, we installed a custom climbing wall and filled the balance of the room with low sofas, plush area rugs, poufs and storage baskets, creating the perfect space for active play or a quiet reading session. The bold colors and playful attitudes apparent in these spaces are echoed upstairs in each of the children’s imaginative bedrooms.
Architect + Developer: McMahon Architects + Studio, Photographer: Suzanna Scott Photography
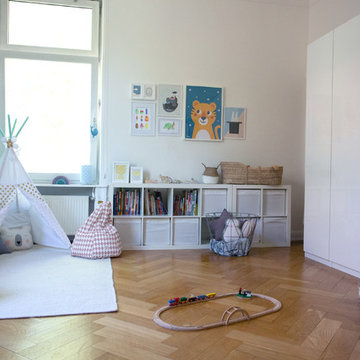
Christine Hippelein
На фото: большая детская с игровой в скандинавском стиле с белыми стенами, паркетным полом среднего тона и бежевым полом для мальчика, ребенка от 4 до 10 лет
На фото: большая детская с игровой в скандинавском стиле с белыми стенами, паркетным полом среднего тона и бежевым полом для мальчика, ребенка от 4 до 10 лет
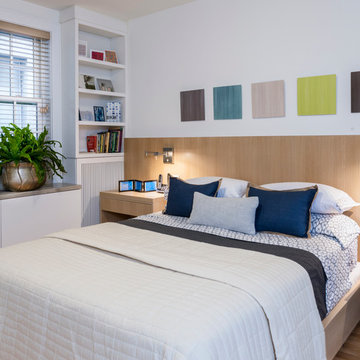
Свежая идея для дизайна: большая нейтральная детская в современном стиле с белыми стенами, светлым паркетным полом и спальным местом для подростка - отличное фото интерьера
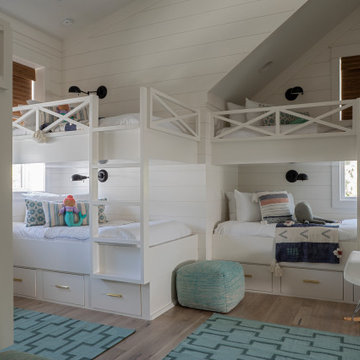
Стильный дизайн: большая детская в морском стиле с белыми стенами, светлым паркетным полом, бежевым полом и стенами из вагонки - последний тренд
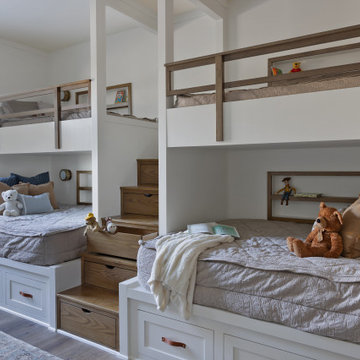
Источник вдохновения для домашнего уюта: большая нейтральная детская в стиле кантри с спальным местом и белыми стенами

Un loft immense, dans un ancien garage, à rénover entièrement pour moins de 250 euros par mètre carré ! Il a fallu ruser.... les anciens propriétaires avaient peint les murs en vert pomme et en violet, aucun sol n'était semblable à l'autre.... l'uniformisation s'est faite par le choix d'un beau blanc mat partout, sols murs et plafonds, avec un revêtement de sol pour usage commercial qui a permis de proposer de la résistance tout en conservant le bel aspect des lattes de parquet (en réalité un parquet flottant de très mauvaise facture, qui semble ainsi du parquet massif simplement peint). Le blanc a aussi apporté de la luminosité et une impression de calme, d'espace et de quiétude, tout en jouant au maximum de la luminosité naturelle dans cet ancien garage où les seules fenêtres sont des fenêtres de toit qui laissent seulement voir le ciel. La salle de bain était en carrelage marron, remplacé par des carreaux émaillés imitation zelliges ; pour donner du cachet et un caractère unique au lieu, les meubles ont été maçonnés sur mesure : plan vasque dans la salle de bain, bibliothèque dans le salon de lecture, vaisselier dans l'espace dinatoire, meuble de rangement pour les jouets dans le coin des enfants. La cuisine ne pouvait pas être refaite entièrement pour une question de budget, on a donc simplement remplacé les portes blanches laquées d'origine par du beau pin huilé et des poignées industrielles. Toujours pour respecter les contraintes financières de la famille, les meubles et accessoires ont été dans la mesure du possible chinés sur internet ou aux puces. Les nouveaux propriétaires souhaitaient un univers industriels campagnard, un sentiment de maison de vacances en noir, blanc et bois. Seule exception : la chambre d'enfants (une petite fille et un bébé) pour laquelle une estrade sur mesure a été imaginée, avec des rangements en dessous et un espace pour la tête de lit du berceau. Le papier peint Rebel Walls à l'ambiance sylvestre complète la déco, très nature et poétique.
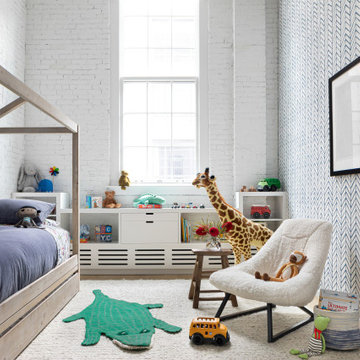
Light and transitional loft living for a young family in Dumbo, Brooklyn.
На фото: большая детская в современном стиле с спальным местом, белыми стенами, светлым паркетным полом и коричневым полом для ребенка от 1 до 3 лет, мальчика
На фото: большая детская в современном стиле с спальным местом, белыми стенами, светлым паркетным полом и коричневым полом для ребенка от 1 до 3 лет, мальчика
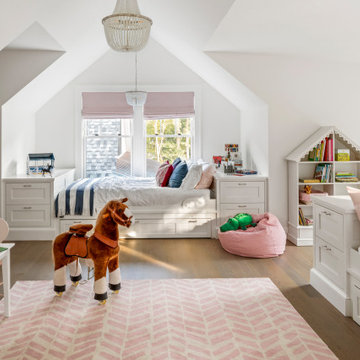
TEAM
Architect: LDa Architecture & Interiors
Interior Designer: LDa Architecture & Interiors
Builder: Kistler & Knapp Builders, Inc.
Landscape Architect: Lorayne Black Landscape Architect
Photographer: Greg Premru Photography
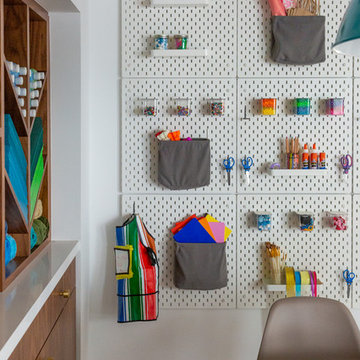
Intentional. Elevated. Artisanal.
With three children under the age of 5, our clients were starting to feel the confines of their Pacific Heights home when the expansive 1902 Italianate across the street went on the market. After learning the home had been recently remodeled, they jumped at the chance to purchase a move-in ready property. We worked with them to infuse the already refined, elegant living areas with subtle edginess and handcrafted details, and also helped them reimagine unused space to delight their little ones.
Elevated furnishings on the main floor complement the home’s existing high ceilings, modern brass bannisters and extensive walnut cabinetry. In the living room, sumptuous emerald upholstery on a velvet side chair balances the deep wood tones of the existing baby grand. Minimally and intentionally accessorized, the room feels formal but still retains a sharp edge—on the walls moody portraiture gets irreverent with a bold paint stroke, and on the the etagere, jagged crystals and metallic sculpture feel rugged and unapologetic. Throughout the main floor handcrafted, textured notes are everywhere—a nubby jute rug underlies inviting sofas in the family room and a half-moon mirror in the living room mixes geometric lines with flax-colored fringe.
On the home’s lower level, we repurposed an unused wine cellar into a well-stocked craft room, with a custom chalkboard, art-display area and thoughtful storage. In the adjoining space, we installed a custom climbing wall and filled the balance of the room with low sofas, plush area rugs, poufs and storage baskets, creating the perfect space for active play or a quiet reading session. The bold colors and playful attitudes apparent in these spaces are echoed upstairs in each of the children’s imaginative bedrooms.
Architect + Developer: McMahon Architects + Studio, Photographer: Suzanna Scott Photography
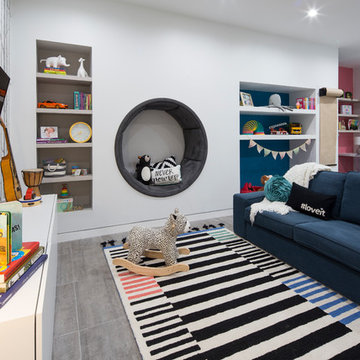
Playroom decor by the Designer: Agsia Design Group
Photo credit: PHL & Services
Свежая идея для дизайна: большая нейтральная детская с игровой в современном стиле с белыми стенами, полом из керамогранита и серым полом для ребенка от 4 до 10 лет - отличное фото интерьера
Свежая идея для дизайна: большая нейтральная детская с игровой в современном стиле с белыми стенами, полом из керамогранита и серым полом для ребенка от 4 до 10 лет - отличное фото интерьера
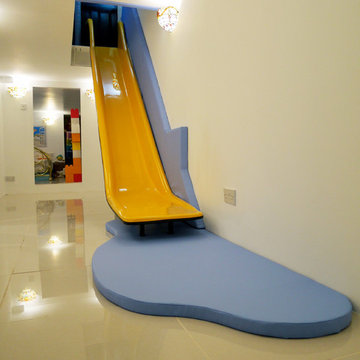
This family swapped out their stairs for a slide, making the journey to the basement playroom super-fun! The bespoke slide was manufactured in a mustard yellow to match the basement's lampshades. The wall and floor mats were covered in soft, natural looking faux leather (not PVC) and were the perfect match to the blues in the lampshades too.
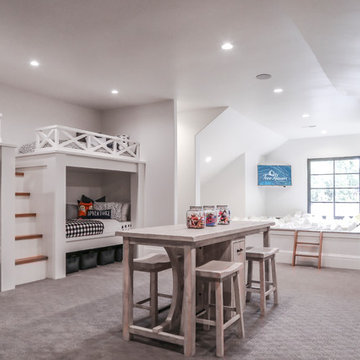
Brad Montgomery, tym.
Пример оригинального дизайна: большая нейтральная детская с игровой в средиземноморском стиле с белыми стенами, ковровым покрытием и серым полом для ребенка от 4 до 10 лет
Пример оригинального дизайна: большая нейтральная детская с игровой в средиземноморском стиле с белыми стенами, ковровым покрытием и серым полом для ребенка от 4 до 10 лет
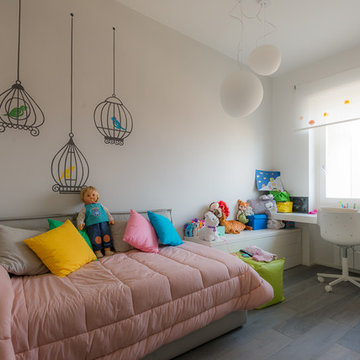
loft 88
Идея дизайна: большая детская в современном стиле с спальным местом, белыми стенами и темным паркетным полом для ребенка от 4 до 10 лет, девочки
Идея дизайна: большая детская в современном стиле с спальным местом, белыми стенами и темным паркетным полом для ребенка от 4 до 10 лет, девочки
Большая детская комната с белыми стенами – фото дизайна интерьера
4

