Большая бирюзовая спальня – фото дизайна интерьера
Сортировать:
Бюджет
Сортировать:Популярное за сегодня
121 - 140 из 1 068 фото
1 из 3
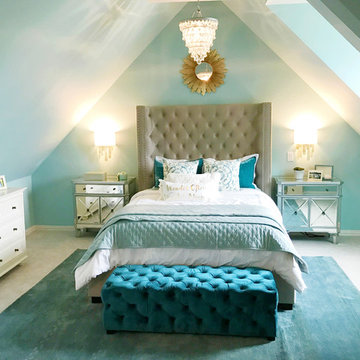
Utilized unfinished attic space to create a teenage girl's retreat, which could later be converted into a 2nd Master. Beautiful vaulted ceilings, a crystal chandelier and dormer window make this a dreamy space for sleep and relaxation.
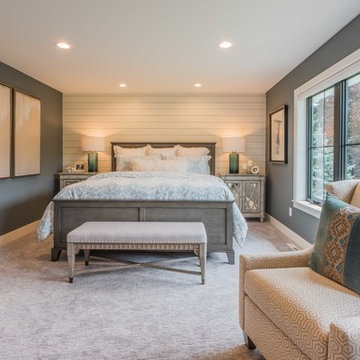
На фото: большая хозяйская спальня в стиле кантри с ковровым покрытием, серым полом и серыми стенами без камина с
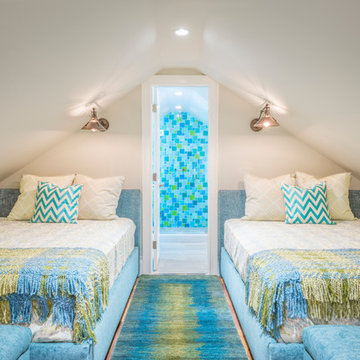
Dual fully upholstered queen size bed are finished with custom bedding and individual reading lights. At the foot of each bed is an upholstered storage ottoman. A peek into the Loft Bath shows the custom glazed shower tile. The area rug runner is available locally through Archeo in Key West.
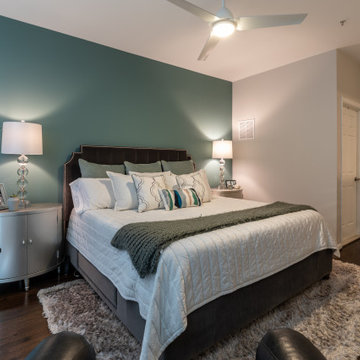
This four-story townhome in the heart of old town Alexandria, was recently purchased by a family of four.
The outdated galley kitchen with confined spaces, lack of powder room on main level, dropped down ceiling, partition walls, small bathrooms, and the main level laundry were a few of the deficiencies this family wanted to resolve before moving in.
Starting with the top floor, we converted a small bedroom into a master suite, which has an outdoor deck with beautiful view of old town. We reconfigured the space to create a walk-in closet and another separate closet.
We took some space from the old closet and enlarged the master bath to include a bathtub and a walk-in shower. Double floating vanities and hidden toilet space were also added.
The addition of lighting and glass transoms allows light into staircase leading to the lower level.
On the third level is the perfect space for a girl’s bedroom. A new bathroom with walk-in shower and added space from hallway makes it possible to share this bathroom.
A stackable laundry space was added to the hallway, a few steps away from a new study with built in bookcase, French doors, and matching hardwood floors.
The main level was totally revamped. The walls were taken down, floors got built up to add extra insulation, new wide plank hardwood installed throughout, ceiling raised, and a new HVAC was added for three levels.
The storage closet under the steps was converted to a main level powder room, by relocating the electrical panel.
The new kitchen includes a large island with new plumbing for sink, dishwasher, and lots of storage placed in the center of this open kitchen. The south wall is complete with floor to ceiling cabinetry including a home for a new cooktop and stainless-steel range hood, covered with glass tile backsplash.
The dining room wall was taken down to combine the adjacent area with kitchen. The kitchen includes butler style cabinetry, wine fridge and glass cabinets for display. The old living room fireplace was torn down and revamped with a gas fireplace wrapped in stone.
Built-ins added on both ends of the living room gives floor to ceiling space provides ample display space for art. Plenty of lighting fixtures such as led lights, sconces and ceiling fans make this an immaculate remodel.
We added brick veneer on east wall to replicate the historic old character of old town homes.
The open floor plan with seamless wood floor and central kitchen has added warmth and with a desirable entertaining space.
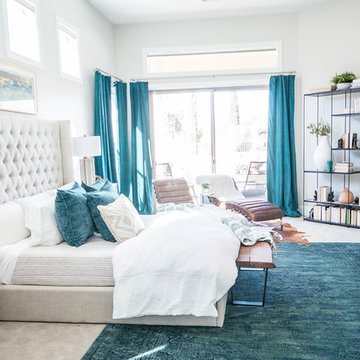
Transitional Master bedroom feels light, bright and airy, but a sexy vibe to incorporate into the design.
Стильный дизайн: большая хозяйская спальня в стиле фьюжн с белыми стенами, ковровым покрытием и бежевым полом - последний тренд
Стильный дизайн: большая хозяйская спальня в стиле фьюжн с белыми стенами, ковровым покрытием и бежевым полом - последний тренд
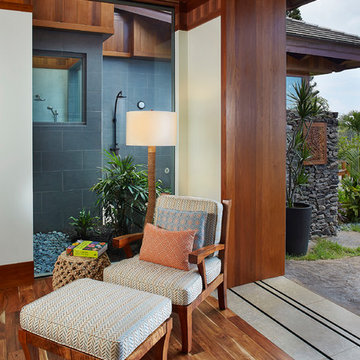
Свежая идея для дизайна: большая спальня в морском стиле с паркетным полом среднего тона и бежевыми стенами без камина - отличное фото интерьера
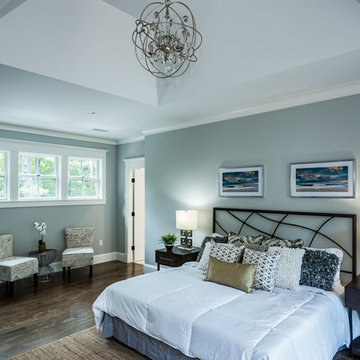
Photos by David Ward: thecreativeward.com
Стильный дизайн: большая хозяйская спальня в современном стиле с серыми стенами, темным паркетным полом и коричневым полом без камина - последний тренд
Стильный дизайн: большая хозяйская спальня в современном стиле с серыми стенами, темным паркетным полом и коричневым полом без камина - последний тренд
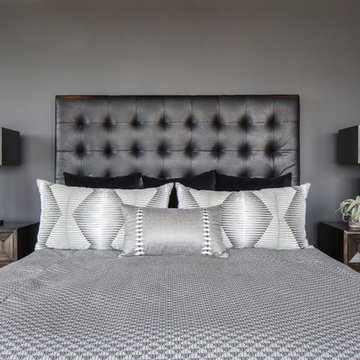
Photography: Fine Focus Photography, Tre Dunham
Пример оригинального дизайна: большая хозяйская спальня в стиле модернизм с ковровым покрытием, серым полом и серыми стенами без камина
Пример оригинального дизайна: большая хозяйская спальня в стиле модернизм с ковровым покрытием, серым полом и серыми стенами без камина
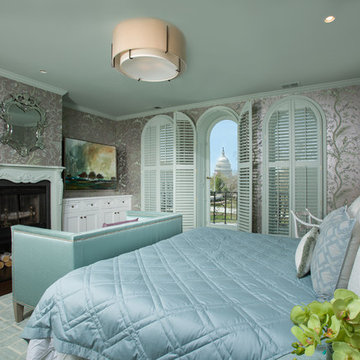
We installed built-ins on either side of the original fireplace.
Photographer: Greg Hadley
Interior Designer: Whitney Stewart
Стильный дизайн: большая хозяйская спальня в классическом стиле с темным паркетным полом, стандартным камином, фасадом камина из дерева и коричневым полом - последний тренд
Стильный дизайн: большая хозяйская спальня в классическом стиле с темным паркетным полом, стандартным камином, фасадом камина из дерева и коричневым полом - последний тренд
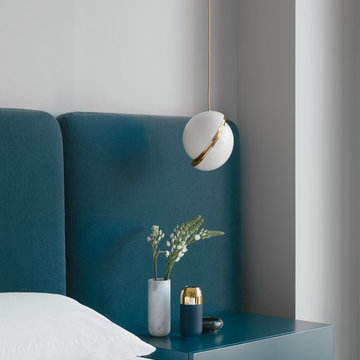
Notable decor elements include: custom bed and headboard by Custom Interiors Shop upholstered in Clarence House Rossini mohair fabric, Lawson Fenning Stacked box nightstands, Mini Crescent pendants by Lee Broom from The Future Perfect.
Photography by Sharon Radisch
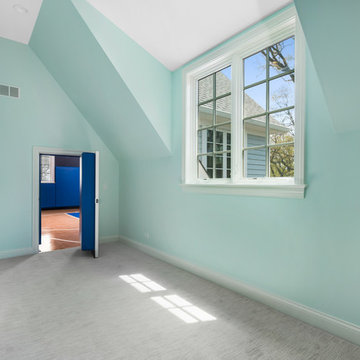
Secret Room located off of sport court
На фото: большая гостевая спальня (комната для гостей) в стиле неоклассика (современная классика) с синими стенами, ковровым покрытием и серым полом без камина с
На фото: большая гостевая спальня (комната для гостей) в стиле неоклассика (современная классика) с синими стенами, ковровым покрытием и серым полом без камина с
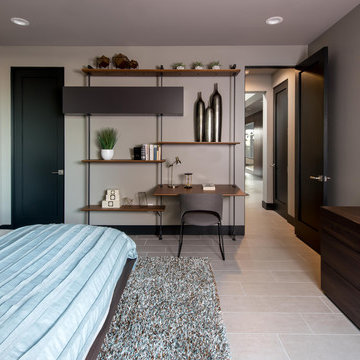
Design by Blue Heron in Partnership with Cantoni. Photos By: Stephen Morgan
For many, Las Vegas is a destination that transports you away from reality. The same can be said of the thirty-nine modern homes built in The Bluffs Community by luxury design/build firm, Blue Heron. Perched on a hillside in Southern Highlands, The Bluffs is a private gated community overlooking the Las Vegas Valley with unparalleled views of the mountains and the Las Vegas Strip. Indoor-outdoor living concepts, sustainable designs and distinctive floorplans create a modern lifestyle that makes coming home feel like a getaway.
To give potential residents a sense for what their custom home could look like at The Bluffs, Blue Heron partnered with Cantoni to furnish a model home and create interiors that would complement the Vegas Modern™ architectural style. “We were really trying to introduce something that hadn’t been seen before in our area. Our homes are so innovative, so personal and unique that it takes truly spectacular furnishings to complete their stories as well as speak to the emotions of everyone who visits our homes,” shares Kathy May, director of interior design at Blue Heron. “Cantoni has been the perfect partner in this endeavor in that, like Blue Heron, Cantoni is innovative and pushes boundaries.”
Utilizing Cantoni’s extensive portfolio, the Blue Heron Interior Design team was able to customize nearly every piece in the home to create a thoughtful and curated look for each space. “Having access to so many high-quality and diverse furnishing lines enables us to think outside the box and create unique turnkey designs for our clients with confidence,” says Kathy May, adding that the quality and one-of-a-kind feel of the pieces are unmatched.
rom the perfectly situated sectional in the downstairs family room to the unique blue velvet dining chairs, the home breathes modern elegance. “I particularly love the master bed,” says Kathy. “We had created a concept design of what we wanted it to be and worked with one of Cantoni’s longtime partners, to bring it to life. It turned out amazing and really speaks to the character of the room.”
The combination of Cantoni’s soft contemporary touch and Blue Heron’s distinctive designs are what made this project a unified experience. “The partnership really showcases Cantoni’s capabilities to manage projects like this from presentation to execution,” shares Luca Mazzolani, vice president of sales at Cantoni. “We work directly with the client to produce custom pieces like you see in this home and ensure a seamless and successful result.”
And what a stunning result it is. There was no Las Vegas luck involved in this project, just a sureness of style and service that brought together Blue Heron and Cantoni to create one well-designed home.
To learn more about Blue Heron Design Build, visit www.blueheron.com.
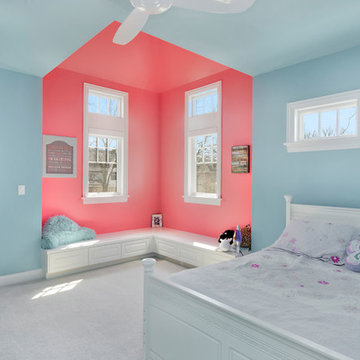
Идея дизайна: большая спальня в классическом стиле с синими стенами и ковровым покрытием без камина
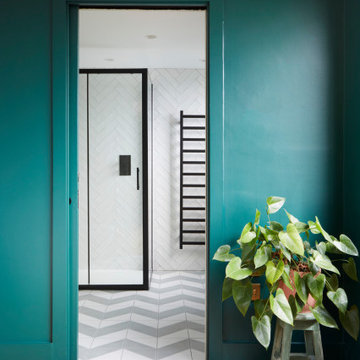
View from the green bedroom to the ensuite
На фото: большая хозяйская спальня на мансарде в современном стиле с зелеными стенами и паркетным полом среднего тона с
На фото: большая хозяйская спальня на мансарде в современном стиле с зелеными стенами и паркетным полом среднего тона с
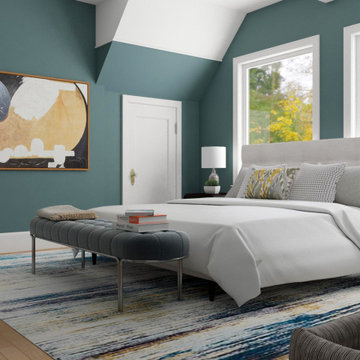
Пример оригинального дизайна: большая спальня в стиле лофт с зелеными стенами, светлым паркетным полом и сводчатым потолком
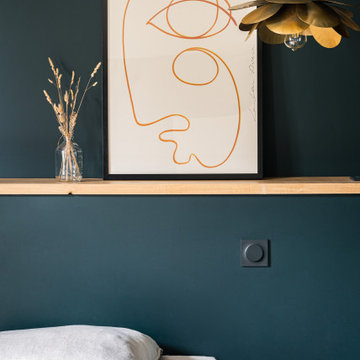
Стильный дизайн: большая хозяйская спальня с зелеными стенами и светлым паркетным полом - последний тренд
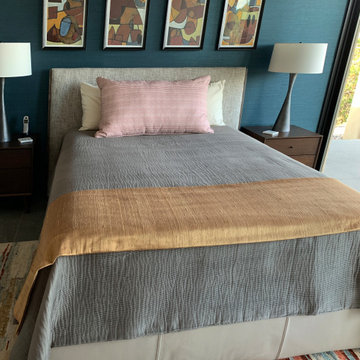
Mid-century Modern Home - Guest bedroom. Paintings by James Gazowski. Custom pillows by Pillow Talk, Santa Fe, NM.
Источник вдохновения для домашнего уюта: большая гостевая спальня (комната для гостей) в стиле ретро с белыми стенами и полом из керамогранита
Источник вдохновения для домашнего уюта: большая гостевая спальня (комната для гостей) в стиле ретро с белыми стенами и полом из керамогранита
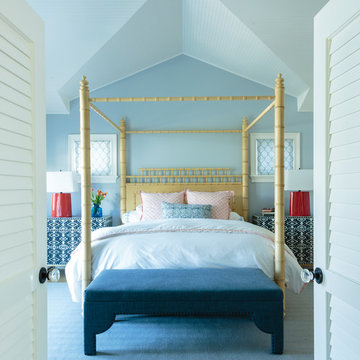
Mark Lohman
Источник вдохновения для домашнего уюта: большая хозяйская спальня в морском стиле с синими стенами, ковровым покрытием и синим полом
Источник вдохновения для домашнего уюта: большая хозяйская спальня в морском стиле с синими стенами, ковровым покрытием и синим полом
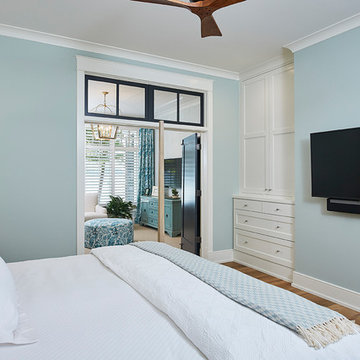
Builder: J. Peterson Homes
Interior Design: Vision Interiors by Visbeen
Photographer: Ashley Avila Photography
The best of the past and present meet in this distinguished design. Custom craftsmanship and distinctive detailing give this lakefront residence its vintage flavor while an open and light-filled floor plan clearly mark it as contemporary. With its interesting shingled roof lines, abundant windows with decorative brackets and welcoming porch, the exterior takes in surrounding views while the interior meets and exceeds contemporary expectations of ease and comfort. The main level features almost 3,000 square feet of open living, from the charming entry with multiple window seats and built-in benches to the central 15 by 22-foot kitchen, 22 by 18-foot living room with fireplace and adjacent dining and a relaxing, almost 300-square-foot screened-in porch. Nearby is a private sitting room and a 14 by 15-foot master bedroom with built-ins and a spa-style double-sink bath with a beautiful barrel-vaulted ceiling. The main level also includes a work room and first floor laundry, while the 2,165-square-foot second level includes three bedroom suites, a loft and a separate 966-square-foot guest quarters with private living area, kitchen and bedroom. Rounding out the offerings is the 1,960-square-foot lower level, where you can rest and recuperate in the sauna after a workout in your nearby exercise room. Also featured is a 21 by 18-family room, a 14 by 17-square-foot home theater, and an 11 by 12-foot guest bedroom suite.
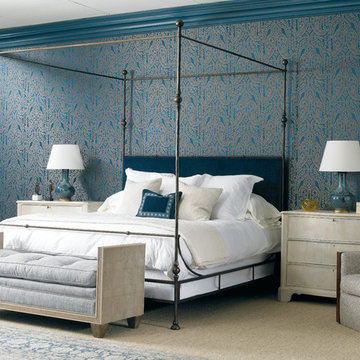
Mr. & Mrs. Howard by Sherrill
На фото: большая спальня в стиле неоклассика (современная классика) с
На фото: большая спальня в стиле неоклассика (современная классика) с
Большая бирюзовая спальня – фото дизайна интерьера
7