Бирюзовый санузел с врезной раковиной – фото дизайна интерьера
Сортировать:
Бюджет
Сортировать:Популярное за сегодня
61 - 80 из 4 813 фото
1 из 3

Пример оригинального дизайна: ванная комната в стиле кантри с темными деревянными фасадами, угловым душем, белой плиткой, плиткой кабанчик, белыми стенами, врезной раковиной, душем с распашными дверями и плоскими фасадами

Project Developer April Case Underwood https://www.houzz.com/pro/awood21/april-case-underwood
Designer Elena Eskandari https://www.houzz.com/pro/eeskandari/elena-eskandari-case-design-remodeling-inc
Photography by Stacy Zarin Goldberg

The Kipling house is a new addition to the Montrose neighborhood. Designed for a family of five, it allows for generous open family zones oriented to large glass walls facing the street and courtyard pool. The courtyard also creates a buffer between the master suite and the children's play and bedroom zones. The master suite echoes the first floor connection to the exterior, with large glass walls facing balconies to the courtyard and street. Fixed wood screens provide privacy on the first floor while a large sliding second floor panel allows the street balcony to exchange privacy control with the study. Material changes on the exterior articulate the zones of the house and negotiate structural loads.

Interior Design: Allard + Roberts Interior Design
Construction: K Enterprises
Photography: David Dietrich Photography
Идея дизайна: большая главная ванная комната в стиле неоклассика (современная классика) с фасадами цвета дерева среднего тона, двойным душем, раздельным унитазом, белой плиткой, керамической плиткой, белыми стенами, полом из керамической плитки, врезной раковиной, столешницей из искусственного кварца, серым полом, душем с распашными дверями и фасадами в стиле шейкер
Идея дизайна: большая главная ванная комната в стиле неоклассика (современная классика) с фасадами цвета дерева среднего тона, двойным душем, раздельным унитазом, белой плиткой, керамической плиткой, белыми стенами, полом из керамической плитки, врезной раковиной, столешницей из искусственного кварца, серым полом, душем с распашными дверями и фасадами в стиле шейкер

На фото: ванная комната среднего размера в современном стиле с белыми фасадами, угловым душем, раздельным унитазом, серой плиткой, зеленой плиткой, стеклянной плиткой, зелеными стенами, душевой кабиной, врезной раковиной, столешницей из искусственного камня, бежевым полом и душем с распашными дверями

This master bathroom renovation transforms a builder-grade standard into a personalized retreat for our lovely Stapleton clients. Recognizing a need for change, our clients called on us to help develop a space that would capture their aesthetic loves and foster relaxation. Our design focused on establishing an airy and grounded feel by pairing various shades of white, natural wood, and dynamic textures. We replaced the existing ceramic floor tile with wood-look porcelain tile for a warm and inviting look throughout the space. We then paired this with a reclaimed apothecary vanity from Restoration Hardware. This vanity is coupled with a bright Caesarstone countertop and warm bronze faucets from Delta to create a strikingly handsome balance. The vanity mirrors are custom-sized and trimmed with a coordinating bronze frame. Elegant wall sconces dance between the dark vanity mirrors and bright white full height mirrors flanking the bathtub. The tub itself is an oversized freestanding bathtub paired with a tall bronze tub filler. We've created a feature wall with Tile Bar's Billowy Clouds ceramic tile floor to ceiling behind the tub. The wave-like movement of the tiles offers a dramatic texture in a pure white field. We removed the existing shower and extended its depth to create a large new shower. The walls are tiled with a large format high gloss white tile. The shower floor is tiled with marble circles in varying sizes that offer a playful aesthetic in an otherwise minimalist space. We love this pure, airy retreat and are thrilled that our clients get to enjoy it for many years to come!

This remodeled bathroom has a fresh, updated feel...just right for a beach vacation on Hilton Head Island, South Carolina. Love the openness and easy maintenance of the glass shower wall.
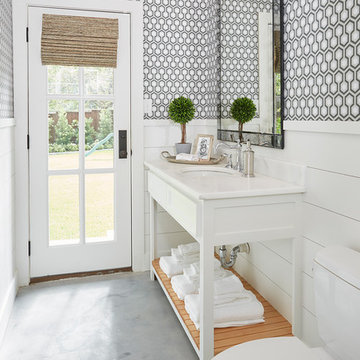
Guest Bath with wallpaper and shiplap
Свежая идея для дизайна: ванная комната в стиле кантри с белыми фасадами, раздельным унитазом, разноцветными стенами, врезной раковиной, серым полом и фасадами с утопленной филенкой - отличное фото интерьера
Свежая идея для дизайна: ванная комната в стиле кантри с белыми фасадами, раздельным унитазом, разноцветными стенами, врезной раковиной, серым полом и фасадами с утопленной филенкой - отличное фото интерьера
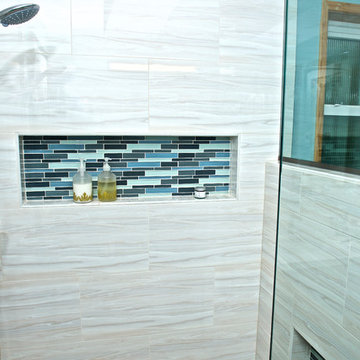
This project took a dated bathroom and changed it into a beautiful, tropical bathroom
Пример оригинального дизайна: главная ванная комната среднего размера в морском стиле с плоскими фасадами, фасадами цвета дерева среднего тона, душем без бортиков, белой плиткой, синими стенами, врезной раковиной и столешницей из искусственного кварца
Пример оригинального дизайна: главная ванная комната среднего размера в морском стиле с плоскими фасадами, фасадами цвета дерева среднего тона, душем без бортиков, белой плиткой, синими стенами, врезной раковиной и столешницей из искусственного кварца
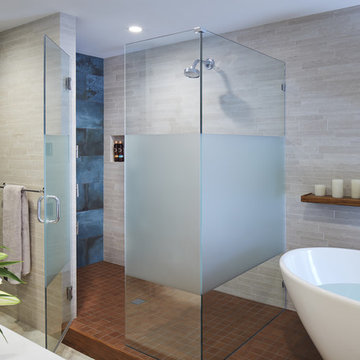
The shower includes dual shower areas, four body spray tiles (two on each side) and a large glass surround keeping the uncluttered theme for the room while still offering privacy with an etched “belly band” around the perimeter. The etching is only on the outside of the glass with the inside being kept smooth for cleaning purposes.
The end result is a bathroom that is luxurious and light, with nothing extraneous to distract the eye. The peaceful and quiet ambiance that the room exudes hit exactly the mark that the clients were looking for.

Dan Piassick
На фото: большая главная ванная комната в современном стиле с серыми фасадами, отдельно стоящей ванной, белой плиткой, серой плиткой, серыми стенами, врезной раковиной, душем в нише, мраморной плиткой, мраморным полом, мраморной столешницей, белым полом, душем с распашными дверями и стеклянными фасадами с
На фото: большая главная ванная комната в современном стиле с серыми фасадами, отдельно стоящей ванной, белой плиткой, серой плиткой, серыми стенами, врезной раковиной, душем в нише, мраморной плиткой, мраморным полом, мраморной столешницей, белым полом, душем с распашными дверями и стеклянными фасадами с

This original Master Bathroom was a room bursting at the seams with plate glass mirrors and baby pink carpet! The owner wanted a more sophisticated, transitionally styled space with a better functional lay-out then the previous space provided. The bathroom space was part of an entire Master Suite renovation that was gutted down to the studs and rebuilt piece by piece. The plumbing was all rearranged to allow for a separate toilet rooms, a freestanding soaking bathtub as well as separate vanities for ‘His’ and ‘Her’ and a large, shared steam shower. New windows fill the entire wall around the bathtub providing an abundance of natural daylight while hidden LED lights accent the mirrors when desired. Marble subway tile was chosen for the walls along with complementary, large marble floor tiles for a classic and timeless look. Custom vanities were designed with function in mind providing the homeowner various storage zones, some even hidden behind the vanity mirrors! The shared steam shower has marble walls, ceiling and floor and is accented by marble mosaic tiles. A marble bench seat and brackets, milled out of slab material to match the bathroom counters, provide the homeowners a place to relax when utilizing the steam function. His and Her shower heads and controls finish out the space.
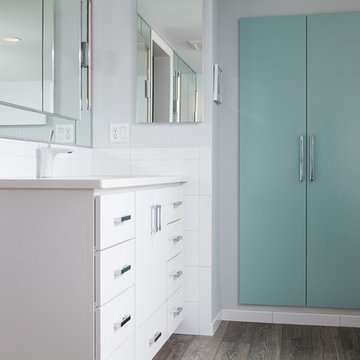
Her side of the his and her's vanities. Recognizing his 6'6" height, the twin to the cabinets shown stands 2" higher.
Helping our clients downsize from a larger home into this one, we used any extra space we could find. The aqua cabinet is recessed into the extra space beneath the ducts, as is the bonus mirror cabinet.

Mid Century inspired bathroom designed and built by Echo Park developers, "Resourceful Developments"
Incredible architectural photography by Val Riolo.
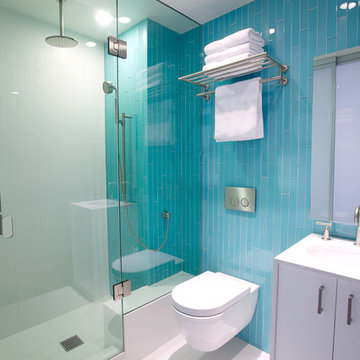
Photo: Darren Eskandari
Идея дизайна: ванная комната среднего размера в современном стиле с синей плиткой, плоскими фасадами, белыми фасадами, душем в нише, инсталляцией, стеклянной плиткой, полом из керамогранита, душевой кабиной, врезной раковиной, белым полом, душем с распашными дверями и акцентной стеной
Идея дизайна: ванная комната среднего размера в современном стиле с синей плиткой, плоскими фасадами, белыми фасадами, душем в нише, инсталляцией, стеклянной плиткой, полом из керамогранита, душевой кабиной, врезной раковиной, белым полом, душем с распашными дверями и акцентной стеной
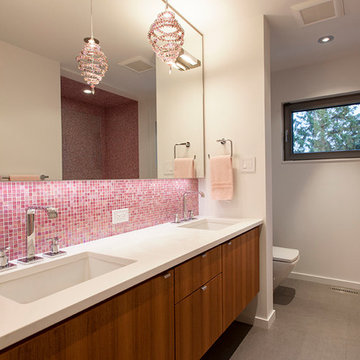
Shawn Talbot
Пример оригинального дизайна: ванная комната в современном стиле с врезной раковиной, плоскими фасадами, фасадами цвета дерева среднего тона, розовой плиткой и плиткой мозаикой
Пример оригинального дизайна: ванная комната в современном стиле с врезной раковиной, плоскими фасадами, фасадами цвета дерева среднего тона, розовой плиткой и плиткой мозаикой
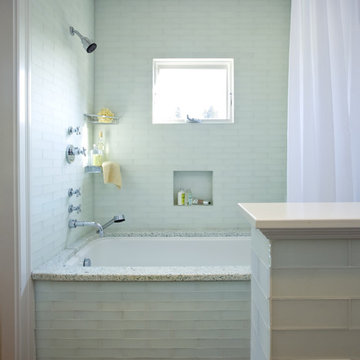
Свежая идея для дизайна: главная ванная комната среднего размера в классическом стиле с полновстраиваемой ванной, душем над ванной, синей плиткой, стеклянной плиткой, фасадами с утопленной филенкой, белыми фасадами, врезной раковиной, столешницей из искусственного кварца и окном - отличное фото интерьера

This master bath was remodeled using Neff custom cabinets.Studio 76 Kitchens and Baths
Источник вдохновения для домашнего уюта: главная ванная комната среднего размера в современном стиле с серыми фасадами, полновстраиваемой ванной, синей плиткой, плиткой из листового камня, угловым душем, синими стенами, полом из керамогранита, врезной раковиной, столешницей из искусственного камня, белым полом, душем с распашными дверями и плоскими фасадами
Источник вдохновения для домашнего уюта: главная ванная комната среднего размера в современном стиле с серыми фасадами, полновстраиваемой ванной, синей плиткой, плиткой из листового камня, угловым душем, синими стенами, полом из керамогранита, врезной раковиной, столешницей из искусственного камня, белым полом, душем с распашными дверями и плоскими фасадами

Источник вдохновения для домашнего уюта: ванная комната среднего размера в морском стиле с врезной раковиной, фасадами в стиле шейкер, белыми фасадами, синей плиткой, унитазом-моноблоком, синими стенами, синим полом, полом из керамической плитки, столешницей из искусственного кварца и коричневой столешницей
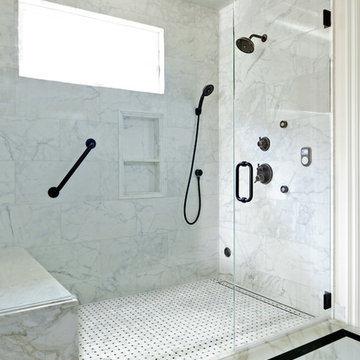
This bathroom is a perfect example of how a wheel chair accessible shower can be beautiful. This shower walls and ceiling are beautifully tiled with Carrera marble 12"x24" tiles in an offset pattern . The floor is a small mosaic Carrera with a black accent tile. the small mosaic makes for a slip resistant flooring. There is an integrated channel drain hidden by the flooring tile. Beautiful oil rubbed bronze plumbing fixtures play off the black accent tile, even the hand bar to assist with standing and moving is oil rubbed bronze. Extra large shower bench. Steam shower
Photo by: Bobby Prokenpek
Бирюзовый санузел с врезной раковиной – фото дизайна интерьера
4

