Бирюзовый санузел с серой плиткой – фото дизайна интерьера
Сортировать:
Бюджет
Сортировать:Популярное за сегодня
81 - 100 из 1 470 фото
1 из 3
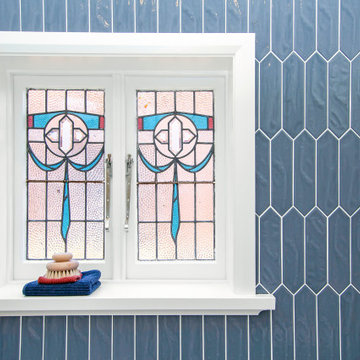
На фото: большая детская ванная комната в классическом стиле с фасадами в стиле шейкер, серыми фасадами, отдельно стоящей ванной, угловым душем, раздельным унитазом, серой плиткой, настольной раковиной, серым полом, душем с распашными дверями, нишей, тумбой под одну раковину и подвесной тумбой
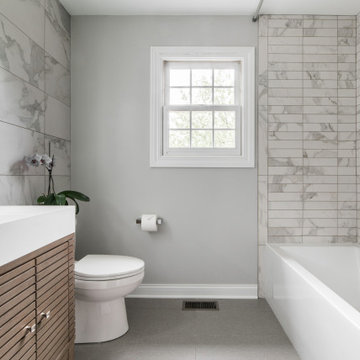
Пример оригинального дизайна: ванная комната в стиле неоклассика (современная классика) с фасадами цвета дерева среднего тона, ванной в нише, душем над ванной, раздельным унитазом, серой плиткой, белой плиткой, мраморной плиткой, серыми стенами, душевой кабиной, монолитной раковиной, шторкой для ванной, белой столешницей, тумбой под одну раковину, встроенной тумбой и плоскими фасадами
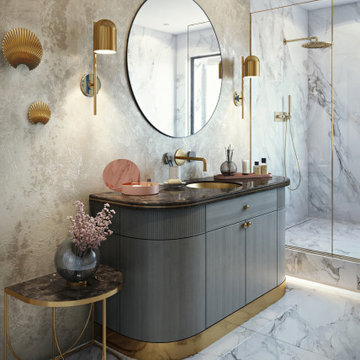
На фото: большая ванная комната в современном стиле с серыми фасадами, открытым душем, серой плиткой, душевой кабиной, врезной раковиной, серым полом, черной столешницей, тумбой под одну раковину, встроенной тумбой и плоскими фасадами
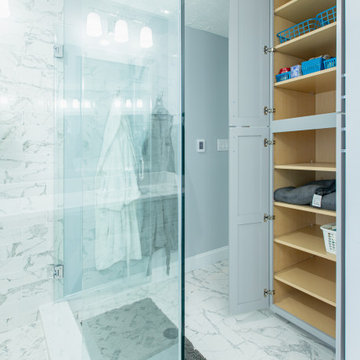
Пример оригинального дизайна: главная ванная комната среднего размера в стиле модернизм с серыми фасадами, унитазом-моноблоком, серой плиткой, серыми стенами, полом из керамической плитки, столешницей из кварцита, белым полом и белой столешницей
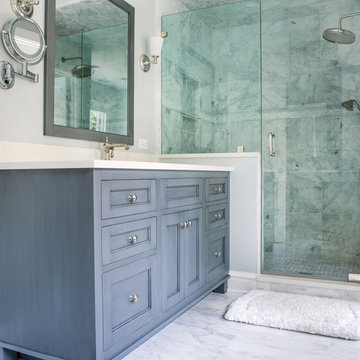
Cynthia Lynn Photography
Свежая идея для дизайна: главная ванная комната среднего размера в классическом стиле с врезной раковиной, столешницей из кварцита, ванной на ножках, душем в нише, раздельным унитазом, серой плиткой, каменной плиткой, мраморным полом, фасадами островного типа, белым полом, душем с распашными дверями, белой столешницей, нишей, напольной тумбой, синими фасадами, синими стенами и тумбой под одну раковину - отличное фото интерьера
Свежая идея для дизайна: главная ванная комната среднего размера в классическом стиле с врезной раковиной, столешницей из кварцита, ванной на ножках, душем в нише, раздельным унитазом, серой плиткой, каменной плиткой, мраморным полом, фасадами островного типа, белым полом, душем с распашными дверями, белой столешницей, нишей, напольной тумбой, синими фасадами, синими стенами и тумбой под одну раковину - отличное фото интерьера
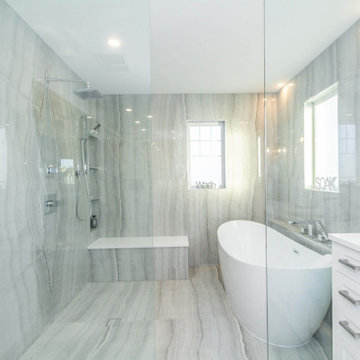
A light and bright master bathroom that features a white built in double vanity and a wet room with a freestanding tub. The wet room shower features a zero threshold, clear glass partition with a curbless entry and a book matched unique large format tile.

Ein offenes "En Suite" Bad mit 2 Eingängen, separatem WC Raum und einer sehr klaren Linienführung. Die Großformatigen hochglänzenden Marmorfliesen (150/150 cm) geben dem Raum zusätzlich weite. Wanne, Waschtisch und Möbel von Falper Studio Frankfurt Armaturen Fukasawa (über acqua design frankfurt)

Cabinets - Brookhaven Larchmont Recessed - Vintage Baltic Sea Paint on Maple with Maya Romanoff Pearlie door inserts
Photo by Jimmy White Photography
Стильный дизайн: ванная комната среднего размера в морском стиле с настольной раковиной, серыми фасадами, отдельно стоящей ванной, синими стенами, открытым душем, унитазом-моноблоком, черной плиткой, серой плиткой, белой плиткой, плиткой из листового камня, полом из керамической плитки, душевой кабиной, столешницей из гранита и фасадами в стиле шейкер - последний тренд
Стильный дизайн: ванная комната среднего размера в морском стиле с настольной раковиной, серыми фасадами, отдельно стоящей ванной, синими стенами, открытым душем, унитазом-моноблоком, черной плиткой, серой плиткой, белой плиткой, плиткой из листового камня, полом из керамической плитки, душевой кабиной, столешницей из гранита и фасадами в стиле шейкер - последний тренд
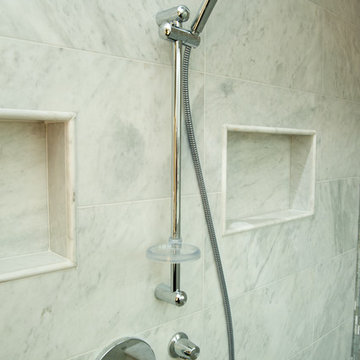
Свежая идея для дизайна: главная ванная комната среднего размера в современном стиле с фасадами в стиле шейкер, темными деревянными фасадами, душем в нише, унитазом-моноблоком, серой плиткой, белой плиткой, керамогранитной плиткой, серыми стенами, мраморным полом, врезной раковиной и мраморной столешницей - отличное фото интерьера
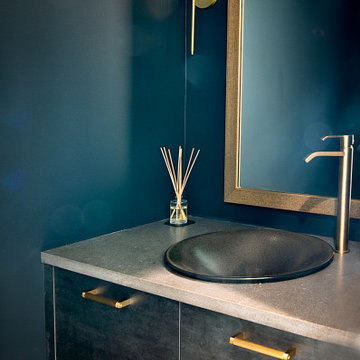
This new construction home tells a story through it’s clean lines and alluring details. Our clients, a young family moving from the city, wanted to create a timeless home for years to come. Working closely with the builder and our team, their dream home came to life. Key elements include the large island, black accents, tile design and eye-catching fixtures throughout. This project will always be one of our favorites.
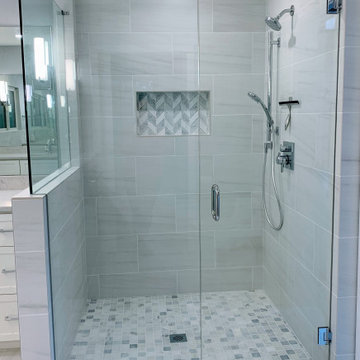
На фото: большая главная ванная комната в стиле неоклассика (современная классика) с фасадами в стиле шейкер, белыми фасадами, отдельно стоящей ванной, серой плиткой, мраморной плиткой, серыми стенами, мраморным полом, врезной раковиной, столешницей из искусственного кварца, серым полом, душем с распашными дверями, серой столешницей, тумбой под одну раковину, встроенной тумбой, угловым душем, фартуком и нишей

Accessibility in a curbless shower, with a glass shower door that hinges both ways, a seat bench and grab bar.
Photo: Mark Pinkerton vi360
На фото: главная ванная комната среднего размера в стиле неоклассика (современная классика) с фасадами в стиле шейкер, фасадами цвета дерева среднего тона, душем без бортиков, инсталляцией, серой плиткой, керамической плиткой, серыми стенами, полом из керамической плитки, столешницей из гранита, серым полом, душем с распашными дверями, черной столешницей, раковиной с несколькими смесителями и сиденьем для душа
На фото: главная ванная комната среднего размера в стиле неоклассика (современная классика) с фасадами в стиле шейкер, фасадами цвета дерева среднего тона, душем без бортиков, инсталляцией, серой плиткой, керамической плиткой, серыми стенами, полом из керамической плитки, столешницей из гранита, серым полом, душем с распашными дверями, черной столешницей, раковиной с несколькими смесителями и сиденьем для душа
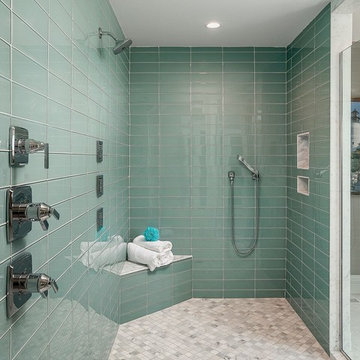
Источник вдохновения для домашнего уюта: огромная главная ванная комната в стиле неоклассика (современная классика) с фасадами в стиле шейкер, белыми фасадами, отдельно стоящей ванной, душем без бортиков, серой плиткой, плиткой кабанчик, мраморным полом, врезной раковиной, серым полом и открытым душем
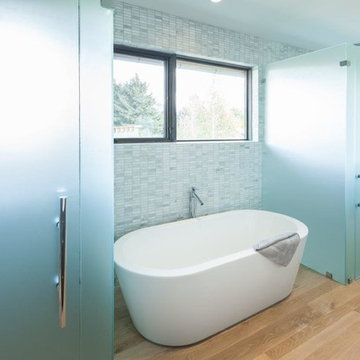
Идея дизайна: большая главная ванная комната в стиле модернизм с белыми фасадами, отдельно стоящей ванной, угловым душем, серой плиткой, белой плиткой, разноцветными стенами, светлым паркетным полом, подвесной раковиной, коричневым полом и душем с распашными дверями
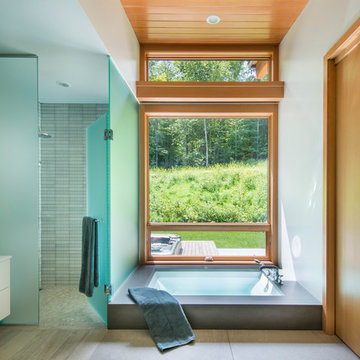
This house is discreetly tucked into its wooded site in the Mad River Valley near the Sugarbush Resort in Vermont. The soaring roof lines complement the slope of the land and open up views though large windows to a meadow planted with native wildflowers. The house was built with natural materials of cedar shingles, fir beams and native stone walls. These materials are complemented with innovative touches including concrete floors, composite exterior wall panels and exposed steel beams. The home is passively heated by the sun, aided by triple pane windows and super-insulated walls.
Photo by: Nat Rea Photography
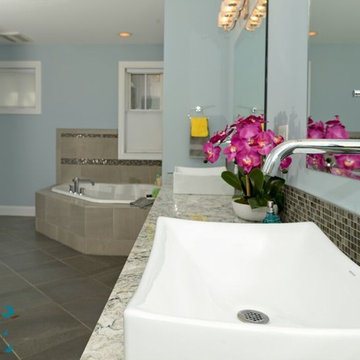
Vienna Addition Skill Construction & Design, LLC, Design/Build a two-story addition to include remodeling the kitchen and connecting to the adjoining rooms, creating a great room for this family of four. After removing the side office and back patio, it was replaced with a great room connected to the newly renovated kitchen with an eating area that doubles as a homework area for the children. There was plenty of space left over for a walk-in pantry, powder room, and office/craft room. The second story design was for an Adult’s Only oasis; this was designed for the parents to have a permitted Staycation. This space includes a Grand Master bedroom with three walk-in closets, and a sitting area, with plenty of room for a king size bed. This room was not been completed until we brought the outdoors in; this was created with the three big picture windows allowing the parents to look out at their Zen Patio. The Master Bathroom includes a double size jet tub, his & her walk-in shower, and his & her double vanity with plenty of storage and two hideaway hampers. The exterior was created to bring a modern craftsman style feel, these rich architectural details are displayed around the windows with simple geometric lines and symmetry throughout. Craftsman style is an extension of its natural surroundings. This addition is a reflection of indigenous wood and stone sturdy, defined structure with clean yet prominent lines and exterior details, while utilizing low-maintenance, high-performance materials. We love the artisan style of intricate details and the use of natural materials of this Vienna, VA addition. We especially loved working with the family to Design & Build a space that meets their family’s needs as they grow.
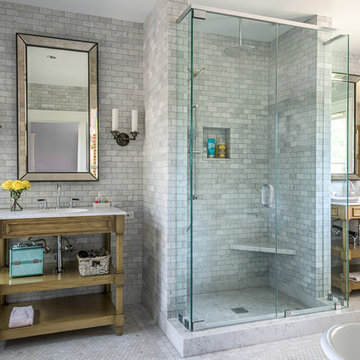
Peter Molick Photography
На фото: главная ванная комната среднего размера в классическом стиле с угловым душем, белой плиткой, серой плиткой, полом из мозаичной плитки, светлыми деревянными фасадами, отдельно стоящей ванной, каменной плиткой, врезной раковиной, столешницей из кварцита, белым полом, душем с распашными дверями и зеркалом с подсветкой с
На фото: главная ванная комната среднего размера в классическом стиле с угловым душем, белой плиткой, серой плиткой, полом из мозаичной плитки, светлыми деревянными фасадами, отдельно стоящей ванной, каменной плиткой, врезной раковиной, столешницей из кварцита, белым полом, душем с распашными дверями и зеркалом с подсветкой с
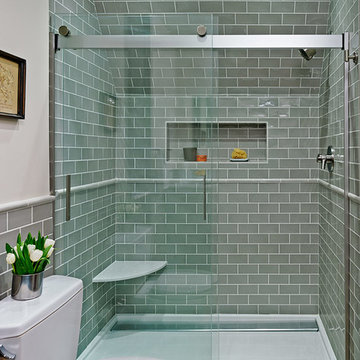
Joseph Kitchen
Идея дизайна: главная ванная комната среднего размера в стиле неоклассика (современная классика) с врезной раковиной, фасадами с выступающей филенкой, фасадами цвета дерева среднего тона, столешницей из искусственного кварца, душем в нише, раздельным унитазом, серой плиткой, керамической плиткой, бежевыми стенами и полом из керамогранита
Идея дизайна: главная ванная комната среднего размера в стиле неоклассика (современная классика) с врезной раковиной, фасадами с выступающей филенкой, фасадами цвета дерева среднего тона, столешницей из искусственного кварца, душем в нише, раздельным унитазом, серой плиткой, керамической плиткой, бежевыми стенами и полом из керамогранита
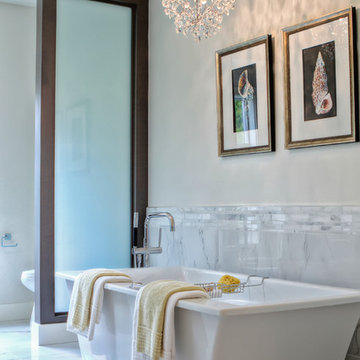
Свежая идея для дизайна: ванная комната в современном стиле с отдельно стоящей ванной, серой плиткой и керамогранитной плиткой - отличное фото интерьера
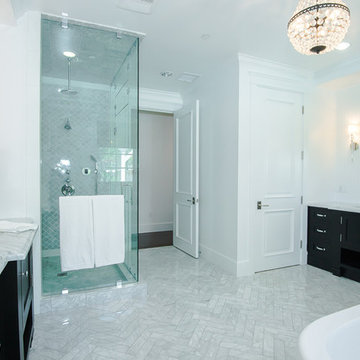
1950's Mid Century Home in the heart of Brookhaven Country Club. Owners commissioned Servigon Construction for a design consult and then design
build new Bath Suite. This Master bath Suite has a modern White Airy Master feel to it with Herringbone tile floors. Featured in Luxe Magazine.
Servigon Construction Group is a full service home remodeling contractor specialized in understanding your style and goals in order to provide the best project for you and your family to enjoy for years to come.
From bathroom remodeling ideas, kitchen remodeling projects, to amazing media rooms, zen like outdoor living areas or sophisticated new room additions with luxurious touches like custom wall paper, specialty design cabinets, quartz countertops and design color trends.
As a General Contractor or as a Design-Build firm we are in the very top class of award winning service providers recognized for building excellence and customer satisfaction, we can provide home remodeling, historic restoration, and renovations to improve your quality of life and improve the value of your home.
Servigon Construction serves Frisco, Plano, McKinney, Richardson, Prosper, Flower Mound, Coppell, Lakewood, Park Cities and the surrounding areas
Бирюзовый санузел с серой плиткой – фото дизайна интерьера
5

