Бирюзовый санузел с подвесной раковиной – фото дизайна интерьера
Сортировать:
Бюджет
Сортировать:Популярное за сегодня
161 - 180 из 430 фото
1 из 3
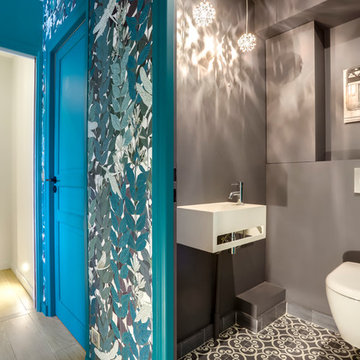
На фото: туалет в современном стиле с инсталляцией, серыми стенами, подвесной раковиной и серым полом с
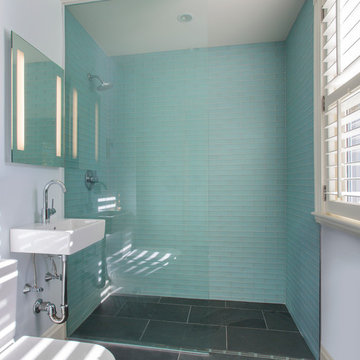
The airiness of this curbless shower and the streamlined rectangular sink and Duravit toilet make this compact bathroom feel much larger than its 4.5' x 7' footprint. Stunning Icelandic blue glass tile in the shower draws the eye and complements the Montauk blue slate floor. Photography by Eric Roth
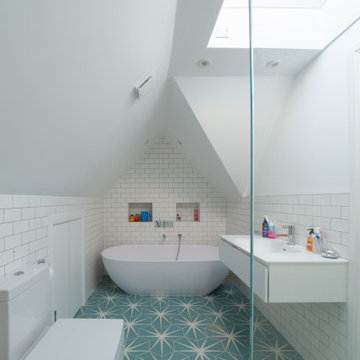
Источник вдохновения для домашнего уюта: главная ванная комната среднего размера в стиле модернизм с плоскими фасадами, белыми фасадами, отдельно стоящей ванной, открытым душем, унитазом-моноблоком, белой плиткой, керамической плиткой, белыми стенами, полом из керамической плитки, подвесной раковиной, бирюзовым полом, открытым душем, тумбой под одну раковину, подвесной тумбой и сводчатым потолком
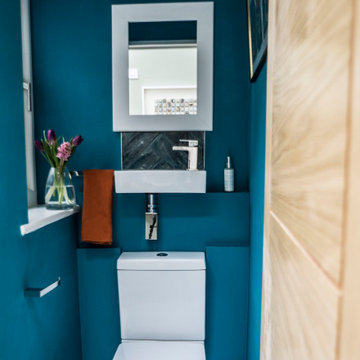
A vivid blue has been used to add impact to the cloakroom.
The basin has been sited on the back wall to save space in this compact room.
Стильный дизайн: маленький туалет в скандинавском стиле с унитазом-моноблоком, синей плиткой, керамогранитной плиткой, синими стенами, полом из керамогранита, подвесной раковиной и белым полом для на участке и в саду - последний тренд
Стильный дизайн: маленький туалет в скандинавском стиле с унитазом-моноблоком, синей плиткой, керамогранитной плиткой, синими стенами, полом из керамогранита, подвесной раковиной и белым полом для на участке и в саду - последний тренд
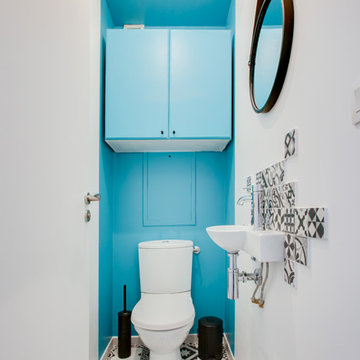
На фото: маленький туалет в современном стиле с синими фасадами, унитазом-моноблоком, керамической плиткой, синими стенами, полом из керамической плитки, подвесной раковиной, белым полом и белой столешницей для на участке и в саду с
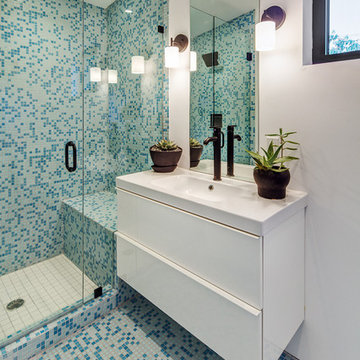
photography by Atelier Wong, The master bath has its own ventilation window and a large walk-in shower.
Источник вдохновения для домашнего уюта: маленькая главная ванная комната в современном стиле с плоскими фасадами, белыми фасадами, раздельным унитазом, синей плиткой, плиткой мозаикой, белыми стенами, полом из мозаичной плитки и подвесной раковиной для на участке и в саду
Источник вдохновения для домашнего уюта: маленькая главная ванная комната в современном стиле с плоскими фасадами, белыми фасадами, раздельным унитазом, синей плиткой, плиткой мозаикой, белыми стенами, полом из мозаичной плитки и подвесной раковиной для на участке и в саду
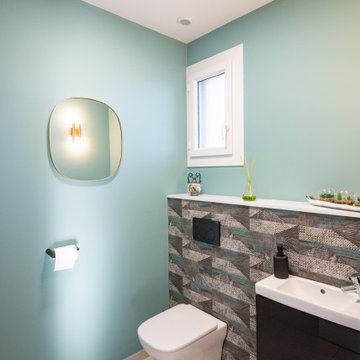
Источник вдохновения для домашнего уюта: большой туалет в современном стиле с черными фасадами, инсталляцией, синей плиткой, керамической плиткой, синими стенами, полом из керамической плитки, подвесной раковиной, бежевым полом и подвесной тумбой
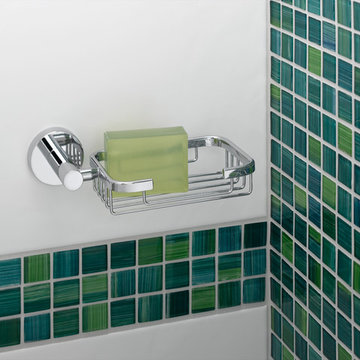
no drilling required accessories by nie wieder bohren Germany
Свежая идея для дизайна: ванная комната в стиле модернизм с душем в нише, синей плиткой, плиткой мозаикой, синими стенами, полом из мозаичной плитки и подвесной раковиной - отличное фото интерьера
Свежая идея для дизайна: ванная комната в стиле модернизм с душем в нише, синей плиткой, плиткой мозаикой, синими стенами, полом из мозаичной плитки и подвесной раковиной - отличное фото интерьера
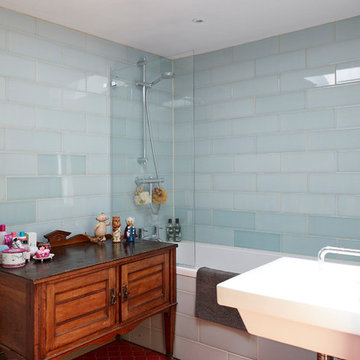
Christina Bull Photography
На фото: главная ванная комната среднего размера в стиле кантри с синей плиткой, полом из керамической плитки, подвесной раковиной, красным полом, фасадами цвета дерева среднего тона, ванной в нише, душем над ванной, плиткой кабанчик, открытым душем и фасадами с утопленной филенкой
На фото: главная ванная комната среднего размера в стиле кантри с синей плиткой, полом из керамической плитки, подвесной раковиной, красным полом, фасадами цвета дерева среднего тона, ванной в нише, душем над ванной, плиткой кабанчик, открытым душем и фасадами с утопленной филенкой
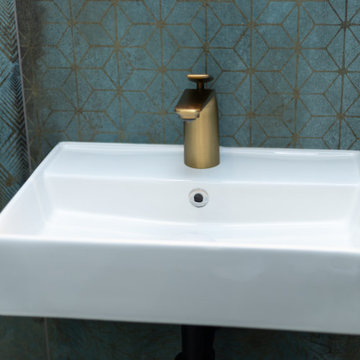
Стильный дизайн: маленькая ванная комната в современном стиле с зеленой плиткой, керамогранитной плиткой, полом из керамогранита, душевой кабиной, подвесной раковиной и черным полом для на участке и в саду - последний тренд
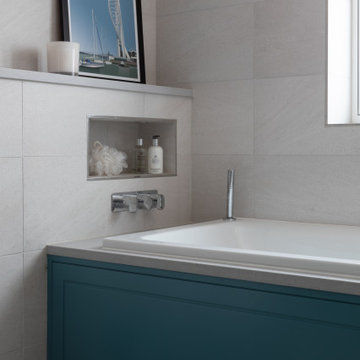
A light, contemporary family bathroom scheme with bespoke bath panel to inject some colour.
Стильный дизайн: главная ванная комната среднего размера в современном стиле с серыми фасадами, накладной ванной, душем в нише, унитазом-моноблоком, серой плиткой, керамогранитной плиткой, серыми стенами, полом из керамогранита, подвесной раковиной, столешницей из кварцита, серым полом, душем с распашными дверями и серой столешницей - последний тренд
Стильный дизайн: главная ванная комната среднего размера в современном стиле с серыми фасадами, накладной ванной, душем в нише, унитазом-моноблоком, серой плиткой, керамогранитной плиткой, серыми стенами, полом из керамогранита, подвесной раковиной, столешницей из кварцита, серым полом, душем с распашными дверями и серой столешницей - последний тренд
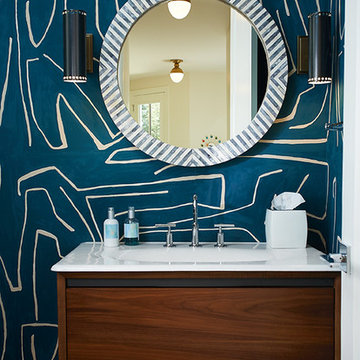
Builder: AVB Inc.
Interior Design: Vision Interiors by Visbeen
Photographer: Ashley Avila Photography
The Holloway blends the recent revival of mid-century aesthetics with the timelessness of a country farmhouse. Each façade features playfully arranged windows tucked under steeply pitched gables. Natural wood lapped siding emphasizes this homes more modern elements, while classic white board & batten covers the core of this house. A rustic stone water table wraps around the base and contours down into the rear view-out terrace.
Inside, a wide hallway connects the foyer to the den and living spaces through smooth case-less openings. Featuring a grey stone fireplace, tall windows, and vaulted wood ceiling, the living room bridges between the kitchen and den. The kitchen picks up some mid-century through the use of flat-faced upper and lower cabinets with chrome pulls. Richly toned wood chairs and table cap off the dining room, which is surrounded by windows on three sides. The grand staircase, to the left, is viewable from the outside through a set of giant casement windows on the upper landing. A spacious master suite is situated off of this upper landing. Featuring separate closets, a tiled bath with tub and shower, this suite has a perfect view out to the rear yard through the bedrooms rear windows. All the way upstairs, and to the right of the staircase, is four separate bedrooms. Downstairs, under the master suite, is a gymnasium. This gymnasium is connected to the outdoors through an overhead door and is perfect for athletic activities or storing a boat during cold months. The lower level also features a living room with view out windows and a private guest suite.
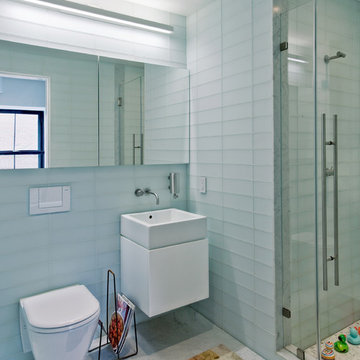
Идея дизайна: ванная комната в современном стиле с инсталляцией, стеклянной плиткой, подвесной раковиной, душем в нише, белой плиткой и белыми фасадами
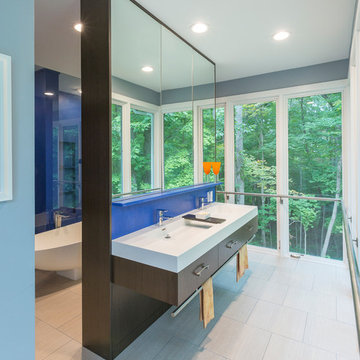
RVP Photography
Стильный дизайн: главная ванная комната среднего размера в стиле модернизм с плоскими фасадами, темными деревянными фасадами, отдельно стоящей ванной, синими стенами, полом из керамогранита, подвесной раковиной, столешницей из искусственного камня и серым полом - последний тренд
Стильный дизайн: главная ванная комната среднего размера в стиле модернизм с плоскими фасадами, темными деревянными фасадами, отдельно стоящей ванной, синими стенами, полом из керамогранита, подвесной раковиной, столешницей из искусственного камня и серым полом - последний тренд
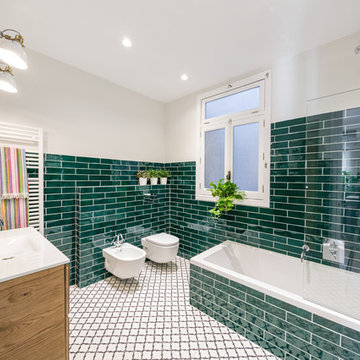
Ébano arquitectura de interiores reforma este antiguo apartamento en el centro de Alcoy, de fuerte personalidad. El diseño respeta la estética clásica original recuperando muchos elementos existentes y modernizándolos. En los espacios comunes utilizamos la madera, colores claros y elementos en negro e inoxidable. Esta neutralidad contrasta con la decoración de los baños y dormitorios, mucho más atrevidos, que sin duda no pasan desapercibidos.
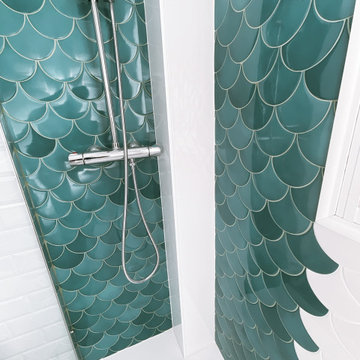
El baño es muy especial. Blanco y los azulejos de conchas en azul turquesa oscuro. Jugamos con la distribución dejando las conchas en las zonas húmedas como el lavabo y la ducha (diferenciando los diferentes usos) y con el blanco le damos muchas amplitud.
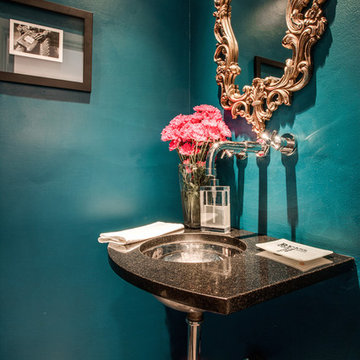
design by Pulp Design Studios | http://pulpdesignstudios.com/
This whole home design was created for an avid traveler in the Uptown neighborhood of Dallas. To create a collected feel, Pulp began with the homeowner’s beloved pieces collected from travels and infused them with newer pieces to create a modern, global and collected mix.
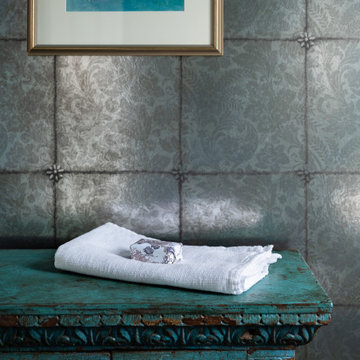
A dark and moody powder room with blue ceiling and trims. An art deco vanity, toilet and Indian Antique storage cabinet make this bathroom feel unique.
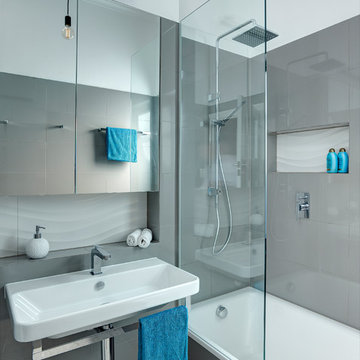
Designed by Jordan Smith of Brilliant SA and built by the BSA team. Copyright Brilliant SA
На фото: маленькая главная ванная комната в стиле модернизм с подвесной раковиной, накладной ванной, открытым душем, инсталляцией, серой плиткой, серыми стенами и полом из керамогранита для на участке и в саду
На фото: маленькая главная ванная комната в стиле модернизм с подвесной раковиной, накладной ванной, открытым душем, инсталляцией, серой плиткой, серыми стенами и полом из керамогранита для на участке и в саду
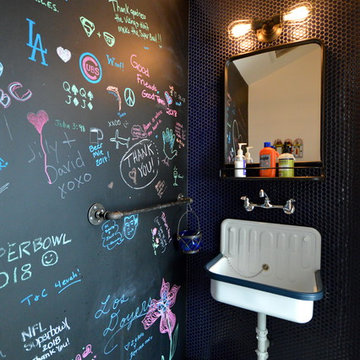
На фото: туалет в стиле фьюжн с черными стенами, подвесной раковиной и серым полом с
Бирюзовый санузел с подвесной раковиной – фото дизайна интерьера
9

