Бирюзовый санузел с коричневыми фасадами – фото дизайна интерьера
Сортировать:
Бюджет
Сортировать:Популярное за сегодня
61 - 80 из 355 фото
1 из 3
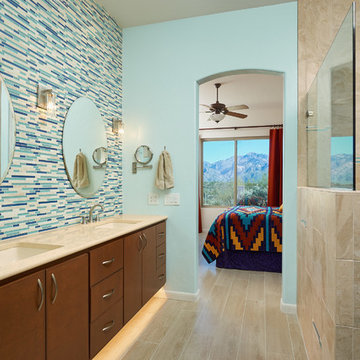
Свежая идея для дизайна: большая главная ванная комната в современном стиле с коричневыми фасадами, открытым душем, синей плиткой, синими стенами, полом из керамогранита, врезной раковиной, столешницей из искусственного кварца, бежевым полом, стеклянной плиткой, открытым душем, бежевой столешницей и плоскими фасадами - отличное фото интерьера

На фото: детская ванная комната среднего размера в современном стиле с коричневыми фасадами, синей плиткой, полом из керамогранита, столешницей из кварцита, бежевым полом, бежевой столешницей, тумбой под две раковины, встроенной тумбой и плоскими фасадами

The guest bathroom has the most striking matte glass patterned tile on both the backsplash and in the bathtub/shower combination. A floating wood vanity has a white quartz countertop and mid-century modern sconces on either side of the round mirror.

Пример оригинального дизайна: главная ванная комната в современном стиле с плоскими фасадами, коричневыми фасадами, отдельно стоящей ванной, открытым душем, бежевой плиткой, коричневыми стенами, настольной раковиной, коричневым полом, открытым душем, черной столешницей, полом из плитки под дерево, тумбой под две раковины и подвесной тумбой
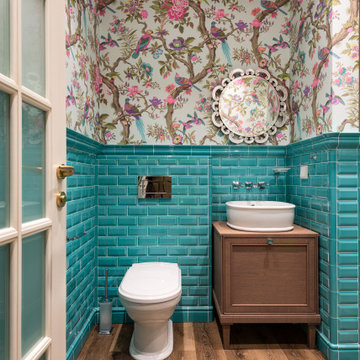
Источник вдохновения для домашнего уюта: туалет среднего размера в современном стиле с фасадами с утопленной филенкой, коричневыми фасадами, инсталляцией, синей плиткой, керамогранитной плиткой, паркетным полом среднего тона, настольной раковиной, столешницей из дерева, коричневым полом и коричневой столешницей
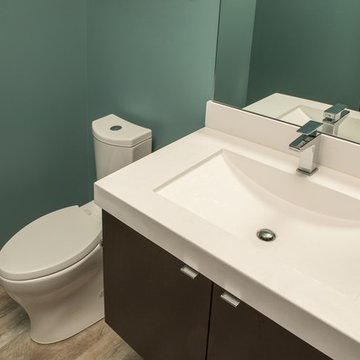
На фото: маленький туалет в стиле модернизм с плоскими фасадами, коричневыми фасадами, раздельным унитазом, синими стенами, светлым паркетным полом, монолитной раковиной, столешницей из кварцита, бежевой столешницей и подвесной тумбой для на участке и в саду
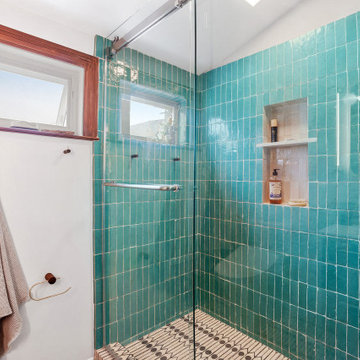
Идея дизайна: маленькая главная ванная комната в стиле фьюжн с плоскими фасадами, коричневыми фасадами, душем в нише, биде, зеленой плиткой, терракотовой плиткой, белыми стенами, полом из цементной плитки, монолитной раковиной, разноцветным полом, душем с раздвижными дверями, белой столешницей, тумбой под одну раковину и встроенной тумбой для на участке и в саду
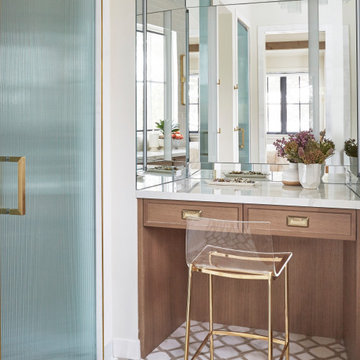
KitchenLab Interiors’ first, entirely new construction project in collaboration with GTH architects who designed the residence. KLI was responsible for all interior finishes, fixtures, furnishings, and design including the stairs, casework, interior doors, moldings and millwork. KLI also worked with the client on selecting the roof, exterior stucco and paint colors, stone, windows, and doors. The homeowners had purchased the existing home on a lakefront lot of the Valley Lo community in Glenview, thinking that it would be a gut renovation, but when they discovered a host of issues including mold, they decided to tear it down and start from scratch. The minute you look out the living room windows, you feel as though you're on a lakeside vacation in Wisconsin or Michigan. We wanted to help the homeowners achieve this feeling throughout the house - merging the causal vibe of a vacation home with the elegance desired for a primary residence. This project is unique and personal in many ways - Rebekah and the homeowner, Lorie, had grown up together in a small suburb of Columbus, Ohio. Lorie had been Rebekah's babysitter and was like an older sister growing up. They were both heavily influenced by the style of the late 70's and early 80's boho/hippy meets disco and 80's glam, and both credit their moms for an early interest in anything related to art, design, and style. One of the biggest challenges of doing a new construction project is that it takes so much longer to plan and execute and by the time tile and lighting is installed, you might be bored by the selections of feel like you've seen them everywhere already. “I really tried to pull myself, our team and the client away from the echo-chamber of Pinterest and Instagram. We fell in love with counter stools 3 years ago that I couldn't bring myself to pull the trigger on, thank god, because then they started showing up literally everywhere", Rebekah recalls. Lots of one of a kind vintage rugs and furnishings make the home feel less brand-spanking new. The best projects come from a team slightly outside their comfort zone. One of the funniest things Lorie says to Rebekah, "I gave you everything you wanted", which is pretty hilarious coming from a client to a designer.

Brad Scott Photography
Пример оригинального дизайна: большая главная ванная комната в стиле рустика с коричневыми фасадами, полновстраиваемой ванной, душем над ванной, унитазом-моноблоком, серой плиткой, каменной плиткой, серыми стенами, полом из керамической плитки, настольной раковиной, столешницей из гранита, серым полом, душем с раздвижными дверями, серой столешницей и фасадами с филенкой типа жалюзи
Пример оригинального дизайна: большая главная ванная комната в стиле рустика с коричневыми фасадами, полновстраиваемой ванной, душем над ванной, унитазом-моноблоком, серой плиткой, каменной плиткой, серыми стенами, полом из керамической плитки, настольной раковиной, столешницей из гранита, серым полом, душем с раздвижными дверями, серой столешницей и фасадами с филенкой типа жалюзи

Свежая идея для дизайна: главная ванная комната среднего размера в современном стиле с фасадами в стиле шейкер, коричневыми фасадами, душем без бортиков, черной плиткой, серыми стенами, полом из галечной плитки, врезной раковиной, столешницей из искусственного кварца, черным полом, душем с раздвижными дверями, бежевой столешницей, нишей, тумбой под две раковины, встроенной тумбой и сводчатым потолком - отличное фото интерьера

The Holloway blends the recent revival of mid-century aesthetics with the timelessness of a country farmhouse. Each façade features playfully arranged windows tucked under steeply pitched gables. Natural wood lapped siding emphasizes this homes more modern elements, while classic white board & batten covers the core of this house. A rustic stone water table wraps around the base and contours down into the rear view-out terrace.
Inside, a wide hallway connects the foyer to the den and living spaces through smooth case-less openings. Featuring a grey stone fireplace, tall windows, and vaulted wood ceiling, the living room bridges between the kitchen and den. The kitchen picks up some mid-century through the use of flat-faced upper and lower cabinets with chrome pulls. Richly toned wood chairs and table cap off the dining room, which is surrounded by windows on three sides. The grand staircase, to the left, is viewable from the outside through a set of giant casement windows on the upper landing. A spacious master suite is situated off of this upper landing. Featuring separate closets, a tiled bath with tub and shower, this suite has a perfect view out to the rear yard through the bedroom's rear windows. All the way upstairs, and to the right of the staircase, is four separate bedrooms. Downstairs, under the master suite, is a gymnasium. This gymnasium is connected to the outdoors through an overhead door and is perfect for athletic activities or storing a boat during cold months. The lower level also features a living room with a view out windows and a private guest suite.
Architect: Visbeen Architects
Photographer: Ashley Avila Photography
Builder: AVB Inc.
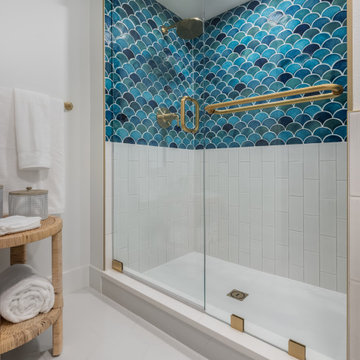
Expansive master bathroom shower with ocean inspired fan tile and brass hardware.
Свежая идея для дизайна: большая главная ванная комната, совмещенная с туалетом в морском стиле с плоскими фасадами, коричневыми фасадами, двойным душем, синей плиткой, керамической плиткой, белыми стенами, полом из керамической плитки, консольной раковиной, столешницей из гранита, белым полом, душем с распашными дверями, белой столешницей, нишей, тумбой под две раковины, подвесной тумбой, многоуровневым потолком и любой отделкой стен - отличное фото интерьера
Свежая идея для дизайна: большая главная ванная комната, совмещенная с туалетом в морском стиле с плоскими фасадами, коричневыми фасадами, двойным душем, синей плиткой, керамической плиткой, белыми стенами, полом из керамической плитки, консольной раковиной, столешницей из гранита, белым полом, душем с распашными дверями, белой столешницей, нишей, тумбой под две раковины, подвесной тумбой, многоуровневым потолком и любой отделкой стен - отличное фото интерьера
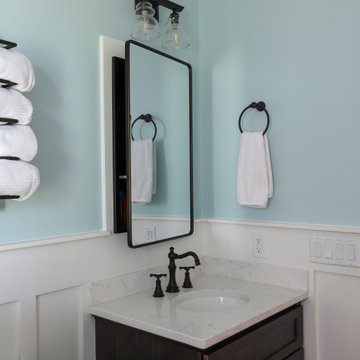
Request - Fresh, farmhouse, water inspired. The mix of the picket tile, black fixtures, wainscoting, wood tones and Sherwin Williams Tidewater gave this pool bath the makeover it deserved.
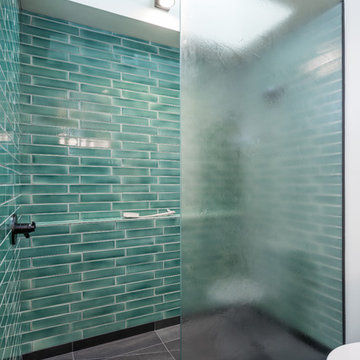
Идея дизайна: главная ванная комната среднего размера в современном стиле с плоскими фасадами, коричневыми фасадами, душем в нише, раздельным унитазом, синей плиткой, плиткой кабанчик, белыми стенами, светлым паркетным полом, врезной раковиной, столешницей из искусственного кварца, бежевым полом, душем с распашными дверями, серой столешницей, тумбой под одну раковину и встроенной тумбой
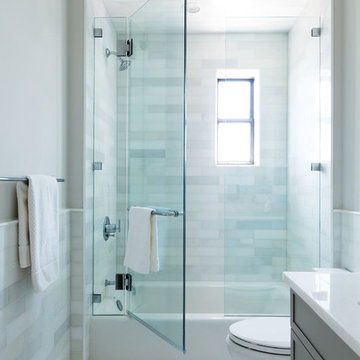
Источник вдохновения для домашнего уюта: маленькая ванная комната в стиле неоклассика (современная классика) с коричневыми фасадами, душем над ванной, раздельным унитазом, белой плиткой, каменной плиткой, белыми стенами, полом из мозаичной плитки, душевой кабиной, врезной раковиной, белым полом, душем с распашными дверями и белой столешницей для на участке и в саду

We removed the long wall of mirrors and moved the tub into the empty space at the left end of the vanity. We replaced the carpet with a beautiful and durable Luxury Vinyl Plank. We simply refaced the double vanity with a shaker style.
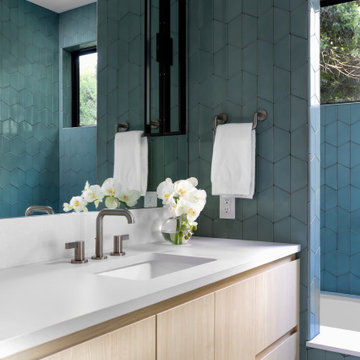
Minimalist, modern, and Scandinavian in style ~ this look is simple, fresh, and clean.
Пример оригинального дизайна: большая ванная комната в белых тонах с отделкой деревом в стиле модернизм с плоскими фасадами, коричневыми фасадами, отдельно стоящей ванной, душем над ванной, унитазом-моноблоком, белой плиткой, белыми стенами, полом из керамогранита, подвесной раковиной, белым полом, душем с распашными дверями, белой столешницей, нишей, подвесной тумбой, многоуровневым потолком, панелями на части стены, плиткой кабанчик, душевой кабиной, столешницей из искусственного камня и тумбой под одну раковину
Пример оригинального дизайна: большая ванная комната в белых тонах с отделкой деревом в стиле модернизм с плоскими фасадами, коричневыми фасадами, отдельно стоящей ванной, душем над ванной, унитазом-моноблоком, белой плиткой, белыми стенами, полом из керамогранита, подвесной раковиной, белым полом, душем с распашными дверями, белой столешницей, нишей, подвесной тумбой, многоуровневым потолком, панелями на части стены, плиткой кабанчик, душевой кабиной, столешницей из искусственного камня и тумбой под одну раковину

Свежая идея для дизайна: главная ванная комната в стиле рустика с двойным душем, синей плиткой, серыми стенами, врезной раковиной, коричневым полом, душем с распашными дверями, коричневой столешницей, сиденьем для душа, тумбой под две раковины, коричневыми фасадами и встроенной тумбой - отличное фото интерьера
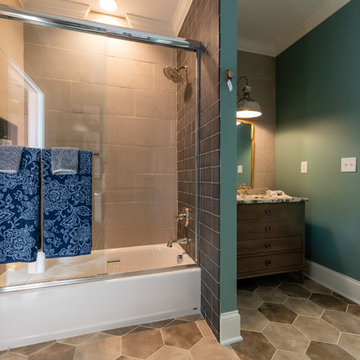
This view of the bathroom shows a second vanity area and the tub/shower. The wall tile continues through he shower and behind each vanity wall. The 4x4 tile is just the right handmade touch form this bathroom. Photo Credit: Kara Hudgens Photography Co
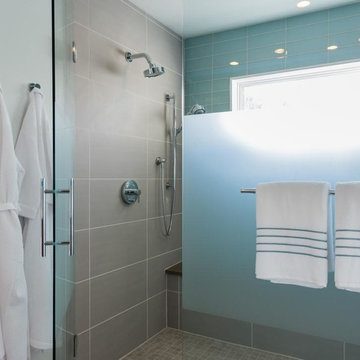
The contemporary bathroom creates a calm space to unwind.
Photo by: Catherine Nguyen
На фото: большая главная ванная комната в стиле модернизм с плоскими фасадами, коричневыми фасадами, угловым душем, синей плиткой, белыми стенами, полом из линолеума, накладной раковиной, мраморной столешницей, белым полом, душем с распашными дверями и белой столешницей с
На фото: большая главная ванная комната в стиле модернизм с плоскими фасадами, коричневыми фасадами, угловым душем, синей плиткой, белыми стенами, полом из линолеума, накладной раковиной, мраморной столешницей, белым полом, душем с распашными дверями и белой столешницей с
Бирюзовый санузел с коричневыми фасадами – фото дизайна интерьера
4

