Бирюзовый санузел с фасадами с выступающей филенкой – фото дизайна интерьера
Сортировать:
Бюджет
Сортировать:Популярное за сегодня
141 - 160 из 704 фото
1 из 3
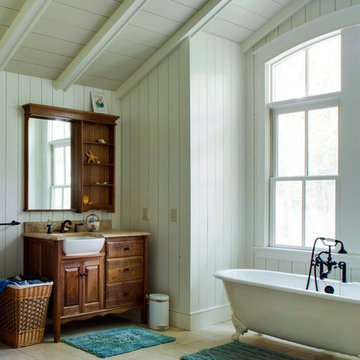
David Robinson
Источник вдохновения для домашнего уюта: ванная комната в морском стиле с темными деревянными фасадами, ванной на ножках, белыми стенами и фасадами с выступающей филенкой
Источник вдохновения для домашнего уюта: ванная комната в морском стиле с темными деревянными фасадами, ванной на ножках, белыми стенами и фасадами с выступающей филенкой
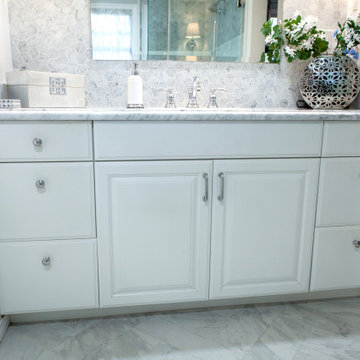
Both of these bathrooms have a very eclectic vibe. They stand out in their own way, one with bold patterns, and one with drastic elegant features. In the master bath we used a Carrera marble for the counter top, and utilized the same marble for the shower seat and the shower dam. On the vanity we used a square undermount sink, topped with a Moen faucet in an 8 inch spread. Under the countertop sits a clean, white painted raised panel cabinet with drawers to match. However, the true feature is the mosaic 2x2 hexagon pattern mosaic Carrera marble back splash. Choosing to tile the entire wall made the small vanity a true feature in the space.
Another feature is the gorgeous shower, utilizing the same 2x2 mosaic marble on the top 1/3, and the shower floor. A 4x12 beveled subway tile was used on the majority of the shower wall. Matching the chrome features, we used a Moen faucet with a standard shower head, hand shower on a rail, and a wall mounted transfer valve. A simple shower niche with a 16” top portion, and a small 3” lower, with the Carrera marble insert to separate them. The flooring is a specially designed 6x16 matte finish porcelain tile, laid in a herringbone pattern for form and function in this small but elegant master bath.
The guest bathroom boasts a brand new shower and tub combo reaching all the way up. What use to be a tub with drywall, is now a classic fabric looking 12x24 commercially rated porcelain tile. Including the window, so it can be used as its own shower niche of sorts. Yet again we offered a standard shower, and hand shower combination, but with a transfer valve connected to the shower head. We used our pride and joy, the floated shower and paired it with a shorter 15 inch tub height, to keep the water in, but offer an easier entrance to the shower area. The flooring is again a feature unto itself with the 20x20 varied patterned tile that matches the fabric tile of the shower space. A vanity that mimics the master bathroom including the square undermount sink, the chrome Moen faucet in an 8 inch spread, and the pulls on the cabinet doors, and knobs on the drawers.
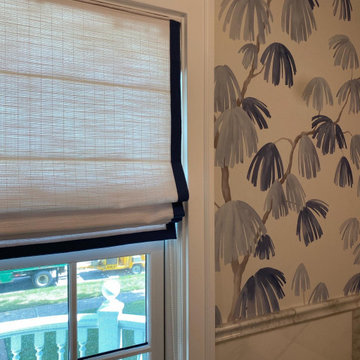
Perennials fabric and DeLany and Long trim on flat roman shade. F Schumacher and Co Weeping Willow wallpaper.
Идея дизайна: ванная комната среднего размера в классическом стиле с фасадами с выступающей филенкой, серыми фасадами, ванной в нише, душем над ванной, унитазом-моноблоком, черно-белой плиткой, мраморной плиткой, синими стенами, мраморным полом, душевой кабиной, врезной раковиной, столешницей из кварцита, серым полом, шторкой для ванной, белой столешницей, тумбой под одну раковину, встроенной тумбой, потолком с обоями и обоями на стенах
Идея дизайна: ванная комната среднего размера в классическом стиле с фасадами с выступающей филенкой, серыми фасадами, ванной в нише, душем над ванной, унитазом-моноблоком, черно-белой плиткой, мраморной плиткой, синими стенами, мраморным полом, душевой кабиной, врезной раковиной, столешницей из кварцита, серым полом, шторкой для ванной, белой столешницей, тумбой под одну раковину, встроенной тумбой, потолком с обоями и обоями на стенах
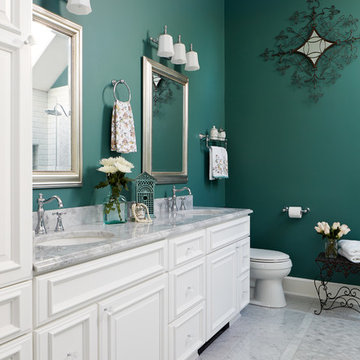
Stacy Zarin Goldberg
На фото: главная ванная комната среднего размера в классическом стиле с фасадами с выступающей филенкой, белыми фасадами, отдельно стоящей ванной, угловым душем, унитазом-моноблоком, белой плиткой, керамической плиткой, зелеными стенами, мраморным полом, врезной раковиной, мраморной столешницей, серым полом, душем с распашными дверями и серой столешницей с
На фото: главная ванная комната среднего размера в классическом стиле с фасадами с выступающей филенкой, белыми фасадами, отдельно стоящей ванной, угловым душем, унитазом-моноблоком, белой плиткой, керамической плиткой, зелеными стенами, мраморным полом, врезной раковиной, мраморной столешницей, серым полом, душем с распашными дверями и серой столешницей с
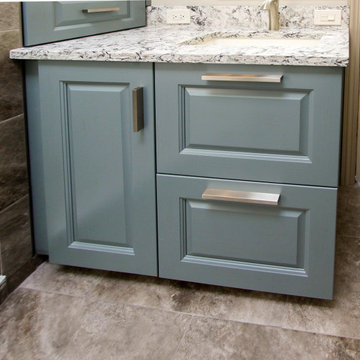
In this master bathroom project, a fiberglass shower was removed and replaced with a more modern larger custom tiled shower with a frameless glass door. We were able to minimize clutter in this small space by adding custom drawers for storage while working around plumbing. An additional sink was added to make the room more functional. Lighted mirrors were utilized to simplify the design and eliminate the need for additional light fixtures, therefore removing visual clutter.
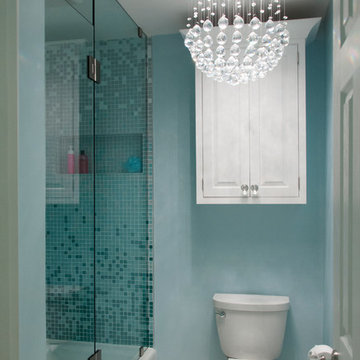
Design: Terri Sears
Photography: Melissa Mills
Источник вдохновения для домашнего уюта: детская ванная комната среднего размера в стиле фьюжн с настольной раковиной, фасадами с выступающей филенкой, белыми фасадами, столешницей из искусственного кварца, ванной в нише, душем в нише, унитазом-моноблоком, синей плиткой, плиткой мозаикой, синими стенами, полом из керамогранита, бежевым полом, душем с распашными дверями и белой столешницей
Источник вдохновения для домашнего уюта: детская ванная комната среднего размера в стиле фьюжн с настольной раковиной, фасадами с выступающей филенкой, белыми фасадами, столешницей из искусственного кварца, ванной в нише, душем в нише, унитазом-моноблоком, синей плиткой, плиткой мозаикой, синими стенами, полом из керамогранита, бежевым полом, душем с распашными дверями и белой столешницей
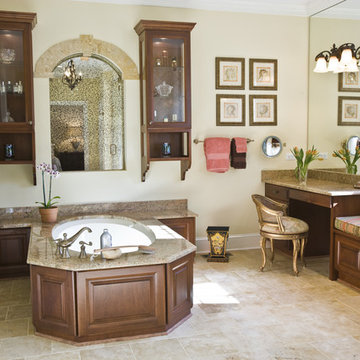
Another view of this fabulous bath... tub with arched antique mirror niche gives the illusion of a window and reflects back into the master bedroom. Mirrors to the ceiling, glass cabinets, vanity stool all provide a touch of elegance to this master bath.
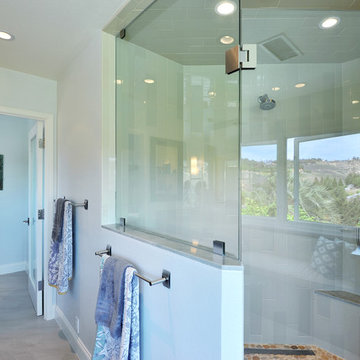
The shower is walls and ceiling are covered with a 4"x16" porcelain tile with a mixture of matte finish and high gloss finish, which reflex the natural light. The shower bench is topped with Sea Pearl granite, whose shades of grays creams and blues are repeated throughout the space. The shower floor brings the beach feeling with Maluka stone floors in shade of sand. Dual shower heads and all plumbing and hardware are in a nickel finish. Frameless glass shower door and half wall
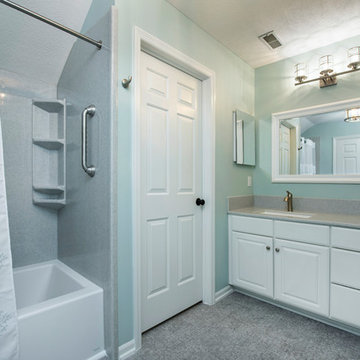
На фото: ванная комната среднего размера в морском стиле с фасадами с выступающей филенкой, белыми фасадами, ванной в нише, душем над ванной, зелеными стенами, душевой кабиной, врезной раковиной, столешницей из искусственного кварца, шторкой для ванной и серой столешницей
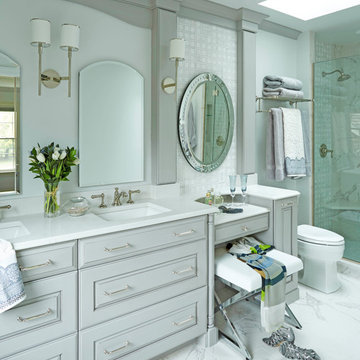
Mike Kaskel
Свежая идея для дизайна: главная ванная комната среднего размера в классическом стиле с врезной раковиной, фасадами с выступающей филенкой, серыми фасадами, столешницей из искусственного кварца, двойным душем, серой плиткой, плиткой мозаикой, серыми стенами и полом из керамогранита - отличное фото интерьера
Свежая идея для дизайна: главная ванная комната среднего размера в классическом стиле с врезной раковиной, фасадами с выступающей филенкой, серыми фасадами, столешницей из искусственного кварца, двойным душем, серой плиткой, плиткой мозаикой, серыми стенами и полом из керамогранита - отличное фото интерьера
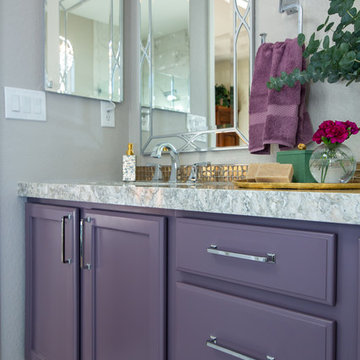
Пример оригинального дизайна: большая главная ванная комната в стиле неоклассика (современная классика) с фасадами с выступающей филенкой, фиолетовыми фасадами, отдельно стоящей ванной, угловым душем, белой плиткой, мраморной плиткой, бежевыми стенами, мраморным полом, врезной раковиной, столешницей из ламината, белым полом, душем с распашными дверями и серой столешницей
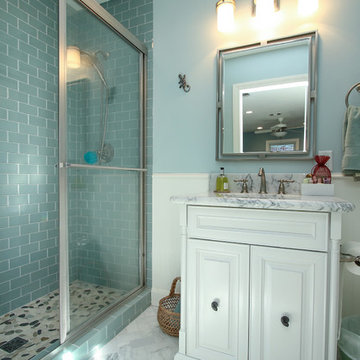
Guest bathroom with wainscoting and shower with flat stone floor and glass subway tile
На фото: большая ванная комната в классическом стиле с фасадами с выступающей филенкой, темными деревянными фасадами, накладной ванной, душем в нише, белой плиткой, каменной плиткой, синими стенами, полом из мозаичной плитки, душевой кабиной, врезной раковиной и мраморной столешницей
На фото: большая ванная комната в классическом стиле с фасадами с выступающей филенкой, темными деревянными фасадами, накладной ванной, душем в нише, белой плиткой, каменной плиткой, синими стенами, полом из мозаичной плитки, душевой кабиной, врезной раковиной и мраморной столешницей
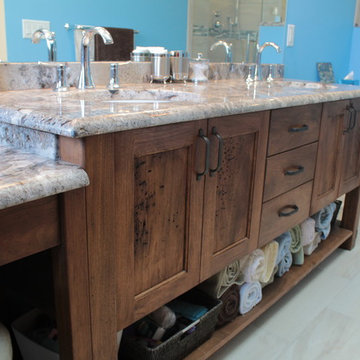
Источник вдохновения для домашнего уюта: главная ванная комната среднего размера в стиле кантри с фасадами с выступающей филенкой, темными деревянными фасадами, накладной ванной, открытым душем, унитазом-моноблоком, черно-белой плиткой, серой плиткой, плиткой из листового камня, синими стенами, полом из керамической плитки, накладной раковиной и столешницей из гранита
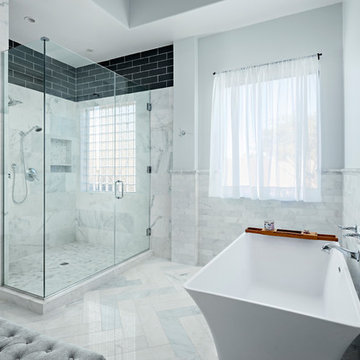
Beautiful luxury master bathroom renovation and remodel. White and gray herringbone marble with glass surround shower
Идея дизайна: большая главная ванная комната в стиле неоклассика (современная классика) с фасадами с выступающей филенкой, черными фасадами, отдельно стоящей ванной, угловым душем, унитазом-моноблоком, белой плиткой, мраморной плиткой, серыми стенами, мраморным полом, врезной раковиной, столешницей из искусственного кварца, белым полом и открытым душем
Идея дизайна: большая главная ванная комната в стиле неоклассика (современная классика) с фасадами с выступающей филенкой, черными фасадами, отдельно стоящей ванной, угловым душем, унитазом-моноблоком, белой плиткой, мраморной плиткой, серыми стенами, мраморным полом, врезной раковиной, столешницей из искусственного кварца, белым полом и открытым душем
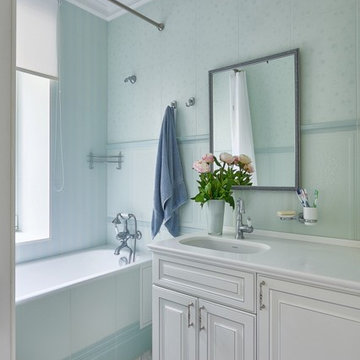
Фотограф - Пешель И.
На фото: маленькая главная ванная комната в стиле неоклассика (современная классика) с фасадами с выступающей филенкой, белыми фасадами, синей плиткой, керамической плиткой, полом из керамогранита, врезной раковиной, столешницей из искусственного камня, ванной в нише и душем над ванной для на участке и в саду с
На фото: маленькая главная ванная комната в стиле неоклассика (современная классика) с фасадами с выступающей филенкой, белыми фасадами, синей плиткой, керамической плиткой, полом из керамогранита, врезной раковиной, столешницей из искусственного камня, ванной в нише и душем над ванной для на участке и в саду с
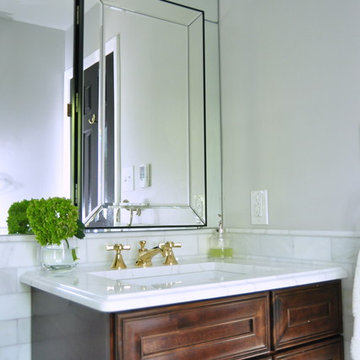
alison giese
На фото: главная ванная комната среднего размера в стиле неоклассика (современная классика) с фасадами с выступающей филенкой, темными деревянными фасадами, унитазом-моноблоком, белой плиткой, керамической плиткой, серыми стенами, накладной раковиной и мраморной столешницей с
На фото: главная ванная комната среднего размера в стиле неоклассика (современная классика) с фасадами с выступающей филенкой, темными деревянными фасадами, унитазом-моноблоком, белой плиткой, керамической плиткой, серыми стенами, накладной раковиной и мраморной столешницей с
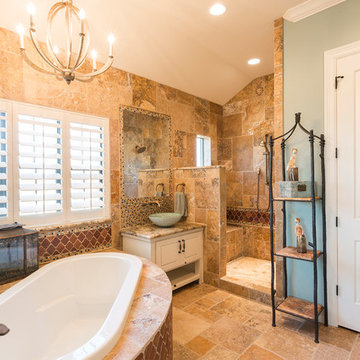
Источник вдохновения для домашнего уюта: ванная комната в средиземноморском стиле с настольной раковиной, накладной ванной, открытым душем, открытым душем и фасадами с выступающей филенкой
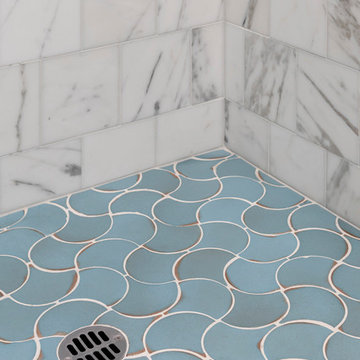
Adam Taylor Photography
На фото: маленькая ванная комната в классическом стиле с фасадами с выступающей филенкой, синими фасадами, душем в нише, унитазом-моноблоком, мраморной плиткой, белыми стенами, полом из керамической плитки, врезной раковиной, мраморной столешницей, синим полом, душем с распашными дверями и белой столешницей для на участке и в саду с
На фото: маленькая ванная комната в классическом стиле с фасадами с выступающей филенкой, синими фасадами, душем в нише, унитазом-моноблоком, мраморной плиткой, белыми стенами, полом из керамической плитки, врезной раковиной, мраморной столешницей, синим полом, душем с распашными дверями и белой столешницей для на участке и в саду с
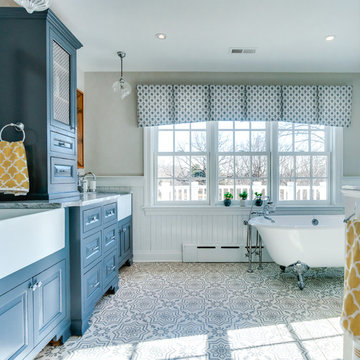
The master bath of this house embraces color instead of a typical all white kitchen. The blue cabinets and the white accents create a beautiful atmosphere in this luxury bathroom.
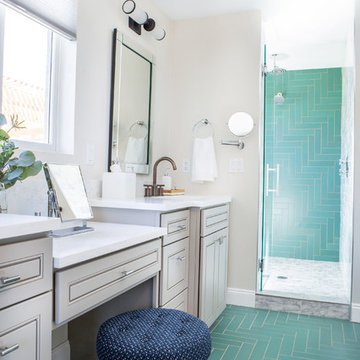
Our clients, two NYC transplants, were excited to have a large yard and ample square footage, but their 1959 ranch featured an en-suite bathroom that was more big-apple-tiny and certainly not fit for two. The original goal was to build a master suite addition on to the south side of the house, but the combination of contractor availability and Denver building costs made the project cost prohibitive. So we turned our attention to how we could maximize the existing square footage to create a true master with walk-in closet, soaking tub, commode room, and large vanity with lots of storage. The south side of the house was converted from two bedrooms, one with the small en-suite bathroom, to a master suite fit for our client’s lifestyle. We used the existing bathroom footprint to place a large shower which hidden niches, a window, and a built-in bench. The commode room took the place of the old shower. The original ‘master’ bedroom was divided in half to provide space for the walk-in closet and their new master bathroom. The clients have, what we dubbed, a classy eclectic aesthetic and we wanted to embrace that with the materials. The 3 x 12 ceramic tile is Fireclay’s Tidewater glaze. The soft variation of a handmade tile plus the herringbone pattern installation makes for a real show stopper. We chose a 3 x 6 marble subway with blue and green veining to compliment the feature tile. The chrome and oil-rubbed bronze metal mix was carefully planned based on where we wanted to add brightness and where we wanted contrast. Chrome was a no-brainer for the shower because we wanted to let the Fireclay tile shine. Over at the vanity, we wanted the fixtures to pop so we opted for oil-rubbed bronze. Final details include a series of robe hook- which is a real option with our dry climate in Colorado. No smelly, damp towels!- a magazine rack ladder and a few pops of wood for warmth and texture.
Бирюзовый санузел с фасадами с выступающей филенкой – фото дизайна интерьера
8

