Бирюзовый санузел с черной столешницей – фото дизайна интерьера
Сортировать:
Бюджет
Сортировать:Популярное за сегодня
61 - 80 из 205 фото
1 из 3

Victorian Style Bathroom in Horsham, West Sussex
In the peaceful village of Warnham, West Sussex, bathroom designer George Harvey has created a fantastic Victorian style bathroom space, playing homage to this characterful house.
Making the most of present-day, Victorian Style bathroom furnishings was the brief for this project, with this client opting to maintain the theme of the house throughout this bathroom space. The design of this project is minimal with white and black used throughout to build on this theme, with present day technologies and innovation used to give the client a well-functioning bathroom space.
To create this space designer George has used bathroom suppliers Burlington and Crosswater, with traditional options from each utilised to bring the classic black and white contrast desired by the client. In an additional modern twist, a HiB illuminating mirror has been included – incorporating a present-day innovation into this timeless bathroom space.
Bathroom Accessories
One of the key design elements of this project is the contrast between black and white and balancing this delicately throughout the bathroom space. With the client not opting for any bathroom furniture space, George has done well to incorporate traditional Victorian accessories across the room. Repositioned and refitted by our installation team, this client has re-used their own bath for this space as it not only suits this space to a tee but fits perfectly as a focal centrepiece to this bathroom.
A generously sized Crosswater Clear6 shower enclosure has been fitted in the corner of this bathroom, with a sliding door mechanism used for access and Crosswater’s Matt Black frame option utilised in a contemporary Victorian twist. Distinctive Burlington ceramics have been used in the form of pedestal sink and close coupled W/C, bringing a traditional element to these essential bathroom pieces.
Bathroom Features
Traditional Burlington Brassware features everywhere in this bathroom, either in the form of the Walnut finished Kensington range or Chrome and Black Trent brassware. Walnut pillar taps, bath filler and handset bring warmth to the space with Chrome and Black shower valve and handset contributing to the Victorian feel of this space. Above the basin area sits a modern HiB Solstice mirror with integrated demisting technology, ambient lighting and customisable illumination. This HiB mirror also nicely balances a modern inclusion with the traditional space through the selection of a Matt Black finish.
Along with the bathroom fitting, plumbing and electrics, our installation team also undertook a full tiling of this bathroom space. Gloss White wall tiles have been used as a base for Victorian features while the floor makes decorative use of Black and White Petal patterned tiling with an in keeping black border tile. As part of the installation our team have also concealed all pipework for a minimal feel.
Our Bathroom Design & Installation Service
With any bathroom redesign several trades are needed to ensure a great finish across every element of your space. Our installation team has undertaken a full bathroom fitting, electrics, plumbing and tiling work across this project with our project management team organising the entire works. Not only is this bathroom a great installation, designer George has created a fantastic space that is tailored and well-suited to this Victorian Warnham home.
If this project has inspired your next bathroom project, then speak to one of our experienced designers about it.
Call a showroom or use our online appointment form to book your free design & quote.
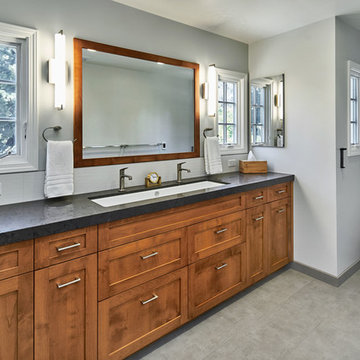
NAMEEKS trough sink was custom fitted as an undermount sink.Custom made cabinets offer full size drawers under a trough sink. A custom made mirror frame matches the cabinets and sits between the two windows
Photography: Mark Pinkerton vi360
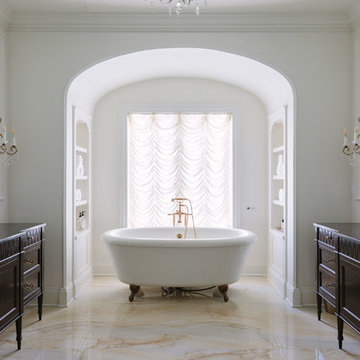
Photo Credit:
Aimée Mazzenga
На фото: огромная главная ванная комната в классическом стиле с белыми стенами, врезной раковиной, разноцветным полом, черной столешницей, темными деревянными фасадами, ванной на ножках и фасадами с утопленной филенкой
На фото: огромная главная ванная комната в классическом стиле с белыми стенами, врезной раковиной, разноцветным полом, черной столешницей, темными деревянными фасадами, ванной на ножках и фасадами с утопленной филенкой
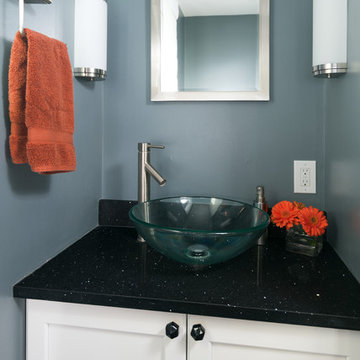
Источник вдохновения для домашнего уюта: маленький туалет в стиле фьюжн с фасадами в стиле шейкер, белыми фасадами, синими стенами, настольной раковиной, столешницей из искусственного кварца и черной столешницей для на участке и в саду
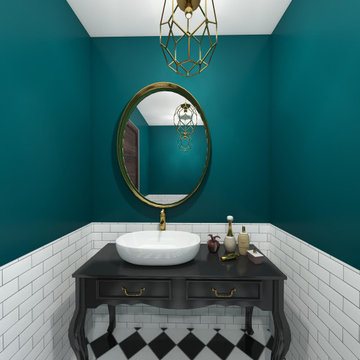
Main bathroom with bath tub and shower.
Идея дизайна: главный совмещенный санузел среднего размера в стиле фьюжн с фасадами островного типа, темными деревянными фасадами, ванной на ножках, душем в нише, унитазом-моноблоком, белой плиткой, керамической плиткой, синими стенами, полом из керамической плитки, настольной раковиной, столешницей из дерева, разноцветным полом, душем с распашными дверями, черной столешницей, тумбой под одну раковину и напольной тумбой
Идея дизайна: главный совмещенный санузел среднего размера в стиле фьюжн с фасадами островного типа, темными деревянными фасадами, ванной на ножках, душем в нише, унитазом-моноблоком, белой плиткой, керамической плиткой, синими стенами, полом из керамической плитки, настольной раковиной, столешницей из дерева, разноцветным полом, душем с распашными дверями, черной столешницей, тумбой под одну раковину и напольной тумбой
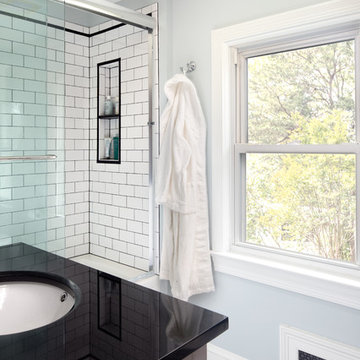
Vintage style black & white hexagon floor tile; white subway tile with black liner and grout on the wall. Recessed storage niche framed in black.
Jenn Verrier, Photographer
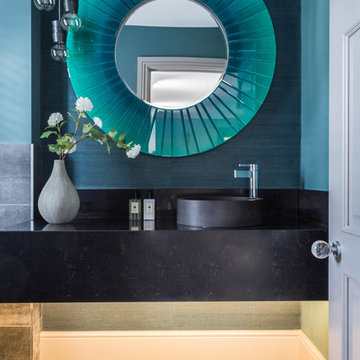
Пример оригинального дизайна: туалет среднего размера в современном стиле с зелеными стенами, настольной раковиной, серым полом и черной столешницей
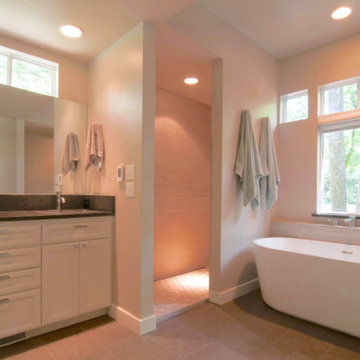
Remodeled master bathroom consisting of travertine tiles, heated stone floors, freestanding tub, and leathered granite countertops.
На фото: большая главная ванная комната в стиле модернизм с отдельно стоящей ванной, душем без бортиков, бежевой плиткой, плиткой из травертина, столешницей из гранита, открытым душем, встроенной тумбой, черным полом, черной столешницей, полом из известняка, фасадами в стиле шейкер, белыми фасадами и тумбой под две раковины с
На фото: большая главная ванная комната в стиле модернизм с отдельно стоящей ванной, душем без бортиков, бежевой плиткой, плиткой из травертина, столешницей из гранита, открытым душем, встроенной тумбой, черным полом, черной столешницей, полом из известняка, фасадами в стиле шейкер, белыми фасадами и тумбой под две раковины с
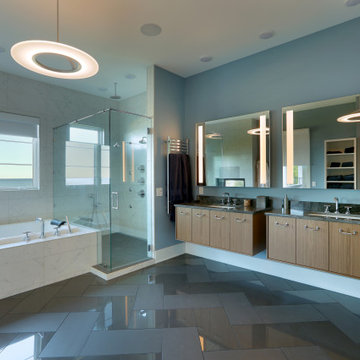
На фото: большая главная ванная комната в стиле неоклассика (современная классика) с плоскими фасадами, фасадами цвета дерева среднего тона, накладной ванной, угловым душем, унитазом-моноблоком, мраморной плиткой, синими стенами, полом из сланца, врезной раковиной, столешницей из кварцита, черным полом, душем с распашными дверями и черной столешницей с

Victorian Style Bathroom in Horsham, West Sussex
In the peaceful village of Warnham, West Sussex, bathroom designer George Harvey has created a fantastic Victorian style bathroom space, playing homage to this characterful house.
Making the most of present-day, Victorian Style bathroom furnishings was the brief for this project, with this client opting to maintain the theme of the house throughout this bathroom space. The design of this project is minimal with white and black used throughout to build on this theme, with present day technologies and innovation used to give the client a well-functioning bathroom space.
To create this space designer George has used bathroom suppliers Burlington and Crosswater, with traditional options from each utilised to bring the classic black and white contrast desired by the client. In an additional modern twist, a HiB illuminating mirror has been included – incorporating a present-day innovation into this timeless bathroom space.
Bathroom Accessories
One of the key design elements of this project is the contrast between black and white and balancing this delicately throughout the bathroom space. With the client not opting for any bathroom furniture space, George has done well to incorporate traditional Victorian accessories across the room. Repositioned and refitted by our installation team, this client has re-used their own bath for this space as it not only suits this space to a tee but fits perfectly as a focal centrepiece to this bathroom.
A generously sized Crosswater Clear6 shower enclosure has been fitted in the corner of this bathroom, with a sliding door mechanism used for access and Crosswater’s Matt Black frame option utilised in a contemporary Victorian twist. Distinctive Burlington ceramics have been used in the form of pedestal sink and close coupled W/C, bringing a traditional element to these essential bathroom pieces.
Bathroom Features
Traditional Burlington Brassware features everywhere in this bathroom, either in the form of the Walnut finished Kensington range or Chrome and Black Trent brassware. Walnut pillar taps, bath filler and handset bring warmth to the space with Chrome and Black shower valve and handset contributing to the Victorian feel of this space. Above the basin area sits a modern HiB Solstice mirror with integrated demisting technology, ambient lighting and customisable illumination. This HiB mirror also nicely balances a modern inclusion with the traditional space through the selection of a Matt Black finish.
Along with the bathroom fitting, plumbing and electrics, our installation team also undertook a full tiling of this bathroom space. Gloss White wall tiles have been used as a base for Victorian features while the floor makes decorative use of Black and White Petal patterned tiling with an in keeping black border tile. As part of the installation our team have also concealed all pipework for a minimal feel.
Our Bathroom Design & Installation Service
With any bathroom redesign several trades are needed to ensure a great finish across every element of your space. Our installation team has undertaken a full bathroom fitting, electrics, plumbing and tiling work across this project with our project management team organising the entire works. Not only is this bathroom a great installation, designer George has created a fantastic space that is tailored and well-suited to this Victorian Warnham home.
If this project has inspired your next bathroom project, then speak to one of our experienced designers about it.
Call a showroom or use our online appointment form to book your free design & quote.
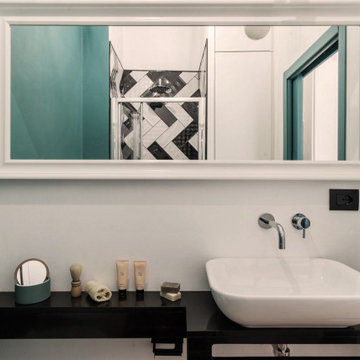
il grande specchio a tutta parete dona profondità, ampiezza e luminosità ad un piccolo bagno cieco
Стильный дизайн: маленькая ванная комната в современном стиле с открытыми фасадами, черными фасадами, душем в нише, раздельным унитазом, черно-белой плиткой, плиткой кабанчик, зелеными стенами, полом из винила, душевой кабиной, настольной раковиной, столешницей из искусственного кварца, коричневым полом, душем с распашными дверями и черной столешницей для на участке и в саду - последний тренд
Стильный дизайн: маленькая ванная комната в современном стиле с открытыми фасадами, черными фасадами, душем в нише, раздельным унитазом, черно-белой плиткой, плиткой кабанчик, зелеными стенами, полом из винила, душевой кабиной, настольной раковиной, столешницей из искусственного кварца, коричневым полом, душем с распашными дверями и черной столешницей для на участке и в саду - последний тренд
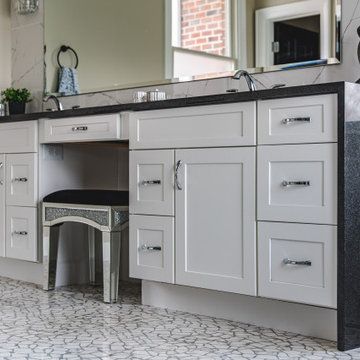
Пример оригинального дизайна: главный совмещенный санузел среднего размера с фасадами в стиле шейкер, белыми фасадами, унитазом-моноблоком, белой плиткой, каменной плиткой, белыми стенами, полом из мозаичной плитки, монолитной раковиной, столешницей из гранита, белым полом, открытым душем, черной столешницей, тумбой под две раковины и встроенной тумбой
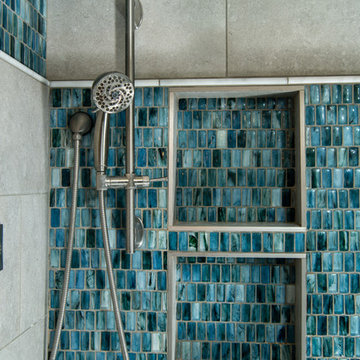
Medallion Cobblestone finish on Oak from the Stoneybrooke collection.
На фото: маленькая ванная комната в морском стиле с плоскими фасадами, серыми фасадами, душем в нише, синей плиткой, стеклянной плиткой, серыми стенами, полом из керамогранита, душевой кабиной, врезной раковиной, столешницей из искусственного кварца, серым полом, душем с раздвижными дверями и черной столешницей для на участке и в саду с
На фото: маленькая ванная комната в морском стиле с плоскими фасадами, серыми фасадами, душем в нише, синей плиткой, стеклянной плиткой, серыми стенами, полом из керамогранита, душевой кабиной, врезной раковиной, столешницей из искусственного кварца, серым полом, душем с раздвижными дверями и черной столешницей для на участке и в саду с
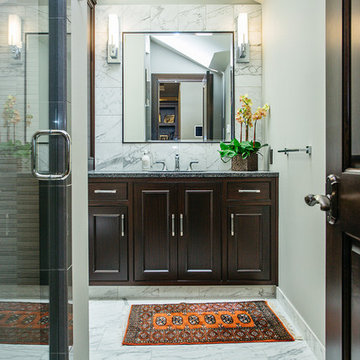
Custom dark wood bathroom cabinetry.
Пример оригинального дизайна: ванная комната, совмещенная с туалетом среднего размера в классическом стиле с фасадами в стиле шейкер, темными деревянными фасадами, душем, белой плиткой, белыми стенами, полом из керамогранита, душевой кабиной, врезной раковиной, белым полом, душем с распашными дверями, черной столешницей, тумбой под одну раковину и встроенной тумбой
Пример оригинального дизайна: ванная комната, совмещенная с туалетом среднего размера в классическом стиле с фасадами в стиле шейкер, темными деревянными фасадами, душем, белой плиткой, белыми стенами, полом из керамогранита, душевой кабиной, врезной раковиной, белым полом, душем с распашными дверями, черной столешницей, тумбой под одну раковину и встроенной тумбой
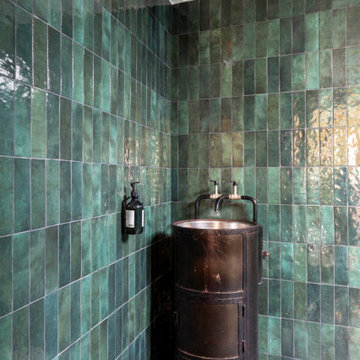
Dans cette maison familiale de 120 m², l’objectif était de créer un espace convivial et adapté à la vie quotidienne avec 2 enfants.
Au rez-de chaussée, nous avons ouvert toute la pièce de vie pour une circulation fluide et une ambiance chaleureuse. Les salles d’eau ont été pensées en total look coloré ! Verte ou rose, c’est un choix assumé et tendance. Dans les chambres et sous l’escalier, nous avons créé des rangements sur mesure parfaitement dissimulés qui permettent d’avoir un intérieur toujours rangé !
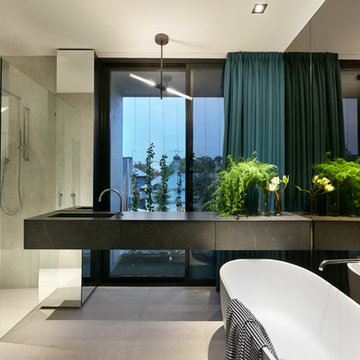
Tom Roe
Пример оригинального дизайна: большая главная ванная комната в современном стиле с черными фасадами, отдельно стоящей ванной, открытым душем, инсталляцией, серой плиткой, керамогранитной плиткой, серыми стенами, полом из керамогранита, монолитной раковиной, столешницей из искусственного кварца, серым полом, открытым душем, черной столешницей и плоскими фасадами
Пример оригинального дизайна: большая главная ванная комната в современном стиле с черными фасадами, отдельно стоящей ванной, открытым душем, инсталляцией, серой плиткой, керамогранитной плиткой, серыми стенами, полом из керамогранита, монолитной раковиной, столешницей из искусственного кварца, серым полом, открытым душем, черной столешницей и плоскими фасадами
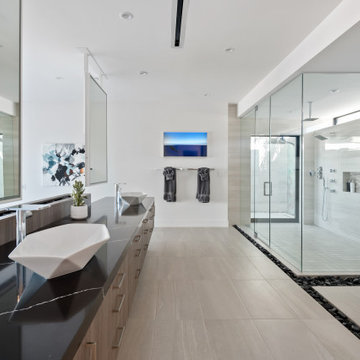
Источник вдохновения для домашнего уюта: огромная ванная комната в современном стиле с отдельно стоящей ванной, двойным душем, белыми стенами, бежевым полом, душем с распашными дверями, черной столешницей, тумбой под две раковины и подвесной тумбой
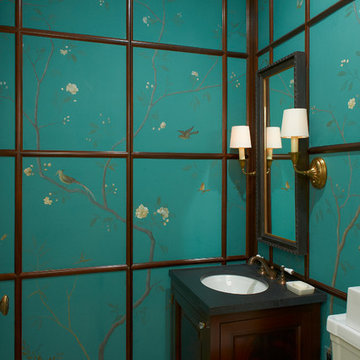
Rusk Renovations Inc.: Contractor,
Kerry Joyce: Interior Designer,
Ann Macklin: Architect,
Michel Arnaud: Photographer
Источник вдохновения для домашнего уюта: маленькая ванная комната в восточном стиле с фасадами с утопленной филенкой, темными деревянными фасадами, душем в нише, раздельным унитазом, белой плиткой, плиткой кабанчик, синими стенами, полом из цементной плитки, душевой кабиной, врезной раковиной, столешницей из искусственного камня, бежевым полом, душем с распашными дверями и черной столешницей для на участке и в саду
Источник вдохновения для домашнего уюта: маленькая ванная комната в восточном стиле с фасадами с утопленной филенкой, темными деревянными фасадами, душем в нише, раздельным унитазом, белой плиткой, плиткой кабанчик, синими стенами, полом из цементной плитки, душевой кабиной, врезной раковиной, столешницей из искусственного камня, бежевым полом, душем с распашными дверями и черной столешницей для на участке и в саду
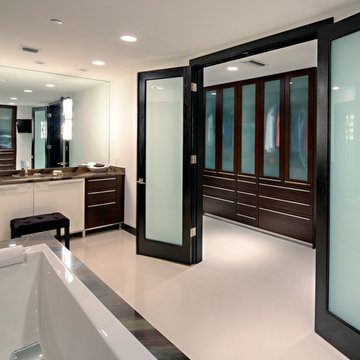
Frosted glass doors with espresso stained trim gives this modern bathroom the look and feel of a grand hotel.
Свежая идея для дизайна: большая главная ванная комната в стиле модернизм с плоскими фасадами, темными деревянными фасадами, белыми стенами, полом из керамогранита, накладной ванной, белой плиткой, керамогранитной плиткой, врезной раковиной, мраморной столешницей, белым полом, душем с распашными дверями, черной столешницей, тумбой под две раковины и встроенной тумбой - отличное фото интерьера
Свежая идея для дизайна: большая главная ванная комната в стиле модернизм с плоскими фасадами, темными деревянными фасадами, белыми стенами, полом из керамогранита, накладной ванной, белой плиткой, керамогранитной плиткой, врезной раковиной, мраморной столешницей, белым полом, душем с распашными дверями, черной столешницей, тумбой под две раковины и встроенной тумбой - отличное фото интерьера
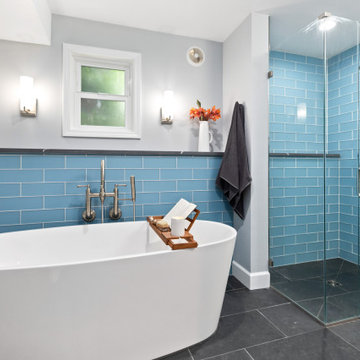
This bathroom renovation completely transformed the space into a bright and stylish retreat. A black slate tile floor, cool blue frosted glass tile, walk-in shower, quartz countertop, frameless shower door, and new fixtures were introduced to create a timeless contemporary look.
Бирюзовый санузел с черной столешницей – фото дизайна интерьера
4

