Бирюзовый санузел с черно-белой плиткой – фото дизайна интерьера
Сортировать:
Бюджет
Сортировать:Популярное за сегодня
141 - 160 из 186 фото
1 из 3
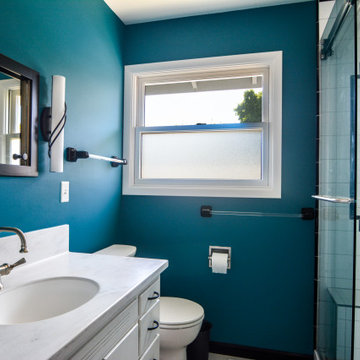
Our client came to us loving the black and white color tones of the Art Deco design style, and wanted to update the materials of their Bathroom to be low-maintenance and have their shower be easily accessible for future living-in place. The bathroom gets a lot of natural daylight, and they felt the existing white walls made the room feel too bright, so a rich deep blue was used to balance the lighting in the room.
Featured is a low-threshold shower, Corian shower pan, tiled shower walls with black inlay in a timeless Art Deco-styled pattern, LVT stone-look flooring, corian stone-look countertop with integrated sink, new brushed nickel sink faucet, new brushed nickel shower plumbing (fixed shower head, hand-held shower on slide bar, grab bar). Countertop: Corian "Rain Cloud" Flooring: Mannington Adura Vienna "Alabaster" Shower Surround: DalTile Color Wheel 6x6 0190 Arctic White Shower Accent Inlay Tile: DalTile Color Wheel 1x6 K11 Black Shower Pan: Corian "Glacier White" Wall Accent Color: Sherwin Williams 6495 Great Falls
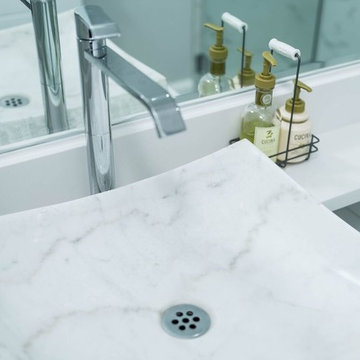
Пример оригинального дизайна: ванная комната в стиле неоклассика (современная классика) с фасадами в стиле шейкер, белыми фасадами, душем в нише, унитазом-моноблоком, черно-белой плиткой, серой плиткой, мраморной плиткой, белыми стенами, настольной раковиной, столешницей из дерева и душем с распашными дверями
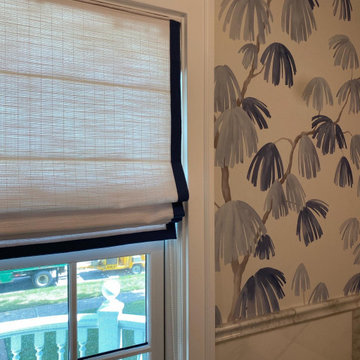
Perennials fabric and DeLany and Long trim on flat roman shade. F Schumacher and Co Weeping Willow wallpaper.
Идея дизайна: ванная комната среднего размера в классическом стиле с фасадами с выступающей филенкой, серыми фасадами, ванной в нише, душем над ванной, унитазом-моноблоком, черно-белой плиткой, мраморной плиткой, синими стенами, мраморным полом, душевой кабиной, врезной раковиной, столешницей из кварцита, серым полом, шторкой для ванной, белой столешницей, тумбой под одну раковину, встроенной тумбой, потолком с обоями и обоями на стенах
Идея дизайна: ванная комната среднего размера в классическом стиле с фасадами с выступающей филенкой, серыми фасадами, ванной в нише, душем над ванной, унитазом-моноблоком, черно-белой плиткой, мраморной плиткой, синими стенами, мраморным полом, душевой кабиной, врезной раковиной, столешницей из кварцита, серым полом, шторкой для ванной, белой столешницей, тумбой под одну раковину, встроенной тумбой, потолком с обоями и обоями на стенах
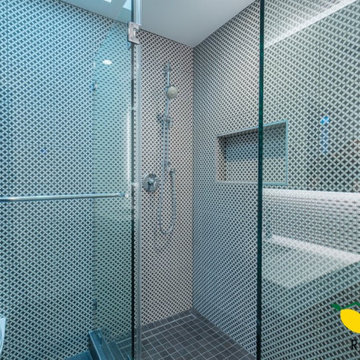
This project features light hardwood flooring and recessed LED lights all around the house. We upgraded the kitchen with an island, and beautiful blue cabinets. The bathrooms all have hardwood vanities with porcelain tops and undermounted sinks, as well as light up mirrors, and the showers have shampoo niches and hinged glass doors.
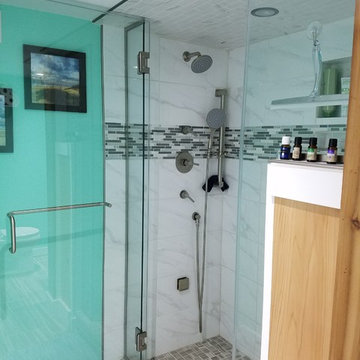
Charles Brown, Owner
Свежая идея для дизайна: детская ванная комната среднего размера в современном стиле с плоскими фасадами, белыми фасадами, душем в нише, раздельным унитазом, черно-белой плиткой, керамогранитной плиткой, зелеными стенами, полом из керамической плитки, настольной раковиной, столешницей из гранита, серым полом, душем с распашными дверями и белой столешницей - отличное фото интерьера
Свежая идея для дизайна: детская ванная комната среднего размера в современном стиле с плоскими фасадами, белыми фасадами, душем в нише, раздельным унитазом, черно-белой плиткой, керамогранитной плиткой, зелеными стенами, полом из керамической плитки, настольной раковиной, столешницей из гранита, серым полом, душем с распашными дверями и белой столешницей - отличное фото интерьера
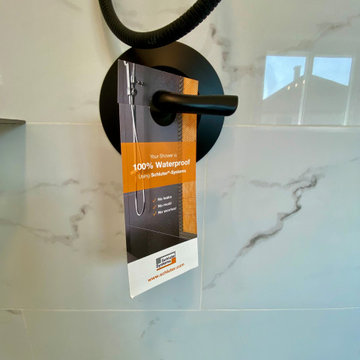
Small but comfortable ensuite! A nice big shower, custom picked quartz countertops and sink, with a beautiful J & K cabinet, fixed glass panel to keep things clean and orderly. 100% waterproofed with schluter waterproofing system!
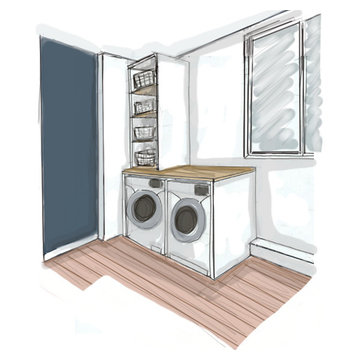
Projet de rénovation partielle d'une salle de bain : La famille s’agrandit et a besoin de deux vasques, d’un sèche linge et de rangements. Tout ça dans une salle de bain d’environ 6m² qui possède une douche et une baignoire.
Nous supprimerons la baignoire pour ne conserver que la douche. Les machines viendront à la place de la baignoire. Notre projet de décoration (rénovation partielle) se basera sur les éléments déjà en place : deux pans de murs peints en noir et le parquet massif que les propriétaires souhaitent conserver, nous ne toucherons pas à la douche ni aux faïences existantes.
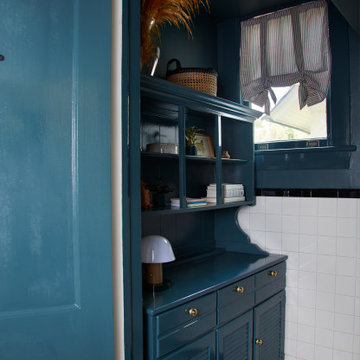
Идея дизайна: туалет в классическом стиле с раздельным унитазом, черно-белой плиткой, керамической плиткой, синими стенами, полом из керамической плитки, раковиной с пьедесталом и напольной тумбой
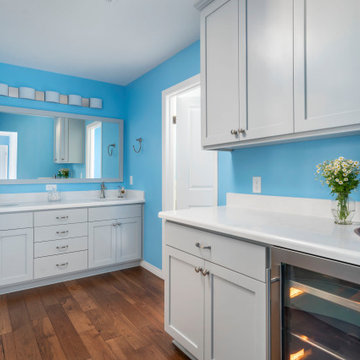
Vanity space includes a beverage bar.
На фото: большая главная ванная комната в стиле неоклассика (современная классика) с фасадами в стиле шейкер, серыми фасадами, отдельно стоящей ванной, душем без бортиков, раздельным унитазом, черно-белой плиткой, керамической плиткой, синими стенами, полом из керамической плитки, врезной раковиной, столешницей из искусственного кварца, белым полом, открытым душем, белой столешницей, сиденьем для душа, тумбой под две раковины и встроенной тумбой
На фото: большая главная ванная комната в стиле неоклассика (современная классика) с фасадами в стиле шейкер, серыми фасадами, отдельно стоящей ванной, душем без бортиков, раздельным унитазом, черно-белой плиткой, керамической плиткой, синими стенами, полом из керамической плитки, врезной раковиной, столешницей из искусственного кварца, белым полом, открытым душем, белой столешницей, сиденьем для душа, тумбой под две раковины и встроенной тумбой
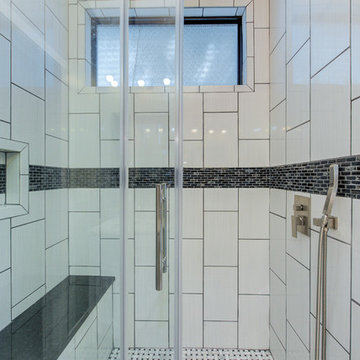
Идея дизайна: главная ванная комната среднего размера в стиле неоклассика (современная классика) с плоскими фасадами, белыми фасадами, душем в нише, черно-белой плиткой, керамической плиткой, серыми стенами, полом из керамогранита, накладной раковиной, мраморной столешницей, серым полом, душем с раздвижными дверями и белой столешницей
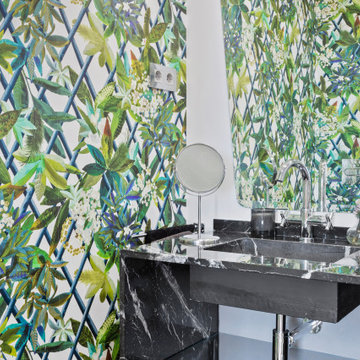
Baño principal en blanco y negro, lavabos a medida en marmol negro con forma cubo abierto empotrados en pared y con balda de cristal, espejos biselados a medida , y papel pintado
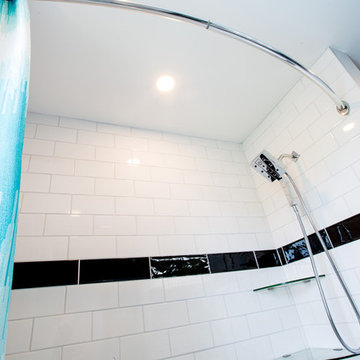
Portraits By Johanna
Пример оригинального дизайна: большая главная ванная комната в стиле модернизм с фасадами с выступающей филенкой, черными фасадами, ванной в нише, душем над ванной, раздельным унитазом, черно-белой плиткой, плиткой мозаикой, серыми стенами, полом из керамической плитки, раковиной с несколькими смесителями, столешницей из ламината, разноцветным полом, шторкой для ванной и белой столешницей
Пример оригинального дизайна: большая главная ванная комната в стиле модернизм с фасадами с выступающей филенкой, черными фасадами, ванной в нише, душем над ванной, раздельным унитазом, черно-белой плиткой, плиткой мозаикой, серыми стенами, полом из керамической плитки, раковиной с несколькими смесителями, столешницей из ламината, разноцветным полом, шторкой для ванной и белой столешницей
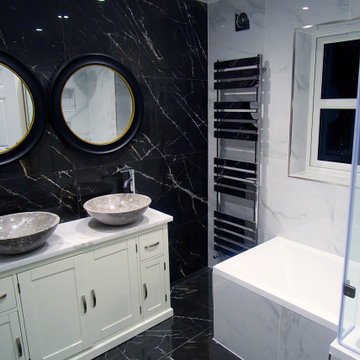
This bathroom features a double vanity sink , the walls are lined with classic black and white porcelain tiles, giving the room a timeless and contemporary look. The vanity has plenty of storage space and a large countertop to store all of your essentials. This bathroom will be sure to add a touch of style and elegance to any home.
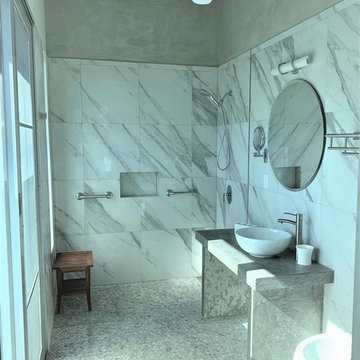
Пример оригинального дизайна: ванная комната в современном стиле с инсталляцией, черно-белой плиткой, керамогранитной плиткой, полом из мозаичной плитки, столешницей из бетона, серым полом и серой столешницей
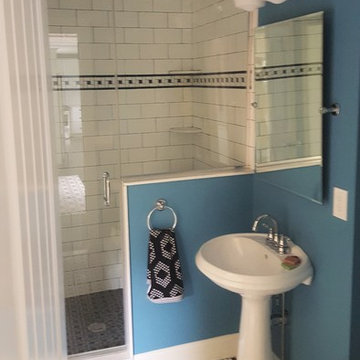
First-floor bathroom
Источник вдохновения для домашнего уюта: ванная комната среднего размера в морском стиле с накладной ванной, унитазом-моноблоком, душем в нише, синими стенами, полом из керамогранита, душевой кабиной, раковиной с пьедесталом и черно-белой плиткой
Источник вдохновения для домашнего уюта: ванная комната среднего размера в морском стиле с накладной ванной, унитазом-моноблоком, душем в нише, синими стенами, полом из керамогранита, душевой кабиной, раковиной с пьедесталом и черно-белой плиткой
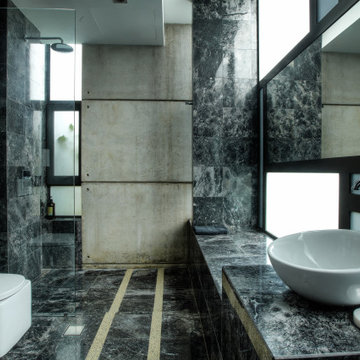
The Powder room on the ground floor has a mondrian inspired window, with a centrally placed mirror. The vanity bench turns into a bench seat that runs into the shower. On the floor, the black and white marble is disected with exposed aggregate lines.
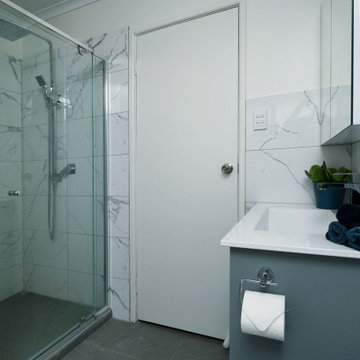
In this project, we strategically changed the position of the door, allowing for the creation of more space to accommodate the toilet between the vanity and bathtub. The shower cubicle was thoughtfully concealed behind the door, optimizing the use of available space and enhancing the overall functionality and aesthetics of the bathroom design.
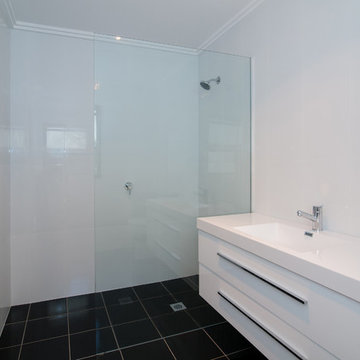
Bailey Photography
Идея дизайна: главная ванная комната среднего размера в современном стиле с фасадами островного типа, белыми фасадами, открытым душем, унитазом-моноблоком, черно-белой плиткой, керамической плиткой, белыми стенами, полом из керамической плитки и подвесной раковиной
Идея дизайна: главная ванная комната среднего размера в современном стиле с фасадами островного типа, белыми фасадами, открытым душем, унитазом-моноблоком, черно-белой плиткой, керамической плиткой, белыми стенами, полом из керамической плитки и подвесной раковиной
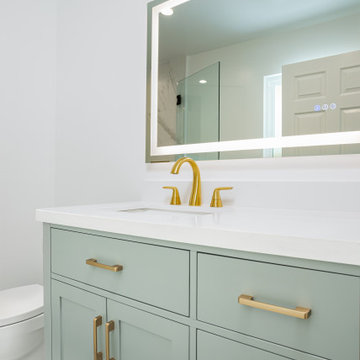
The Granada Hills ADU project was designed from the beginning to be a replacement home for the aging mother and father of this wonderful client.
The goal was to reach the max. allowed ADU size but at the same time to not affect the backyard with a pricey addition and not to build up and block the hillside view of the property.
The final trick was a combination of all 3 options!
We converted an extra-large 3 car garage, added about 300sq. half on the front and half on the back and the biggest trick was incorporating the existing main house guest bedroom and bath into the mix.
Final result was an amazingly large and open 1100+sq 2Br+2Ba with a dedicated laundry/utility room and huge vaulted ceiling open space for the kitchen, living room and dining area.
Since the parents were reaching an age where assistance will be required the entire home was done with ADA requirements in mind, both bathrooms are fully equipped with many helpful grab bars and both showers are curb less so no need to worry about a step.
It’s hard to notice by the photos by the roof is a hip roof, this means exposed beams, king post and huge rafter beams that were covered with real oak wood and stained to create a contrasting effect to the lighter and brighter wood floor and color scheme.
Systems wise we have a brand new electrical 3.5-ton AC unit, a 400 AMP new main panel with 2 new sub panels and of course my favorite an 80amp electrical tankless water heater and recirculation pump.
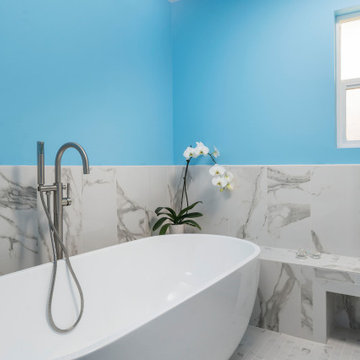
Freestanding tub and built in bench
Идея дизайна: большая главная ванная комната в стиле неоклассика (современная классика) с фасадами в стиле шейкер, серыми фасадами, отдельно стоящей ванной, душем без бортиков, раздельным унитазом, черно-белой плиткой, керамической плиткой, синими стенами, полом из керамической плитки, врезной раковиной, столешницей из искусственного кварца, белым полом, открытым душем, белой столешницей, сиденьем для душа, тумбой под две раковины и встроенной тумбой
Идея дизайна: большая главная ванная комната в стиле неоклассика (современная классика) с фасадами в стиле шейкер, серыми фасадами, отдельно стоящей ванной, душем без бортиков, раздельным унитазом, черно-белой плиткой, керамической плиткой, синими стенами, полом из керамической плитки, врезной раковиной, столешницей из искусственного кварца, белым полом, открытым душем, белой столешницей, сиденьем для душа, тумбой под две раковины и встроенной тумбой
Бирюзовый санузел с черно-белой плиткой – фото дизайна интерьера
8

